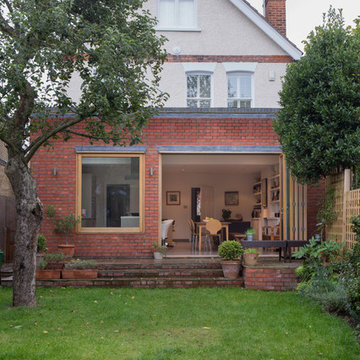Facciate di case contemporanee
Filtra anche per:
Budget
Ordina per:Popolari oggi
201 - 220 di 10.813 foto
1 di 3
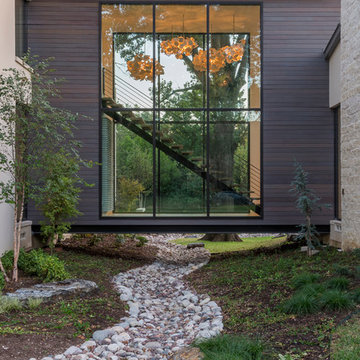
This large sprawling yard is highlighted by the house with a dry creek bed flowing under a see through corridor in the house.
Immagine della casa con tetto a falda unica grande beige contemporaneo a due piani con rivestimenti misti
Immagine della casa con tetto a falda unica grande beige contemporaneo a due piani con rivestimenti misti
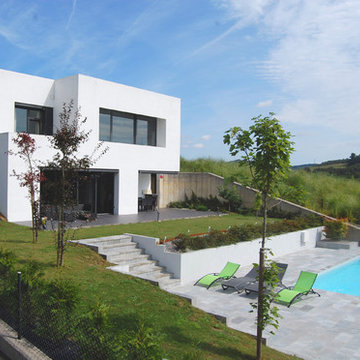
Immagine della facciata di una casa bianca contemporanea a due piani di medie dimensioni con tetto piano e rivestimento in stucco
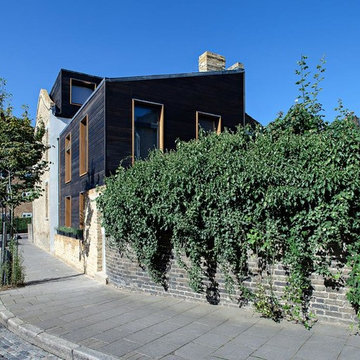
An Architectural contrast of burnt timber cladding, Kurai yakisugi - 暗い焼杉 made by ShouSugiBan in the UK.
Charred timber to enhance the aesthetic of the wood as timber cladding.
Designed by Chris Dyson Architects
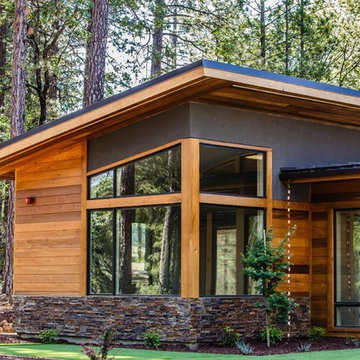
Check out this beautiful contemporary home in Winchester recently completed by JBT Signature Homes. We used JeldWen W2500 series windows and doors on this project.
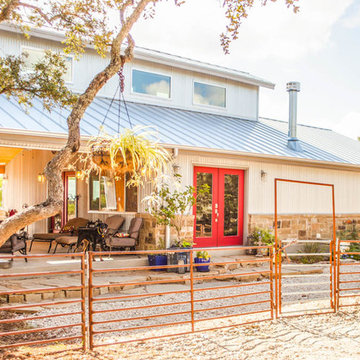
Holly Haggard
Immagine della casa con tetto a falda unica piccolo grigio contemporaneo a due piani con rivestimento in metallo
Immagine della casa con tetto a falda unica piccolo grigio contemporaneo a due piani con rivestimento in metallo
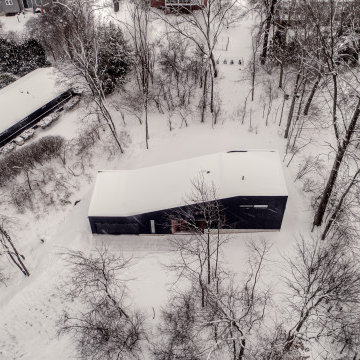
Nestled in an undeveloped thicket between two homes on Monmouth road, the Eastern corner of this client’s lot plunges ten feet downward into a city-designated stormwater collection ravine. Our client challenged us to design a home, referencing the Scandinavian modern style, that would account for this lot’s unique terrain and vegetation.
Through iterative design, we produced four house forms angled to allow rainwater to naturally flow off of the roof and into a gravel-lined runoff area that drains into the ravine. Completely foregoing downspouts and gutters, the chosen design reflects the site’s topography, its mass changing in concert with the slope of the land.
This two-story home is oriented around a central stacked staircase that descends into the basement and ascends to a second floor master bedroom with en-suite bathroom and walk-in closet. The main entrance—a triangular form subtracted from this home’s rectangular plan—opens to a kitchen and living space anchored with an oversized kitchen island. On the far side of the living space, a solid void form projects towards the backyard, referencing the entryway without mirroring it. Ground floor amenities include a bedroom, full bathroom, laundry area, office and attached garage.
Among Architecture Office’s most conceptually rigorous projects, exterior windows are isolated to opportunities where natural light and a connection to the outdoors is desired. The Monmouth home is clad in black corrugated metal, its exposed foundations extending from the earth to highlight its form.
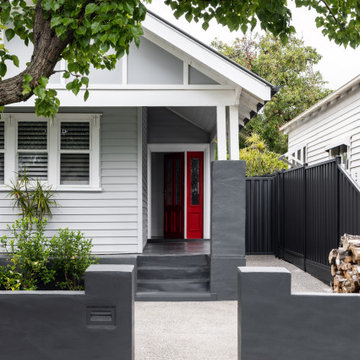
Ispirazione per la villa bianca contemporanea a un piano di medie dimensioni con rivestimento in legno
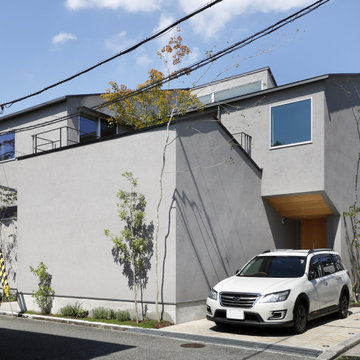
Idee per la villa grande grigia contemporanea a due piani con tetto a capanna, copertura in metallo o lamiera e tetto nero
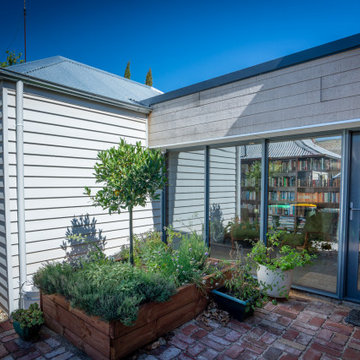
The connection between old and new with a wall of double glazing.
The old house, a quaint, small and cold miner's cottage is in a heritage area of historic Ballarat Central. The new house hidden behind provides warmth, sunlight and space for the family to enjoy.
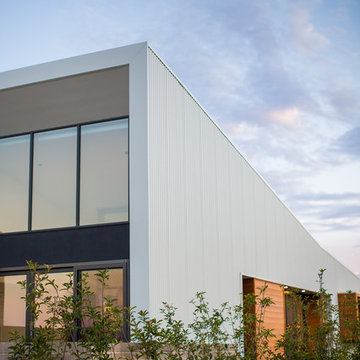
The side elevation of this one story home shows the unique roofline and skylight projection. Photo Chalk Studio
Immagine della villa bianca contemporanea a un piano di medie dimensioni con rivestimento in metallo
Immagine della villa bianca contemporanea a un piano di medie dimensioni con rivestimento in metallo
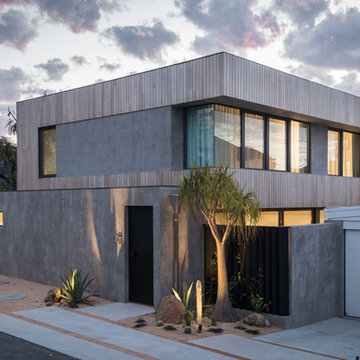
Ispirazione per la villa piccola grigia contemporanea a due piani con rivestimenti misti e tetto piano
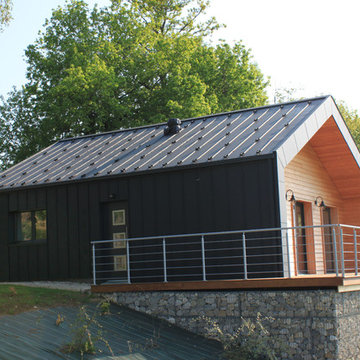
Nicolas Baleydier
Esempio della villa piccola contemporanea a due piani con rivestimento in legno, tetto a capanna e copertura in metallo o lamiera
Esempio della villa piccola contemporanea a due piani con rivestimento in legno, tetto a capanna e copertura in metallo o lamiera
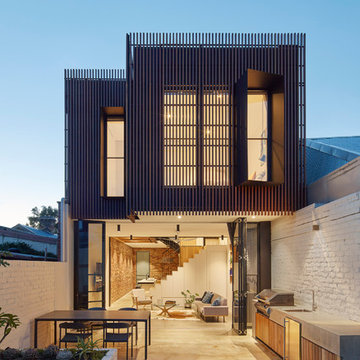
The timber clad rear facade glows as night creating a play of light and shadow against the ground and boundary walls.
Image by: Jack Lovel Photography
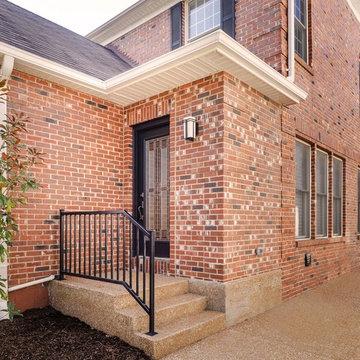
Immagine della villa grande marrone contemporanea a due piani con rivestimento in mattoni, tetto a mansarda e copertura a scandole
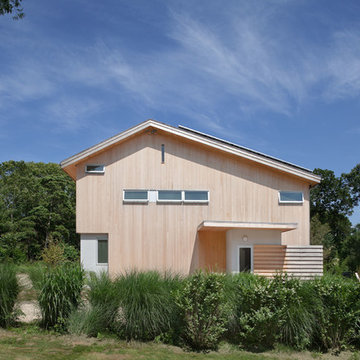
Michael Moran
Foto della facciata di una casa piccola contemporanea con rivestimento in legno
Foto della facciata di una casa piccola contemporanea con rivestimento in legno

We recently had the opportunity to collaborate with Suresh Kannan to design a modern, contemporary façade for his new residence in Madurai. Though Suresh currently works as a busy bank manager in Trichy, he is building a new home in his hometown of Madurai.
Suresh wanted a clean, modern design that would reflect his family's contemporary sensibilities. He reached out to our team at Dwellist Architecture, one of the top architectural firms in Madurai, to craft a sleek, elegant exterior elevation.
Over several in-depth consultations, we gained an understanding of Suresh's affinity for modern aesthetics and a muted color palette. Keeping his preferences in mind, our architects developed concepts featuring wood, white, and gray tones with clean lines and large windows.
Suresh was thrilled with the outcome of the design our team delivered.
At Dwellist Architecture, we specialize in creating facades that capture the essence of our clients' unique sensibilities. To learn more about our architectural services, reach out today.
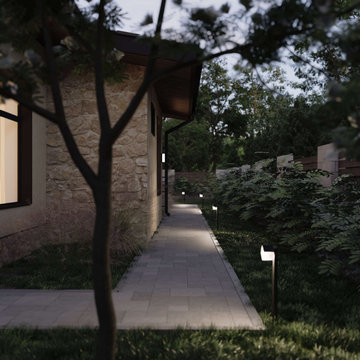
Проект одного этажного жилого дома площадью 230 кв.м для молодой семьи с одним ребенком Функционально состоит из жилых помещений просторная столовая гостиная, спальня родителей и спальня ребенка. Вспомогательные помещения: кухня, прихожая, гараж, котельная, хозяйственная комната. Дом выполнен в современном стиле с минимальным количеством деталей. Ориентация жилых помещений на южную сторону.
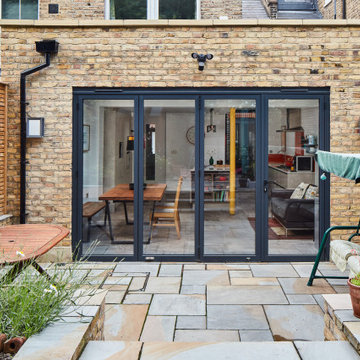
Sliding Folding doors unify the inside and outside of the property making the best use of the space.
Ispirazione per la facciata di una casa a schiera piccola contemporanea a un piano con rivestimento in mattoni e tetto piano
Ispirazione per la facciata di una casa a schiera piccola contemporanea a un piano con rivestimento in mattoni e tetto piano
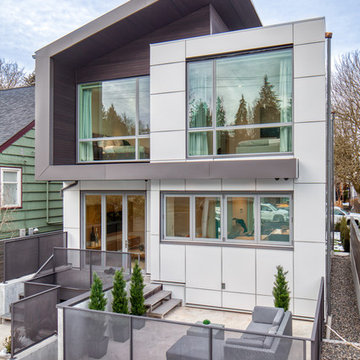
Rear facade
Esempio della facciata di una casa piccola bianca contemporanea a due piani con rivestimenti misti e copertura in metallo o lamiera
Esempio della facciata di una casa piccola bianca contemporanea a due piani con rivestimenti misti e copertura in metallo o lamiera
Facciate di case contemporanee
11
