Facciate di case contemporanee
Filtra anche per:
Budget
Ordina per:Popolari oggi
221 - 240 di 10.813 foto
1 di 3
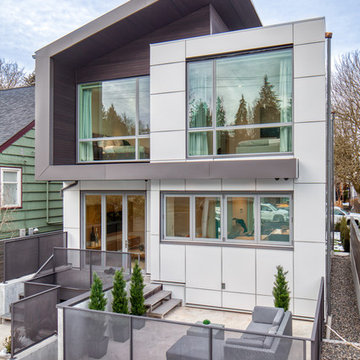
Rear facade
Esempio della facciata di una casa piccola bianca contemporanea a due piani con rivestimenti misti e copertura in metallo o lamiera
Esempio della facciata di una casa piccola bianca contemporanea a due piani con rivestimenti misti e copertura in metallo o lamiera
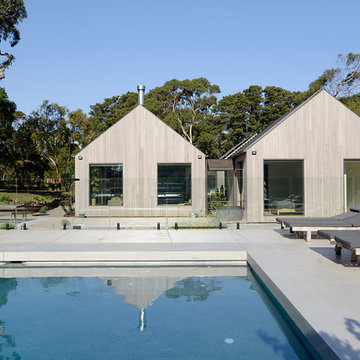
The view of the back of the house shows how the wings of the house sit side by side.
Photographer: Nicolle Kennedy
Foto della villa grande marrone contemporanea a un piano con rivestimento in legno, tetto a capanna e copertura in metallo o lamiera
Foto della villa grande marrone contemporanea a un piano con rivestimento in legno, tetto a capanna e copertura in metallo o lamiera
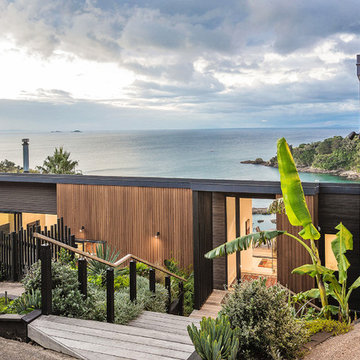
Andy Chui
Ispirazione per la villa marrone contemporanea a due piani di medie dimensioni con rivestimento in legno, tetto piano e copertura in metallo o lamiera
Ispirazione per la villa marrone contemporanea a due piani di medie dimensioni con rivestimento in legno, tetto piano e copertura in metallo o lamiera
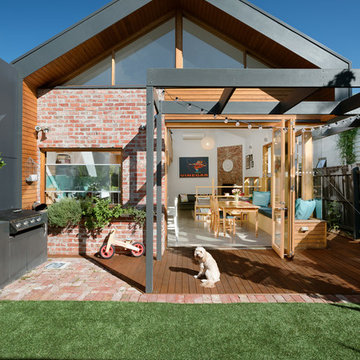
Smart home is a joyful renovation project in Seddon for a family teeming with curiosity. The design included adding an open plan living, dining and kitchen to an existing heritage home. It seeks to make smart, effective use of very tight spaces. A mezzanine over the pantry and study nook utilises the volume created by the cathedral ceiling, while large openable skylights increase the perception of light and space, and double as 'thermal chimneys' to assist natural ventilation processes in summer.
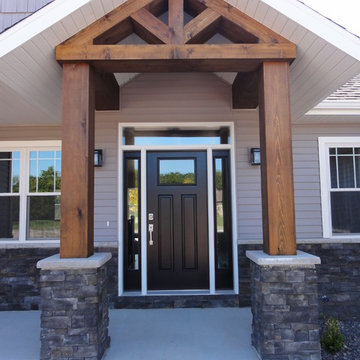
Bold Front Entry
Immagine della facciata di una casa grigia contemporanea di medie dimensioni con rivestimento in vinile
Immagine della facciata di una casa grigia contemporanea di medie dimensioni con rivestimento in vinile
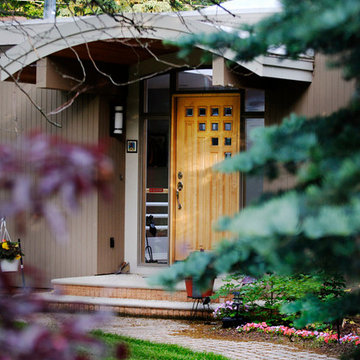
John M Galloway
Ispirazione per la facciata di una casa marrone contemporanea a un piano di medie dimensioni con rivestimento in legno
Ispirazione per la facciata di una casa marrone contemporanea a un piano di medie dimensioni con rivestimento in legno
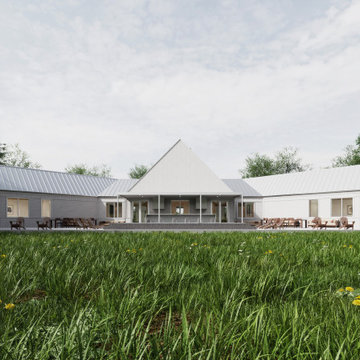
The north facade features a small pool, a bar, and an outdoor kitchen.
Immagine della villa grande contemporanea a un piano con rivestimento in legno, tetto a capanna, copertura in metallo o lamiera, tetto grigio e pannelli sovrapposti
Immagine della villa grande contemporanea a un piano con rivestimento in legno, tetto a capanna, copertura in metallo o lamiera, tetto grigio e pannelli sovrapposti
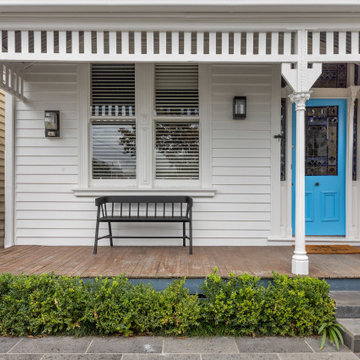
Restored front facade of Malvern renovation project
Idee per la villa piccola bianca contemporanea a un piano con rivestimento in legno
Idee per la villa piccola bianca contemporanea a un piano con rivestimento in legno
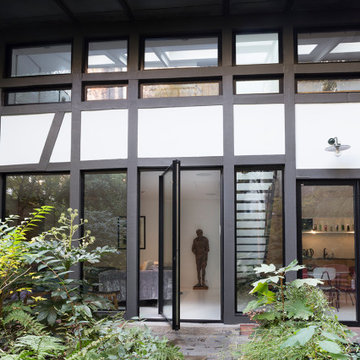
Ispirazione per la facciata di una casa multicolore contemporanea a due piani di medie dimensioni con rivestimento in legno
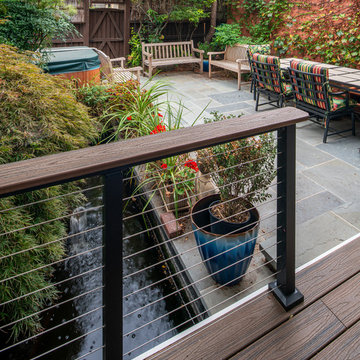
Foto della villa piccola arancione contemporanea a un piano con rivestimento in vinile e copertura a scandole
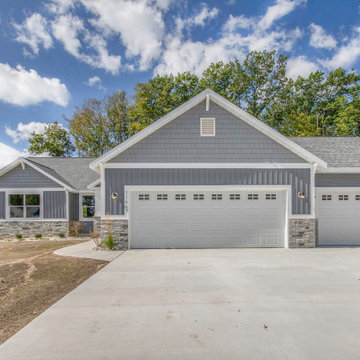
Welcome to our parade home located in Sessions Pointe, a gorgeous wooded community featuring large executive home sites in the coveted Grandville School District. This is single-story living at its finest. You’ll have all of the amenities you need all on one floor, with over 1800 square feet of living and entertaining space. But wait, there is a full basement that is your blank canvas to finish down the road. One step inside and you’ll notice the finishes have been carefully selected for a timeless palette of soft grays, whites and browns. This home has it all, with an over sized three-car garage, a gas fireplace and vaulted ceilings in the great room, and a stunning four-season Michigan room leading out to the large deck. Maplewood Homes offers the best in energy efficient building materials, including 2’x6’ walls, spray foam insulation, and a superior foundation that can’t be beat. For over 23 years, we have fine-tuned our portfolio of plans to include the best in style, function and flow to meet your lifestyle and life stage. This home is just one of many plans we can customize to make your own.
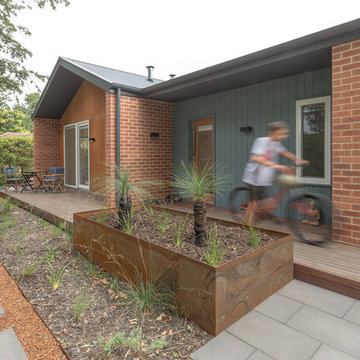
Ben Wrigley
Immagine della villa piccola multicolore contemporanea a un piano con rivestimento in mattoni, tetto piano e copertura in metallo o lamiera
Immagine della villa piccola multicolore contemporanea a un piano con rivestimento in mattoni, tetto piano e copertura in metallo o lamiera
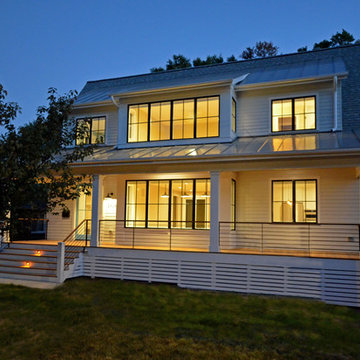
Old brick ranch gets transformed into a new contemporary bungalow with clean lines, open floor plan, and warm style for young family.
Idee per la villa piccola bianca contemporanea a due piani con rivestimento con lastre in cemento, tetto a capanna e copertura mista
Idee per la villa piccola bianca contemporanea a due piani con rivestimento con lastre in cemento, tetto a capanna e copertura mista
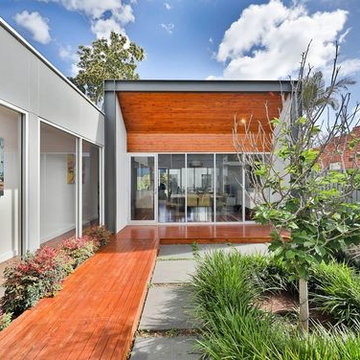
This project was the first under the Atelier Bond banner and was designed for a newlywed couple who took a wreck of a house and transformed it into an enviable property, undertaking much of the work themselves. Instead of the standard box addition, we created a linking glass corridor that allowed space for a landscaped courtyard that elevates the view outside.
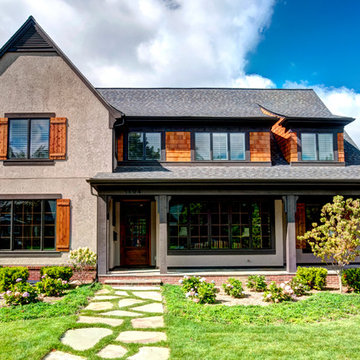
WATERHOUSE PHOTOGRAPHY
Esempio della facciata di una casa piccola grigia contemporanea a due piani con rivestimenti misti e tetto a capanna
Esempio della facciata di una casa piccola grigia contemporanea a due piani con rivestimenti misti e tetto a capanna
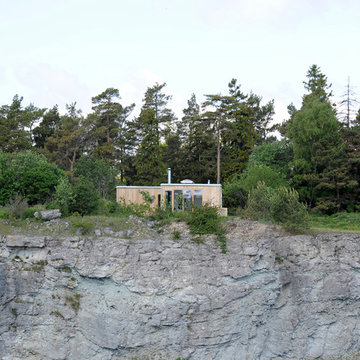
Idee per la facciata di una casa piccola beige contemporanea a un piano con rivestimento in legno e tetto piano
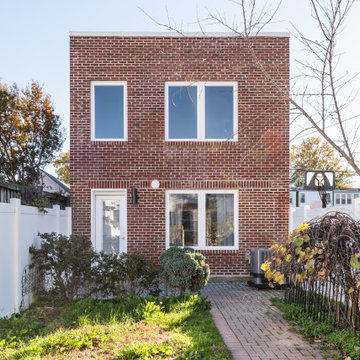
Boat garage converted into a 2-story additional dwelling unit with covered parking.
Foto della micro casa contemporanea a due piani di medie dimensioni con rivestimento in mattoni, tetto piano e copertura a scandole
Foto della micro casa contemporanea a due piani di medie dimensioni con rivestimento in mattoni, tetto piano e copertura a scandole
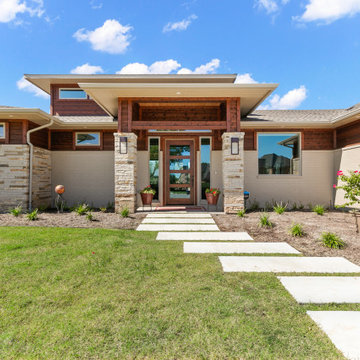
Featuring eye-catching forward-facing contemporary garage doors, this home makes the most of it's location in all the right ways. A center tower with clerestory windows elevates the whole design, and the sleek front entry tower invite you to come inside.
Exterior materials: painted brick, manufactured stone, cedar siding, architectural composite shingles.
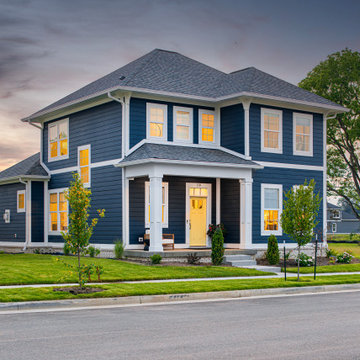
Welcome to our newest model home located in Provenance! This gorgeous contemporary home features 3 beds and 2.5 baths.
Ispirazione per la villa blu contemporanea a due piani di medie dimensioni con rivestimento in vinile, copertura a scandole, tetto grigio e pannelli sovrapposti
Ispirazione per la villa blu contemporanea a due piani di medie dimensioni con rivestimento in vinile, copertura a scandole, tetto grigio e pannelli sovrapposti
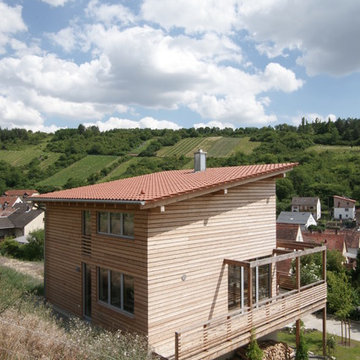
Fotograf: Thomas Drexel
Esempio della facciata di una casa beige contemporanea a tre piani di medie dimensioni con rivestimento in legno, copertura in tegole e pannelli sovrapposti
Esempio della facciata di una casa beige contemporanea a tre piani di medie dimensioni con rivestimento in legno, copertura in tegole e pannelli sovrapposti
Facciate di case contemporanee
12