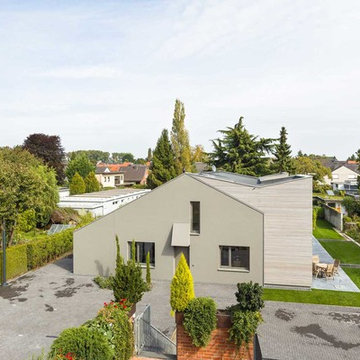Facciate di case contemporanee
Filtra anche per:
Budget
Ordina per:Popolari oggi
181 - 200 di 10.813 foto
1 di 3
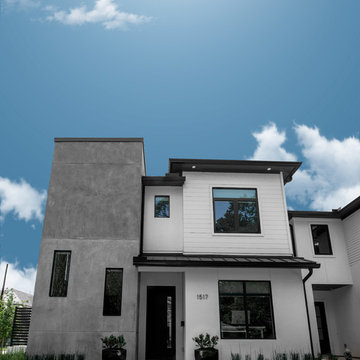
Immagine della villa bianca contemporanea a due piani di medie dimensioni con rivestimento in stucco, tetto a padiglione e copertura a scandole
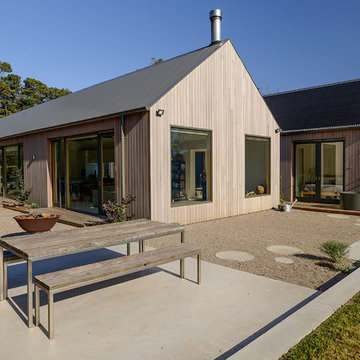
The large windows and doors throughout the house allow the interior to be flooded with light, and a strong relationship between internal and external.
Photographer: Nicolle Kennedy
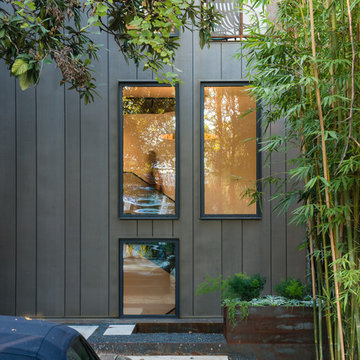
Photo by Casey Woods
Idee per la villa grande marrone contemporanea a tre piani con rivestimento in metallo
Idee per la villa grande marrone contemporanea a tre piani con rivestimento in metallo
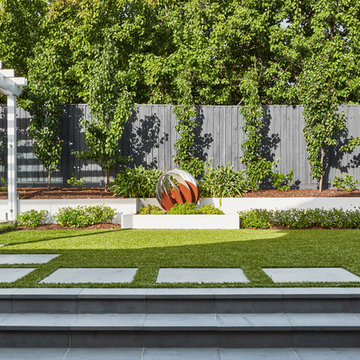
Dave Kulesza
Foto della villa bianca contemporanea a un piano di medie dimensioni con rivestimento in mattoni e copertura in tegole
Foto della villa bianca contemporanea a un piano di medie dimensioni con rivestimento in mattoni e copertura in tegole

Esempio della facciata di un appartamento beige contemporaneo a tre piani di medie dimensioni con rivestimento in mattoni, tetto a capanna e copertura in tegole
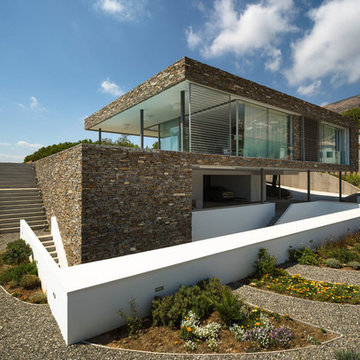
Fernando Alda
Ispirazione per la facciata di una casa marrone contemporanea a tre piani di medie dimensioni con rivestimento in pietra e tetto piano
Ispirazione per la facciata di una casa marrone contemporanea a tre piani di medie dimensioni con rivestimento in pietra e tetto piano
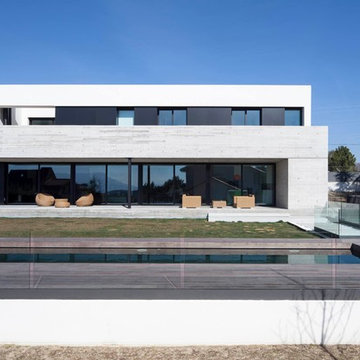
Idee per la facciata di una casa grigia contemporanea a due piani di medie dimensioni con rivestimento in cemento e tetto piano
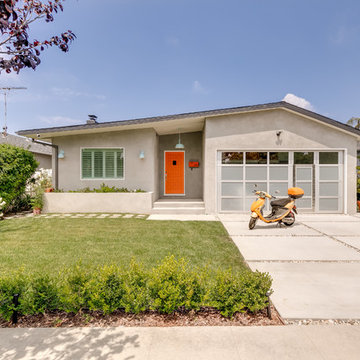
Foto della villa grande grigia contemporanea a due piani con rivestimento in stucco, tetto a capanna e copertura a scandole

Dieses Wohnhaus ist eines von insgesamt 3 Einzelhäusern die nun im Allgäu fertiggestellt wurden.
Unsere Architekten achteten besonders darauf, die lokalen Bedingungen neu zu interpretieren.
Da es sich bei dem Vorhaben um die Umgestaltung eines ganzen landwirtschaftlichen Anwesens handelte, ist es durch viel Fingerspitzengefühl gelungen, eine Alternative zum Leerstand auf dem Dorf aufzuzeigen.
Durch die Verbindung von Sanierung, Teilabriss und überlegten Neubaukonzepten hat diese Projekt für uns einen Modellcharakter.
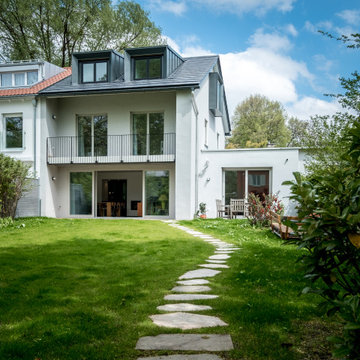
Die Steinplatten von 1950 wurden vor Beginn der Baustelle zur Seite gelegt und nach Fertigstellung wieder als Weg zum Wohnhaus angelegt.
Immagine della facciata di una casa a schiera bianca contemporanea a due piani di medie dimensioni con rivestimento in stucco, tetto a capanna e copertura in tegole
Immagine della facciata di una casa a schiera bianca contemporanea a due piani di medie dimensioni con rivestimento in stucco, tetto a capanna e copertura in tegole
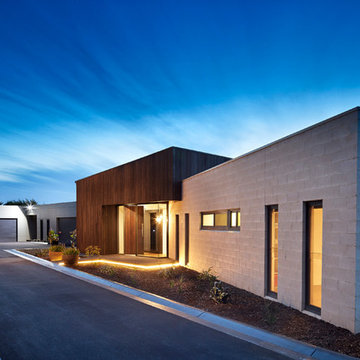
Jonathon Tabensky
Esempio della facciata di una casa grande grigia contemporanea a un piano con rivestimento in cemento
Esempio della facciata di una casa grande grigia contemporanea a un piano con rivestimento in cemento
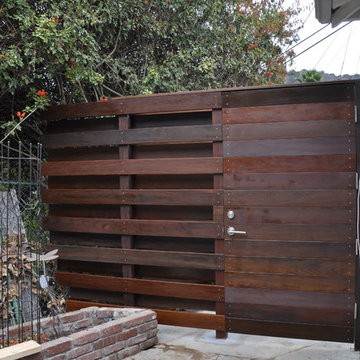
Parson Architecture
Idee per la facciata di una casa bianca contemporanea a un piano di medie dimensioni con rivestimento in legno
Idee per la facciata di una casa bianca contemporanea a un piano di medie dimensioni con rivestimento in legno
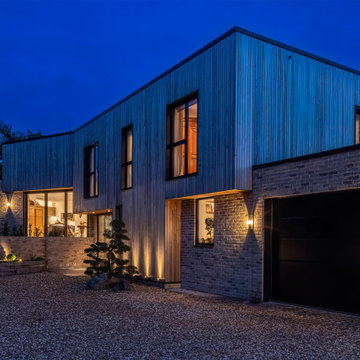
Driveway and external lighting for the front of the house. spike lights pick out the colour and texture of the red cedar. Low level lights illuminate paths, steps and key planting.
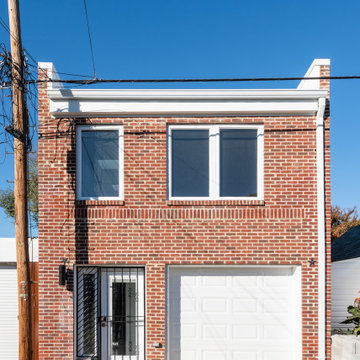
Boat garage converted into a 2-story additional dwelling unit with covered parking.
Idee per la micro casa contemporanea a due piani di medie dimensioni con rivestimento in mattoni, tetto piano e copertura a scandole
Idee per la micro casa contemporanea a due piani di medie dimensioni con rivestimento in mattoni, tetto piano e copertura a scandole
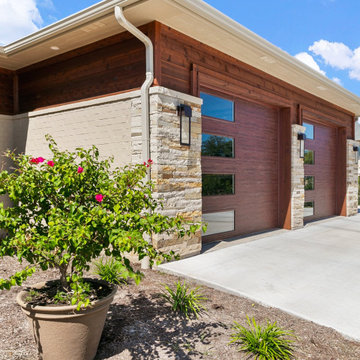
Detail view of the contemporary garage doors.
Idee per la villa beige contemporanea a un piano di medie dimensioni con rivestimento in mattone verniciato, tetto a padiglione, copertura a scandole, tetto grigio e pannelli sovrapposti
Idee per la villa beige contemporanea a un piano di medie dimensioni con rivestimento in mattone verniciato, tetto a padiglione, copertura a scandole, tetto grigio e pannelli sovrapposti
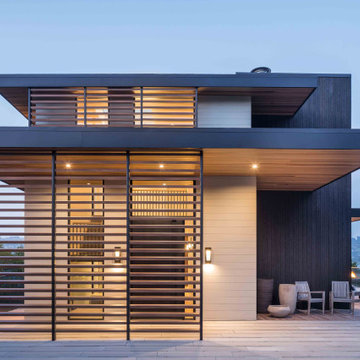
From SinglePoint Design Build: “This project consisted of a full exterior removal and replacement of the siding, windows, doors, and roof. In so, the Architects OXB Studio, re-imagined the look of the home by changing the siding materials, creating privacy for the clients at their front entry, and making the expansive decks more usable. We added some beautiful cedar ceiling cladding on the interior as well as a full home solar with Tesla batteries. The Shou-sugi-ban siding is our favorite detail.
While the modern details were extremely important, waterproofing this home was of upmost importance given its proximity to the San Francisco Bay and the winds in this location. We used top of the line waterproofing professionals, consultants, techniques, and materials throughout this project. This project was also unique because the interior of the home was mostly finished so we had to build scaffolding with shrink wrap plastic around the entire 4 story home prior to pulling off all the exterior finishes.
We are extremely proud of how this project came out!”
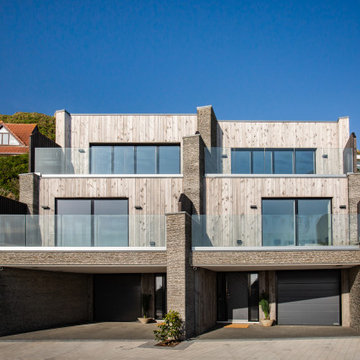
The property developer working on these two houses overlooking Woolacombe bay wanted to find a timber cladding that would work with the stone walls and also gain approval with the local planning authorities.
Our harvest grey cladding ticked all of the boxes.
The client was able to choose mixed width boards and lengths up to 3.6m long. By doing this they minimised the waste involved and created two beautiful properties in a stunning location.
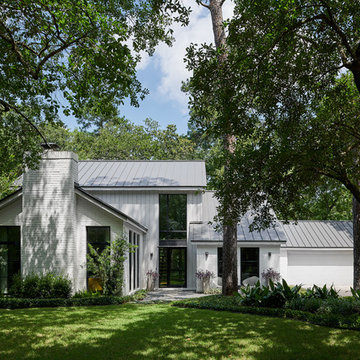
Pete Molick Photography
Idee per la villa bianca contemporanea a due piani di medie dimensioni con rivestimenti misti, tetto a capanna e copertura in metallo o lamiera
Idee per la villa bianca contemporanea a due piani di medie dimensioni con rivestimenti misti, tetto a capanna e copertura in metallo o lamiera
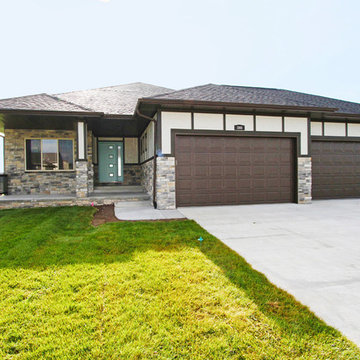
Esempio della villa beige contemporanea a un piano di medie dimensioni con rivestimento in pietra, tetto a padiglione e copertura a scandole
Facciate di case contemporanee
10
