Facciate di case contemporanee
Filtra anche per:
Budget
Ordina per:Popolari oggi
81 - 100 di 10.807 foto
1 di 3

Extior of the home Resembling a typical form with direct insets and contemporary attributes that allow for a balanced end goal.
Foto della villa piccola nera contemporanea a tre piani con rivestimento in vinile, copertura in metallo o lamiera, tetto bianco e pannelli sovrapposti
Foto della villa piccola nera contemporanea a tre piani con rivestimento in vinile, copertura in metallo o lamiera, tetto bianco e pannelli sovrapposti
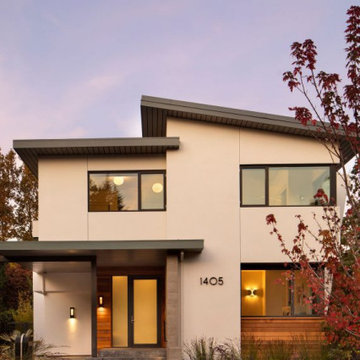
Ispirazione per la villa multicolore contemporanea a due piani di medie dimensioni con tetto grigio
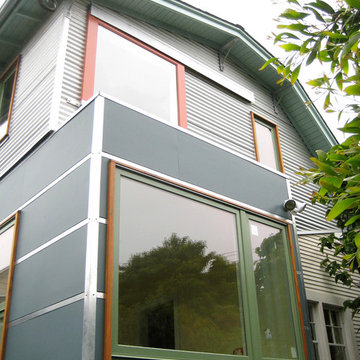
A barn door at the 2nd floor guest bedroom allows the owners to water a mini roof garden.
Immagine della villa blu contemporanea a due piani di medie dimensioni con rivestimento con lastre in cemento, tetto a mansarda e copertura a scandole
Immagine della villa blu contemporanea a due piani di medie dimensioni con rivestimento con lastre in cemento, tetto a mansarda e copertura a scandole
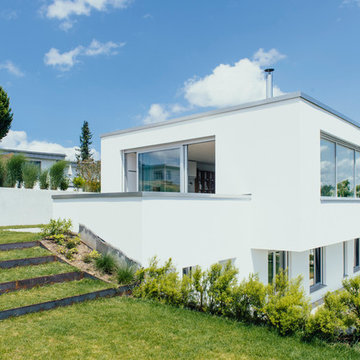
Nico Pudimat
Foto della facciata di una casa grande bianca contemporanea a due piani con tetto piano
Foto della facciata di una casa grande bianca contemporanea a due piani con tetto piano
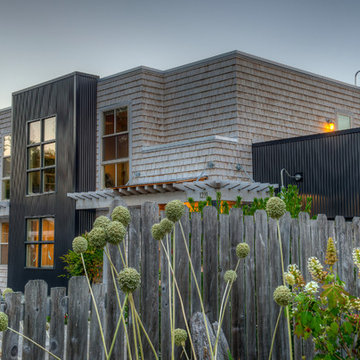
Photography by Lucas Henning.
Foto della villa marrone contemporanea a due piani di medie dimensioni con rivestimenti misti, tetto piano e copertura in metallo o lamiera
Foto della villa marrone contemporanea a due piani di medie dimensioni con rivestimenti misti, tetto piano e copertura in metallo o lamiera
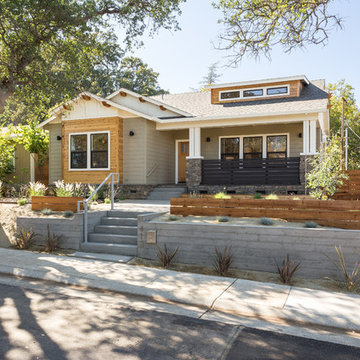
Chad Davies Photography
Ispirazione per la facciata di una casa verde contemporanea a un piano di medie dimensioni con rivestimenti misti
Ispirazione per la facciata di una casa verde contemporanea a un piano di medie dimensioni con rivestimenti misti
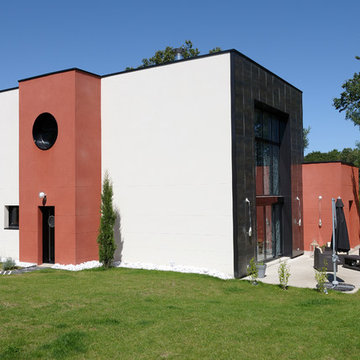
Olivier Calvez
Idee per la facciata di una casa bianca contemporanea a due piani di medie dimensioni con rivestimenti misti e tetto piano
Idee per la facciata di una casa bianca contemporanea a due piani di medie dimensioni con rivestimenti misti e tetto piano
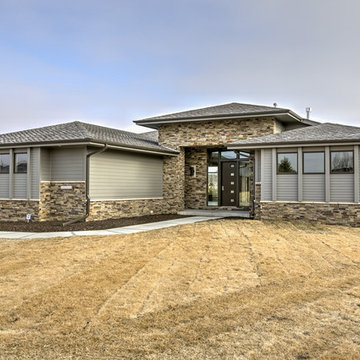
Home Built by Arjay Builders Inc. Photo by Amoura Productions
Ispirazione per la villa grande grigia contemporanea a piani sfalsati con rivestimenti misti
Ispirazione per la villa grande grigia contemporanea a piani sfalsati con rivestimenti misti
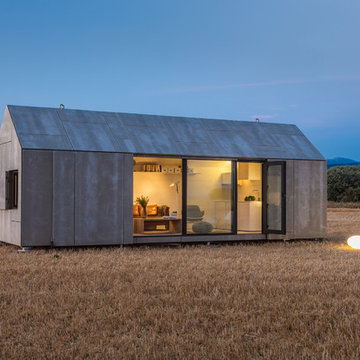
ÁBATON's Portable Home ÁPH80 project, developed as a dwelling ideal for 2 people, easily transported by road and ready to be placed almost anywhere. Photo: Juan Baraja

Extension and internal refurbishment in Kings Heath, Birmingham. We created a highly insulated and warm environment that is flooded with light.
Immagine della facciata di una casa a schiera piccola grigia contemporanea a un piano con rivestimento in pietra, tetto a capanna, copertura in tegole, tetto grigio e con scandole
Immagine della facciata di una casa a schiera piccola grigia contemporanea a un piano con rivestimento in pietra, tetto a capanna, copertura in tegole, tetto grigio e con scandole
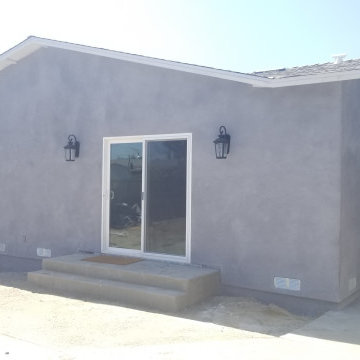
In this project we added 600 sqft addition to the house that include dining room, master bedroom with full bathroom and closet, laundry room and kitchen pantry. We also installed a new central air conditioning throughout the house and we also did the architectural/engineering process along with plans and permit process. from the demolition to the end of the project, it took us 4 months to completion.
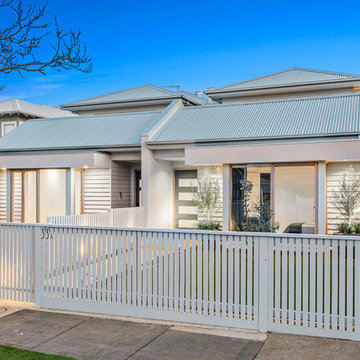
Sam Martin - 4 Walls Media
Esempio della facciata di una casa a schiera grigia contemporanea a due piani di medie dimensioni con rivestimento in legno, tetto a capanna e copertura in metallo o lamiera
Esempio della facciata di una casa a schiera grigia contemporanea a due piani di medie dimensioni con rivestimento in legno, tetto a capanna e copertura in metallo o lamiera
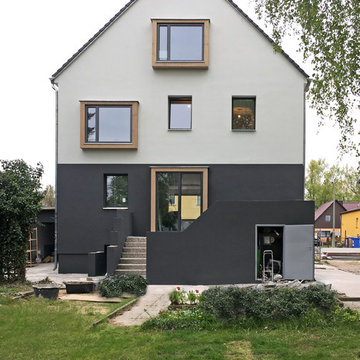
rundzwei
Ispirazione per la villa bianca contemporanea a due piani di medie dimensioni con rivestimento in stucco, tetto a capanna e copertura in tegole
Ispirazione per la villa bianca contemporanea a due piani di medie dimensioni con rivestimento in stucco, tetto a capanna e copertura in tegole
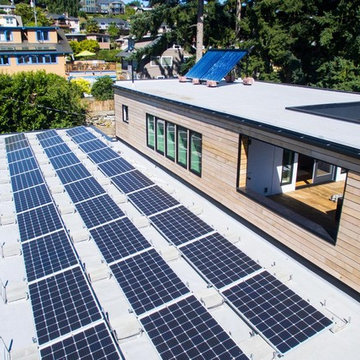
zero net energy house in Seattle with large solar array on the roof
Immagine della villa bianca contemporanea a tre piani di medie dimensioni con rivestimento in legno, tetto piano e copertura verde
Immagine della villa bianca contemporanea a tre piani di medie dimensioni con rivestimento in legno, tetto piano e copertura verde
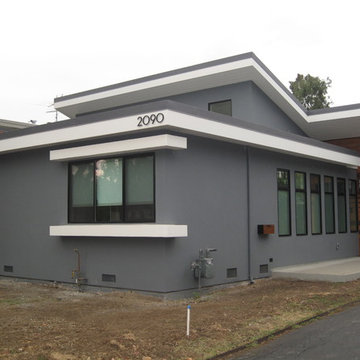
Mid-century duplex converted to contemporary single family home. Taking advantage of open sky and treetops in the park bordering the property in the rear, and shielding the side walls from multi-family units on either side, the floor plan focused all the views to rear and front. A butterfly roof profile allowed clerestory windows to bring light into the interiors.
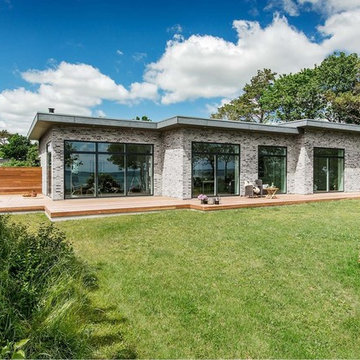
Ispirazione per la facciata di una casa grigia contemporanea a un piano di medie dimensioni con rivestimento in mattoni e tetto piano
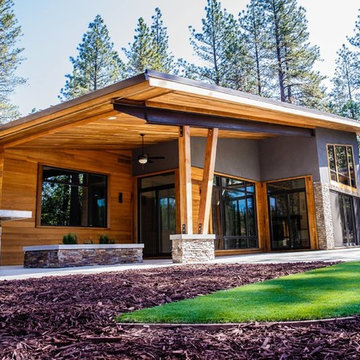
Check out this beautiful contemporary home in Winchester recently completed by JBT Signature Homes. We used JeldWen W2500 series windows and doors on this project.
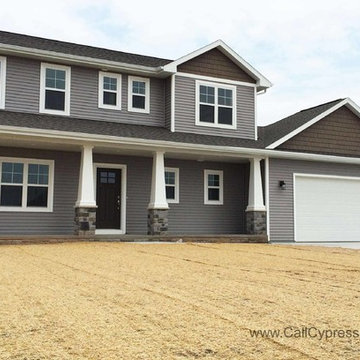
Esempio della facciata di una casa grigia contemporanea a due piani di medie dimensioni con rivestimento in vinile e tetto a capanna
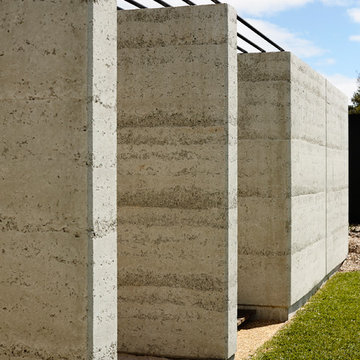
Photography: Derek Swalwell
Ispirazione per la facciata di una casa contemporanea di medie dimensioni
Ispirazione per la facciata di una casa contemporanea di medie dimensioni
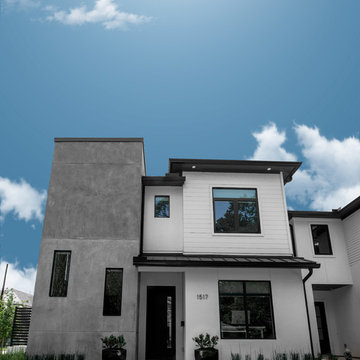
Immagine della villa bianca contemporanea a due piani di medie dimensioni con rivestimento in stucco, tetto a padiglione e copertura a scandole
Facciate di case contemporanee
5