Facciate di case contemporanee
Filtra anche per:
Budget
Ordina per:Popolari oggi
41 - 60 di 10.807 foto
1 di 3

From SinglePoint Design Build: “This project consisted of a full exterior removal and replacement of the siding, windows, doors, and roof. In so, the Architects OXB Studio, re-imagined the look of the home by changing the siding materials, creating privacy for the clients at their front entry, and making the expansive decks more usable. We added some beautiful cedar ceiling cladding on the interior as well as a full home solar with Tesla batteries. The Shou-sugi-ban siding is our favorite detail.
While the modern details were extremely important, waterproofing this home was of upmost importance given its proximity to the San Francisco Bay and the winds in this location. We used top of the line waterproofing professionals, consultants, techniques, and materials throughout this project. This project was also unique because the interior of the home was mostly finished so we had to build scaffolding with shrink wrap plastic around the entire 4 story home prior to pulling off all the exterior finishes.
We are extremely proud of how this project came out!”

The courtyard space with planters built into the wrap-around porch.
Ispirazione per la villa marrone contemporanea a un piano di medie dimensioni con rivestimento in legno, tetto a capanna, copertura in metallo o lamiera e tetto nero
Ispirazione per la villa marrone contemporanea a un piano di medie dimensioni con rivestimento in legno, tetto a capanna, copertura in metallo o lamiera e tetto nero

jack lovel
Esempio della villa grande grigia contemporanea a un piano con rivestimento in cemento, tetto piano e copertura in metallo o lamiera
Esempio della villa grande grigia contemporanea a un piano con rivestimento in cemento, tetto piano e copertura in metallo o lamiera

Sam Martin - 4 Walls Media
Immagine della facciata di una casa a schiera grigia contemporanea a due piani di medie dimensioni con rivestimento in legno, tetto a capanna e copertura in metallo o lamiera
Immagine della facciata di una casa a schiera grigia contemporanea a due piani di medie dimensioni con rivestimento in legno, tetto a capanna e copertura in metallo o lamiera
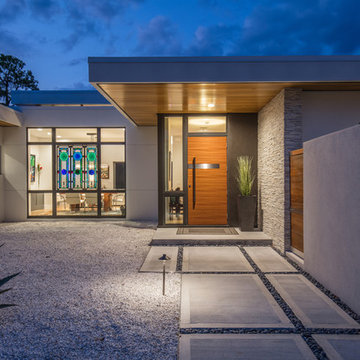
Ryan Gamma Photography
Esempio della villa bianca contemporanea a un piano di medie dimensioni con rivestimento in stucco e tetto piano
Esempio della villa bianca contemporanea a un piano di medie dimensioni con rivestimento in stucco e tetto piano
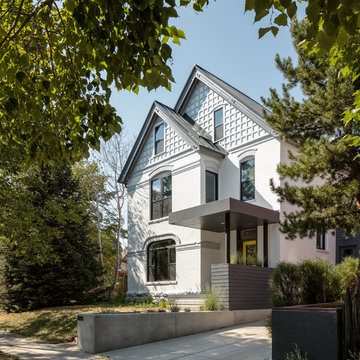
David Lauer
Ispirazione per la villa bianca contemporanea a tre piani di medie dimensioni con rivestimento in mattoni, tetto a capanna e copertura in metallo o lamiera
Ispirazione per la villa bianca contemporanea a tre piani di medie dimensioni con rivestimento in mattoni, tetto a capanna e copertura in metallo o lamiera
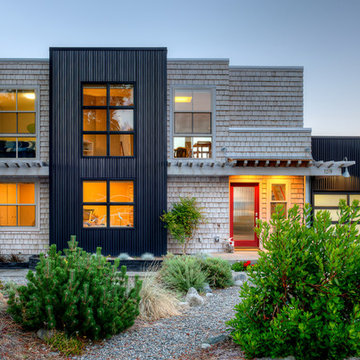
Photography by Lucas Henning.
Ispirazione per la villa contemporanea a due piani di medie dimensioni con rivestimenti misti, tetto piano e copertura in metallo o lamiera
Ispirazione per la villa contemporanea a due piani di medie dimensioni con rivestimenti misti, tetto piano e copertura in metallo o lamiera
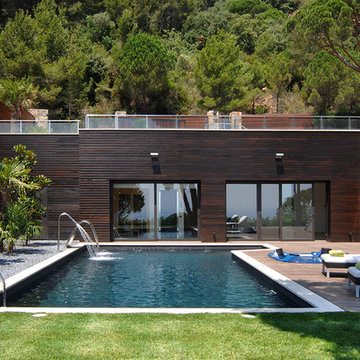
Jordi Folch
Esempio della facciata di una casa grande marrone contemporanea a un piano con rivestimento in legno e tetto piano
Esempio della facciata di una casa grande marrone contemporanea a un piano con rivestimento in legno e tetto piano
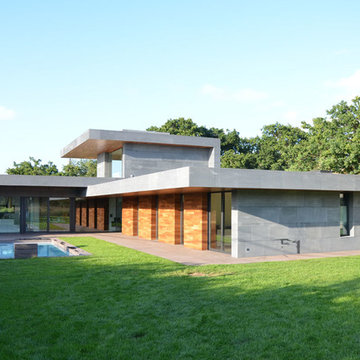
Immagine della facciata di una casa grigia contemporanea a due piani di medie dimensioni con rivestimento in pietra e tetto piano

courtyard, indoor outdoor living, polished concrete, open plan kitchen, dining, living
Rowan Turner Photography
Idee per la facciata di una casa a schiera piccola grigia contemporanea a due piani con copertura in metallo o lamiera
Idee per la facciata di una casa a schiera piccola grigia contemporanea a due piani con copertura in metallo o lamiera

FineCraft Contractors, Inc.
Ispirazione per la villa bianca contemporanea a due piani di medie dimensioni con rivestimento in mattoni, falda a timpano, copertura in tegole e tetto grigio
Ispirazione per la villa bianca contemporanea a due piani di medie dimensioni con rivestimento in mattoni, falda a timpano, copertura in tegole e tetto grigio
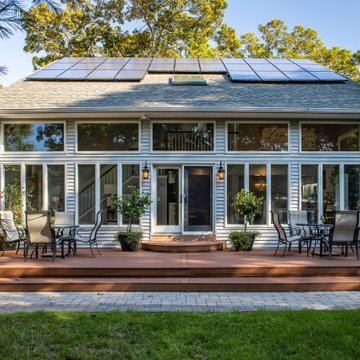
Idee per la villa ampia grigia contemporanea a due piani con rivestimento in vinile, tetto a capanna, copertura a scandole e tetto grigio
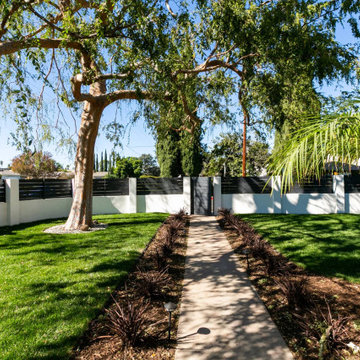
Lush green front yard with unique black and white retaining wall at our Sherman Oaks home remodel. This modern look simultaneously grants both privacy and curb appeal. A cement path leads from the gate to the small front craftsman's porch at the home's entry.

Rear facade is an eight-foot addition to the existing home which matched the line of the adjacent neighbor per San Francisco planning codes. Facing a large uphill backyard the new addition houses an open kitchen below with large sliding glass pocket door while above is an enlarged master bedroom suite. Combination of stucco and wood breaks up the facade as do the new Fleetwood aluminum windows.
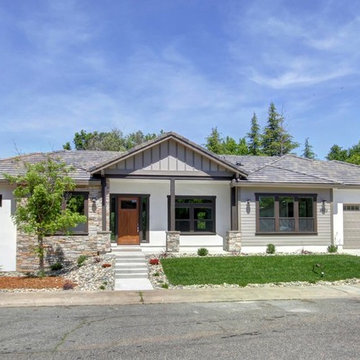
Ispirazione per la villa piccola beige contemporanea a un piano con rivestimenti misti, tetto a capanna e copertura in tegole
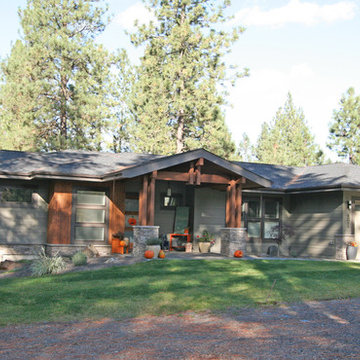
Esempio della facciata di una casa verde contemporanea a un piano di medie dimensioni con rivestimento con lastre in cemento e tetto a padiglione
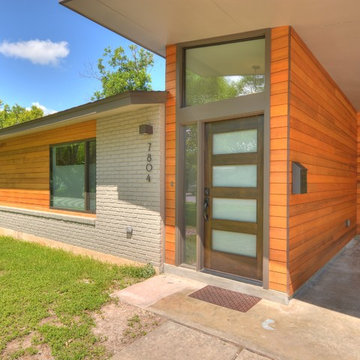
4 panel wood front door with side lite. Cedar siding
Idee per la facciata di una casa contemporanea a un piano di medie dimensioni con rivestimenti misti
Idee per la facciata di una casa contemporanea a un piano di medie dimensioni con rivestimenti misti
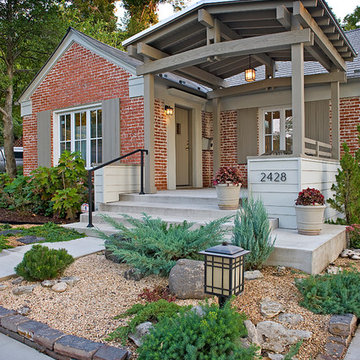
Idee per la facciata di una casa rossa contemporanea a un piano di medie dimensioni con rivestimento in mattoni
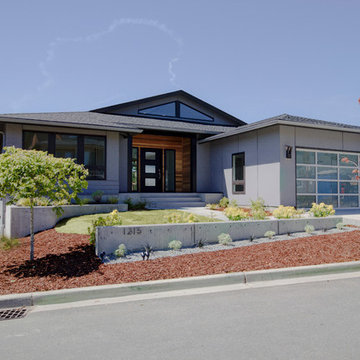
Here we have a contemporary home in Monterey Heights that is perfect for entertaining on the main and lower level. The vaulted ceilings on the main floor offer space and that open feeling floor plan. Skylights and large windows are offered for natural light throughout the house. The cedar insets on the exterior and the concrete walls are touches we hope you don't miss. As always we put care into our Signature Stair System; floating wood treads with a wrought iron railing detail.
Photography: Nazim Nice

Photography by Andrea Rugg
Ispirazione per la facciata di una casa grande nera contemporanea a un piano con tetto a padiglione, rivestimenti misti e copertura a scandole
Ispirazione per la facciata di una casa grande nera contemporanea a un piano con tetto a padiglione, rivestimenti misti e copertura a scandole
Facciate di case contemporanee
3