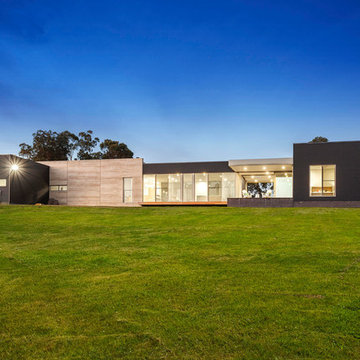Facciate di case contemporanee
Filtra anche per:
Budget
Ordina per:Popolari oggi
21 - 40 di 10.807 foto
1 di 3
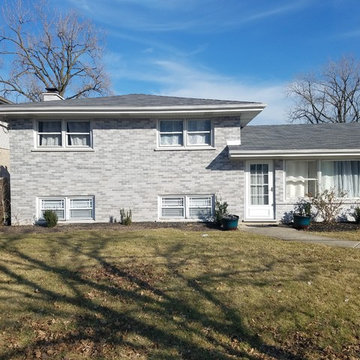
We stained the mortar to a light white - grey, with a three color grey blend brick. Then we stained the stone white with a grey accent.
Christopher Balke

Bill Mauzy
Immagine della facciata di una casa piccola nera contemporanea a un piano con rivestimenti misti e tetto a capanna
Immagine della facciata di una casa piccola nera contemporanea a un piano con rivestimenti misti e tetto a capanna
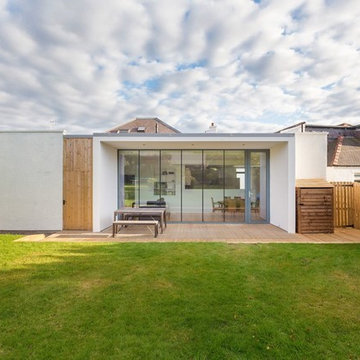
The well proportioned rear elevation has a real sense of depth, so much more interesting than a wall with windows.
Photos by Square Foot Media
Ispirazione per la facciata di una casa contemporanea di medie dimensioni
Ispirazione per la facciata di una casa contemporanea di medie dimensioni

This prefabricated 1,800 square foot Certified Passive House is designed and built by The Artisans Group, located in the rugged central highlands of Shaw Island, in the San Juan Islands. It is the first Certified Passive House in the San Juans, and the fourth in Washington State. The home was built for $330 per square foot, while construction costs for residential projects in the San Juan market often exceed $600 per square foot. Passive House measures did not increase this projects’ cost of construction.
The clients are retired teachers, and desired a low-maintenance, cost-effective, energy-efficient house in which they could age in place; a restful shelter from clutter, stress and over-stimulation. The circular floor plan centers on the prefabricated pod. Radiating from the pod, cabinetry and a minimum of walls defines functions, with a series of sliding and concealable doors providing flexible privacy to the peripheral spaces. The interior palette consists of wind fallen light maple floors, locally made FSC certified cabinets, stainless steel hardware and neutral tiles in black, gray and white. The exterior materials are painted concrete fiberboard lap siding, Ipe wood slats and galvanized metal. The home sits in stunning contrast to its natural environment with no formal landscaping.
Photo Credit: Art Gray
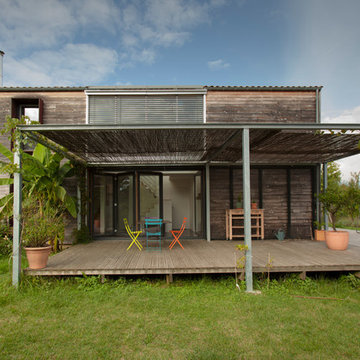
Façade Sud, terrasse ombragée
- Crédit Photo Richard Noury
Immagine della facciata di una casa contemporanea a due piani di medie dimensioni con rivestimento in legno e tetto piano
Immagine della facciata di una casa contemporanea a due piani di medie dimensioni con rivestimento in legno e tetto piano

The project's single-storey rear extension unveils a new dimension of communal living with the creation of an expansive kitchen dining area. Envisioned as the heart of the home, this open-plan space is tailored for both everyday living and memorable family gatherings. Modern appliances and smart storage solutions ensure a seamless culinary experience, while the thoughtful integration of seating and dining arrangements invites warmth and conversation.

FineCraft Contractors, Inc.
Idee per la villa bianca contemporanea a due piani di medie dimensioni con rivestimento in mattoni, falda a timpano, copertura in tegole e tetto grigio
Idee per la villa bianca contemporanea a due piani di medie dimensioni con rivestimento in mattoni, falda a timpano, copertura in tegole e tetto grigio
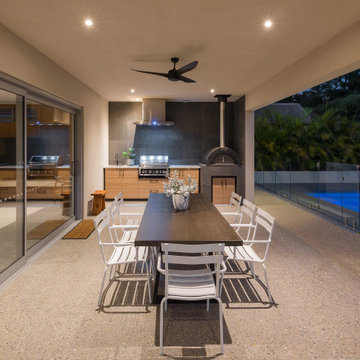
The Project brief for this job was to create a modern two-storey residence for their family home in South Perth. Brad was after a clean contemporary look. We kept the form quite simple and standard to ensure building costs were low, however we incorporated feature piers and stepped the facade cleverly to produce a great looking property.

The front facade is composed of bricks, shiplap timber cladding and James Hardie Scyon Axon cladding, painted in Dulux Blackwood Bay.
Photography: Tess Kelly
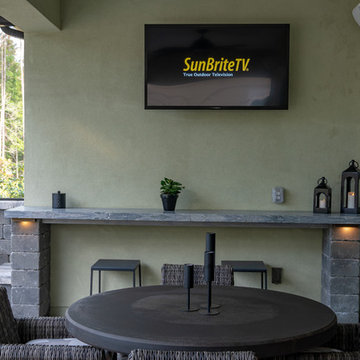
The S. Barrett Project, designed and built by Pratt Guys, in 2018 - Photo owned by Pratt Guys - NOTE: Can only be used online, digitally, TV and print WITH written permission from Pratt Guys. (PrattGuys.com) - Photo was taken on February 15, 2019.
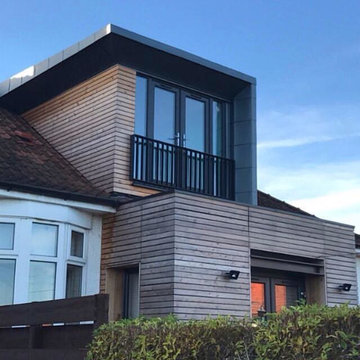
External view of rear of dwelling showing timber over-clad to existing ground floor with new dark grey patio doors and new dormer window, clad in zinc and timber, with juliet balcony.

Qualitativ hochwertiger Wohnraum auf sehr kompakter Fläche. Die Häuser werden in einer Fabrik gefertigt, zusammengebaut und eingerichtet und anschließend bezugsfertig ausgeliefert. Egal ob als Wochenendhaus im Grünen, als Anbau oder vollwertiges Eigenheim.
Foto: Dmitriy Yagovkin.
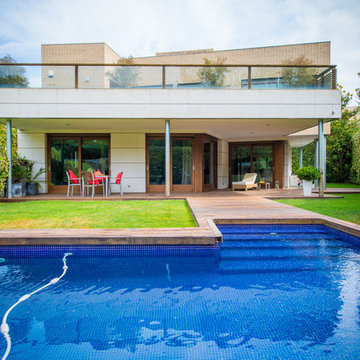
Sólo necesitamos una mañana de jardinero para poner al día el jardín. Una vez pulida y barnizada la tarima y con los retoques de pintura necesarios, el exterior de la casa ya muestra todo su potencial.
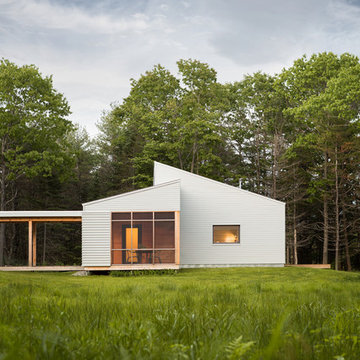
Trent Bell
Esempio della facciata di una casa grigia contemporanea a un piano di medie dimensioni con rivestimento in legno
Esempio della facciata di una casa grigia contemporanea a un piano di medie dimensioni con rivestimento in legno
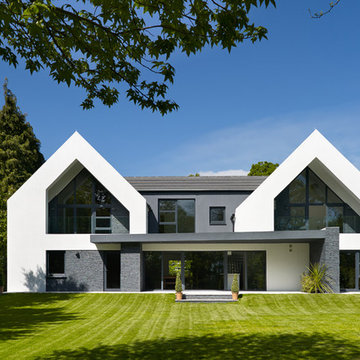
Rear Elevation with Inset Balcony
Foto della facciata di una casa grande bianca contemporanea a due piani con rivestimenti misti
Foto della facciata di una casa grande bianca contemporanea a due piani con rivestimenti misti
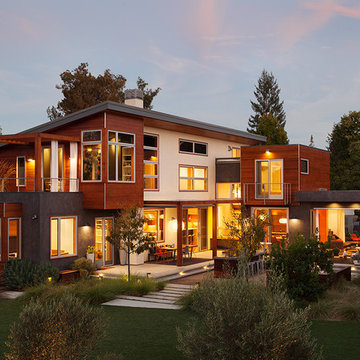
Ispirazione per la villa beige contemporanea a due piani di medie dimensioni con rivestimento in legno e tetto piano
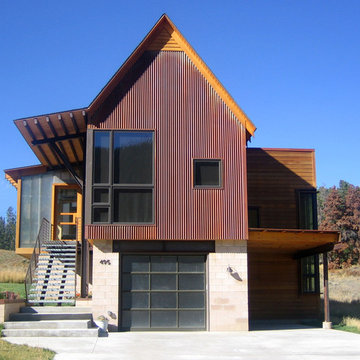
Valdez Architecture + Interiors
Foto della facciata di una casa piccola contemporanea a due piani con rivestimento in metallo e scale
Foto della facciata di una casa piccola contemporanea a due piani con rivestimento in metallo e scale

This custom contemporary home was designed and built with a unique combination of products that give this home a fun and artistic flair. For more information about this project please visit: www.gryphonbuilders.com. Or contact Allen Griffin, President of Gryphon Builders, at 281-236-8043 cell or email him at allen@gryphonbuilders.com
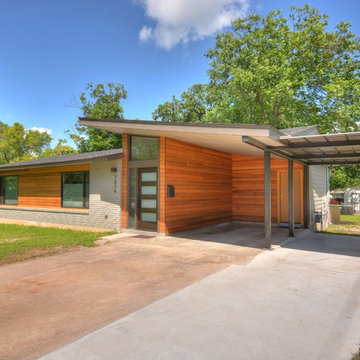
Exterior front with cantilevered carport and cedar siding.
Idee per la facciata di una casa contemporanea a un piano di medie dimensioni con rivestimenti misti
Idee per la facciata di una casa contemporanea a un piano di medie dimensioni con rivestimenti misti
Facciate di case contemporanee
2
