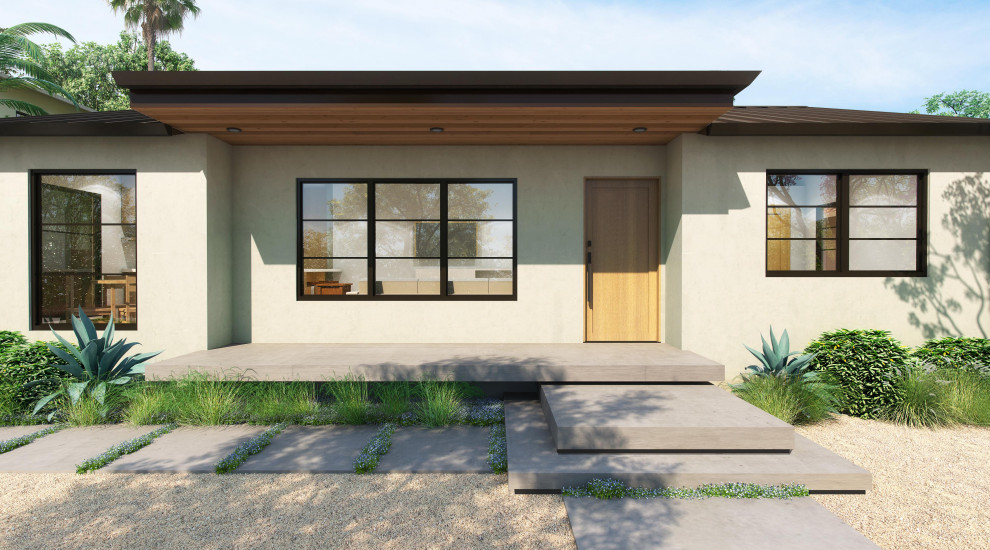
Culver City Remodel
This extensive home remodel highlights the front porch as the central characteristic of its new identity. Out with the old disintegrating roof and spindly support columns and in with a new cantilevered overhang clad in an asphalt shingle roof to contrast against an off-white stucco. A focal cantilevered roof spans over the floating concrete front porch. A nod to a big smile facing the street, inviting the neighborhood in. Larger dark bronze metal windows brighten up vaulted spaces inside. The old overcast tree no longer sits in front but its memory is not to be forgotten: a new olive tree is planted adjacent to the original and now a series of cast concrete steps replace the dilapidated ramp leading one from the sidewalk directly up to the front door. What was once hidden behind the whims of nature and necessity is now open to the neighbors again.

Overhanging roof