Facciate di case con rivestimento in pietra
Filtra anche per:
Budget
Ordina per:Popolari oggi
161 - 180 di 33.730 foto
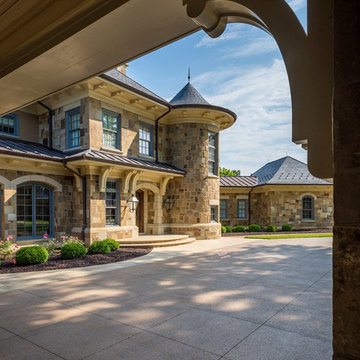
Rick Lee
Idee per la facciata di una casa ampia marrone classica a tre piani con rivestimento in pietra e tetto a padiglione
Idee per la facciata di una casa ampia marrone classica a tre piani con rivestimento in pietra e tetto a padiglione
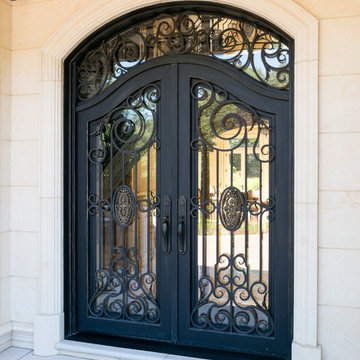
Immagine della villa ampia beige mediterranea a due piani con rivestimento in pietra, tetto a capanna e copertura a scandole
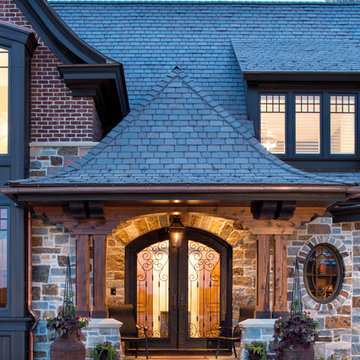
Immagine della facciata di una casa ampia marrone classica a due piani con rivestimento in pietra e tetto a capanna
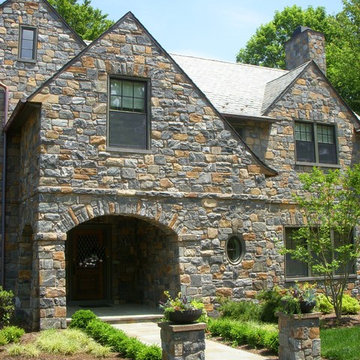
Foto della facciata di una casa grande marrone classica a tre piani con rivestimento in pietra e tetto a capanna
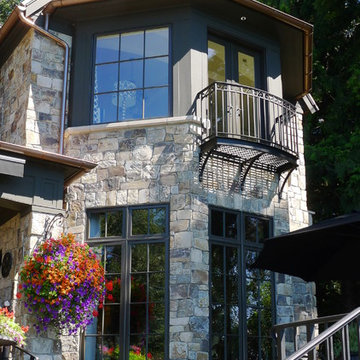
Idee per la facciata di una casa ampia beige classica a due piani con rivestimento in pietra e tetto a capanna
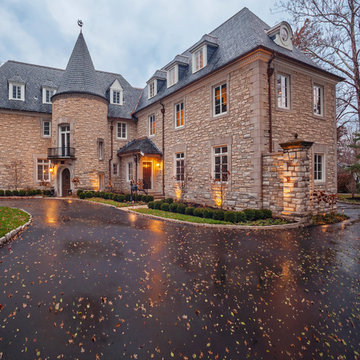
Front Entrance | Photo by Matt Marcinkowski
Esempio della facciata di una casa ampia beige classica a tre piani con rivestimento in pietra e falda a timpano
Esempio della facciata di una casa ampia beige classica a tre piani con rivestimento in pietra e falda a timpano
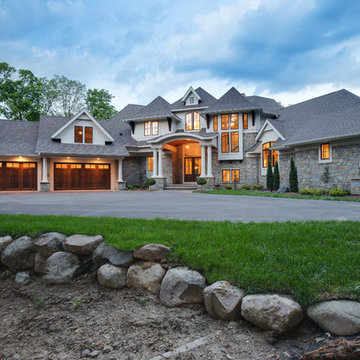
Nestled into the woods on Grey’s Bay of Lake Minnetonka, this European-styled residence epitomizes sophistication and traditional refinement. With bold architectural details, Grand entry, sweeping lake views, and modern conveniences blended artfully through interior design, this home perfectly suits the demands of today’s active family.
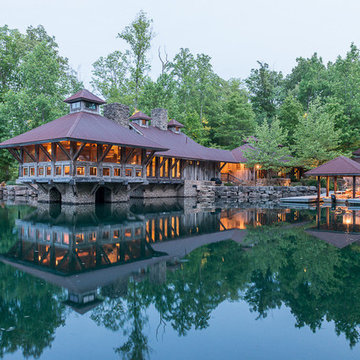
This house was built from the shore out into the lake, used as a weekend home for the family.
Foto della facciata di una casa ampia rustica a un piano con rivestimento in pietra
Foto della facciata di una casa ampia rustica a un piano con rivestimento in pietra
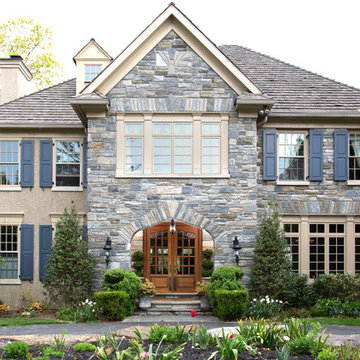
Idee per la facciata di una casa classica con rivestimento in pietra e tetto a padiglione
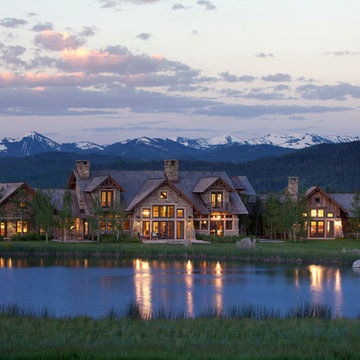
A custom home in Jackson, Wyoming
Foto della facciata di una casa grande beige classica a due piani con rivestimento in pietra e tetto a capanna
Foto della facciata di una casa grande beige classica a due piani con rivestimento in pietra e tetto a capanna
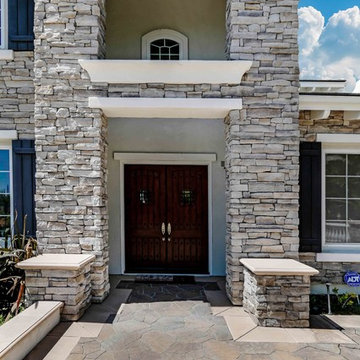
Kasi Liz Photography | (626) 221-2222
Esempio della facciata di una casa ampia grigia mediterranea con rivestimento in pietra e tetto a padiglione
Esempio della facciata di una casa ampia grigia mediterranea con rivestimento in pietra e tetto a padiglione
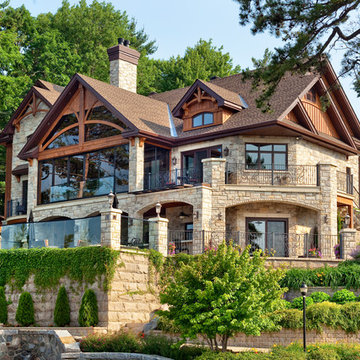
Techo-Bloc's Chantilly Masonry stone.
Immagine della facciata di una casa ampia beige classica a due piani con rivestimento in pietra e tetto a capanna
Immagine della facciata di una casa ampia beige classica a due piani con rivestimento in pietra e tetto a capanna
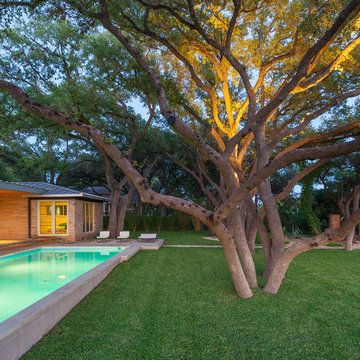
The large trees in the backyard shade the pool.
Photo: Ryan Farnau
Ispirazione per la facciata di una casa beige moderna a un piano con rivestimento in pietra e tetto a padiglione
Ispirazione per la facciata di una casa beige moderna a un piano con rivestimento in pietra e tetto a padiglione
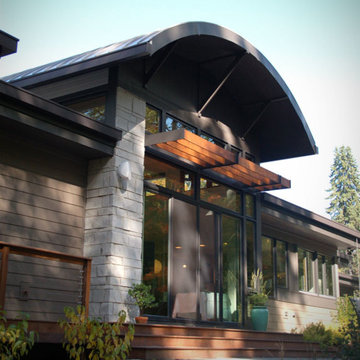
Idee per la villa grande beige moderna a un piano con rivestimento in pietra e tetto piano
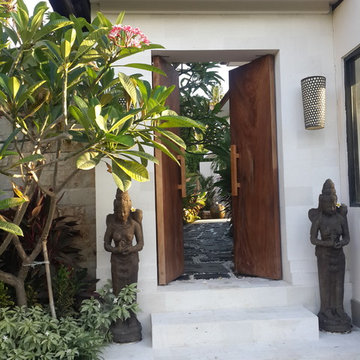
Exterior entrance and security booth.
Immagine della facciata di una casa grande beige etnica a due piani con rivestimento in pietra e tetto a padiglione
Immagine della facciata di una casa grande beige etnica a due piani con rivestimento in pietra e tetto a padiglione
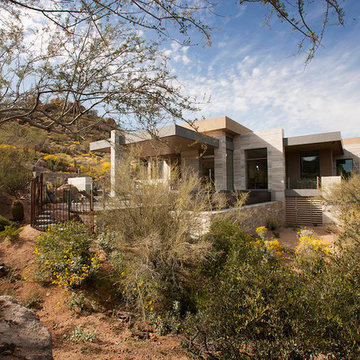
The primary goal for this project was to craft a modernist derivation of pueblo architecture. Set into a heavily laden boulder hillside, the design also reflects the nature of the stacked boulder formations. The site, located near local landmark Pinnacle Peak, offered breathtaking views which were largely upward, making proximity an issue. Maintaining southwest fenestration protection and maximizing views created the primary design constraint. The views are maximized with careful orientation, exacting overhangs, and wing wall locations. The overhangs intertwine and undulate with alternating materials stacking to reinforce the boulder strewn backdrop. The elegant material palette and siting allow for great harmony with the native desert.
The Elegant Modern at Estancia was the collaboration of many of the Valley's finest luxury home specialists. Interiors guru David Michael Miller contributed elegance and refinement in every detail. Landscape architect Russ Greey of Greey | Pickett contributed a landscape design that not only complimented the architecture, but nestled into the surrounding desert as if always a part of it. And contractor Manship Builders -- Jim Manship and project manager Mark Laidlaw -- brought precision and skill to the construction of what architect C.P. Drewett described as "a watch."
Project Details | Elegant Modern at Estancia
Architecture: CP Drewett, AIA, NCARB
Builder: Manship Builders, Carefree, AZ
Interiors: David Michael Miller, Scottsdale, AZ
Landscape: Greey | Pickett, Scottsdale, AZ
Photography: Dino Tonn, Scottsdale, AZ
Publications:
"On the Edge: The Rugged Desert Landscape Forms the Ideal Backdrop for an Estancia Home Distinguished by its Modernist Lines" Luxe Interiors + Design, Nov/Dec 2015.
Awards:
2015 PCBC Grand Award: Best Custom Home over 8,000 sq. ft.
2015 PCBC Award of Merit: Best Custom Home over 8,000 sq. ft.
The Nationals 2016 Silver Award: Best Architectural Design of a One of a Kind Home - Custom or Spec
2015 Excellence in Masonry Architectural Award - Merit Award
Photography: Dino Tonn
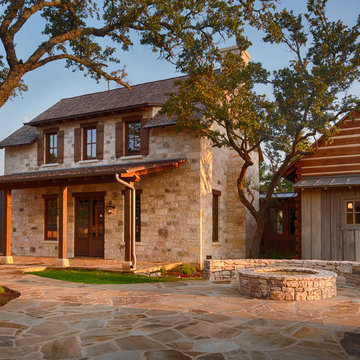
Immagine della facciata di una casa grande rustica a due piani con rivestimento in pietra
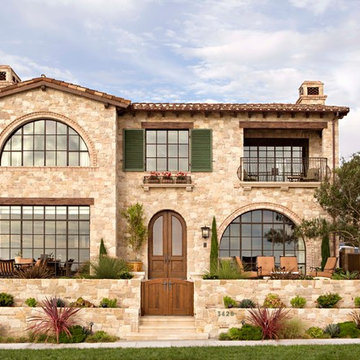
Immagine della facciata di una casa mediterranea a due piani con rivestimento in pietra
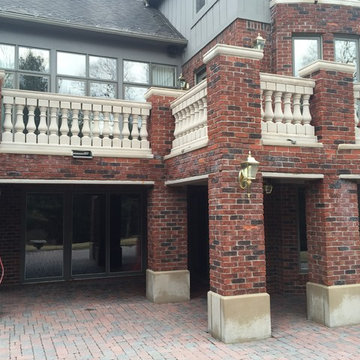
Brick masonry terrace prior to cleaning & removal of efflorescence.
Idee per la facciata di una casa con rivestimento in pietra
Idee per la facciata di una casa con rivestimento in pietra
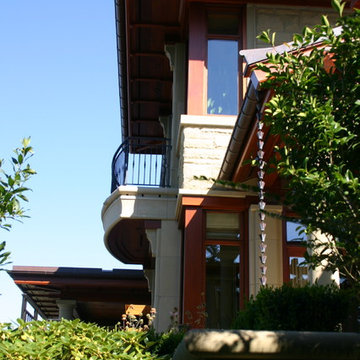
Different types of natural materials including stone, mahogony, and slate were used to construct this European-inspired home.
Immagine della villa ampia beige mediterranea a due piani con rivestimento in pietra, falda a timpano e copertura a scandole
Immagine della villa ampia beige mediterranea a due piani con rivestimento in pietra, falda a timpano e copertura a scandole
Facciate di case con rivestimento in pietra
9