Facciate di case con rivestimento in pietra e falda a timpano
Filtra anche per:
Budget
Ordina per:Popolari oggi
1 - 20 di 710 foto
1 di 3

Old World European, Country Cottage. Three separate cottages make up this secluded village over looking a private lake in an old German, English, and French stone villa style. Hand scraped arched trusses, wide width random walnut plank flooring, distressed dark stained raised panel cabinetry, and hand carved moldings make these traditional farmhouse cottage buildings look like they have been here for 100s of years. Newly built of old materials, and old traditional building methods, including arched planked doors, leathered stone counter tops, stone entry, wrought iron straps, and metal beam straps. The Lake House is the first, a Tudor style cottage with a slate roof, 2 bedrooms, view filled living room open to the dining area, all overlooking the lake. The Carriage Home fills in when the kids come home to visit, and holds the garage for the whole idyllic village. This cottage features 2 bedrooms with on suite baths, a large open kitchen, and an warm, comfortable and inviting great room. All overlooking the lake. The third structure is the Wheel House, running a real wonderful old water wheel, and features a private suite upstairs, and a work space downstairs. All homes are slightly different in materials and color, including a few with old terra cotta roofing. Project Location: Ojai, California. Project designed by Maraya Interior Design. From their beautiful resort town of Ojai, they serve clients in Montecito, Hope Ranch, Malibu and Calabasas, across the tri-county area of Santa Barbara, Ventura and Los Angeles, south to Hidden Hills. Patrick Price Photo
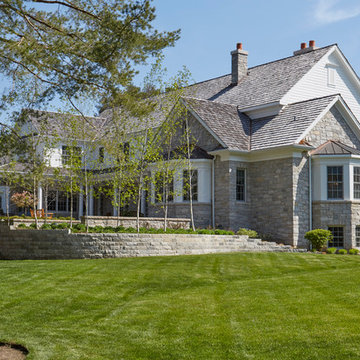
The stone retaining wall with integral planing beds. Photo by Mike Kaskel
Esempio della villa ampia beige classica a due piani con rivestimento in pietra, falda a timpano e copertura a scandole
Esempio della villa ampia beige classica a due piani con rivestimento in pietra, falda a timpano e copertura a scandole
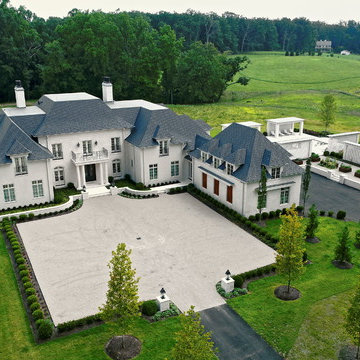
French Country, Transitional - Photography by Narod Photography - Design Build by CEI (Gretchen Yahn)
Ispirazione per la villa ampia beige classica a tre piani con rivestimento in pietra, falda a timpano e copertura in tegole
Ispirazione per la villa ampia beige classica a tre piani con rivestimento in pietra, falda a timpano e copertura in tegole
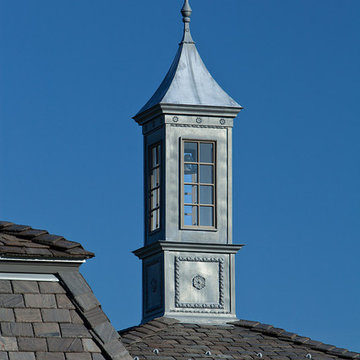
Idee per la villa ampia grigia classica a tre piani con rivestimento in pietra, falda a timpano e copertura a scandole
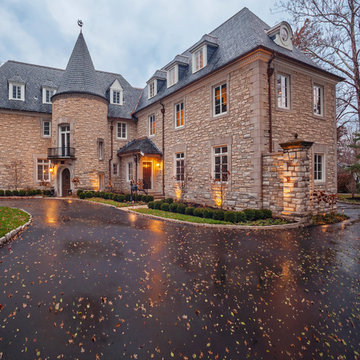
Front Entrance | Photo by Matt Marcinkowski
Esempio della facciata di una casa ampia beige classica a tre piani con rivestimento in pietra e falda a timpano
Esempio della facciata di una casa ampia beige classica a tre piani con rivestimento in pietra e falda a timpano
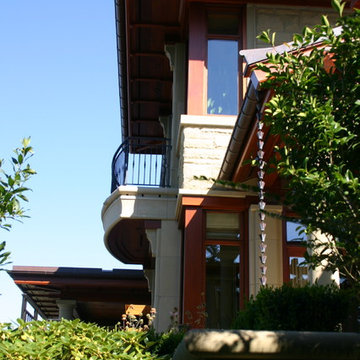
Different types of natural materials including stone, mahogony, and slate were used to construct this European-inspired home.
Immagine della villa ampia beige mediterranea a due piani con rivestimento in pietra, falda a timpano e copertura a scandole
Immagine della villa ampia beige mediterranea a due piani con rivestimento in pietra, falda a timpano e copertura a scandole
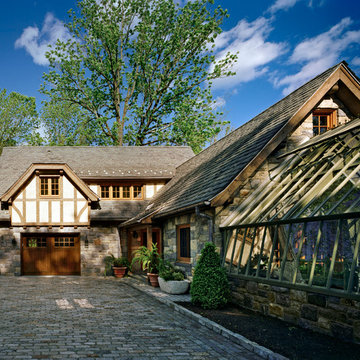
Alice Washburn Award 2013 - Winner - Accessory Building
Charles Hilton Architects
Photography: Woodruff Brown
Idee per la facciata di una casa a due piani con rivestimento in pietra e falda a timpano
Idee per la facciata di una casa a due piani con rivestimento in pietra e falda a timpano
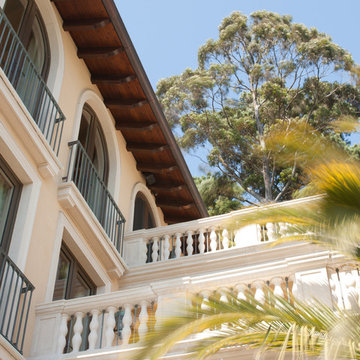
View of the terraces from the lake. Photographer: David Duncan Livingston, Eastman Pynn at Image Above
Foto della villa ampia beige mediterranea a tre piani con rivestimento in pietra, falda a timpano e copertura a scandole
Foto della villa ampia beige mediterranea a tre piani con rivestimento in pietra, falda a timpano e copertura a scandole

Expansive home featuring combination Mountain Stone brick and Arriscraft Citadel® Iron Mountain stone. Additional accents include ARRIS-cast Cafe and browns sills. Mortar used is Light Buff.
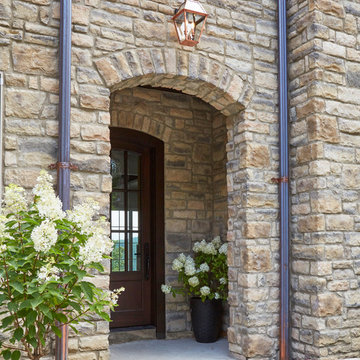
Foto della villa grande beige a due piani con rivestimento in pietra, falda a timpano, copertura a scandole e tetto grigio
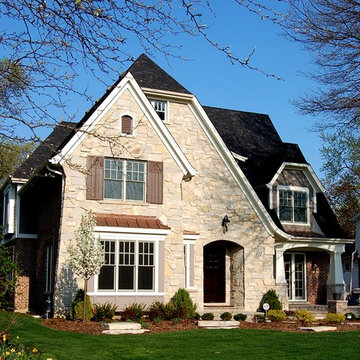
Foto della facciata di una casa classica a tre piani con rivestimento in pietra e falda a timpano
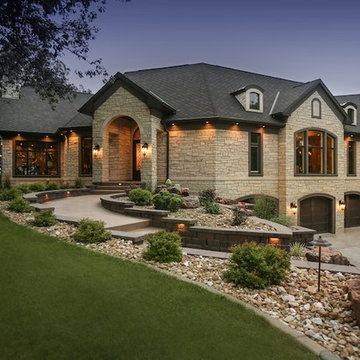
Esempio della villa grande beige classica a due piani con rivestimento in pietra e falda a timpano
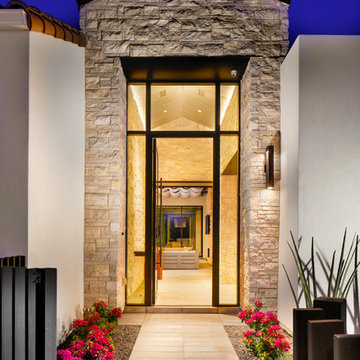
Christopher Mayer
Immagine della villa grande beige contemporanea a due piani con rivestimento in pietra e falda a timpano
Immagine della villa grande beige contemporanea a due piani con rivestimento in pietra e falda a timpano
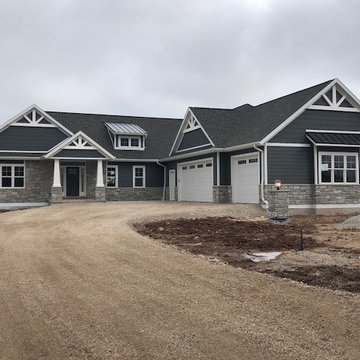
Traditional Ranch Style Home with Anderson 100 Windows, Smokey Ash Siding, Weathered Wood Shingles, Stone from Gagnon Clay Products
Esempio della villa grigia classica a un piano con rivestimento in pietra, falda a timpano e copertura a scandole
Esempio della villa grigia classica a un piano con rivestimento in pietra, falda a timpano e copertura a scandole
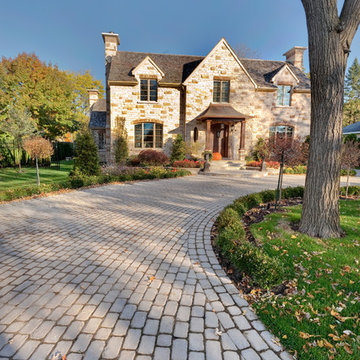
Traditional style driveway using Techo-Bloc's Villagio pavers.
Ispirazione per la villa ampia beige classica a tre piani con rivestimento in pietra, falda a timpano e copertura a scandole
Ispirazione per la villa ampia beige classica a tre piani con rivestimento in pietra, falda a timpano e copertura a scandole
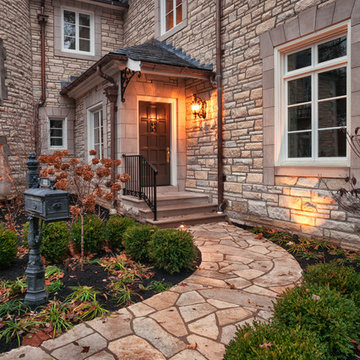
Front Entrance | Photo by Matt Marcinkowski
Ispirazione per la facciata di una casa ampia beige classica a tre piani con rivestimento in pietra e falda a timpano
Ispirazione per la facciata di una casa ampia beige classica a tre piani con rivestimento in pietra e falda a timpano
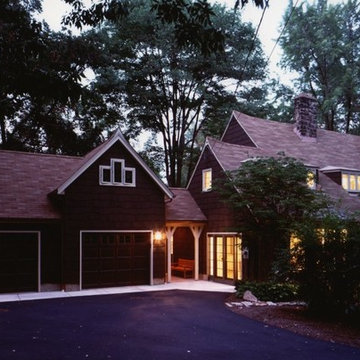
The inviting windows to the right are in the new Family Room, once the original Garage.
Immagine della facciata di una casa grande marrone classica a due piani con rivestimento in pietra e falda a timpano
Immagine della facciata di una casa grande marrone classica a due piani con rivestimento in pietra e falda a timpano
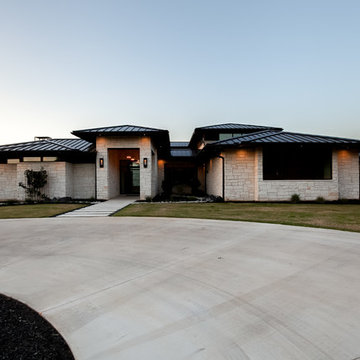
Ariana with ANM Photography
Idee per la villa grande bianca contemporanea a due piani con rivestimento in pietra, falda a timpano e copertura in metallo o lamiera
Idee per la villa grande bianca contemporanea a due piani con rivestimento in pietra, falda a timpano e copertura in metallo o lamiera
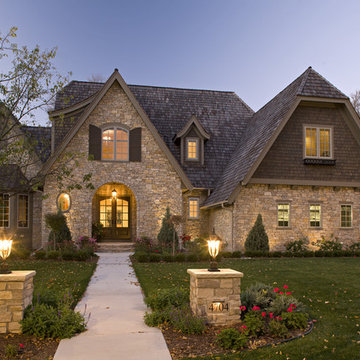
Ispirazione per la facciata di una casa a due piani di medie dimensioni con rivestimento in pietra e falda a timpano
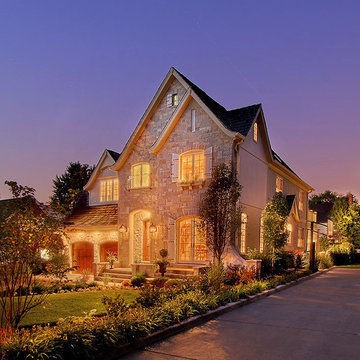
A custom home builder in Chicago's western suburbs, Summit Signature Homes, ushers in a new era of residential construction. With an eye on superb design and value, industry-leading practices and superior customer service, Summit stands alone. Custom-built homes in Clarendon Hills, Hinsdale, Western Springs, and other western suburbs.
Facciate di case con rivestimento in pietra e falda a timpano
1