Facciate di case con rivestimento in pietra e falda a timpano
Filtra anche per:
Budget
Ordina per:Popolari oggi
101 - 120 di 710 foto
1 di 3
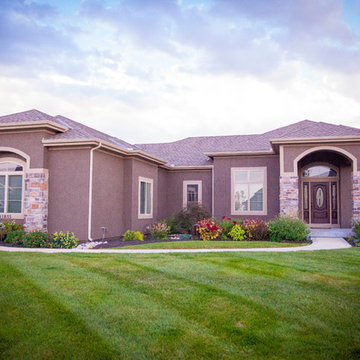
Idee per la facciata di una casa grande rossa classica a un piano con rivestimento in pietra e falda a timpano
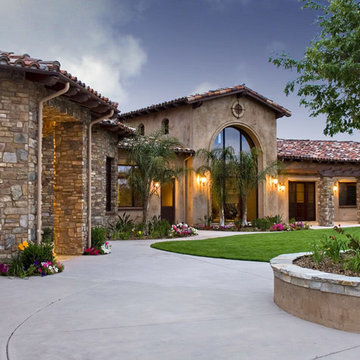
Esempio della facciata di una casa ampia beige a un piano con rivestimento in pietra e falda a timpano
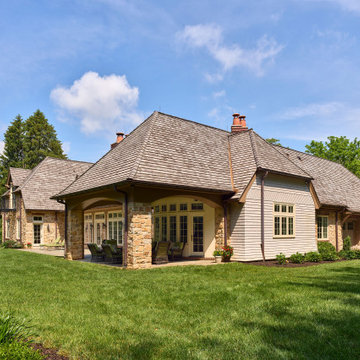
English cottage style two-story home with stone and shingle exterior, cedar shake roof , covered patio and three car garage.
Ispirazione per la villa beige classica a due piani con rivestimento in pietra, falda a timpano, copertura a scandole e tetto marrone
Ispirazione per la villa beige classica a due piani con rivestimento in pietra, falda a timpano, copertura a scandole e tetto marrone
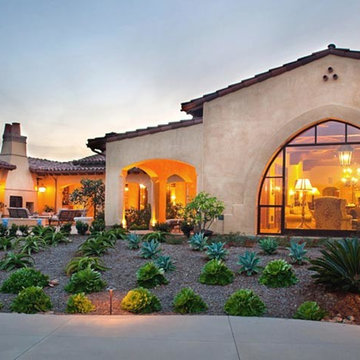
Idee per la facciata di una casa ampia beige a un piano con rivestimento in pietra e falda a timpano
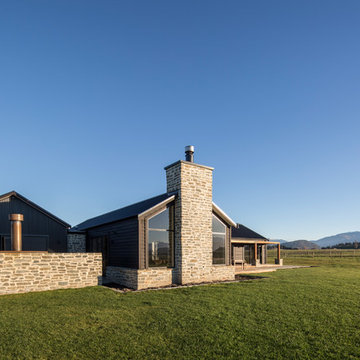
Photo credit: Graham Warman Photography
Foto della villa grande beige contemporanea a un piano con rivestimento in pietra, falda a timpano e copertura in metallo o lamiera
Foto della villa grande beige contemporanea a un piano con rivestimento in pietra, falda a timpano e copertura in metallo o lamiera
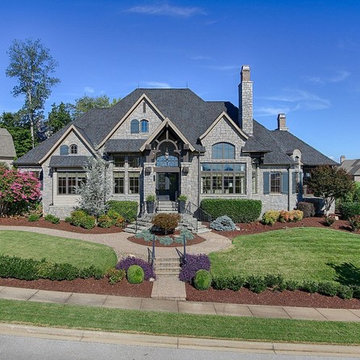
Idee per la villa ampia grigia classica a due piani con rivestimento in pietra, falda a timpano e copertura a scandole
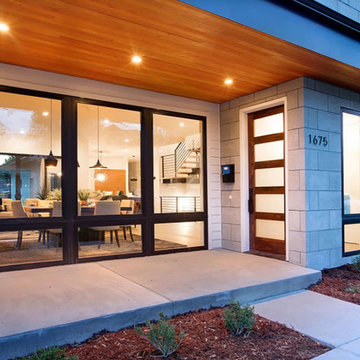
This was a brand new construction in a really beautiful Denver neighborhood. My client wanted a modern style across the board keeping functionality and costs in mind at all times. Beautiful Scandinavian white oak hardwood floors were used throughout the house.
I designed this two-tone kitchen to bring a lot of personality to the space while keeping it simple combining white countertops and black light fixtures.
Project designed by Denver, Colorado interior designer Margarita Bravo. She serves Denver as well as surrounding areas such as Cherry Hills Village, Englewood, Greenwood Village, and Bow Mar.
For more about MARGARITA BRAVO, click here: https://www.margaritabravo.com/
To learn more about this project, click here: https://www.margaritabravo.com/portfolio/bonnie-brae/
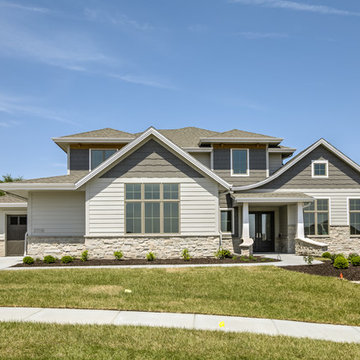
Vintage Modern Exterior in Omaha. A tribute to the past with modern elements.
Immagine della villa grande grigia country a due piani con copertura a scandole, rivestimento in pietra e falda a timpano
Immagine della villa grande grigia country a due piani con copertura a scandole, rivestimento in pietra e falda a timpano
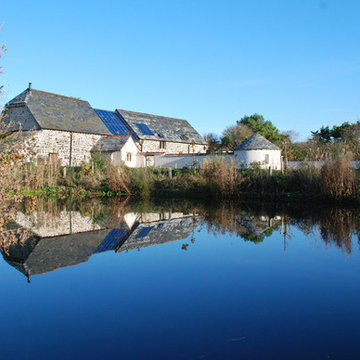
One of the only surviving examples of a 14thC agricultural building of this type in Cornwall, the ancient Grade II*Listed Medieval Tithe Barn had fallen into dereliction and was on the National Buildings at Risk Register. Numerous previous attempts to obtain planning consent had been unsuccessful, but a detailed and sympathetic approach by The Bazeley Partnership secured the support of English Heritage, thereby enabling this important building to begin a new chapter as a stunning, unique home designed for modern-day living.
A key element of the conversion was the insertion of a contemporary glazed extension which provides a bridge between the older and newer parts of the building. The finished accommodation includes bespoke features such as a new staircase and kitchen and offers an extraordinary blend of old and new in an idyllic location overlooking the Cornish coast.
This complex project required working with traditional building materials and the majority of the stone, timber and slate found on site was utilised in the reconstruction of the barn.
Since completion, the project has been featured in various national and local magazines, as well as being shown on Homes by the Sea on More4.
The project won the prestigious Cornish Buildings Group Main Award for ‘Maer Barn, 14th Century Grade II* Listed Tithe Barn Conversion to Family Dwelling’.
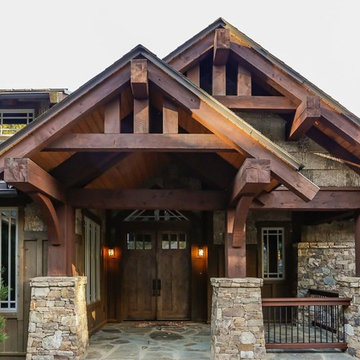
Our focus on this project in Black Mountain North Carolina was to create a warm, comfortable mountain retreat that had ample room for our clients and their guests. 4 Large decks off all the bedroom suites were essential to capture the spectacular views in this private mountain setting. Elevator, Golf Room and an Outdoor Kitchen are only a few of the special amenities that were incorporated in this custom craftsman home.
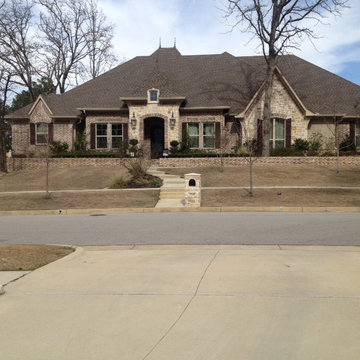
Immagine della facciata di una casa beige classica a due piani di medie dimensioni con rivestimento in pietra e falda a timpano
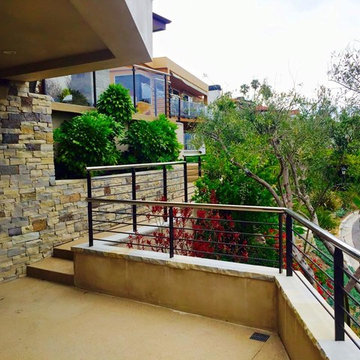
Foto della facciata di una casa grande multicolore moderna a due piani con rivestimento in pietra e falda a timpano
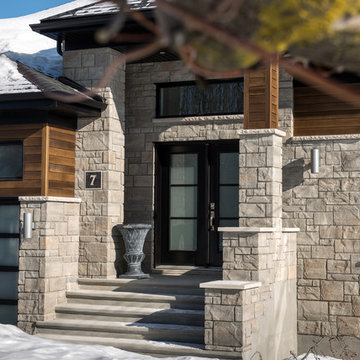
Techo-Bloc's Alur Masonry Stone.
Foto della facciata di una casa grande grigia rustica a due piani con rivestimento in pietra e falda a timpano
Foto della facciata di una casa grande grigia rustica a due piani con rivestimento in pietra e falda a timpano
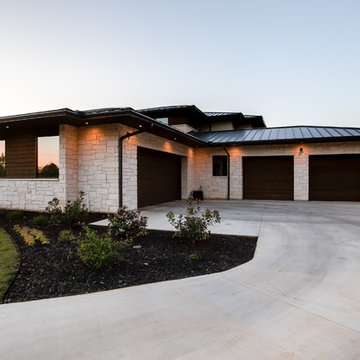
Ariana with ANM Photography
Esempio della villa grande bianca contemporanea a due piani con rivestimento in pietra, falda a timpano e copertura in metallo o lamiera
Esempio della villa grande bianca contemporanea a due piani con rivestimento in pietra, falda a timpano e copertura in metallo o lamiera
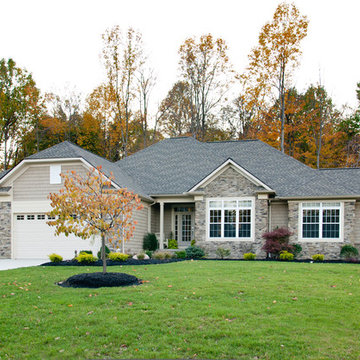
Ispirazione per la villa grigia classica a un piano di medie dimensioni con rivestimento in pietra, falda a timpano e copertura a scandole
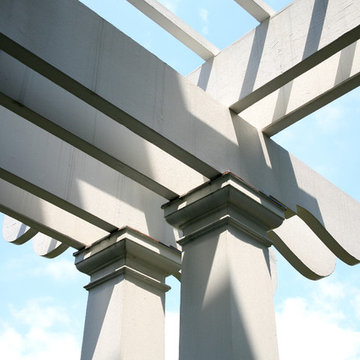
Idee per la facciata di una casa bianca american style a due piani di medie dimensioni con rivestimento in pietra e falda a timpano
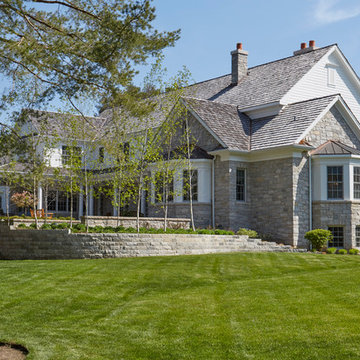
The stone retaining wall with integral planing beds. Photo by Mike Kaskel
Esempio della villa ampia beige classica a due piani con rivestimento in pietra, falda a timpano e copertura a scandole
Esempio della villa ampia beige classica a due piani con rivestimento in pietra, falda a timpano e copertura a scandole
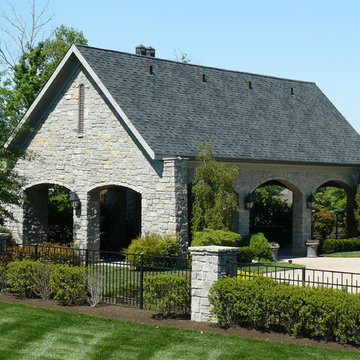
Foto della villa grande grigia american style a due piani con rivestimento in pietra, falda a timpano e copertura a scandole
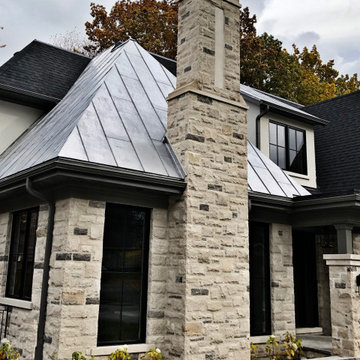
New Age Design
Esempio della villa multicolore classica a due piani di medie dimensioni con rivestimento in pietra, falda a timpano e copertura mista
Esempio della villa multicolore classica a due piani di medie dimensioni con rivestimento in pietra, falda a timpano e copertura mista
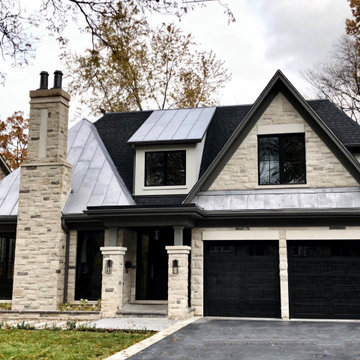
New Age Design
Idee per la villa multicolore classica a due piani di medie dimensioni con rivestimento in pietra, copertura mista e falda a timpano
Idee per la villa multicolore classica a due piani di medie dimensioni con rivestimento in pietra, copertura mista e falda a timpano
Facciate di case con rivestimento in pietra e falda a timpano
6