Facciate di case con rivestimento in pietra e falda a timpano
Filtra anche per:
Budget
Ordina per:Popolari oggi
81 - 100 di 710 foto
1 di 3
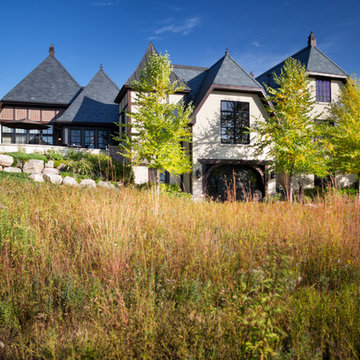
Architect: DeNovo Architects, Interior Design: Sandi Guilfoil of HomeStyle Interiors, Landscape Design: Yardscapes, Photography by James Kruger, LandMark Photography
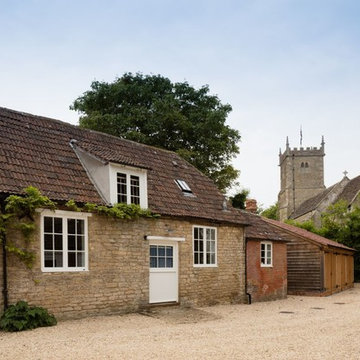
Coach House refurbishment, with new oak framed garage with new tiled roof.
Immagine della villa piccola beige country a due piani con rivestimento in pietra, falda a timpano e copertura in tegole
Immagine della villa piccola beige country a due piani con rivestimento in pietra, falda a timpano e copertura in tegole
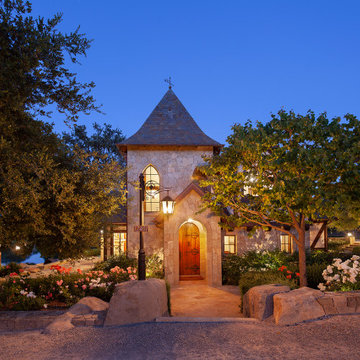
Old World European, Country Cottage. Three separate cottages make up this secluded village over looking a private lake in an old German, English, and French stone villa style. Hand scraped arched trusses, wide width random walnut plank flooring, distressed dark stained raised panel cabinetry, and hand carved moldings make these traditional farmhouse cottage buildings look like they have been here for 100s of years. Newly built of old materials, and old traditional building methods, including arched planked doors, leathered stone counter tops, stone entry, wrought iron straps, and metal beam straps. The Lake House is the first, a Tudor style cottage with a slate roof, 2 bedrooms, view filled living room open to the dining area, all overlooking the lake. The Carriage Home fills in when the kids come home to visit, and holds the garage for the whole idyllic village. This cottage features 2 bedrooms with on suite baths, a large open kitchen, and an warm, comfortable and inviting great room. All overlooking the lake. The third structure is the Wheel House, running a real wonderful old water wheel, and features a private suite upstairs, and a work space downstairs. All homes are slightly different in materials and color, including a few with old terra cotta roofing. Project Location: Ojai, California. Project designed by Maraya Interior Design. From their beautiful resort town of Ojai, they serve clients in Montecito, Hope Ranch, Malibu and Calabasas, across the tri-county area of Santa Barbara, Ventura and Los Angeles, south to Hidden Hills. Patrick Price Photo
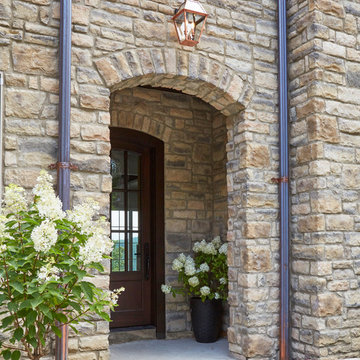
Foto della villa grande beige a due piani con rivestimento in pietra, falda a timpano, copertura a scandole e tetto grigio
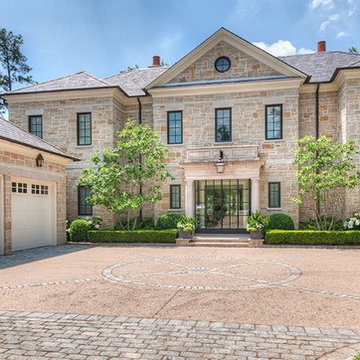
Immagine della facciata di una casa grande beige classica a due piani con rivestimento in pietra e falda a timpano
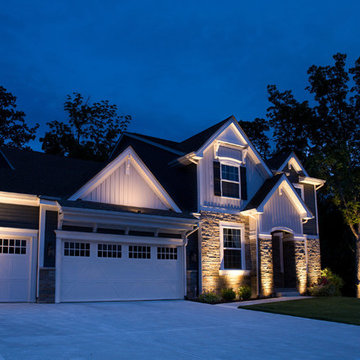
Ispirazione per la villa grande beige contemporanea a due piani con rivestimento in pietra, falda a timpano e copertura a scandole
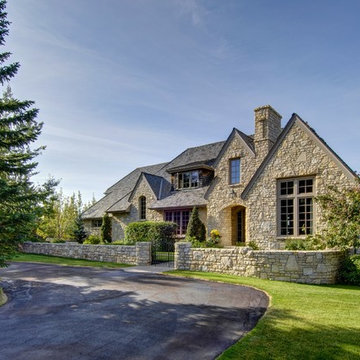
Immagine della facciata di una casa beige classica a due piani di medie dimensioni con rivestimento in pietra e falda a timpano
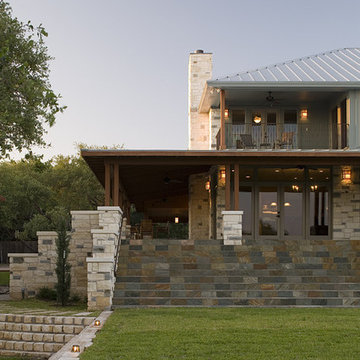
Esempio della villa grande multicolore american style a due piani con rivestimento in pietra, falda a timpano e copertura in metallo o lamiera
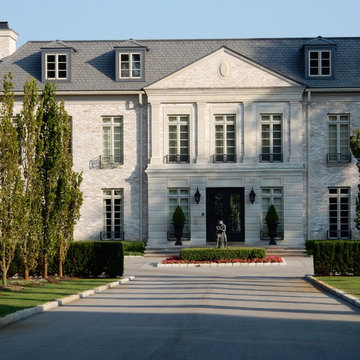
Janet Corral, Photographer
Immagine della facciata di una casa ampia bianca classica a tre piani con rivestimento in pietra e falda a timpano
Immagine della facciata di una casa ampia bianca classica a tre piani con rivestimento in pietra e falda a timpano
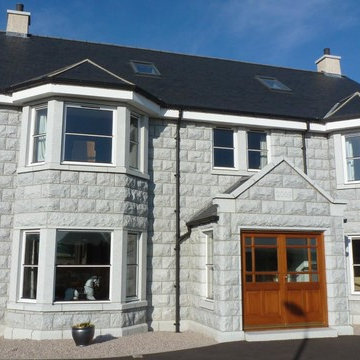
Granites: Balmoral Silver
•Base course: Bush hammered surfaces, sawn edges, chamfered top edge
•Walling blocks: Natural Face, sawn edges
•Quoins: Natural face, 50mm bush hammered margin on edge
•Paving: Flamed surface, sawn edge
•Copes: Bush Hammered
This expansive 2009 built mansion in Aberdeenshire is one of our most impressive accomplishments.
The mostly natural split face granite frontage ties well to the harled sides and rear. Granite mullions, lintels, jambs and sills help create the bold presence of the double stacked bay windows. Windows in the harled sections of the house use a simple bush hammered sill to elegantly hint at the granite nature of the building without the grand character of the fully granite front.
Although there is a large quantity of granite on this project, costs were kept within reason by using stock sizes and a natural split face finish for most of the blocks.
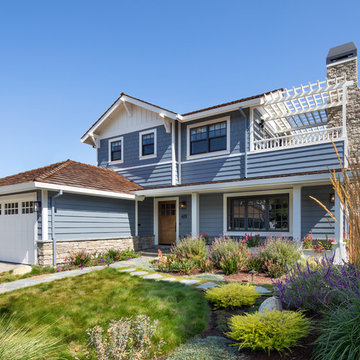
Idee per la villa grande blu moderna a due piani con rivestimento in pietra, falda a timpano e copertura a scandole
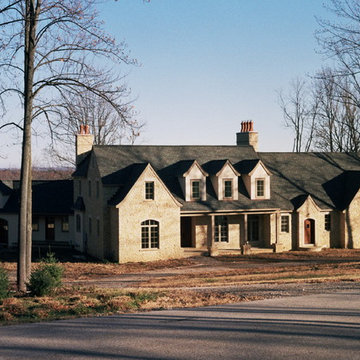
Foto della facciata di una casa ampia beige contemporanea a tre piani con rivestimento in pietra e falda a timpano
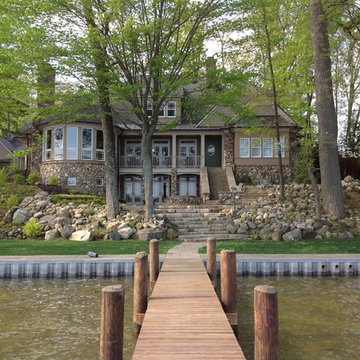
Esempio della facciata di una casa grande beige classica a tre piani con rivestimento in pietra e falda a timpano
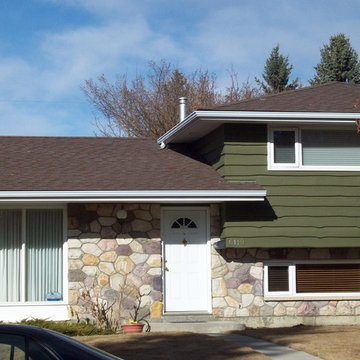
Idee per la villa verde classica a due piani di medie dimensioni con rivestimento in pietra, falda a timpano e copertura a scandole
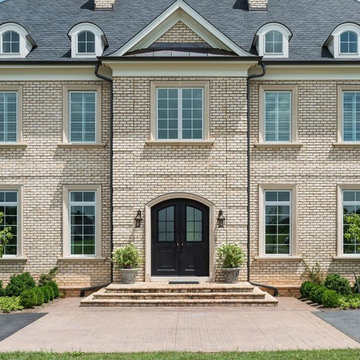
Foto della villa grande beige classica a due piani con rivestimento in pietra, falda a timpano e copertura a scandole
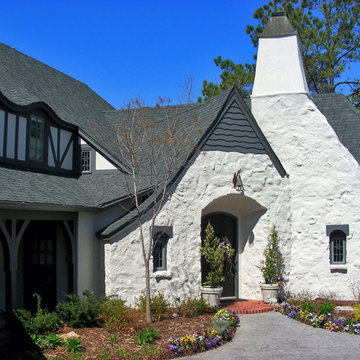
This whimsical storybook cottage is filled with character. Designed and Built by Elements Design Build. The cottage took true influence from our trips to the English Countryside.
www.elementshomebuilder.com www.elementshouseplans.com
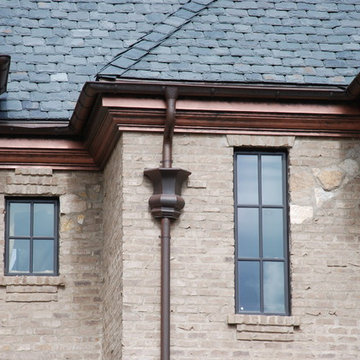
Foto della villa ampia marrone american style a piani sfalsati con rivestimento in pietra, falda a timpano e copertura a scandole
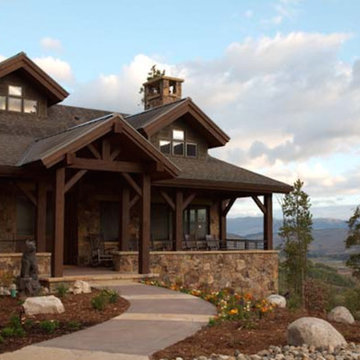
Immagine della facciata di una casa marrone rustica a due piani di medie dimensioni con rivestimento in pietra e falda a timpano
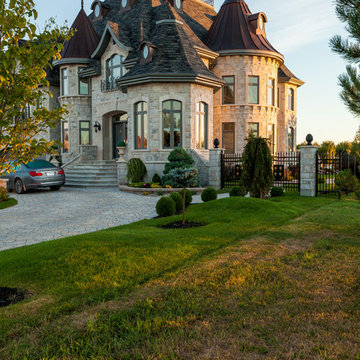
Esempio della villa grande beige classica a tre piani con rivestimento in pietra, falda a timpano e copertura a scandole
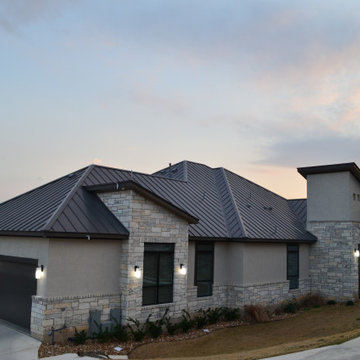
Ispirazione per la villa ampia grigia moderna a un piano con rivestimento in pietra, falda a timpano, copertura in metallo o lamiera e tetto grigio
Facciate di case con rivestimento in pietra e falda a timpano
5