Facciate di case con rivestimento in pietra
Filtra anche per:
Budget
Ordina per:Popolari oggi
1 - 20 di 6.221 foto
1 di 3
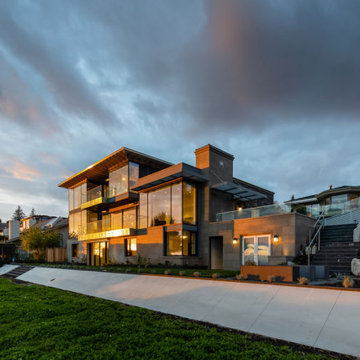
Esempio della villa grande grigia con rivestimento in pietra, copertura in metallo o lamiera e tetto grigio
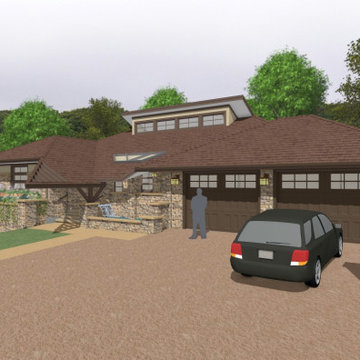
Prairie style house designed with key features of Frank Lloyd Wright's Taliesin.
Ispirazione per la villa grande beige american style a un piano con rivestimento in pietra, tetto a padiglione, copertura a scandole e tetto marrone
Ispirazione per la villa grande beige american style a un piano con rivestimento in pietra, tetto a padiglione, copertura a scandole e tetto marrone

Immagine della villa grande beige country a tre piani con rivestimento in pietra, tetto a capanna, copertura in metallo o lamiera, tetto grigio e pannelli e listelle di legno

Esempio della villa ampia bianca tropicale a un piano con rivestimento in pietra, tetto a padiglione, copertura in metallo o lamiera e tetto grigio
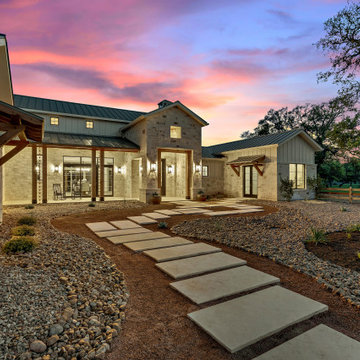
Hill Country Modern Farmhouse perfectly situated on a beautiful lot in the Hidden Springs development in Fredericksburg, TX.
Idee per la villa grande bianca country a un piano con rivestimento in pietra, tetto a capanna e copertura in metallo o lamiera
Idee per la villa grande bianca country a un piano con rivestimento in pietra, tetto a capanna e copertura in metallo o lamiera
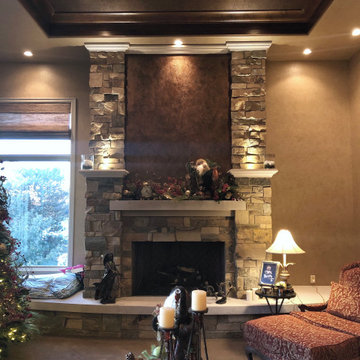
Built by ADC Homes
Interiors Joan & Associates - Beth Settles
Foto della villa beige mediterranea a un piano di medie dimensioni con rivestimento in pietra, tetto a padiglione e copertura in tegole
Foto della villa beige mediterranea a un piano di medie dimensioni con rivestimento in pietra, tetto a padiglione e copertura in tegole
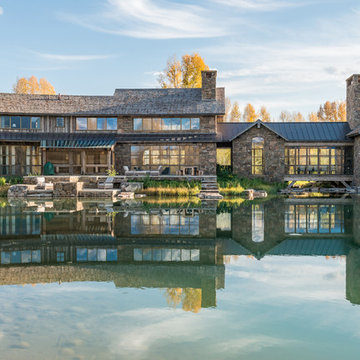
Photo Credit: JLF Architecture
Foto della facciata di una casa ampia marrone rustica a due piani con rivestimento in pietra e tetto a capanna
Foto della facciata di una casa ampia marrone rustica a due piani con rivestimento in pietra e tetto a capanna
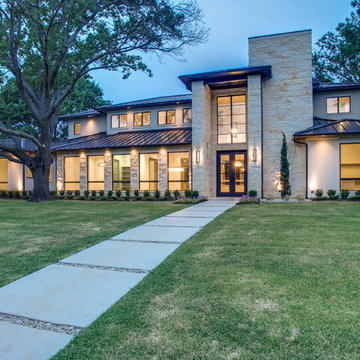
A streamlined exterior graces this drive up appeal with a large, expansive front yard and modern landscaping, white stacked stone, metal roofing and paneless black framed windows.
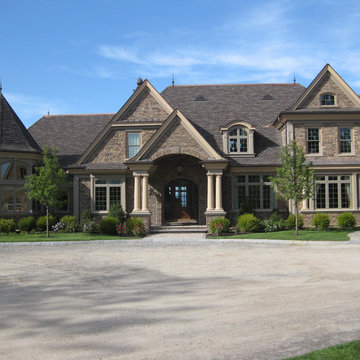
Esempio della villa ampia marrone american style a tre piani con rivestimento in pietra, tetto a capanna e copertura in tegole
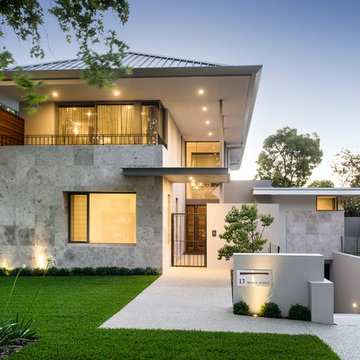
With an impressive double-volume entrance setting the tone, this ‘modern natural’ home design combines contemporary and natural materials as effectively as it combines form and function.
The zoned layout unfolds from the entrance hub, providing a separate living space for adult children and a secluded master bedroom wing, as well as an office/home theatre and family living, dining and kitchen area. There’s a large underground garage and store – all incredibly practical, all designed to embrace the site’s northern orientation. This is an elegant home too, with a cohesive form that brings natural materials like stone and timber together with a modern colour palette and render, creating overlapping planes and an unmistakably sophisticated ambiance.

Architect: John Van Rooy Architecture
General Contractor: Moore Designs
Photo: edmunds studios
Immagine della facciata di una casa ampia grigia classica a due piani con rivestimento in pietra e tetto a capanna
Immagine della facciata di una casa ampia grigia classica a due piani con rivestimento in pietra e tetto a capanna
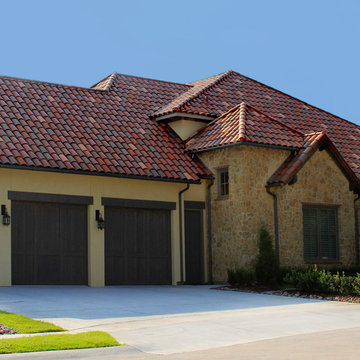
Ispirazione per la facciata di una casa gialla a un piano di medie dimensioni con rivestimento in pietra
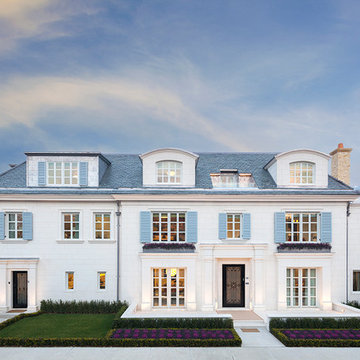
Interiors by Morris & Woodhouse Interiors LLC, Architecture by ARCHONSTRUCT LLC
© Robert Granoff
Ispirazione per la facciata di una casa ampia bianca classica a tre piani con rivestimento in pietra
Ispirazione per la facciata di una casa ampia bianca classica a tre piani con rivestimento in pietra
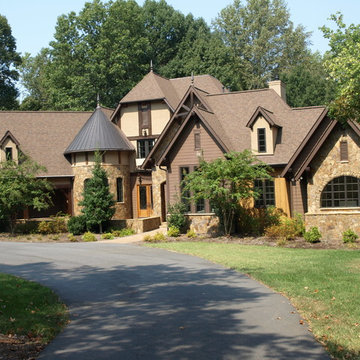
This home is one of my favorite applications we have ever done!
The colors and combinations of stone on this home integrated with the other materials provide such a unique foundation for this home.
The combination of wood, painted wood, stained wood (different stain colors), stucco and stone give this home a one of a kind feel.
Now to the stone. First off, I love the rust color of this stone (the doors have the same color stain to really bring that out). Well on this application we used two stones from the NC Mountains and a stone from Tennessee. As you can see in the right of the picture the veneer stone is drystacked in a subtle way that really accentuates the rust color and in my favorite detail we used River Rock about all the doors and windows as an accent stone and it looks amazing! The Tennessee flagstone is used as cap on all of the walls and ledges.
Let me just say one thing about Tennessee flagstone, it can go almost anywhere in a flat situation and complements everything so well.

Landmarkphotodesign.com
Immagine della facciata di una casa ampia marrone classica a due piani con rivestimento in pietra, copertura a scandole e tetto grigio
Immagine della facciata di una casa ampia marrone classica a due piani con rivestimento in pietra, copertura a scandole e tetto grigio
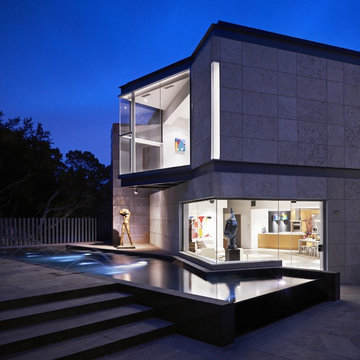
Idee per la villa grande grigia contemporanea a due piani con rivestimento in pietra, tetto piano e copertura mista

Esempio della villa ampia grigia country a due piani con rivestimento in pietra, tetto a capanna, copertura mista, tetto grigio e pannelli e listelle di legno

Front view of this custom French Country inspired home
Foto della villa grande marrone a due piani con rivestimento in pietra, copertura a scandole, tetto nero e con scandole
Foto della villa grande marrone a due piani con rivestimento in pietra, copertura a scandole, tetto nero e con scandole

This lovely, contemporary lakeside home underwent a major renovation that also involved a two-story addition. Every room’s design takes full advantage of the stunning lake view. First floor changes include all new flooring from Urban Floor, foyer update, expanded great room, patio with fireplace and hot tub, office area, laundry room, and a main bedroom and bath. Second-floor changes include all new flooring from Urban Floor, a workout room with sauna, lounge, and a balcony with an iron spiral staircase descending to the first-floor patio. The exterior transformation includes stained cedar siding offset with natural stone cladding, a metal roof, and a wrought iron entry door my Monarch. This custom wrought iron front door with three panels of glass to let in natural light.

Our French Normandy-style estate nestled in the hills high above Monterey is complete. Featuring a separate one bedroom one bath carriage house and two garages for 5 cars. Multiple French doors connect to the outdoor spaces which feature a covered patio with a wood-burning fireplace and a generous tile deck!
Facciate di case con rivestimento in pietra
1