Facciate di case con rivestimento in pietra
Filtra anche per:
Budget
Ordina per:Popolari oggi
61 - 80 di 6.225 foto
1 di 3
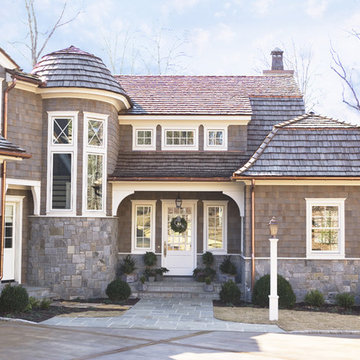
With its cedar shake roof and siding, complemented by Swannanoa stone, this lakeside home conveys the Nantucket style beautifully. The overall home design promises views to be enjoyed inside as well as out with a lovely screened porch with a Chippendale railing.
Throughout the home are unique and striking features. Antique doors frame the opening into the living room from the entry. The living room is anchored by an antique mirror integrated into the overmantle of the fireplace.
The kitchen is designed for functionality with a 48” Subzero refrigerator and Wolf range. Add in the marble countertops and industrial pendants over the large island and you have a stunning area. Antique lighting and a 19th century armoire are paired with painted paneling to give an edge to the much-loved Nantucket style in the master. Marble tile and heated floors give way to an amazing stainless steel freestanding tub in the master bath.
Rachael Boling Photography

Inspiration for a contemporary barndominium
Idee per la villa grande bianca contemporanea a un piano con rivestimento in pietra, copertura in metallo o lamiera e tetto nero
Idee per la villa grande bianca contemporanea a un piano con rivestimento in pietra, copertura in metallo o lamiera e tetto nero
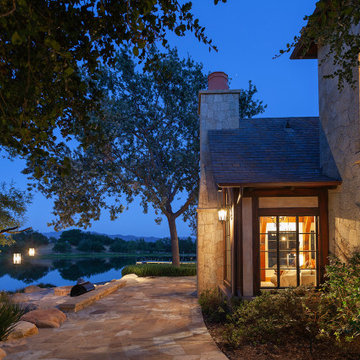
Old World European, Country Cottage. Three separate cottages make up this secluded village over looking a private lake in an old German, English, and French stone villa style. Hand scraped arched trusses, wide width random walnut plank flooring, distressed dark stained raised panel cabinetry, and hand carved moldings make these traditional farmhouse cottage buildings look like they have been here for 100s of years. Newly built of old materials, and old traditional building methods, including arched planked doors, leathered stone counter tops, stone entry, wrought iron straps, and metal beam straps. The Lake House is the first, a Tudor style cottage with a slate roof, 2 bedrooms, view filled living room open to the dining area, all overlooking the lake. The Carriage Home fills in when the kids come home to visit, and holds the garage for the whole idyllic village. This cottage features 2 bedrooms with on suite baths, a large open kitchen, and an warm, comfortable and inviting great room. All overlooking the lake. The third structure is the Wheel House, running a real wonderful old water wheel, and features a private suite upstairs, and a work space downstairs. All homes are slightly different in materials and color, including a few with old terra cotta roofing. Project Location: Ojai, California. Project designed by Maraya Interior Design. From their beautiful resort town of Ojai, they serve clients in Montecito, Hope Ranch, Malibu and Calabasas, across the tri-county area of Santa Barbara, Ventura and Los Angeles, south to Hidden Hills. Patrick Price Photo
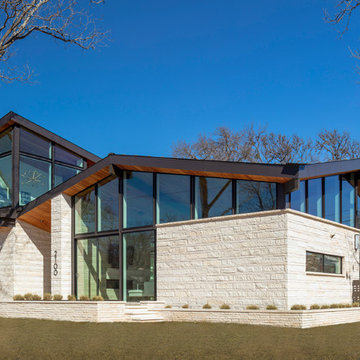
Situated on a prominent corner lot in the Zilker neighborhood, this Mid-Century inspired home presents a unique opportunity to activate two street elevations, while maintaining a sense of scale and character within the neighborhood. An exposed glulam roof structure radiates from a single steel column, wrapping and folding around the corner to create a home with two striking facades. Tucked to the side and back of the lot, the second story is sited to help de-scale the corner and create spectacular vistas of the folded roof and the courtyard below.
The interior courtyard is best viewed as you descend the stairwell and look out over the private pool scape. On a very exposed corner lot, the U-shaped plan also allows for privacy and seclusion for the homeowner. Public spaces such as the kitchen, living room and dining room, are located in direct relationship to the courtyard to enhance bringing the outside in. Natural light filters in throughout the home, creating an airy open feel.
The photographer credit is – Atelier Wong Photography
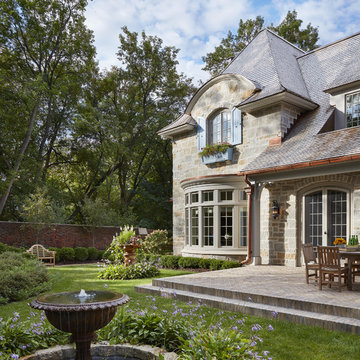
Builder: John Kraemer & Sons | Architecture: Charlie & Co. Design | Interior Design: Martha O'Hara Interiors | Landscaping: TOPO | Photography: Gaffer Photography
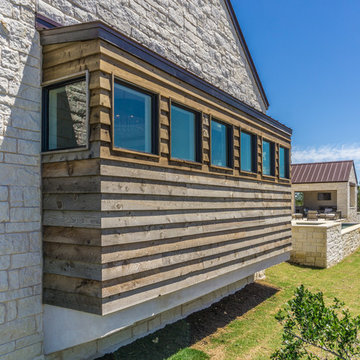
The Vineyard Farmhouse in the Peninsula at Rough Hollow. This 2017 Greater Austin Parade Home was designed and built by Jenkins Custom Homes. Cedar Siding and the Pine for the soffits and ceilings was provided by TimberTown.
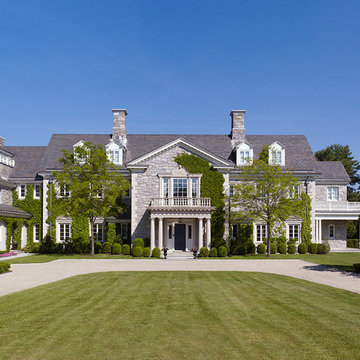
Immagine della villa grande grigia classica a tre piani con rivestimento in pietra, tetto a capanna e copertura a scandole
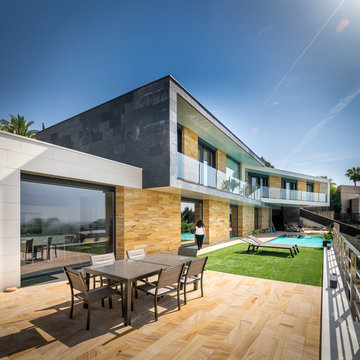
David Jiménez
Ispirazione per la facciata di una casa grande contemporanea a due piani con rivestimento in pietra e tetto piano
Ispirazione per la facciata di una casa grande contemporanea a due piani con rivestimento in pietra e tetto piano
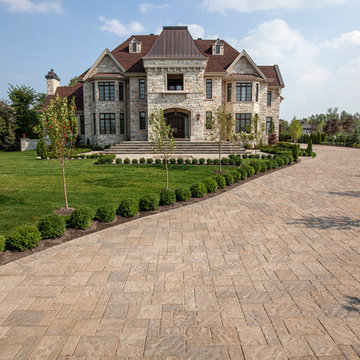
Traditional style driveway using Techo-Bloc's Blu 80 mm pavers.
Foto della facciata di una casa grande beige classica a due piani con rivestimento in pietra e tetto a padiglione
Foto della facciata di una casa grande beige classica a due piani con rivestimento in pietra e tetto a padiglione
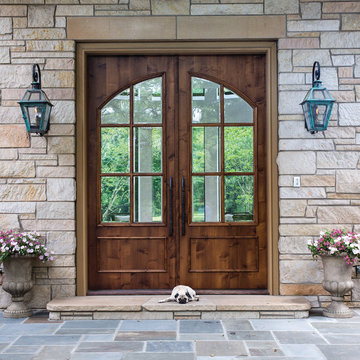
Photo credit: Greg Grupenhof; Whole-house renovation to existing Indian Hill home. Prior to the renovation, the Scaninavian-modern interiors felt cold and cavernous. In order to make this home work for a family, we brought the spaces down to a more livable scale and used natural materials like wood and stone to make the home warm and welcoming.
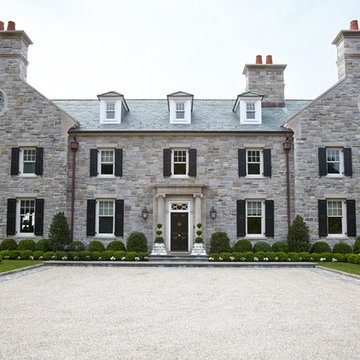
Photography by Keith Scott Morton
From grand estates, to exquisite country homes, to whole house renovations, the quality and attention to detail of a "Significant Homes" custom home is immediately apparent. Full time on-site supervision, a dedicated office staff and hand picked professional craftsmen are the team that take you from groundbreaking to occupancy. Every "Significant Homes" project represents 45 years of luxury homebuilding experience, and a commitment to quality widely recognized by architects, the press and, most of all....thoroughly satisfied homeowners. Our projects have been published in Architectural Digest 6 times along with many other publications and books. Though the lion share of our work has been in Fairfield and Westchester counties, we have built homes in Palm Beach, Aspen, Maine, Nantucket and Long Island.
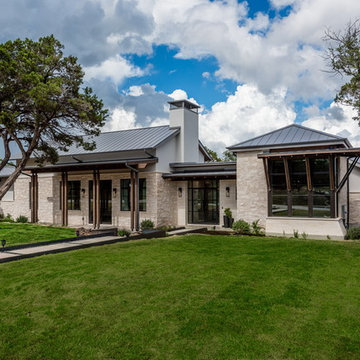
James Bruce Photography
Ispirazione per la facciata di una casa bianca classica a un piano con rivestimento in pietra
Ispirazione per la facciata di una casa bianca classica a un piano con rivestimento in pietra
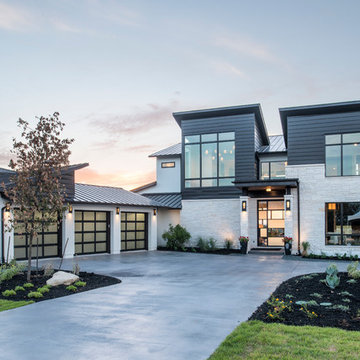
Merrick Ales Photography
Ispirazione per la facciata di una casa ampia bianca contemporanea a due piani con rivestimento in pietra
Ispirazione per la facciata di una casa ampia bianca contemporanea a due piani con rivestimento in pietra
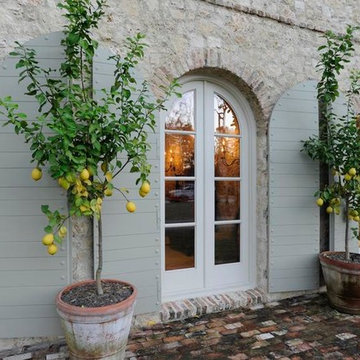
Foto della facciata di una casa grande beige mediterranea a due piani con rivestimento in pietra e tetto piano
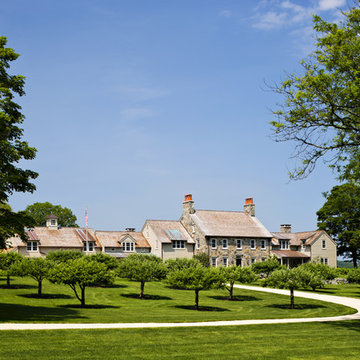
The approach drive winds through an orchard of apple and peach trees. Robert Benson Photography.
Robert Benson Photography
Immagine della facciata di una casa ampia grigia classica a due piani con rivestimento in pietra
Immagine della facciata di una casa ampia grigia classica a due piani con rivestimento in pietra
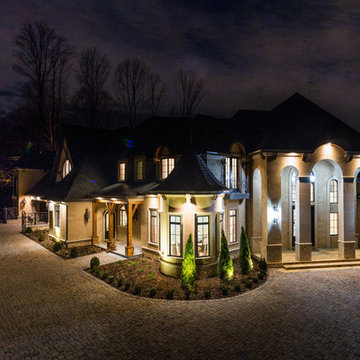
Esempio della facciata di una casa ampia beige classica a tre piani con rivestimento in pietra
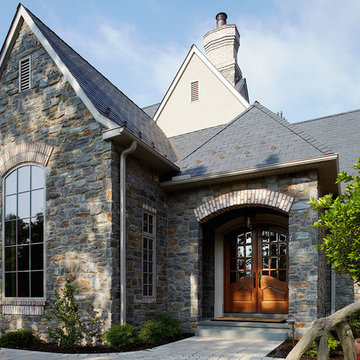
The comfortable elegance of this French-Country inspired home belies the challenges faced during its conception. The beautiful, wooded site was steeply sloped requiring study of the location, grading, approach, yard and views from and to the rolling Pennsylvania countryside. The client desired an old world look and feel, requiring a sensitive approach to the extensive program. Large, modern spaces could not add bulk to the interior or exterior. Furthermore, it was critical to balance voluminous spaces designed for entertainment with more intimate settings for daily living while maintaining harmonic flow throughout.
The result home is wide, approached by a winding drive terminating at a prominent facade embracing the motor court. Stone walls feather grade to the front façade, beginning the masonry theme dressing the structure. A second theme of true Pennsylvania timber-framing is also introduced on the exterior and is subsequently revealed in the formal Great and Dining rooms. Timber-framing adds drama, scales down volume, and adds the warmth of natural hand-wrought materials. The Great Room is literal and figurative center of this master down home, separating casual living areas from the elaborate master suite. The lower level accommodates casual entertaining and an office suite with compelling views. The rear yard, cut from the hillside, is a composition of natural and architectural elements with timber framed porches and terraces accessed from nearly every interior space flowing to a hillside of boulders and waterfalls.
The result is a naturally set, livable, truly harmonious, new home radiating old world elegance. This home is powered by a geothermal heating and cooling system and state of the art electronic controls and monitoring systems.
The roof is simulated slate made from recycled materials. The company for this home is no longer in business but today we specify Inspire by Boral https://www.boralroof.com/product-profile/composite/classic-slate/4IFUE5205/
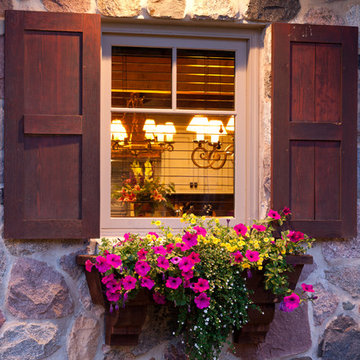
Interior Design: Bruce Kading |
Photography: Landmark Photography
Esempio della facciata di una casa grande country a due piani con rivestimento in pietra
Esempio della facciata di una casa grande country a due piani con rivestimento in pietra
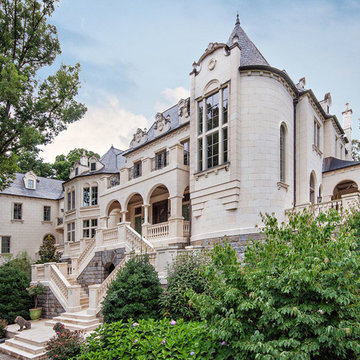
This elegant home is completely clad in hand carved Italian, lecce beige limestone. Each architectural stone element was custom designed to suit the french style of the client. Our team of design professionals is available to answer questions on architectural limestone, balustrades, window surounds, and columns at: (828) 681-5111.
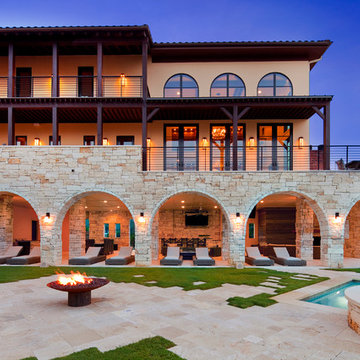
Idee per la villa grande beige mediterranea a tre piani con rivestimento in pietra, tetto piano e copertura a scandole
Facciate di case con rivestimento in pietra
4