Facciate di case con rivestimento in pietra
Filtra anche per:
Budget
Ordina per:Popolari oggi
201 - 220 di 33.730 foto
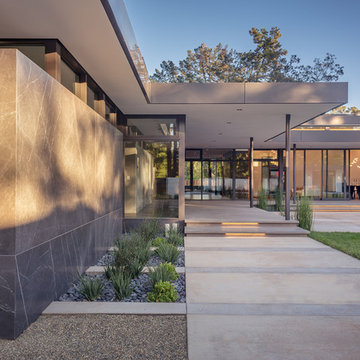
Atherton has many large substantial homes - our clients purchased an existing home on a one acre flag-shaped lot and asked us to design a new dream home for them. The result is a new 7,000 square foot four-building complex consisting of the main house, six-car garage with two car lifts, pool house with a full one bedroom residence inside, and a separate home office /work out gym studio building. A fifty-foot swimming pool was also created with fully landscaped yards.
Given the rectangular shape of the lot, it was decided to angle the house to incoming visitors slightly so as to more dramatically present itself. The house became a classic u-shaped home but Feng Shui design principals were employed directing the placement of the pool house to better contain the energy flow on the site. The main house entry door is then aligned with a special Japanese red maple at the end of a long visual axis at the rear of the site. These angles and alignments set up everything else about the house design and layout, and views from various rooms allow you to see into virtually every space tracking movements of others in the home.
The residence is simply divided into two wings of public use, kitchen and family room, and the other wing of bedrooms, connected by the living and dining great room. Function drove the exterior form of windows and solid walls with a line of clerestory windows which bring light into the middle of the large home. Extensive sun shadow studies with 3D tree modeling led to the unorthodox placement of the pool to the north of the home, but tree shadow tracking showed this to be the sunniest area during the entire year.
Sustainable measures included a full 7.1kW solar photovoltaic array technically making the house off the grid, and arranged so that no panels are visible from the property. A large 16,000 gallon rainwater catchment system consisting of tanks buried below grade was installed. The home is California GreenPoint rated and also features sealed roof soffits and a sealed crawlspace without the usual venting. A whole house computer automation system with server room was installed as well. Heating and cooling utilize hot water radiant heated concrete and wood floors supplemented by heat pump generated heating and cooling.
A compound of buildings created to form balanced relationships between each other, this home is about circulation, light and a balance of form and function.
Photo by John Sutton Photography.
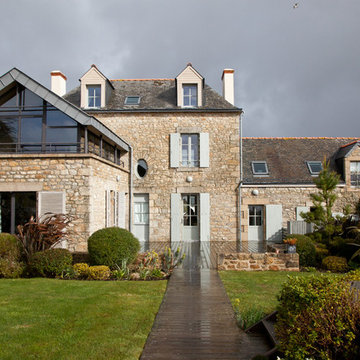
Esempio della facciata di una casa beige classica a tre piani di medie dimensioni con rivestimento in pietra e tetto a capanna
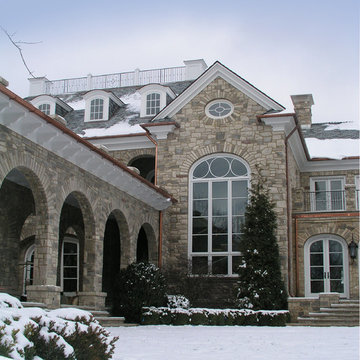
Exterior view
Foto della facciata di una casa ampia beige classica con rivestimento in pietra e tetto a capanna
Foto della facciata di una casa ampia beige classica con rivestimento in pietra e tetto a capanna
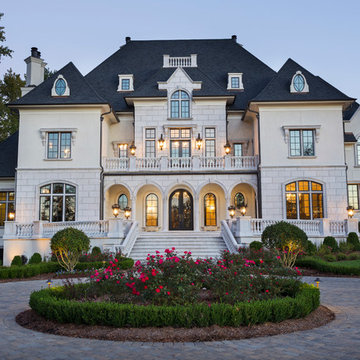
Refresh your entire exterior with custom insulated glass windows and an ornate door with intricate scrollwork. Each panel and detail is handcrafted to suit your unique motif and style.
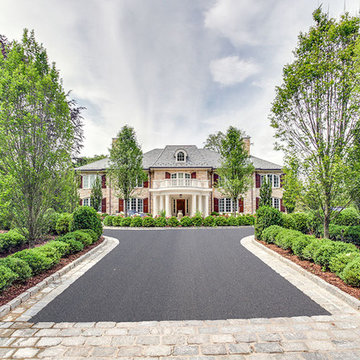
Elegant tree-lined entrance drive to this classic stone estate.
Immagine della villa ampia beige classica a tre piani con rivestimento in pietra
Immagine della villa ampia beige classica a tre piani con rivestimento in pietra
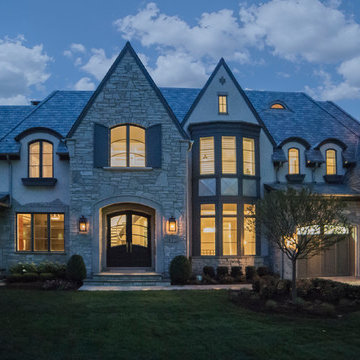
Front
Foto della facciata di una casa ampia grigia classica a tre piani con rivestimento in pietra
Foto della facciata di una casa ampia grigia classica a tre piani con rivestimento in pietra
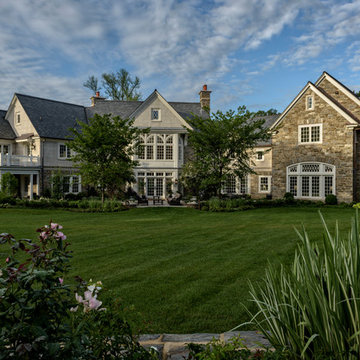
Scot Gordon Photography
Idee per la villa ampia beige classica a due piani con rivestimento in pietra
Idee per la villa ampia beige classica a due piani con rivestimento in pietra
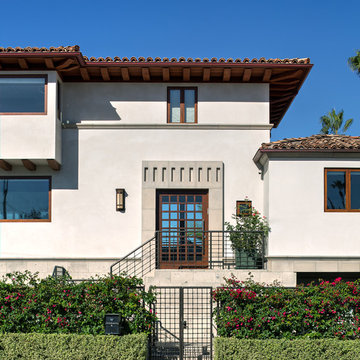
James Brady
Ispirazione per la facciata di una casa grande bianca mediterranea a tre piani con rivestimento in pietra e tetto a padiglione
Ispirazione per la facciata di una casa grande bianca mediterranea a tre piani con rivestimento in pietra e tetto a padiglione
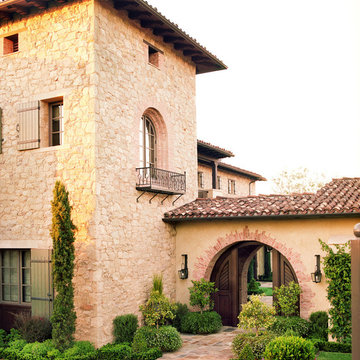
Foto della facciata di una casa mediterranea a tre piani con rivestimento in pietra
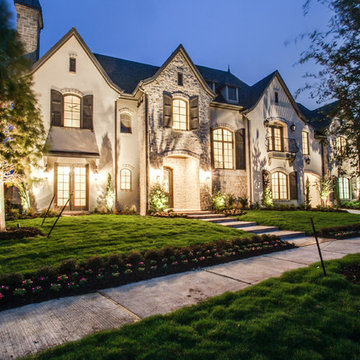
For Sale: 3680 Country Walk Ct in Frisco's Beautiful Gated Community, Newman Village. Contact us for details.
Stucco and Stone Elegant French Exterior with traditional detailing like wood shutters, iron balcony and gas coach lamps.
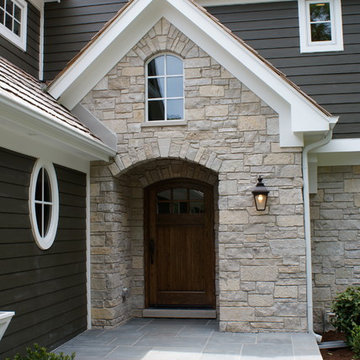
Arched doorway with dark, stained wood front door
Idee per la facciata di una casa grigia classica a due piani con rivestimento in pietra e tetto a capanna
Idee per la facciata di una casa grigia classica a due piani con rivestimento in pietra e tetto a capanna
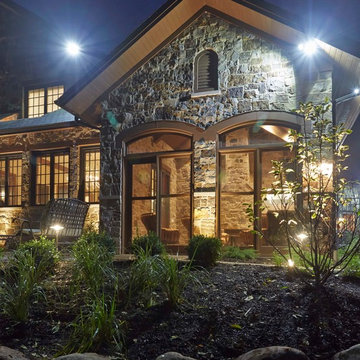
Ispirazione per la villa ampia beige classica a due piani con rivestimento in pietra e copertura a scandole
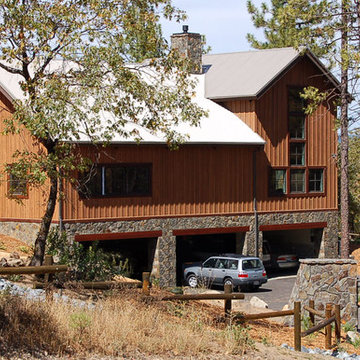
Idee per la facciata di una casa marrone country a due piani di medie dimensioni con rivestimento in pietra
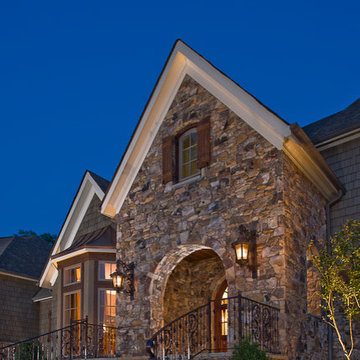
Wall-mount exterior lights with an arched entry and solid mahogany arched door compliment the bay window with copper roof.
Photos taken by Sean Busher [www.seanbusher.com]. Photos owned by Durham Designs & Consulting, LLC.
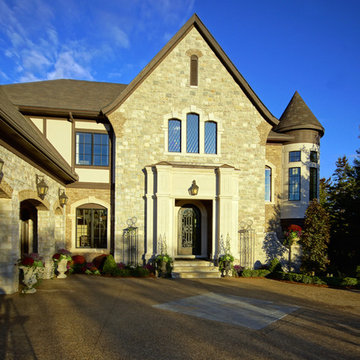
James Haefner Photography
Esempio della facciata di una casa ampia beige classica a due piani con rivestimento in pietra e tetto a capanna
Esempio della facciata di una casa ampia beige classica a due piani con rivestimento in pietra e tetto a capanna
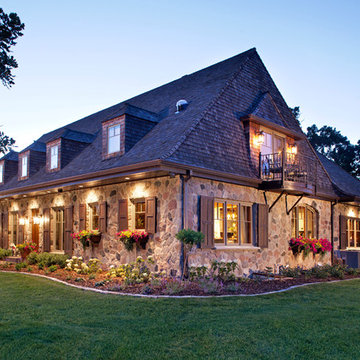
Interior Design: Bruce Kading |
Photography: Landmark Photography
Idee per la facciata di una casa grande a due piani con rivestimento in pietra
Idee per la facciata di una casa grande a due piani con rivestimento in pietra
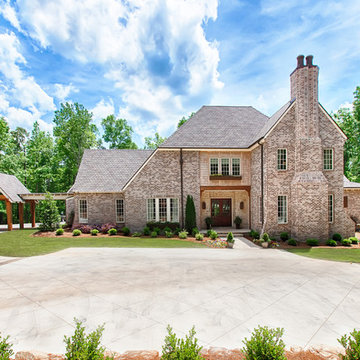
sakamathphotography.com
Esempio della facciata di una casa classica a piani sfalsati con rivestimento in pietra
Esempio della facciata di una casa classica a piani sfalsati con rivestimento in pietra
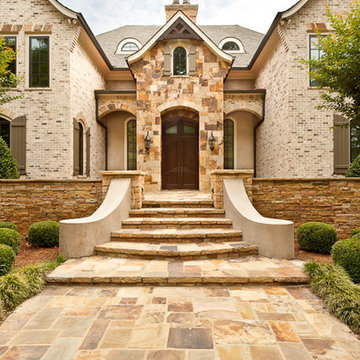
www.venvisio.com
Foto della facciata di una casa ampia marrone classica a tre piani con rivestimento in pietra
Foto della facciata di una casa ampia marrone classica a tre piani con rivestimento in pietra
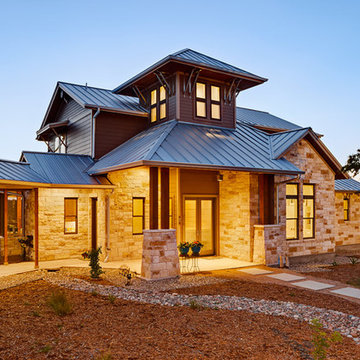
G. Russ
Foto della facciata di una casa country a due piani con rivestimento in pietra
Foto della facciata di una casa country a due piani con rivestimento in pietra
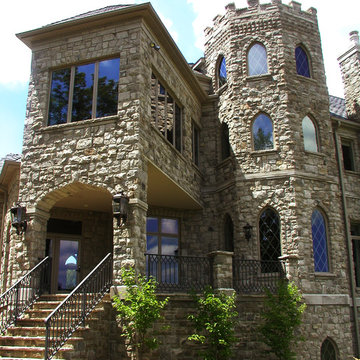
A close up view of the tower
Idee per la facciata di una casa ampia beige mediterranea a tre piani con rivestimento in pietra
Idee per la facciata di una casa ampia beige mediterranea a tre piani con rivestimento in pietra
Facciate di case con rivestimento in pietra
11