Facciate di case con rivestimento in pietra e copertura in tegole
Filtra anche per:
Budget
Ordina per:Popolari oggi
1 - 20 di 2.460 foto
1 di 3
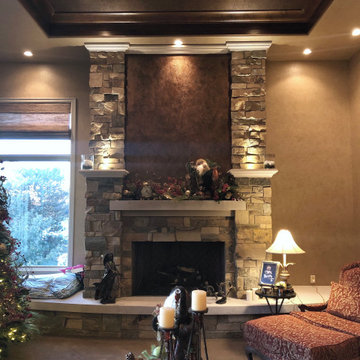
Built by ADC Homes
Interiors Joan & Associates - Beth Settles
Foto della villa beige mediterranea a un piano di medie dimensioni con rivestimento in pietra, tetto a padiglione e copertura in tegole
Foto della villa beige mediterranea a un piano di medie dimensioni con rivestimento in pietra, tetto a padiglione e copertura in tegole
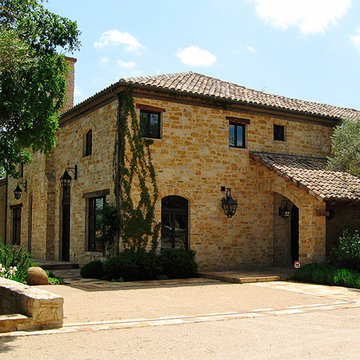
This residential home showcases the beauty of the Quarry Mill's Monaco mosaic natural thin stone veneer.
Ispirazione per la villa gialla mediterranea a due piani con rivestimento in pietra e copertura in tegole
Ispirazione per la villa gialla mediterranea a due piani con rivestimento in pietra e copertura in tegole
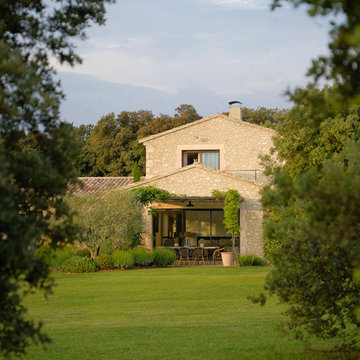
Pascal Otlinghaus
Esempio della villa beige mediterranea a due piani con rivestimento in pietra, tetto a capanna e copertura in tegole
Esempio della villa beige mediterranea a due piani con rivestimento in pietra, tetto a capanna e copertura in tegole
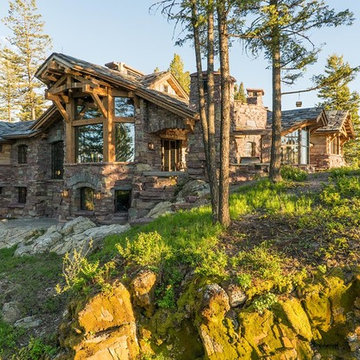
Gravity Shots
Ispirazione per la villa con rivestimento in pietra, tetto a capanna e copertura in tegole
Ispirazione per la villa con rivestimento in pietra, tetto a capanna e copertura in tegole
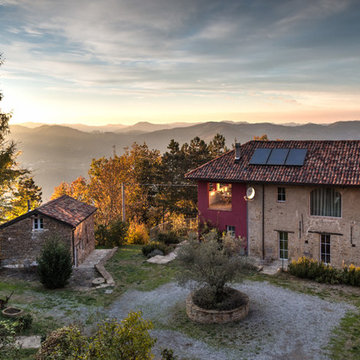
Andrea Chiesa è Progetto Immagine
Immagine della villa grande rossa mediterranea a due piani con rivestimento in pietra, tetto a capanna e copertura in tegole
Immagine della villa grande rossa mediterranea a due piani con rivestimento in pietra, tetto a capanna e copertura in tegole
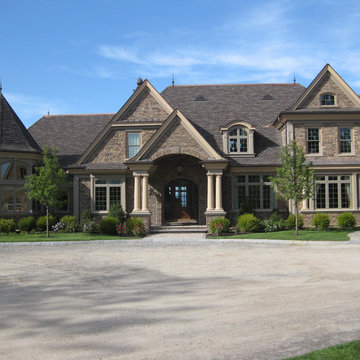
Esempio della villa ampia marrone american style a tre piani con rivestimento in pietra, tetto a capanna e copertura in tegole
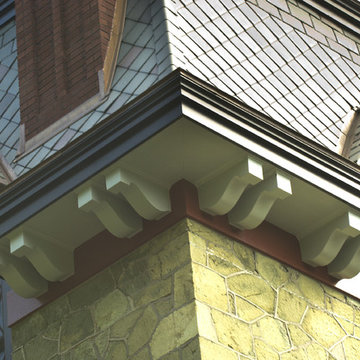
Photo by John Welsh.
Immagine della villa ampia verde classica a tre piani con rivestimento in pietra e copertura in tegole
Immagine della villa ampia verde classica a tre piani con rivestimento in pietra e copertura in tegole

Located near the base of Scottsdale landmark Pinnacle Peak, the Desert Prairie is surrounded by distant peaks as well as boulder conservation easements. This 30,710 square foot site was unique in terrain and shape and was in close proximity to adjacent properties. These unique challenges initiated a truly unique piece of architecture.
Planning of this residence was very complex as it weaved among the boulders. The owners were agnostic regarding style, yet wanted a warm palate with clean lines. The arrival point of the design journey was a desert interpretation of a prairie-styled home. The materials meet the surrounding desert with great harmony. Copper, undulating limestone, and Madre Perla quartzite all blend into a low-slung and highly protected home.
Located in Estancia Golf Club, the 5,325 square foot (conditioned) residence has been featured in Luxe Interiors + Design’s September/October 2018 issue. Additionally, the home has received numerous design awards.
Desert Prairie // Project Details
Architecture: Drewett Works
Builder: Argue Custom Homes
Interior Design: Lindsey Schultz Design
Interior Furnishings: Ownby Design
Landscape Architect: Greey|Pickett
Photography: Werner Segarra

Our French Normandy-style estate nestled in the hills high above Monterey is complete. Featuring a separate one bedroom one bath carriage house and two garages for 5 cars. Multiple French doors connect to the outdoor spaces which feature a covered patio with a wood-burning fireplace and a generous tile deck!
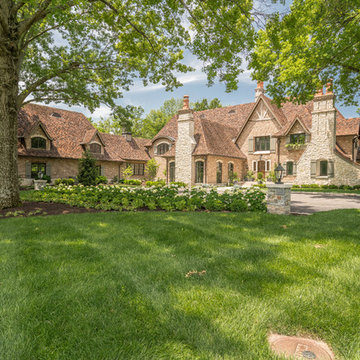
Esempio della villa marrone a due piani con rivestimento in pietra, tetto a padiglione e copertura in tegole

Robin Hill
Foto della villa ampia beige mediterranea a tre piani con rivestimento in pietra, tetto a padiglione e copertura in tegole
Foto della villa ampia beige mediterranea a tre piani con rivestimento in pietra, tetto a padiglione e copertura in tegole
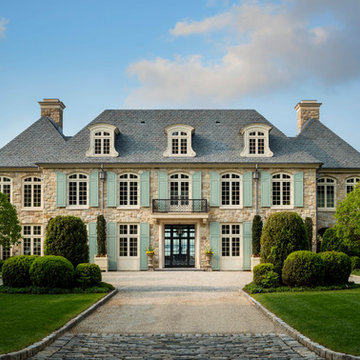
Mark P. Finlay Architects, AIA
Warren Jagger Photography
Idee per la villa beige a due piani con rivestimento in pietra, tetto a padiglione e copertura in tegole
Idee per la villa beige a due piani con rivestimento in pietra, tetto a padiglione e copertura in tegole

The indoor-outdoor living area has a fireplace and a fire pit.
Landscape Design and Photo by Design Workshop, Aspen, Colorado.
Idee per la facciata di una casa ampia grigia contemporanea a un piano con rivestimento in pietra e copertura in tegole
Idee per la facciata di una casa ampia grigia contemporanea a un piano con rivestimento in pietra e copertura in tegole
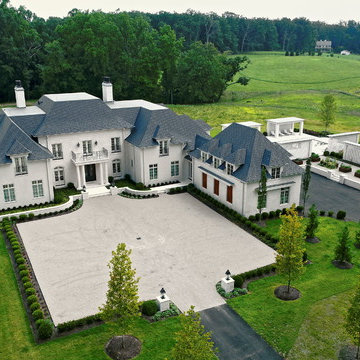
French Country, Transitional - Photography by Narod Photography - Design Build by CEI (Gretchen Yahn)
Ispirazione per la villa ampia beige classica a tre piani con rivestimento in pietra, falda a timpano e copertura in tegole
Ispirazione per la villa ampia beige classica a tre piani con rivestimento in pietra, falda a timpano e copertura in tegole
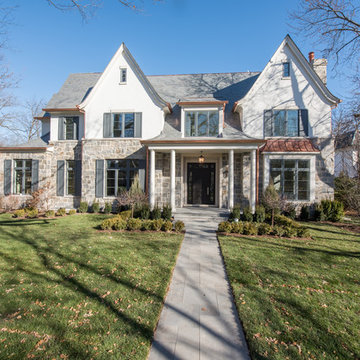
Matt Mansueto
Foto della villa grande grigia classica a due piani con rivestimento in pietra e copertura in tegole
Foto della villa grande grigia classica a due piani con rivestimento in pietra e copertura in tegole
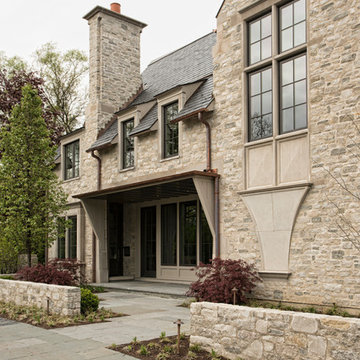
Esempio della villa grande beige classica a tre piani con rivestimento in pietra e copertura in tegole
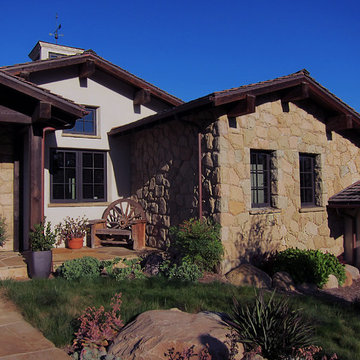
Design Consultant Jeff Doubét is the author of Creating Spanish Style Homes: Before & After – Techniques – Designs – Insights. The 240 page “Design Consultation in a Book” is now available. Please visit SantaBarbaraHomeDesigner.com for more info.
Jeff Doubét specializes in Santa Barbara style home and landscape designs. To learn more info about the variety of custom design services I offer, please visit SantaBarbaraHomeDesigner.com
Jeff Doubét is the Founder of Santa Barbara Home Design - a design studio based in Santa Barbara, California USA.
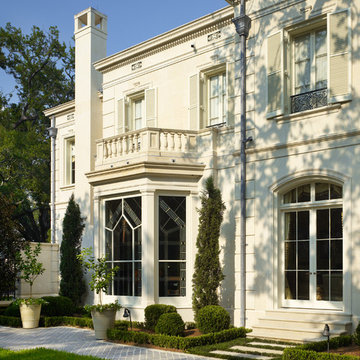
© Alan Karchmer for Trapolin Peer Architects
Ispirazione per la villa ampia beige classica a tre piani con rivestimento in pietra, tetto a padiglione e copertura in tegole
Ispirazione per la villa ampia beige classica a tre piani con rivestimento in pietra, tetto a padiglione e copertura in tegole
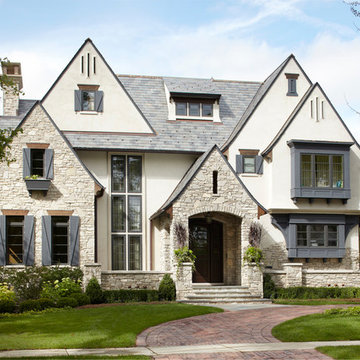
Hinsdale, IL Residence by Charles Vincent George Architects Interiors by Tracy Hickman
Photographs by Werner Straube Photography
Immagine della villa bianca a tre piani con rivestimento in pietra, tetto a capanna, copertura in tegole e abbinamento di colori
Immagine della villa bianca a tre piani con rivestimento in pietra, tetto a capanna, copertura in tegole e abbinamento di colori
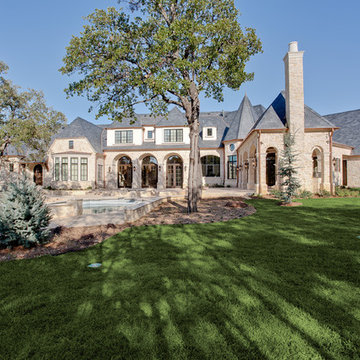
Foto della villa ampia beige vittoriana a tre piani con rivestimento in pietra, tetto a padiglione e copertura in tegole
Facciate di case con rivestimento in pietra e copertura in tegole
1