Facciate di case con rivestimento in pietra e copertura in tegole
Filtra anche per:
Budget
Ordina per:Popolari oggi
161 - 180 di 2.460 foto
1 di 3
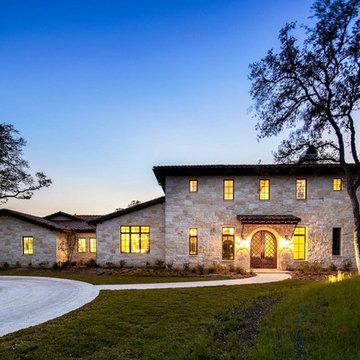
John Siemering Homes. Custom Home Builder in Austin, TX
Idee per la villa grande beige mediterranea a due piani con rivestimento in pietra, tetto a capanna e copertura in tegole
Idee per la villa grande beige mediterranea a due piani con rivestimento in pietra, tetto a capanna e copertura in tegole
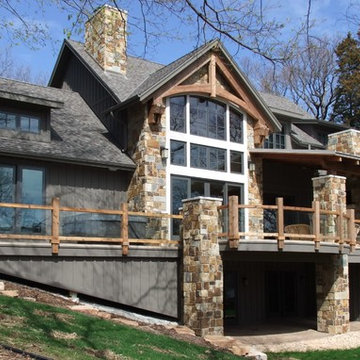
Ispirazione per la villa grigia classica a due piani di medie dimensioni con rivestimento in pietra, tetto a padiglione e copertura in tegole
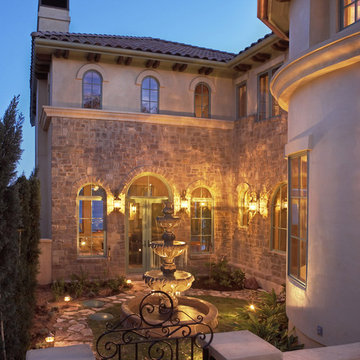
Foto della villa grande marrone mediterranea a due piani con rivestimento in pietra, tetto a padiglione e copertura in tegole
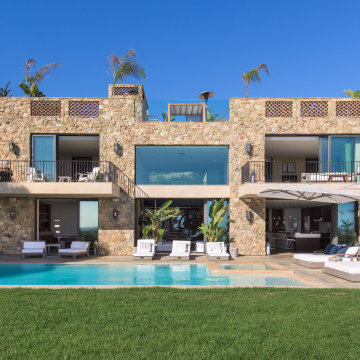
PCH Modern Mediterranean Home by Burdge Architects
Malibu, CA
Foto della villa grande marrone mediterranea a due piani con rivestimento in pietra, tetto piano e copertura in tegole
Foto della villa grande marrone mediterranea a due piani con rivestimento in pietra, tetto piano e copertura in tegole
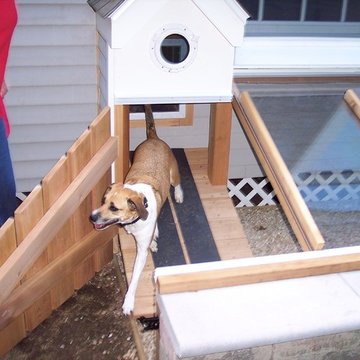
Ramp and doggie door from house to indoor-outdoor dog run
Foto della facciata di una casa grigia american style a un piano di medie dimensioni con rivestimento in pietra e copertura in tegole
Foto della facciata di una casa grigia american style a un piano di medie dimensioni con rivestimento in pietra e copertura in tegole
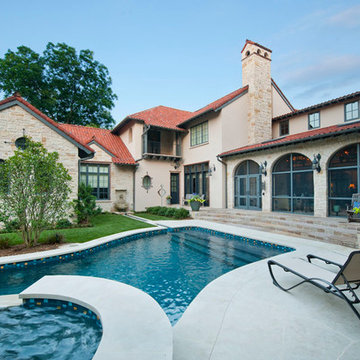
Fresh approach to Mediterranean, filled with architectural details
Immagine della facciata di una casa grande beige mediterranea a due piani con rivestimento in pietra e copertura in tegole
Immagine della facciata di una casa grande beige mediterranea a due piani con rivestimento in pietra e copertura in tegole
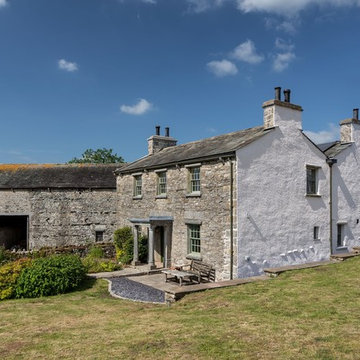
A lovingly restored Georgian farmhouse in the heart of the Lake District.
Our shared aim was to deliver an authentic restoration with high quality interiors, and ingrained sustainable design principles using renewable energy.
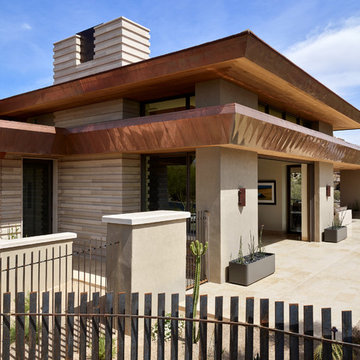
Located near the base of Scottsdale landmark Pinnacle Peak, the Desert Prairie is surrounded by distant peaks as well as boulder conservation easements. This 30,710 square foot site was unique in terrain and shape and was in close proximity to adjacent properties. These unique challenges initiated a truly unique piece of architecture.
Planning of this residence was very complex as it weaved among the boulders. The owners were agnostic regarding style, yet wanted a warm palate with clean lines. The arrival point of the design journey was a desert interpretation of a prairie-styled home. The materials meet the surrounding desert with great harmony. Copper, undulating limestone, and Madre Perla quartzite all blend into a low-slung and highly protected home.
Located in Estancia Golf Club, the 5,325 square foot (conditioned) residence has been featured in Luxe Interiors + Design’s September/October 2018 issue. Additionally, the home has received numerous design awards.
Desert Prairie // Project Details
Architecture: Drewett Works
Builder: Argue Custom Homes
Interior Design: Lindsey Schultz Design
Interior Furnishings: Ownby Design
Landscape Architect: Greey|Pickett
Photography: Werner Segarra
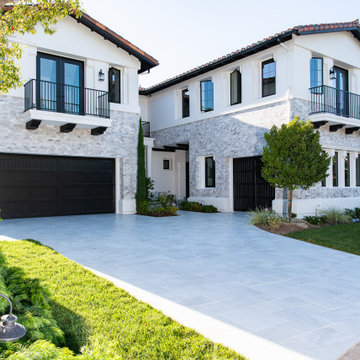
Modern Mediterranean Whole Home Remodel in Newport Coast- Exterior
Foto della villa bianca mediterranea a due piani con rivestimento in pietra, copertura in tegole e tetto rosso
Foto della villa bianca mediterranea a due piani con rivestimento in pietra, copertura in tegole e tetto rosso
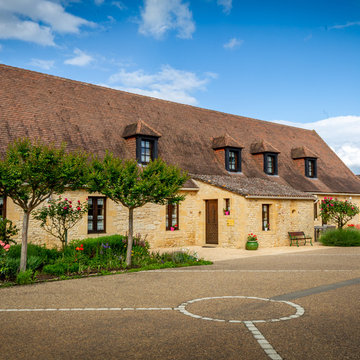
Cyril Caballero
Idee per la villa beige country a due piani con rivestimento in pietra, tetto a padiglione e copertura in tegole
Idee per la villa beige country a due piani con rivestimento in pietra, tetto a padiglione e copertura in tegole
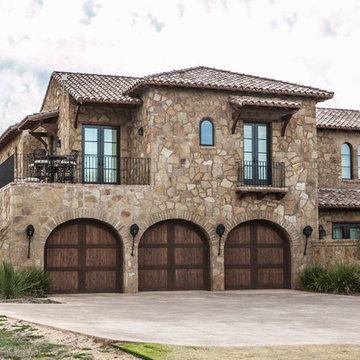
Foto della villa grande marrone rustica a due piani con rivestimento in pietra, tetto a padiglione e copertura in tegole
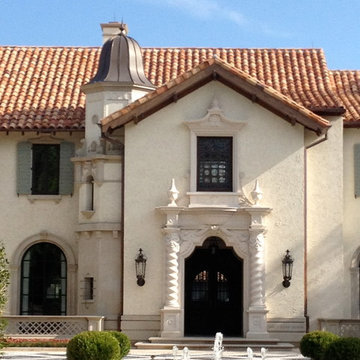
Ispirazione per la villa grande beige mediterranea a due piani con rivestimento in pietra, tetto a padiglione e copertura in tegole
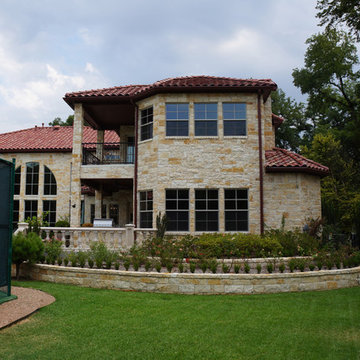
Home Addition in Dallas, TX
New Game Room, Guest Room and Bathroom
2000 SQFT Addition
Esempio della villa grande beige mediterranea a due piani con rivestimento in pietra, tetto a padiglione e copertura in tegole
Esempio della villa grande beige mediterranea a due piani con rivestimento in pietra, tetto a padiglione e copertura in tegole
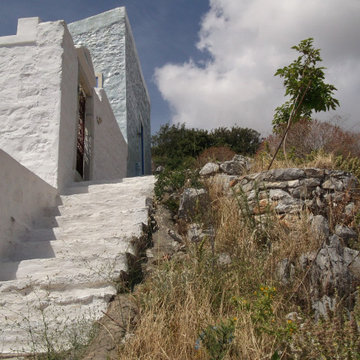
Located on the hill overlooking the Charani bay, the last building of the Settlement of Simi ,was built to shelter shepherds and goats.
Spartan structure inside - outside ,built with local stones “in view” ,the main part covered with a steep wooden roof and the lower one with vaults.
The features of the house are following the vernacular Architecture of “Chorio” (the older part of the settlement on top of the main hill) and create an impressive effect in-between the neoclassical houses that surround it.
Restoration project and works respected the simplicity of the building,as the new use “shelters“ the summer dreams of the new users.
Behind the stable a new summer house was added in direct dialoguewith it. Local stones wooden roofs, spartan features.
Inspiration for the synthesis, were the volumes of the local Monastery of Proph.Ilias
The complex project was presented at the Exhibition “A Vision of Europe”, that took place in Bologna Italy in September 1992.
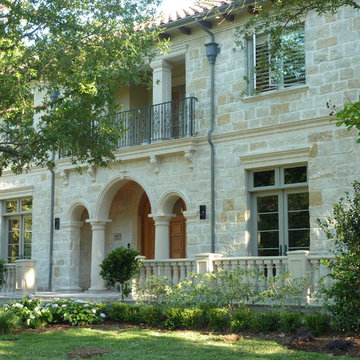
Front Elevation, Lloyd Lumpkins
Constructed by: Alford Homes
http://alfordhomes.com/

Spanish/Mediterranean: 5,326 ft²/3 bd/3.5 bth/1.5ST
We would be ecstatic to design/build yours too.
☎️ 210-387-6109 ✉️ sales@genuinecustomhomes.com
Ispirazione per la villa ampia bianca mediterranea a due piani con rivestimento in pietra, copertura in tegole e tetto rosso
Ispirazione per la villa ampia bianca mediterranea a due piani con rivestimento in pietra, copertura in tegole e tetto rosso
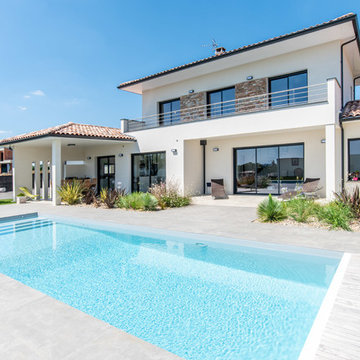
Façade principale avec piscine.
Photo: PIXCITY
Immagine della villa grande bianca contemporanea a due piani con tetto a padiglione, copertura in tegole e rivestimento in pietra
Immagine della villa grande bianca contemporanea a due piani con tetto a padiglione, copertura in tegole e rivestimento in pietra
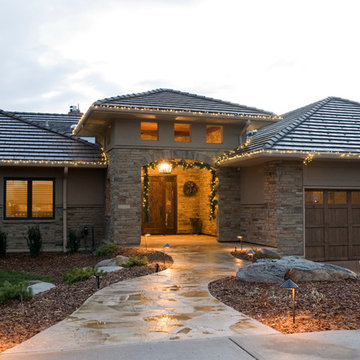
Total reskinning of an old ranch home in Westminster, Colorado. Philip Wegener Photography
Foto della villa beige classica a un piano di medie dimensioni con rivestimento in pietra, tetto a mansarda e copertura in tegole
Foto della villa beige classica a un piano di medie dimensioni con rivestimento in pietra, tetto a mansarda e copertura in tegole
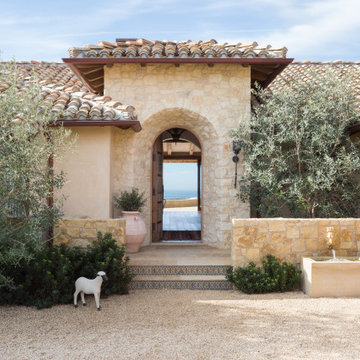
Front Entry from Gravel Courtyard
Esempio della villa beige mediterranea a un piano di medie dimensioni con rivestimento in pietra, tetto a padiglione e copertura in tegole
Esempio della villa beige mediterranea a un piano di medie dimensioni con rivestimento in pietra, tetto a padiglione e copertura in tegole
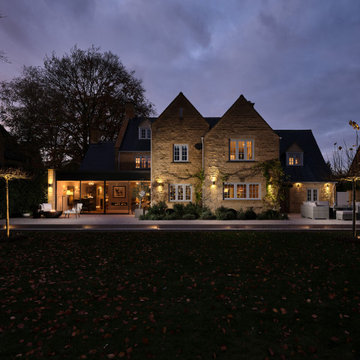
We were commissioned by our clients to design this ambitious side and rear extension for their beautiful detached home. The use of Cotswold stone ensured that the new extension is in keeping with and sympathetic to the original part of the house, while the contemporary frameless glazed panels flood the interior spaces with light and create breathtaking views of the surrounding gardens.
Our initial brief was very clear and our clients were keen to use the newly-created additional space for a more spacious living and garden room which connected seamlessly with the garden and patio area.
Our clients loved the design from the first sketch, which allowed for the large living room with the fire that they requested creating a beautiful focal point. The large glazed panels on the rear of the property flood the interiors with natural light and are hidden away from the front elevation, allowing our clients to retain their privacy whilst also providing a real sense of indoor/outdoor living and connectivity to the new patio space and surrounding gardens.
Our clients also wanted an additional connection closer to the kitchen, allowing better flow and easy access between the kitchen, dining room and newly created living space, which was achieved by a larger structural opening. Our design included special features such as large, full-width glazing with sliding doors and a hidden flat roof and gutter.
There were some challenges with the project such as the large existing drainage access which is located on the foundation line for the new extension. We also had to determine how best to structurally support the top of the existing chimney so that the base could be removed to open up the living room space whilst maintaining services to the existing living room and causing as little disturbance as possible to the bedroom above on the first floor.
We solved these issues by slightly relocating the extension away from the existing drainage pipe with an agreement in place with the utility company. The chimney support design evolved into a longer design stage involving a collaborative approach between the builder, structural engineer and ourselves to find an agreeable solution. We changed the temporary structural design to support the existing structure and provide a different workable solution for the permanent structural design for the new extension and supporting chimney.
Our client’s home is also situated within the Area Of Outstanding Natural Beauty (AONB) and as such particular planning restrictions and policies apply, however, the planning policy allows for extruded forms that follow the Cotswold vernacular and traditional approach on the front elevation. Our design follows the Cotswold Design Code with high-pitched roofs which are subservient to the main house and flat roofs spanning the rear elevation which is also subservient, clearly demonstrating how the house has evolved over time.
Our clients felt the original living room didn’t fit the size of the house, it was too small for their lifestyle and the size of furniture and restricted how they wanted to use the space. There were French doors connecting to the rear garden but there wasn’t a large patio area to provide a clear connection between the outside and inside spaces.
Our clients really wanted a living room which functioned in a traditional capacity but also as a garden room space which connected to the patio and rear gardens. The large room and full-width glazing allowed our clients to achieve the functional but aesthetically pleasing spaces they wanted. On the front and rear elevations, the extension helps balance the appearance of the house by replicating the pitched roof on the opposite side. We created an additional connection from the living room to the existing kitchen for better flow and ease of access and made additional ground-floor internal alterations to open the dining space onto the kitchen with a larger structural opening, changed the window configuration on the kitchen window to have an increased view of the rear garden whilst also maximising the flow of natural light into the kitchen and created a larger entrance roof canopy.
On the front elevation, the house is very balanced, following the roof pitch lines of the existing house but on the rear elevation, a flat roof is hidden and expands the entirety of the side extension to allow for a large living space connected to the rear garden that you wouldn’t know is there. We love how we have achieved this large space which meets our client’s needs but the feature we are most proud of is the large full-width glazing and the glazed panel feature above the doors which provides a sleek contemporary design and carefully hides the flat roof behind. This contrast between contemporary and traditional design has worked really well and provided a beautiful aesthetic.
Facciate di case con rivestimento in pietra e copertura in tegole
9