Facciate di case con rivestimento in pietra
Filtra anche per:
Budget
Ordina per:Popolari oggi
61 - 80 di 33.730 foto
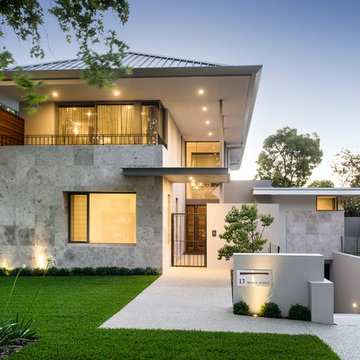
With an impressive double-volume entrance setting the tone, this ‘modern natural’ home design combines contemporary and natural materials as effectively as it combines form and function.
The zoned layout unfolds from the entrance hub, providing a separate living space for adult children and a secluded master bedroom wing, as well as an office/home theatre and family living, dining and kitchen area. There’s a large underground garage and store – all incredibly practical, all designed to embrace the site’s northern orientation. This is an elegant home too, with a cohesive form that brings natural materials like stone and timber together with a modern colour palette and render, creating overlapping planes and an unmistakably sophisticated ambiance.

Architect: John Van Rooy Architecture
General Contractor: Moore Designs
Photo: edmunds studios
Immagine della facciata di una casa ampia grigia classica a due piani con rivestimento in pietra e tetto a capanna
Immagine della facciata di una casa ampia grigia classica a due piani con rivestimento in pietra e tetto a capanna
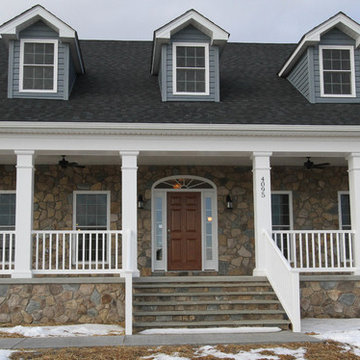
Lovely Single Level Home, Oversized Porch, Exterior Maintenance Free, Built by Foreman Builders, Warren County Virginia
Esempio della facciata di una casa blu classica a un piano di medie dimensioni con rivestimento in pietra
Esempio della facciata di una casa blu classica a un piano di medie dimensioni con rivestimento in pietra
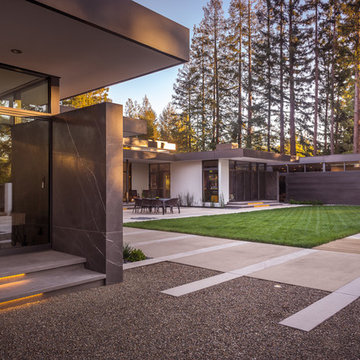
Atherton has many large substantial homes - our clients purchased an existing home on a one acre flag-shaped lot and asked us to design a new dream home for them. The result is a new 7,000 square foot four-building complex consisting of the main house, six-car garage with two car lifts, pool house with a full one bedroom residence inside, and a separate home office /work out gym studio building. A fifty-foot swimming pool was also created with fully landscaped yards.
Given the rectangular shape of the lot, it was decided to angle the house to incoming visitors slightly so as to more dramatically present itself. The house became a classic u-shaped home but Feng Shui design principals were employed directing the placement of the pool house to better contain the energy flow on the site. The main house entry door is then aligned with a special Japanese red maple at the end of a long visual axis at the rear of the site. These angles and alignments set up everything else about the house design and layout, and views from various rooms allow you to see into virtually every space tracking movements of others in the home.
The residence is simply divided into two wings of public use, kitchen and family room, and the other wing of bedrooms, connected by the living and dining great room. Function drove the exterior form of windows and solid walls with a line of clerestory windows which bring light into the middle of the large home. Extensive sun shadow studies with 3D tree modeling led to the unorthodox placement of the pool to the north of the home, but tree shadow tracking showed this to be the sunniest area during the entire year.
Sustainable measures included a full 7.1kW solar photovoltaic array technically making the house off the grid, and arranged so that no panels are visible from the property. A large 16,000 gallon rainwater catchment system consisting of tanks buried below grade was installed. The home is California GreenPoint rated and also features sealed roof soffits and a sealed crawlspace without the usual venting. A whole house computer automation system with server room was installed as well. Heating and cooling utilize hot water radiant heated concrete and wood floors supplemented by heat pump generated heating and cooling.
A compound of buildings created to form balanced relationships between each other, this home is about circulation, light and a balance of form and function.
Photo by John Sutton Photography.
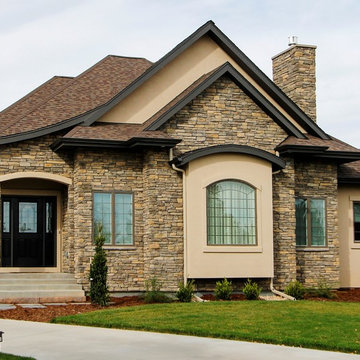
Jane Spencer
Immagine della facciata di una casa beige classica a un piano con rivestimento in pietra e tetto a capanna
Immagine della facciata di una casa beige classica a un piano con rivestimento in pietra e tetto a capanna
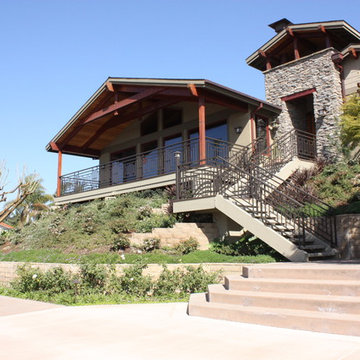
The entry and great room looking from the circular driveway. The entry stairs and great room balcony feature a custom made steel guardrail. Photo: Logan Anderson
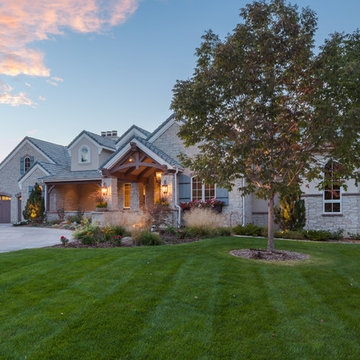
Michael deLeon Photography
Ispirazione per la facciata di una casa beige classica a un piano con rivestimento in pietra, tetto a capanna e abbinamento di colori
Ispirazione per la facciata di una casa beige classica a un piano con rivestimento in pietra, tetto a capanna e abbinamento di colori
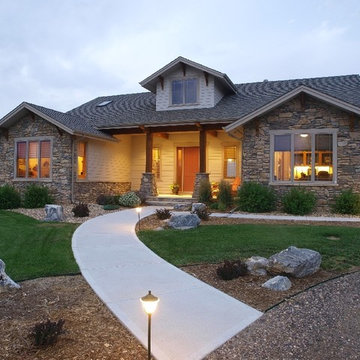
Immagine della facciata di una casa beige classica a un piano di medie dimensioni con rivestimento in pietra e tetto a capanna
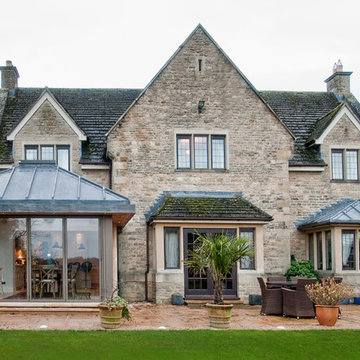
Darrell Godliman
Immagine della facciata di una casa grande marrone classica con rivestimento in pietra, tetto a capanna e copertura a scandole
Immagine della facciata di una casa grande marrone classica con rivestimento in pietra, tetto a capanna e copertura a scandole
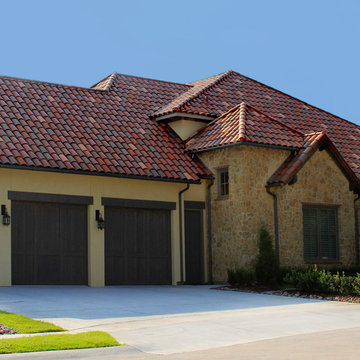
Ispirazione per la facciata di una casa gialla a un piano di medie dimensioni con rivestimento in pietra

Photography by John Gibbons
Project by Studio H:T principal in charge Brad Tomecek (now with Tomecek Studio Architecture). This contemporary custom home forms itself based on specific view vectors to Long's Peak and the mountains of the front range combined with the influence of a morning and evening court to facilitate exterior living. Roof forms undulate to allow clerestory light into the space, while providing intimate scale for the exterior areas. A long stone wall provides a reference datum that links public and private and inside and outside into a cohesive whole.
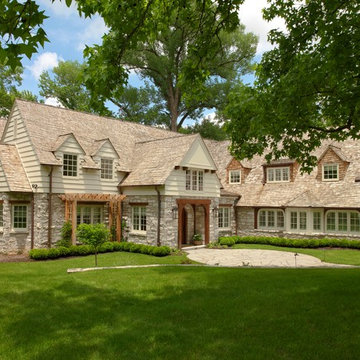
A large addition and renovation to an existing stone cottage. The blending of the spaces and materials makes it impossible to define where the original house stops and the new space begins. The exterior sows the amazing blending.
alise o'brien photography
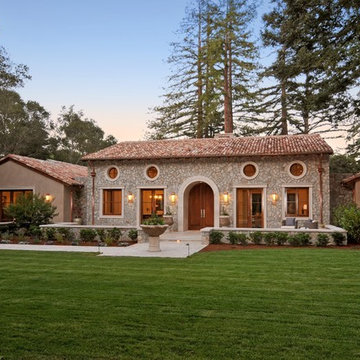
Triton Custom Builders
Ispirazione per la facciata di una casa beige mediterranea a un piano con rivestimento in pietra e tetto a capanna
Ispirazione per la facciata di una casa beige mediterranea a un piano con rivestimento in pietra e tetto a capanna
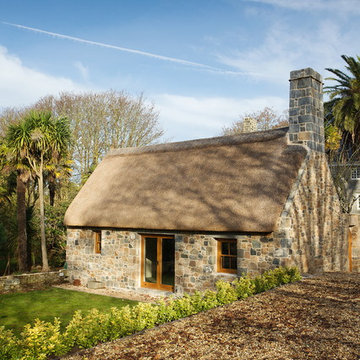
Tom Warry Photography
Immagine della facciata di una casa country a un piano con rivestimento in pietra
Immagine della facciata di una casa country a un piano con rivestimento in pietra
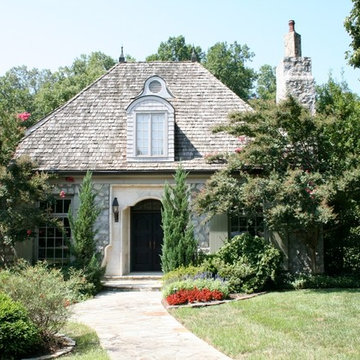
This beautiful cottage is a part of french country inspired village designed by Leo Dowell and built by David Simonini. With Leo's designs, we fabricated the hand carved limestone entry for this home. Our team of design professionals is available to answer any questions you may have at: (828) 681-5111.
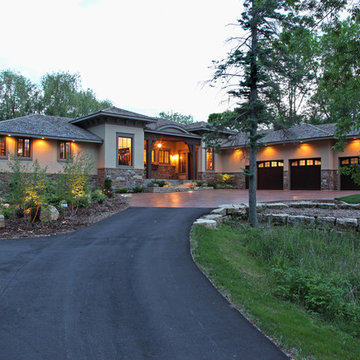
Idee per la facciata di una casa grande grigia rustica a un piano con rivestimento in pietra e tetto a padiglione
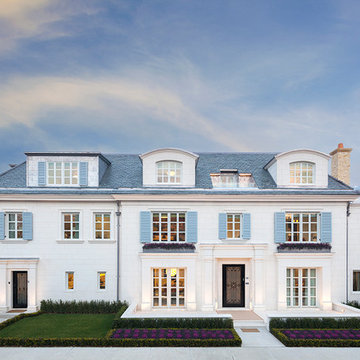
Interiors by Morris & Woodhouse Interiors LLC, Architecture by ARCHONSTRUCT LLC
© Robert Granoff
Ispirazione per la facciata di una casa ampia bianca classica a tre piani con rivestimento in pietra
Ispirazione per la facciata di una casa ampia bianca classica a tre piani con rivestimento in pietra
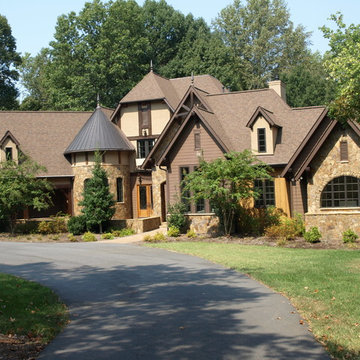
This home is one of my favorite applications we have ever done!
The colors and combinations of stone on this home integrated with the other materials provide such a unique foundation for this home.
The combination of wood, painted wood, stained wood (different stain colors), stucco and stone give this home a one of a kind feel.
Now to the stone. First off, I love the rust color of this stone (the doors have the same color stain to really bring that out). Well on this application we used two stones from the NC Mountains and a stone from Tennessee. As you can see in the right of the picture the veneer stone is drystacked in a subtle way that really accentuates the rust color and in my favorite detail we used River Rock about all the doors and windows as an accent stone and it looks amazing! The Tennessee flagstone is used as cap on all of the walls and ledges.
Let me just say one thing about Tennessee flagstone, it can go almost anywhere in a flat situation and complements everything so well.
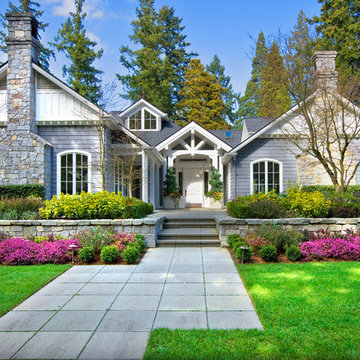
Immagine della facciata di una casa viola classica con rivestimento in pietra e tetto a capanna
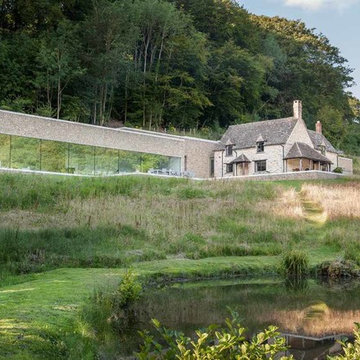
Hufton & Crow
Idee per la facciata di una casa beige moderna a un piano con rivestimento in pietra
Idee per la facciata di una casa beige moderna a un piano con rivestimento in pietra
Facciate di case con rivestimento in pietra
4