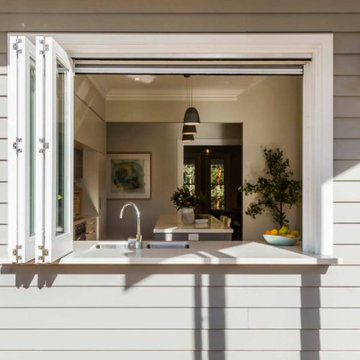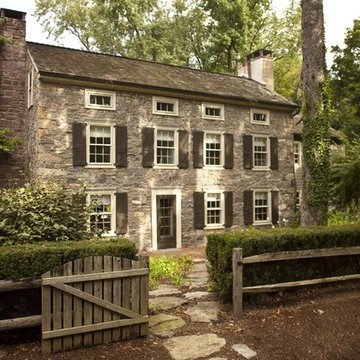Facciate di case classiche marroni
Filtra anche per:
Budget
Ordina per:Popolari oggi
101 - 120 di 27.006 foto
1 di 3
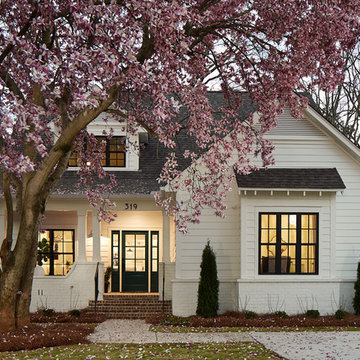
Twilight Exterior of craftsman style home in Homewood Alabama, photographed by Birmingham based architectural and interiors photographer Tommy Daspit for Willow Homes, Willow Design, and Triton Stone of Alabama. You can see more of his work at http://tommydaspit.com
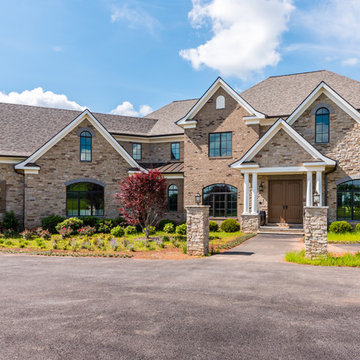
Exterior Front Elevation. Custom windows. Natural stone veneer and brick masonry.
Immagine della villa grande multicolore classica a due piani con rivestimento in pietra, tetto a padiglione e copertura a scandole
Immagine della villa grande multicolore classica a due piani con rivestimento in pietra, tetto a padiglione e copertura a scandole
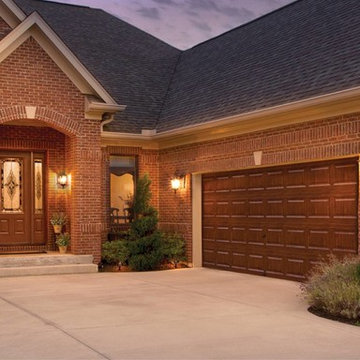
Ispirazione per la facciata di una casa grande rossa classica a due piani con rivestimento in mattoni e tetto a padiglione
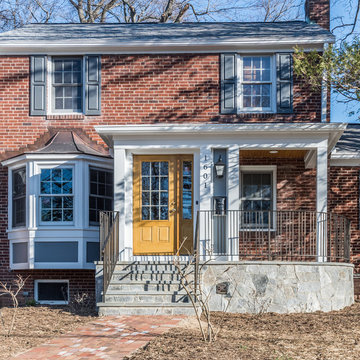
Idee per la facciata di una casa rossa classica a due piani di medie dimensioni con rivestimento in mattoni e tetto a capanna
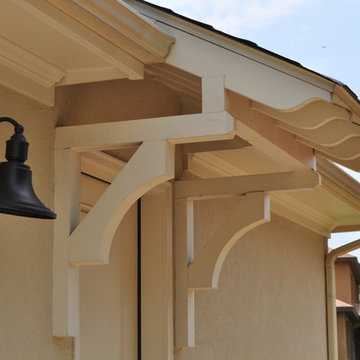
The clients imagined a rock house with cut stone accents and a steep roof with French and English influences; an asymmetrical house that spread out to fit their broad building site.
We designed the house with a shallow, but rambling footprint to allow lots of natural light into the rooms.
The interior is anchored by the dramatic but cozy family room that features a cathedral ceiling and timber trusses. A breakfast nook with a banquette is built-in along one wall and is lined with windows on two sides overlooking the flower garden.
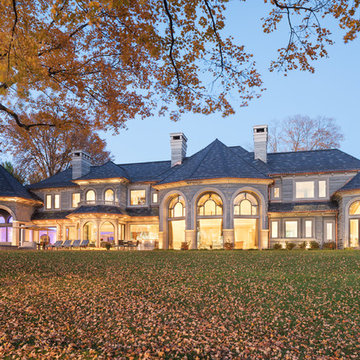
Builder: John Kraemer & Sons | Design: Sharratt Design | Interior Design: Bruce Kading Interior Design | Landscaping: Keenan & Sveiven | Photography: Landmark Photography

Foto della facciata di una casa classica a due piani con rivestimento in mattoni e tetto piano
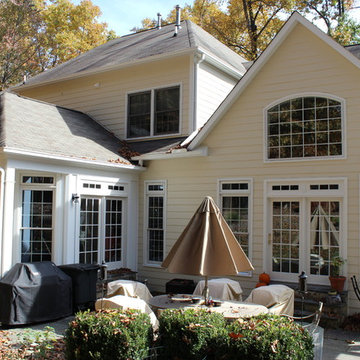
The sun room's exterior was recreated with a picture frame boarder. We installed new columns and trim in Arctic White and installed a beaded porch ceiling with Arctic White crown moulding.
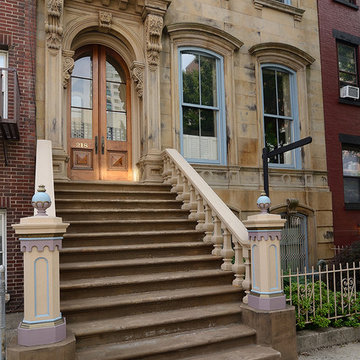
Majestic triplex home in circa 1858 townhouse. This iconic 25’ mansion features a striking limestone façade on Hudson Street, 3,153 sq ft of living space, 2 outdoor spaces including an amazing bi-level roof deck with partial NYC & water views & on-site parking.
Made-to-order kitchen showcases antique terracotta tile imported from France, custom cabinetry, granite counters, Viking range, Miele dishwasher, SubZero refrigeration, wine chiller and breakfast nook. Off of the kitchen is one of 2 terraces featuring handcrafted copper planters, ample dining space, access to backyard and parking. Commanding living room with 11’ ceilings showcases original fireplace mantle and intricate dental & crown moldings. A formal dining area with hand blown glass lighting and powder room complete the first level.
Up the grand staircase lies the master bedroom retreat featuring walk-in closet/nursery, parquet floors, 10’ ceilings and a soothing master bath; magnificently appointed with onyx tile, custom marble vanity, Swarovski crystal lighting and an oversized walk-in spa shower. The third bedroom doubles as an office with coffered ceiling, abundance of built in storage and access to the top floor.
Media room replete with projection screen, wet bar, wiring for full surround sound and access to the 2- tier terrace with low maintenance Trex deck surface, eastern exposure and city views. Two zone central air conditioning, new hot water heater and washer/dryer. Control4 technology for sound system & lighting. Half the yard is deeded to this singular home. Parking from Court St. entrance & additional basement storage.
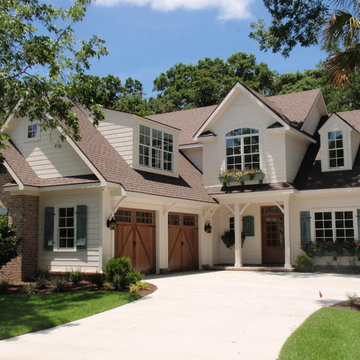
Esempio della facciata di una casa classica a due piani con rivestimento in legno
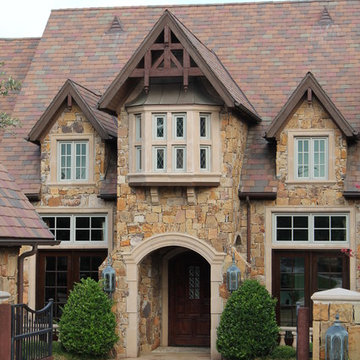
Immagine della facciata di una casa classica con rivestimento in pietra
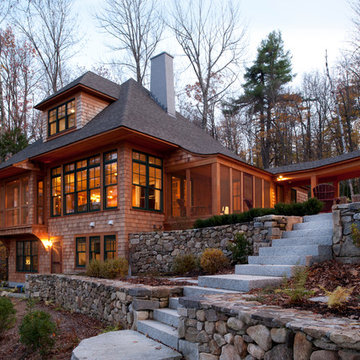
Joseph St. Pierre
Foto della facciata di una casa classica a due piani con rivestimento in legno e tetto a padiglione
Foto della facciata di una casa classica a due piani con rivestimento in legno e tetto a padiglione
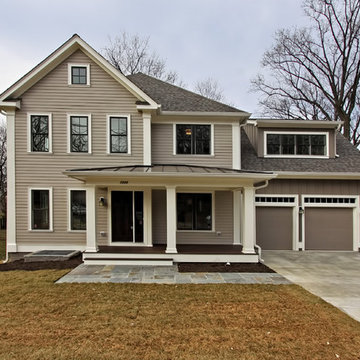
Voted Best Builder in 2013 by Arlington Magazine readers, Tradition Homes combines skill and talent with passion for creating beautiful custom homes in Arlington, McLean and Falls Church, VA.
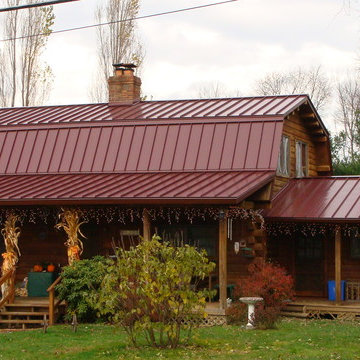
This metal roof was installed on the log frame log cabin home. The mansard roof was a challenge but as you can see well worth it. Standing seam metal roofing is perfect for log cabins or wood exterior homes because of the rustic yet sleek look of the metal.
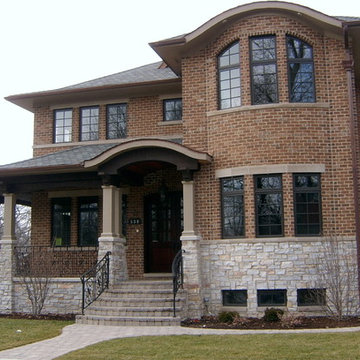
NOT a cookie cutter house: brick and stone construction, large wrap-around front porch, curved walls, curved roof lines all on an oversize corner lot. Luxury living.
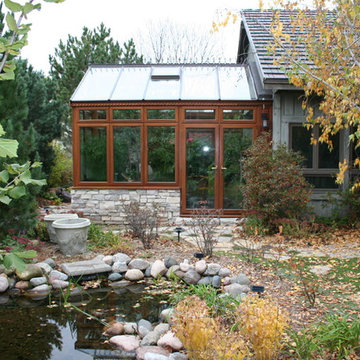
Timber Gable Conservatory
Immagine della facciata di una casa grigia classica a un piano di medie dimensioni con rivestimento in legno e tetto a capanna
Immagine della facciata di una casa grigia classica a un piano di medie dimensioni con rivestimento in legno e tetto a capanna
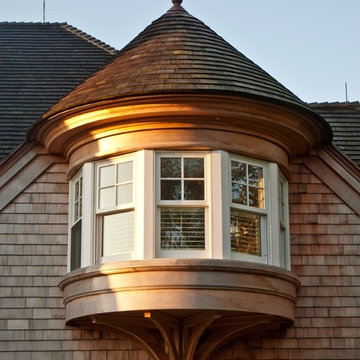
Photo: Kindra Clineff
Foto della facciata di una casa marrone classica con rivestimento in legno
Foto della facciata di una casa marrone classica con rivestimento in legno

An entrance worthy of a grand Victorian Homestead.
Immagine della villa grande beige classica a due piani con tetto a padiglione, copertura in tegole e tetto grigio
Immagine della villa grande beige classica a due piani con tetto a padiglione, copertura in tegole e tetto grigio
Facciate di case classiche marroni
6
