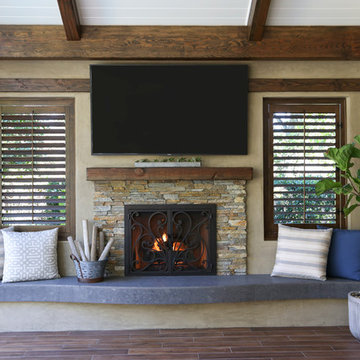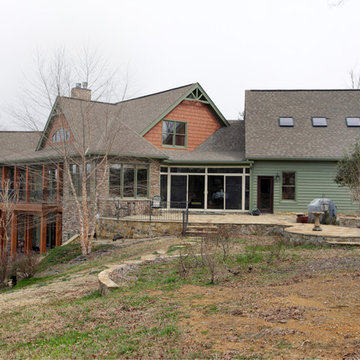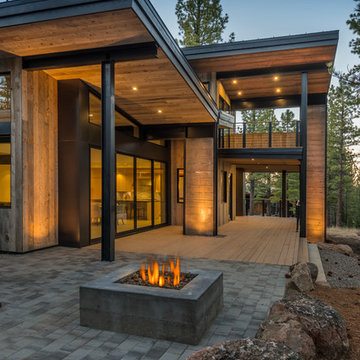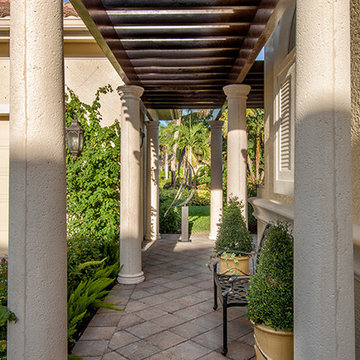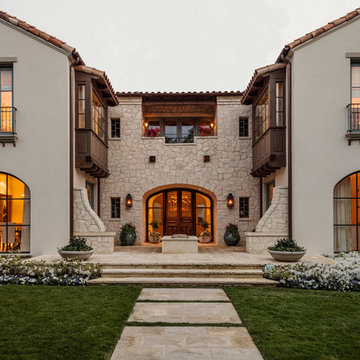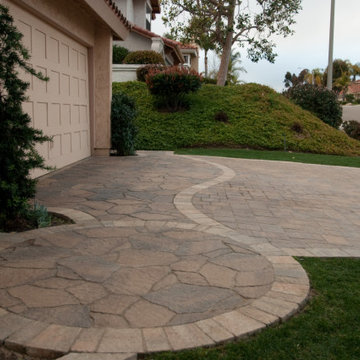Facciate di case classiche marroni
Filtra anche per:
Budget
Ordina per:Popolari oggi
161 - 180 di 27.006 foto
1 di 3
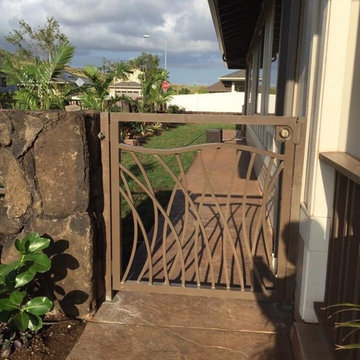
Foto della facciata di una casa beige classica a un piano di medie dimensioni con rivestimento in pietra e tetto a capanna
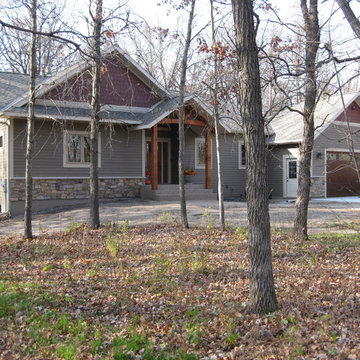
Immagine della facciata di una casa grande grigia classica a un piano con rivestimento in metallo
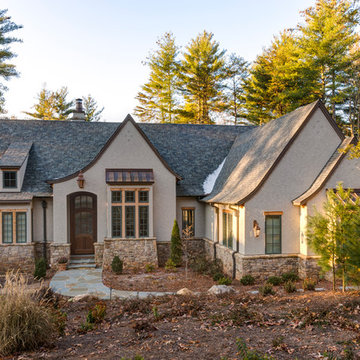
Exterior of Asheville home designed by ACM Design. Stucco and rock adorn the exterior of this carefully designed home.
Immagine della facciata di una casa beige classica a due piani con rivestimento in stucco e tetto a capanna
Immagine della facciata di una casa beige classica a due piani con rivestimento in stucco e tetto a capanna
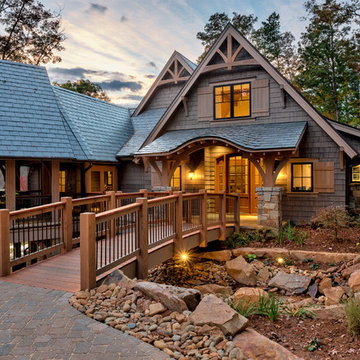
Foto della facciata di una casa grande marrone classica a due piani con rivestimento in legno e tetto a capanna
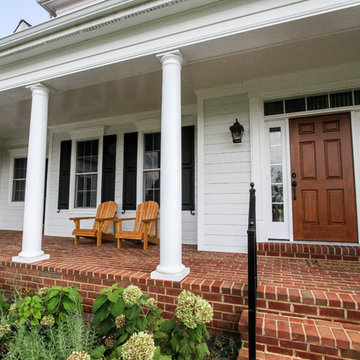
Brick porch leads to welcoming front door.
Ispirazione per la facciata di una casa grande bianca classica a due piani con rivestimento in vinile
Ispirazione per la facciata di una casa grande bianca classica a due piani con rivestimento in vinile
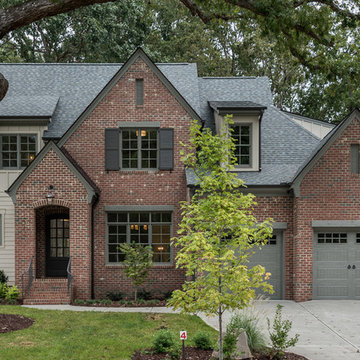
Photo Credit: Kyle Santee Media
Foto della facciata di una casa rossa classica a due piani con rivestimento in mattoni e copertura a scandole
Foto della facciata di una casa rossa classica a due piani con rivestimento in mattoni e copertura a scandole
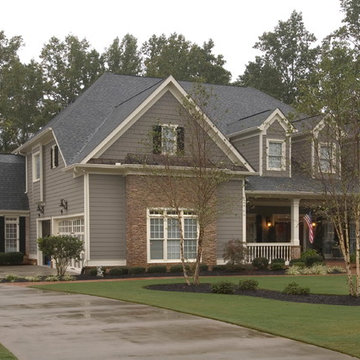
Atlanta Custom Builder, Quality Homes Built with Traditional Values
Location: 12850 Highway 9
Suite 600-314
Alpharetta, GA 30004
Idee per la facciata di una casa grande grigia classica a tre piani con rivestimento in legno
Idee per la facciata di una casa grande grigia classica a tre piani con rivestimento in legno
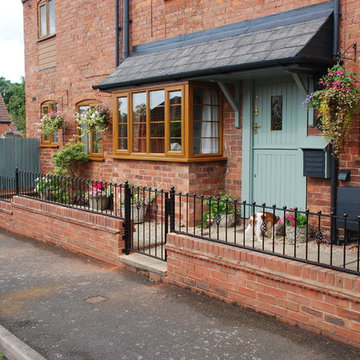
Required to give the frontage a more finished and attractive look as well as providing more of a physical barrier as the wall was quite low with no gate.
Council restrictions meant the overall height could not exceed 1 metre. The gate uses a concealed self closing mechanism.
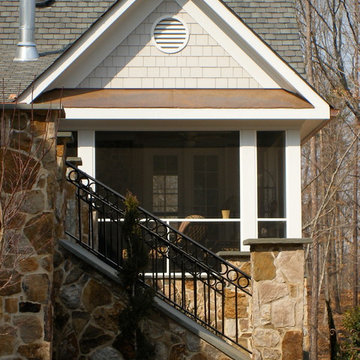
Voted Richmond Magazine's Favorite Architect 2015 - Best of Houzz
Location: 1805 Highpoint Ave.
Richmond, VA 23230
Foto della villa grande beige classica a due piani con rivestimento in pietra, tetto a padiglione e copertura a scandole
Foto della villa grande beige classica a due piani con rivestimento in pietra, tetto a padiglione e copertura a scandole
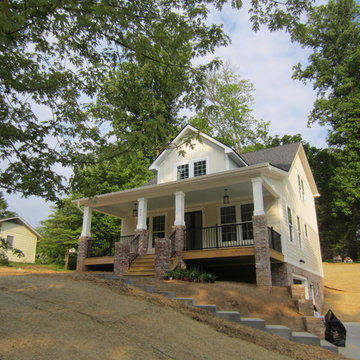
Esempio della facciata di una casa piccola beige classica a un piano con rivestimento in legno e tetto a capanna
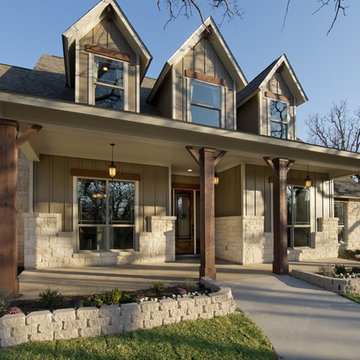
The Breckenridge is the perfect home for families, providing space and functionality. With 2,856 sq. ft. of living space and an attached two car garage, The Breckenridge has something to offer everyone. The kitchen is equipped with an oversized island with eating bar and flows into the family room with cathedral ceilings. The luxurious master suite is complete with dual walk-in closets, an oversized custom shower, and a soaking tub. The home also includes a built in desk area adjacent to the two additional bedrooms. The nearby study can easily be converted into a fourth bedroom. This home is also available with a finished upstairs bonus space.
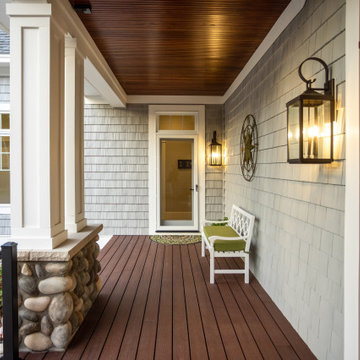
Our clients were relocating from the upper peninsula to the lower peninsula and wanted to design a retirement home on their Lake Michigan property. The topography of their lot allowed for a walk out basement which is practically unheard of with how close they are to the water. Their view is fantastic, and the goal was of course to take advantage of the view from all three levels. The positioning of the windows on the main and upper levels is such that you feel as if you are on a boat, water as far as the eye can see. They were striving for a Hamptons / Coastal, casual, architectural style. The finished product is just over 6,200 square feet and includes 2 master suites, 2 guest bedrooms, 5 bathrooms, sunroom, home bar, home gym, dedicated seasonal gear / equipment storage, table tennis game room, sauna, and bonus room above the attached garage. All the exterior finishes are low maintenance, vinyl, and composite materials to withstand the blowing sands from the Lake Michigan shoreline.
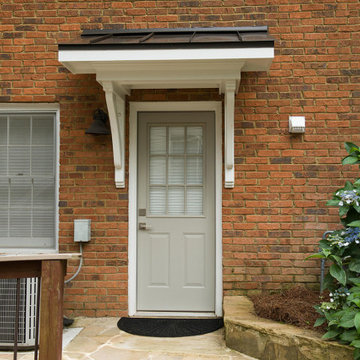
Bracket portico for side door of house. The roof features a shed style metal roof. Designed and built by Georgia Front Porch.
Immagine della facciata di una casa piccola arancione classica con rivestimento in mattoni e copertura in metallo o lamiera
Immagine della facciata di una casa piccola arancione classica con rivestimento in mattoni e copertura in metallo o lamiera
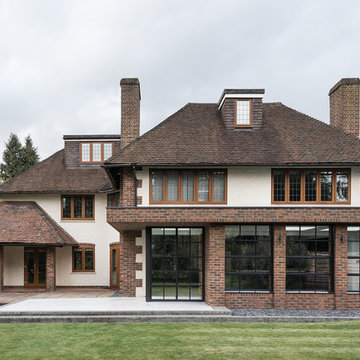
Photography: Simone Bossi
Ispirazione per la villa multicolore classica a due piani con rivestimento in mattoni e falda a timpano
Ispirazione per la villa multicolore classica a due piani con rivestimento in mattoni e falda a timpano
Facciate di case classiche marroni
9
