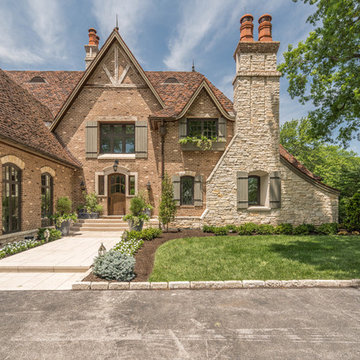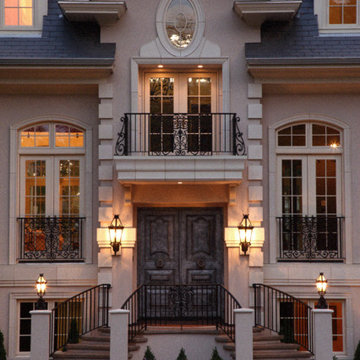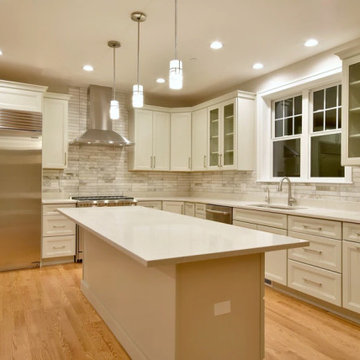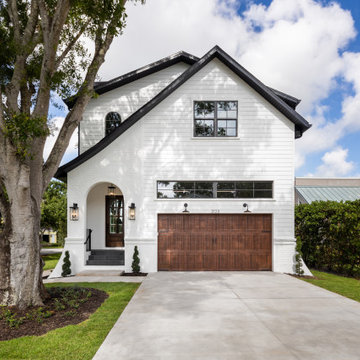Facciate di case classiche marroni
Filtra anche per:
Budget
Ordina per:Popolari oggi
121 - 140 di 27.006 foto
1 di 3

New project for the extension and refurbishment of a victorian house located in the heart of Hammersmith’s beautiful Brackenbury Village area.
Design Studies in Progress!

www.lowellcustomhomes.com - Lake Geneva, WI,
Ispirazione per la villa blu classica a due piani di medie dimensioni con rivestimenti misti, tetto a capanna, copertura a scandole, tetto nero e con scandole
Ispirazione per la villa blu classica a due piani di medie dimensioni con rivestimenti misti, tetto a capanna, copertura a scandole, tetto nero e con scandole
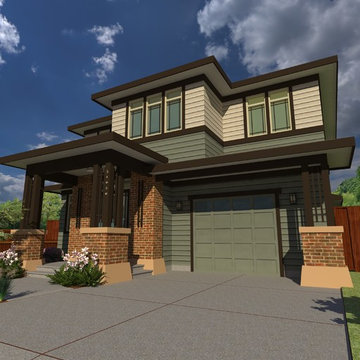
Rendering of the proposed concept for Prairie Home Custom Home.
Foto della villa multicolore classica a due piani di medie dimensioni con rivestimento con lastre in cemento, tetto a padiglione e copertura a scandole
Foto della villa multicolore classica a due piani di medie dimensioni con rivestimento con lastre in cemento, tetto a padiglione e copertura a scandole
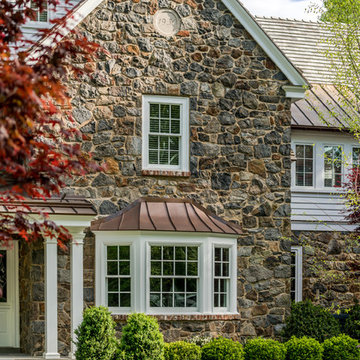
Angle Eye Photography, Porter Construction
Immagine della villa grande grigia classica a due piani con rivestimento con lastre in cemento, tetto a capanna e copertura a scandole
Immagine della villa grande grigia classica a due piani con rivestimento con lastre in cemento, tetto a capanna e copertura a scandole
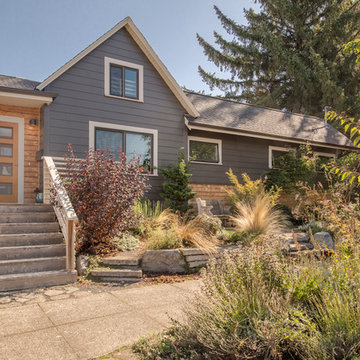
Idee per la villa grigia classica a due piani di medie dimensioni con rivestimento in legno, tetto a capanna e copertura a scandole
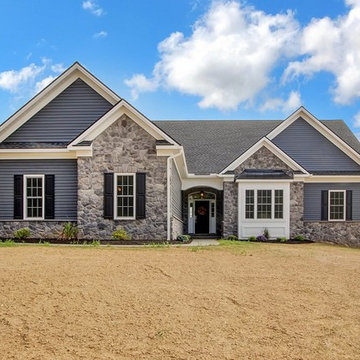
Ispirazione per la villa blu classica a due piani di medie dimensioni con rivestimento in vinile, tetto a capanna e copertura a scandole
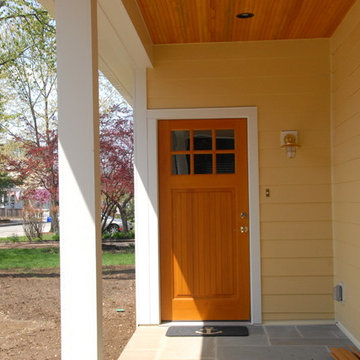
Idee per la villa grande gialla classica a due piani con rivestimento in legno, tetto a padiglione e copertura a scandole
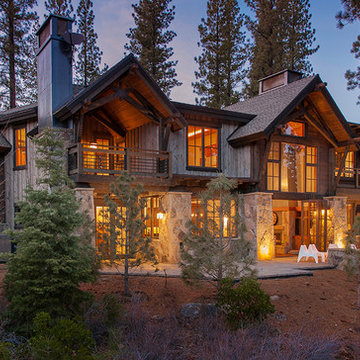
Tim Stone
Esempio della facciata di una casa grande marrone classica a due piani con rivestimenti misti
Esempio della facciata di una casa grande marrone classica a due piani con rivestimenti misti
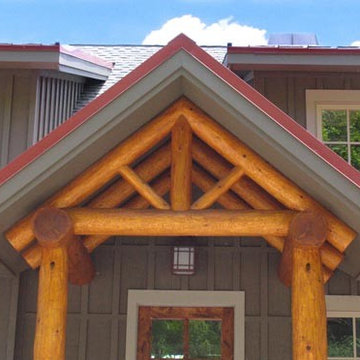
Foto della facciata di una casa grande grigia classica a due piani con rivestimento in legno
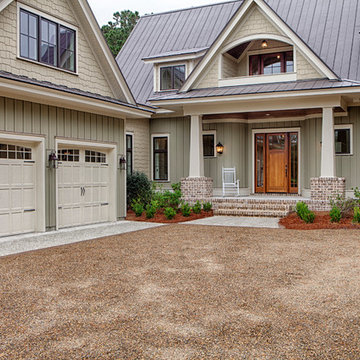
This well-proportioned two-story design offers simplistic beauty and functionality. Living, kitchen, and porch spaces flow into each other, offering an easily livable main floor. The master suite is also located on this level. Two additional bedroom suites and a bunk room can be found on the upper level. A guest suite is situated separately, above the garage, providing a bit more privacy.
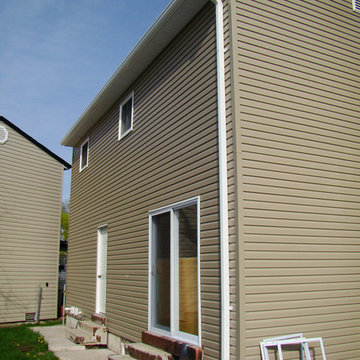
Siding Repair in Berkeley Heights, New Jersey Siding Contractor, offers professional and affordable vinyl siding installation, siding repairs, siding power washing and more.
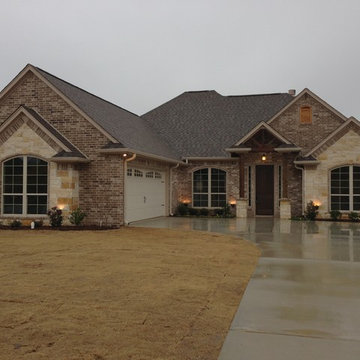
Traditional exterior of brick and stone brings a classic look to this home.
Idee per la facciata di una casa classica a un piano di medie dimensioni con rivestimento in pietra
Idee per la facciata di una casa classica a un piano di medie dimensioni con rivestimento in pietra
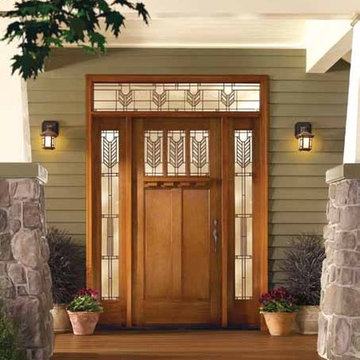
Craftsman Lite 2 Panel Flush-Glazed 3 Lite
Style IDs Available Sizes Available Options
CCA232
3'0" x 6'8"
Flush Glazed (?)
Sidelites
Left Sidelite Style ID Available Sizes Features
CCA3402SL
12" x 6'8"
14" x 6'8"
Flush Glazed (?)
Right Sidelite Style ID Available Sizes Features
CCA3402SL
12" x 6'8"
14" x 6'8"
Flush Glazed (?)
Transom
Transom Style ID Available Sizes
VGRT
30D12 - Rectangular
30D14 - Rectangular
Finish Option: Stainable Paintable Available Accessories: Dentil Shelves
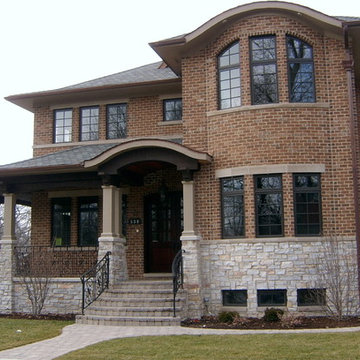
NOT a cookie cutter house: brick and stone construction, large wrap-around front porch, curved walls, curved roof lines all on an oversize corner lot. Luxury living.
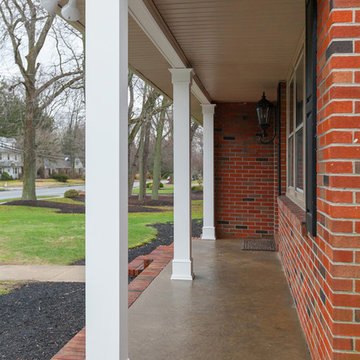
Lovely red brick home spruced up - power washed brick siding, new vinyl windows, freshly painted shutters, decorative columns added and a beautiful new front door to compliment.
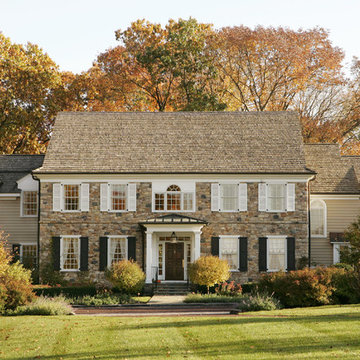
Custom home in Bucks County PA designed and built by Trueblood.
[photo: Tom Grimes]
Ispirazione per la facciata di una casa classica a due piani con rivestimento in pietra e tetto a capanna
Ispirazione per la facciata di una casa classica a due piani con rivestimento in pietra e tetto a capanna
Facciate di case classiche marroni
7
