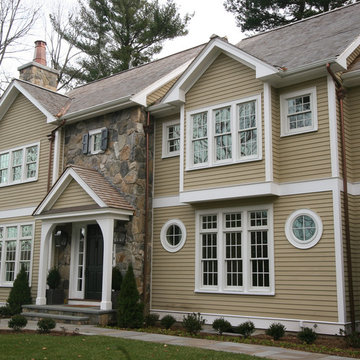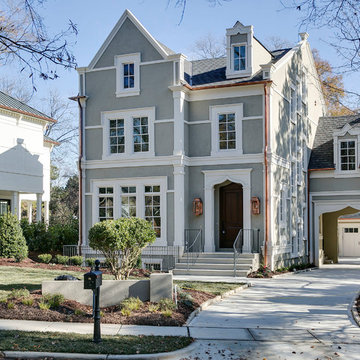Facciate di case classiche marroni
Filtra anche per:
Budget
Ordina per:Popolari oggi
181 - 200 di 27.049 foto
1 di 3
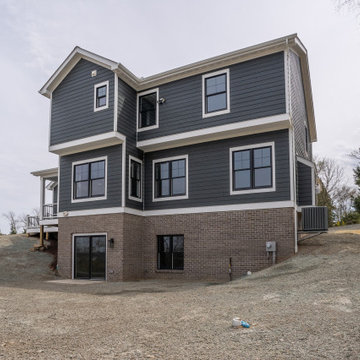
This was a custom home built in Upper St Clair in Pittsburgh and currently on the market. It is a two-story, 2688 SF home on 1+acres. 4 bedrooms, 3.5 bathrooms, large basement, 3 car garage.
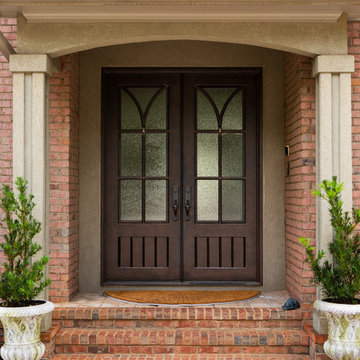
These traditional style iron double doors were custom made to complement the home's unique exterior. This project features textured, insulated glass windows, a Cinnamon finish, and handcrafted hardware.
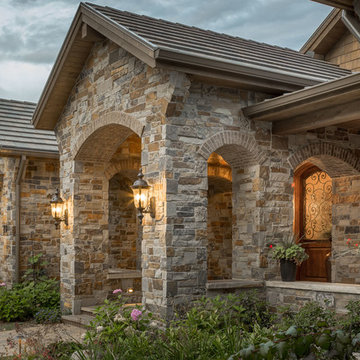
Michael deLeon Photography
Esempio della villa classica a un piano con rivestimento in pietra e tetto a capanna
Esempio della villa classica a un piano con rivestimento in pietra e tetto a capanna
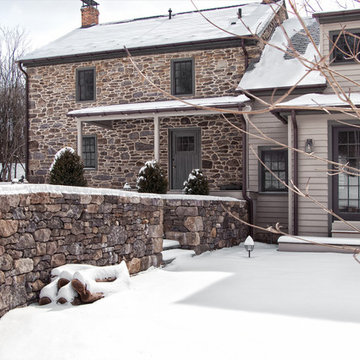
This project is unique in that we were challenged with taking 2 distinct stone buildings that had been vacant for years and sited only about 40 feet apart. They had been individual residences on an old peach farm. The zoning for the property allowed only one residence on the lot and our client wanted to maintain both original structures and create one residence from both structures.
THE RESULTS
Clearly the resulting exterior aesthetic was a successful blending of the old and the new. Careful consideration was given to the scale and proportion of the original buildings and the central new addition joining the 2 structures seems to look as if it was there all along. As with all of our projects, our clients are an integral part of the design process and were extremely satisfied with the results.
This whole house renovation captures the essence of a traditional colonial farmhouse. Although it was originally built as 2 distinct dwellings at 2 di erent times it now has all the character of a single family home that sits handsomely on it’s site. The interior blends seamlessly with the new central core addition and the existing updated interiors of the old structures. The walnut kitchen and custom stairs and railings are rich in detail and create a warm central living space to the home.
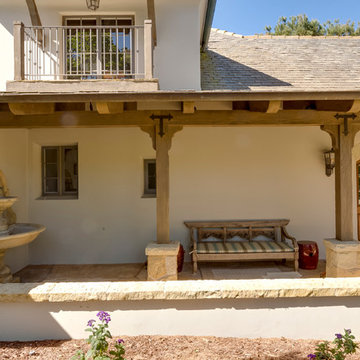
CB Painted outside and stained beams and doors of Hope Ranch traditional ranch house
Cavan Hadley Photography
Foto della facciata di una casa grande beige classica a due piani con rivestimento in stucco
Foto della facciata di una casa grande beige classica a due piani con rivestimento in stucco
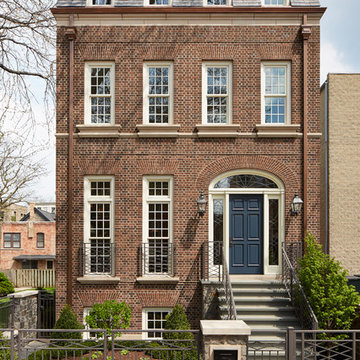
©Nathan Kirkman Photography
Middlefork Development, LLC
www.middleforkcapital.com
Ispirazione per la facciata di una casa grande classica a tre piani con rivestimento in mattoni
Ispirazione per la facciata di una casa grande classica a tre piani con rivestimento in mattoni
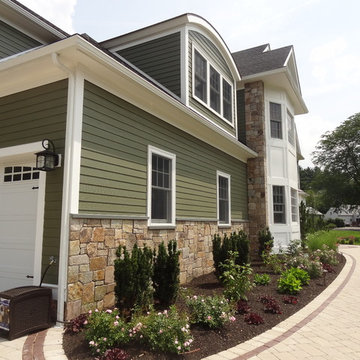
Colonial Tan Square & Rectangular Stone
Visit www.stoneyard.com/975 for more info and video.
Ispirazione per la facciata di una casa grande verde classica a due piani con rivestimenti misti e tetto a capanna
Ispirazione per la facciata di una casa grande verde classica a due piani con rivestimenti misti e tetto a capanna
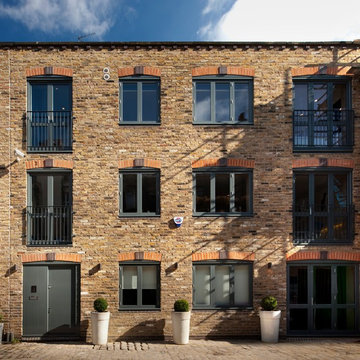
Photographer: Philip Vile
Foto della facciata di una casa classica a tre piani con rivestimento in mattoni
Foto della facciata di una casa classica a tre piani con rivestimento in mattoni
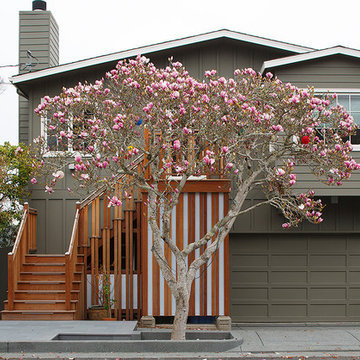
New stair, siding and windows
Photo: Eric Rorer
Immagine della facciata di una casa verde classica a due piani di medie dimensioni con tetto a capanna
Immagine della facciata di una casa verde classica a due piani di medie dimensioni con tetto a capanna
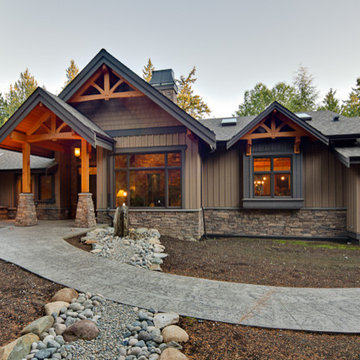
This beautiful 'Country Classic' is the result of the renovation of a 35-year-old unworkable plan. The family wanted a home that would help empower their youngest son, Ben, who has Spina Bifida, to be as independent as possible, and where they all are able to interact as a family.
This gorgeous Rancher home with its open accessible floorplan, features outstanding timber-frame construction which allows the spaces to flow from the inside out!
This project won multiple awards both for its beautiful aesthetics as well as special recognition for its design to accommodate the needs of a physically challenged family member.
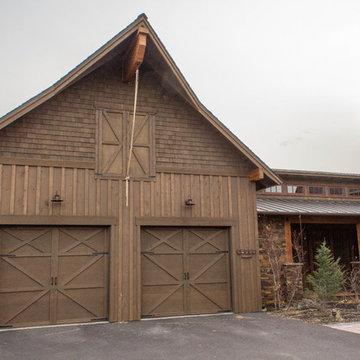
Brasada Ranch custom home designed by Western Design International Prineville Oregon. Built by Cascade Builders & Associates Inc. Bend Oregon
Esempio della facciata di una casa classica
Esempio della facciata di una casa classica
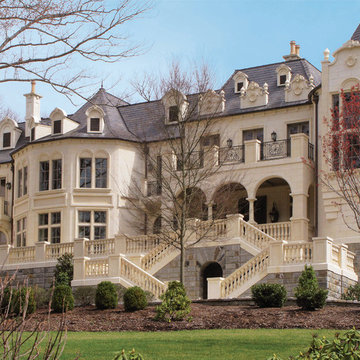
Custom limestone cladding by DeSantana Stone Co. Our team of design professionals is available to answer any questions you may have at: (828) 681-5111.
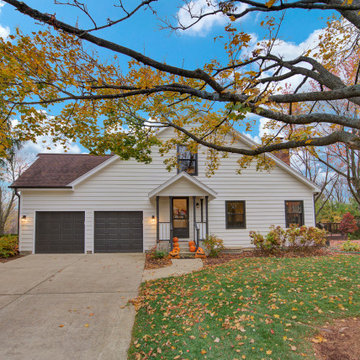
Exterior refresh. We decided to use a warm creamy white for the paint and used a warm black as an accent color to complement the new dark bronze windows. We went with a warm spiced rum finish for a wood accent color to pay acknowledgment to the existing brown roof. This adorable home turned out bright and charming.
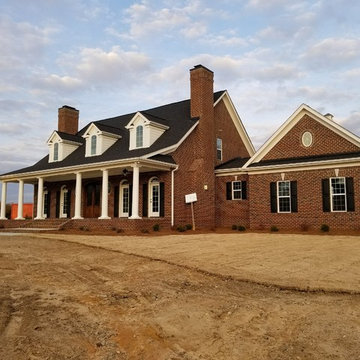
Low Country / southern plantation style home with exterior in Lee Brick Pamlico #640; 14" wide fiberglass structural columns; Trim and dormer paint is Sherwin Williams Roman Column SW7562; DSA Mahogany Aberdeen Burlwood with Minwax Special Walnut stain
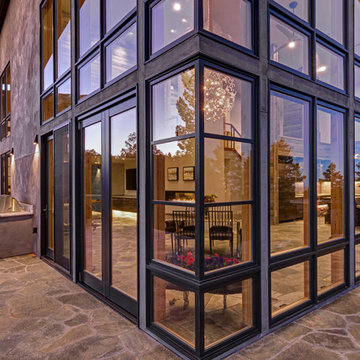
Jon Eady Photographer | Faye Crowe Architect, LLC
Esempio della facciata di una casa classica
Esempio della facciata di una casa classica
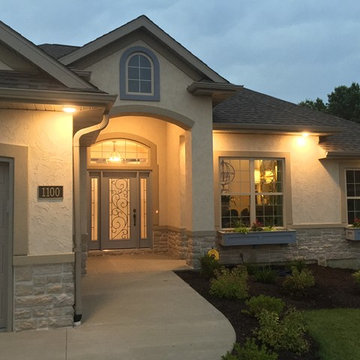
Immagine della facciata di una casa beige classica a un piano di medie dimensioni con rivestimento in stucco e tetto a capanna
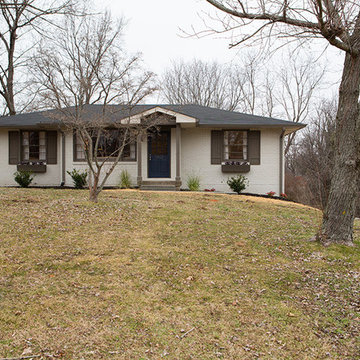
Sherwin Williams Shoji White painted brick with Porpoise trim. New front porch and overhang added to the original home. Photo Credit: Lynsey Culwell, SqFt Photography
Facciate di case classiche marroni
10

