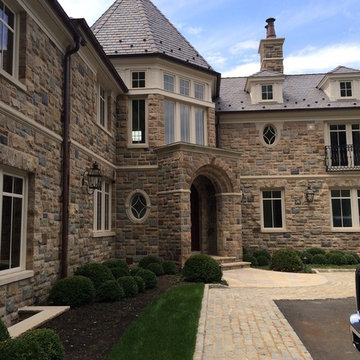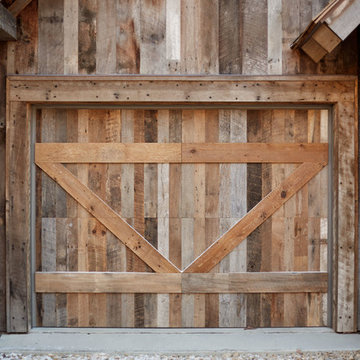Facciate di case classiche marroni
Filtra anche per:
Budget
Ordina per:Popolari oggi
41 - 60 di 27.006 foto
1 di 3
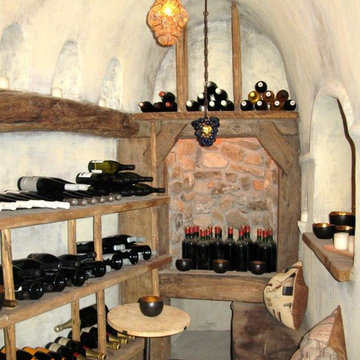
Beautiful Luxury Home in Italy by Fratantoni Interior Designers.
For more inspiring images and home decor tips follow us on Pinterest, Instagram, Facebook and Twitter!!!
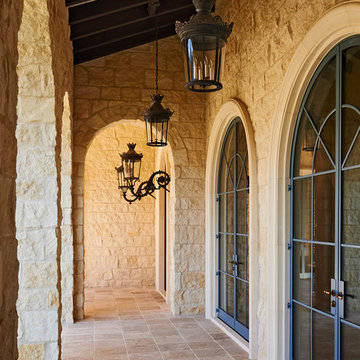
Dustin Peck Photography
Esempio della facciata di una casa ampia beige classica a un piano con rivestimento in pietra
Esempio della facciata di una casa ampia beige classica a un piano con rivestimento in pietra
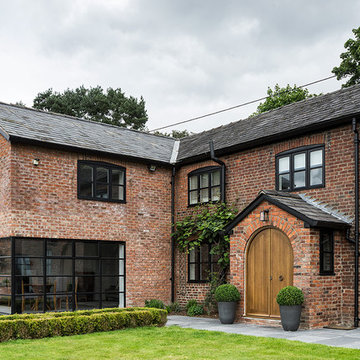
Craig Magee Photography
Ispirazione per la facciata di una casa classica a due piani con rivestimento in mattoni e tetto a capanna
Ispirazione per la facciata di una casa classica a due piani con rivestimento in mattoni e tetto a capanna
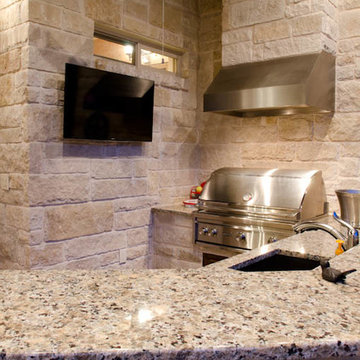
View of outdoor kitchen
Idee per la facciata di una casa ampia bianca classica a due piani con rivestimento in pietra
Idee per la facciata di una casa ampia bianca classica a due piani con rivestimento in pietra
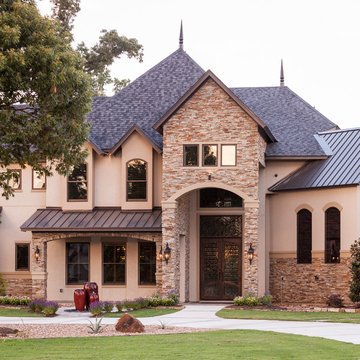
B-Rad Photography
Foto della facciata di una casa ampia beige classica a due piani con rivestimento in stucco
Foto della facciata di una casa ampia beige classica a due piani con rivestimento in stucco
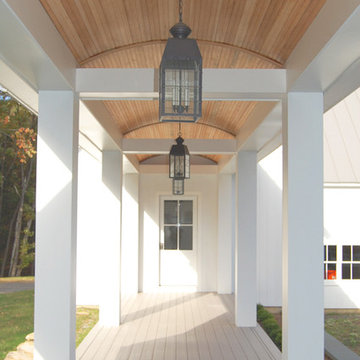
Idee per la facciata di una casa ampia bianca classica a tre piani con rivestimento con lastre in cemento e falda a timpano
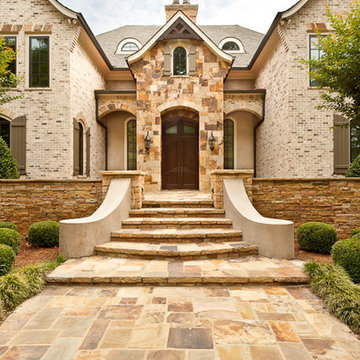
www.venvisio.com
Foto della facciata di una casa ampia marrone classica a tre piani con rivestimento in pietra
Foto della facciata di una casa ampia marrone classica a tre piani con rivestimento in pietra
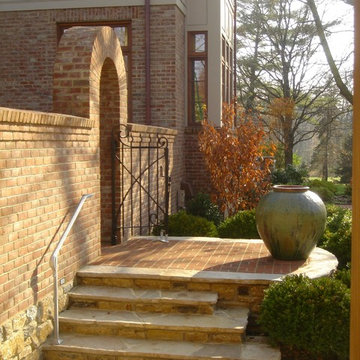
garden steps down to pool terrace
Foto della villa ampia marrone classica a due piani con rivestimento in mattoni, tetto a capanna e copertura a scandole
Foto della villa ampia marrone classica a due piani con rivestimento in mattoni, tetto a capanna e copertura a scandole
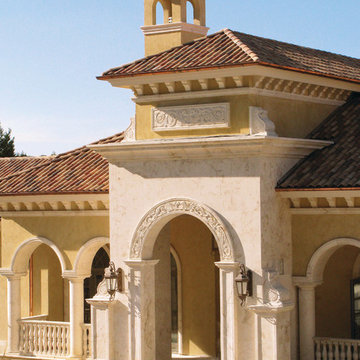
Custom limestone, front entranceway, columns, and architectural limestone by DeSantana Stone Co. This home was designed by Leo Dowell and built by Mike Young. Our team of design professionals is available to answer any questions you may have at: (828) 681-5111. Let the designer, Leo Dowell, give you a private video tour of the house at: http://sonomachristianhome.com/2012/03/leo-dowell-interior-design-ideas/
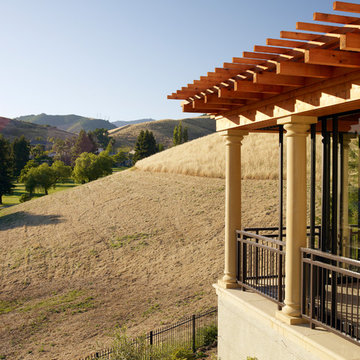
Exterior view of the outdoor cabana, with rounded column details, sliding doors for weather protection and an engineered retaining wall with stucco face.
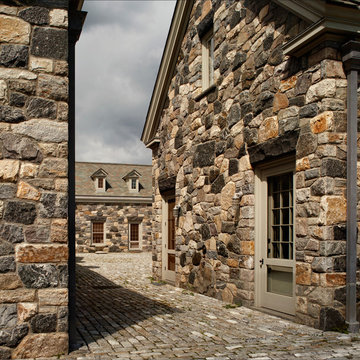
Michael Biondo Photography
Ispirazione per la facciata di una casa classica con rivestimento in pietra
Ispirazione per la facciata di una casa classica con rivestimento in pietra
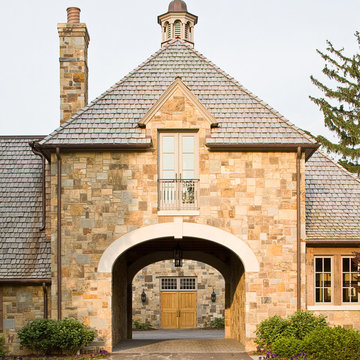
James Lockheart photography
Idee per la villa ampia classica a due piani con rivestimento in pietra e copertura a scandole
Idee per la villa ampia classica a due piani con rivestimento in pietra e copertura a scandole
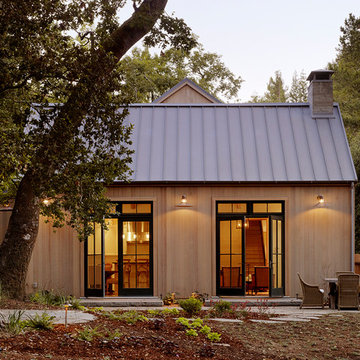
Matthew Millman
Idee per la facciata di una casa classica con rivestimento in legno, tetto a capanna e copertura in metallo o lamiera
Idee per la facciata di una casa classica con rivestimento in legno, tetto a capanna e copertura in metallo o lamiera
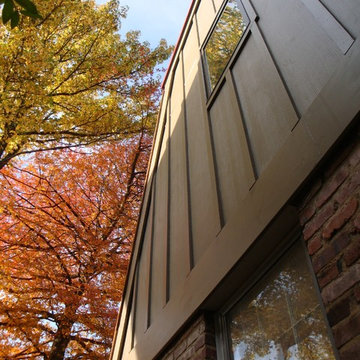
Exterior views of Second Floor Renovation of Cape Cod.
Idee per la facciata di una casa classica
Idee per la facciata di una casa classica
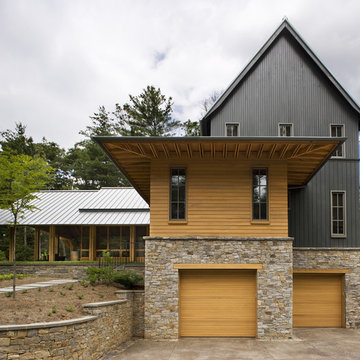
Won 2013 AIANC Design Award
Foto della villa beige classica a due piani con rivestimenti misti e copertura in metallo o lamiera
Foto della villa beige classica a due piani con rivestimenti misti e copertura in metallo o lamiera
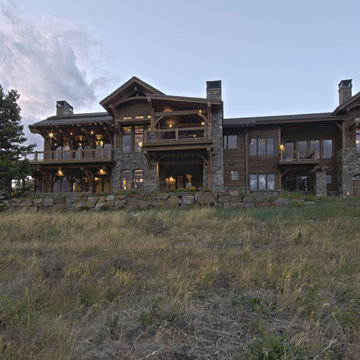
Location: Anaconda, MT
Project Manager: Ben S. Jones
Superintendent: Dennis W. Hiner
Architect: Reid Smith Architects
Photographer: Tyler Call Photgraphy
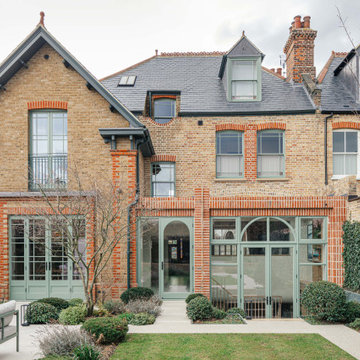
This Edwardian house stands on a corner plot in
Dulwich. This was a second project working with
this Client and they wanted to extend the existing
Edwardian building to form a lower ground floor level to
provide them with extended living spaces.
The client wanted to extend the living spaces and re-fit
out the first and second floor levels of the building. The
brief was to extend to the rear, but only minimally - to
avoid encroaching and losing too much garden space.
Facciate di case classiche marroni
3
