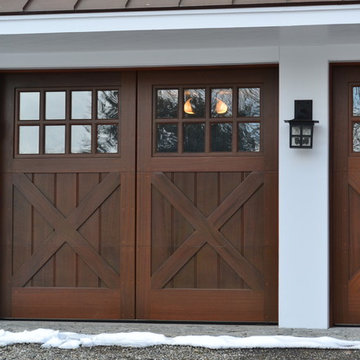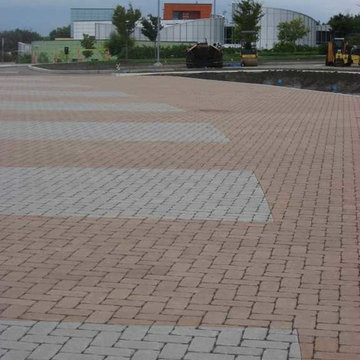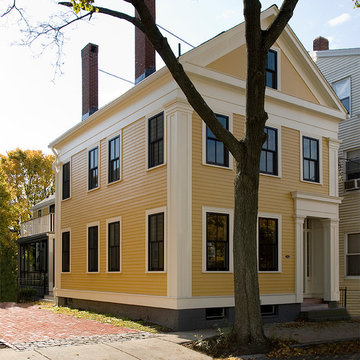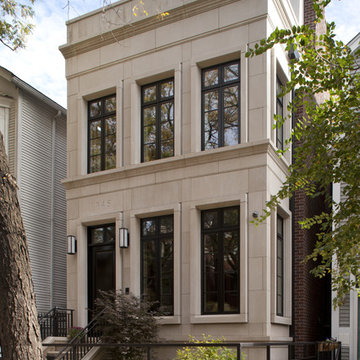Facciate di case classiche marroni
Filtra anche per:
Budget
Ordina per:Popolari oggi
21 - 40 di 27.006 foto
1 di 3
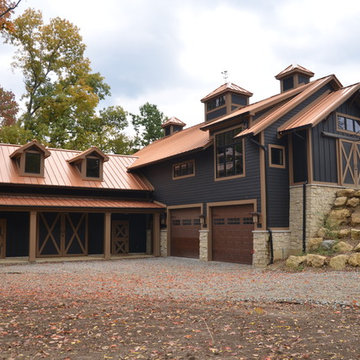
Esempio della facciata di una casa grande nera classica a due piani con tetto a capanna
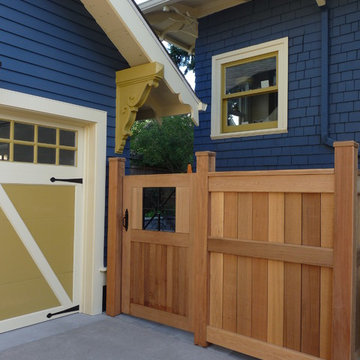
Clear cedar fencing and welded steel create a back entry space that fit the eclectic and Craftsman Style of this home.
Donna Giguere Landscape Design
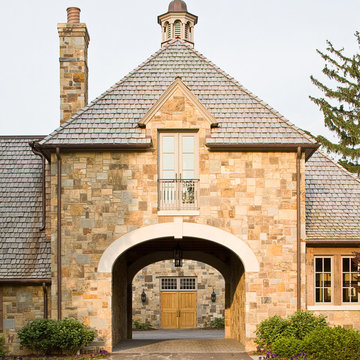
James Lockheart photography
Idee per la villa ampia classica a due piani con rivestimento in pietra e copertura a scandole
Idee per la villa ampia classica a due piani con rivestimento in pietra e copertura a scandole
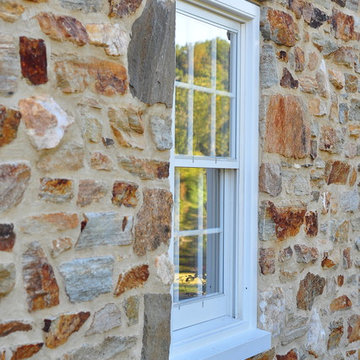
Jim Naylor
Esempio della villa grande beige classica a due piani con rivestimento in pietra, tetto a capanna e copertura in metallo o lamiera
Esempio della villa grande beige classica a due piani con rivestimento in pietra, tetto a capanna e copertura in metallo o lamiera
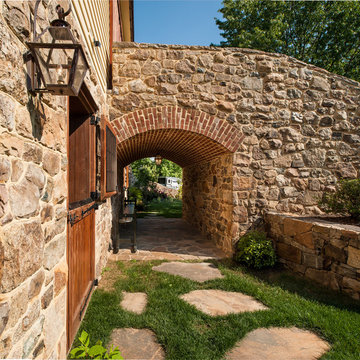
Photographer: Angle Eye Photography
Ispirazione per la facciata di una casa beige classica a due piani con rivestimento in pietra e tetto a capanna
Ispirazione per la facciata di una casa beige classica a due piani con rivestimento in pietra e tetto a capanna
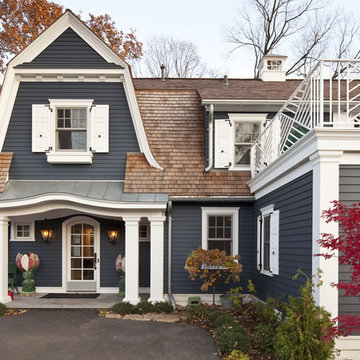
Charming lake cottage on Lake Minnetonka.
Foto della facciata di una casa grigia classica a due piani
Foto della facciata di una casa grigia classica a due piani

Portico Addition - features stained barrel vaulted beadboard ceiling, arches and columns.
Westerville OH - 2019
Idee per la villa marrone classica di medie dimensioni con rivestimento in mattoni, tetto a capanna, copertura a scandole e tetto marrone
Idee per la villa marrone classica di medie dimensioni con rivestimento in mattoni, tetto a capanna, copertura a scandole e tetto marrone
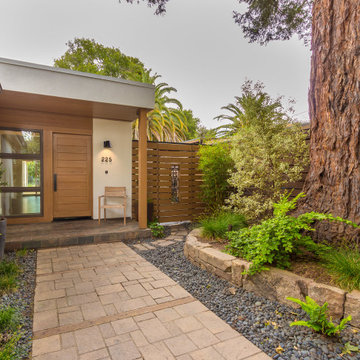
Gravel and paver entry approach to a refinished entry roof transform a ranch house exterior to a transitional modern facade. New side yard fencing and gate extend the design of the front door to create added width at a narrow front elevation. Wrapping the entry overhang with a clean fascia changes the appearance of a sloped roof into a modern element.

Beautiful home featuring Carrington Tudor brick and Kiamichi thin stone using Cemex Colonial Buff mortar.
Idee per la villa grande rossa classica a due piani con rivestimento in mattoni, tetto a padiglione e copertura a scandole
Idee per la villa grande rossa classica a due piani con rivestimento in mattoni, tetto a padiglione e copertura a scandole
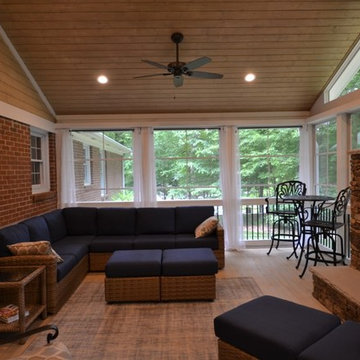
A vaulted ceiling, recessed lighting, and two ceiling fans add the function and comfort to make this three-season room a true extension of the home.
Esempio della facciata di una casa classica
Esempio della facciata di una casa classica

Color Consultation using Romabio Biodomus on Brick and Benjamin Regal Select on Trim/Doors/Shutters
Idee per la villa grande bianca classica a tre piani con rivestimento in mattoni, tetto a capanna e copertura a scandole
Idee per la villa grande bianca classica a tre piani con rivestimento in mattoni, tetto a capanna e copertura a scandole
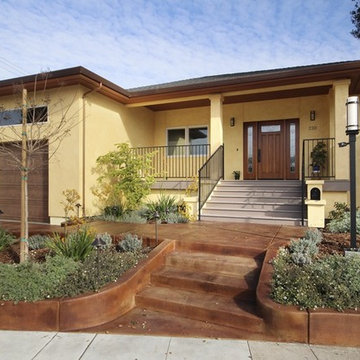
Idee per la villa gialla classica a un piano di medie dimensioni con rivestimento in stucco, tetto a padiglione e copertura a scandole

A classically designed house located near the Connecticut Shoreline at the acclaimed Fox Hopyard Golf Club. This home features a shingle and stone exterior with crisp white trim and plentiful widows. Also featured are carriage style garage doors with barn style lights above each, and a beautiful stained fir front door. The interior features a sleek gray and white color palate with dark wood floors and crisp white trim and casework. The marble and granite kitchen with shaker style white cabinets are a chefs delight. The master bath is completely done out of white marble with gray cabinets., and to top it all off this house is ultra energy efficient with a high end insulation package and geothermal heating.

Immagine della facciata di una casa a schiera piccola rossa classica a due piani con rivestimento in mattoni e tetto piano
Facciate di case classiche marroni
2
