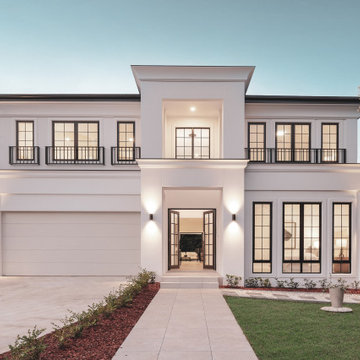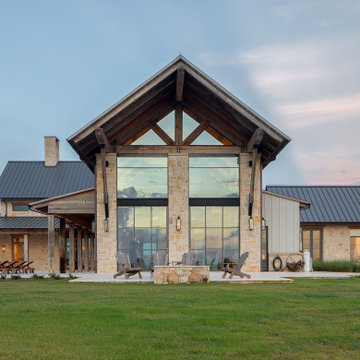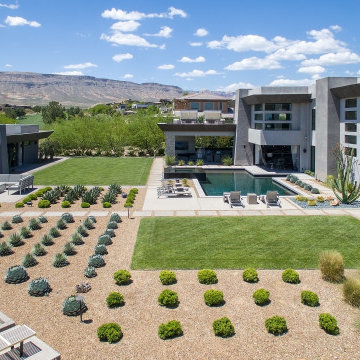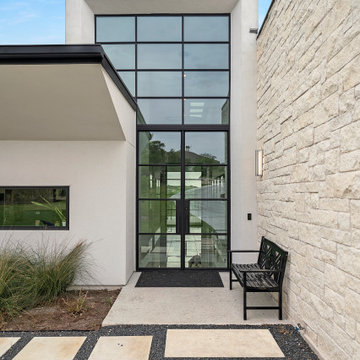Facciate di case beige
Filtra anche per:
Budget
Ordina per:Popolari oggi
1 - 20 di 10.583 foto
1 di 3

This classic shingle-style home perched on the shores of Lake Champlain was designed by architect Ramsay Gourd and built by Red House Building. Complete with flared shingle walls, natural stone columns, a slate roof with massive eaves, gracious porches, coffered ceilings, and a mahogany-clad living room; it's easy to imagine that watching the sunset may become the highlight of each day!

Idee per la villa grande nera classica a due piani con falda a timpano, copertura in metallo o lamiera e tetto nero
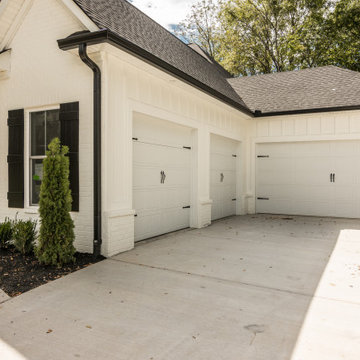
Idee per la villa grande bianca country a due piani con rivestimenti misti, tetto a capanna e copertura a scandole
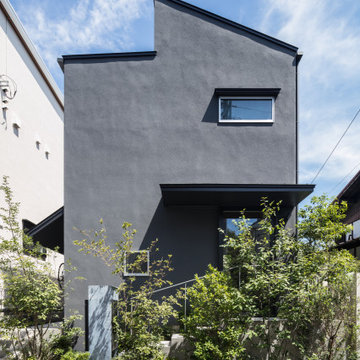
道路側から見た外観。モルタルの外壁はグレーに塗装された。いろいろな種類の植栽が道路との間に植えられた。
Esempio della villa grigia a due piani con copertura in metallo o lamiera e tetto nero
Esempio della villa grigia a due piani con copertura in metallo o lamiera e tetto nero

Esempio della facciata di una casa marrone rustica a due piani con rivestimento in legno, tetto a capanna, copertura a scandole e con scandole

Nestled along the base of the Snake River, this house in Jackson, WY, is surrounded by nature. Design emphasis has been placed on carefully located views to the Grand Tetons, Munger Mountain, Cody Peak and Josie’s Ridge. This modern take on a farmhouse features painted clapboard siding, raised seam metal roofing, and reclaimed stone walls. Designed for an active young family, the house has multi-functional rooms with spaces for entertaining, play and numerous connections to the outdoors.
Photography: Leslee Mitchell

Stunning zero barrier covered entry.
Snowberry Lane Photography
Immagine della villa verde american style a un piano di medie dimensioni con rivestimento con lastre in cemento, tetto a capanna e copertura a scandole
Immagine della villa verde american style a un piano di medie dimensioni con rivestimento con lastre in cemento, tetto a capanna e copertura a scandole

Stephen Allen Photography
Esempio della facciata di una casa mediterranea con tetto nero
Esempio della facciata di una casa mediterranea con tetto nero

Immagine della villa piccola bianca contemporanea a un piano con rivestimenti misti, tetto a capanna e copertura in metallo o lamiera
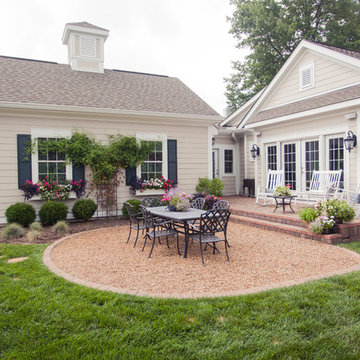
Kyle Cannon
Double car garage addition with mudroom tying it with the main house.
Ispirazione per la facciata di una casa grande beige classica a un piano con rivestimento in vinile e tetto a capanna
Ispirazione per la facciata di una casa grande beige classica a un piano con rivestimento in vinile e tetto a capanna
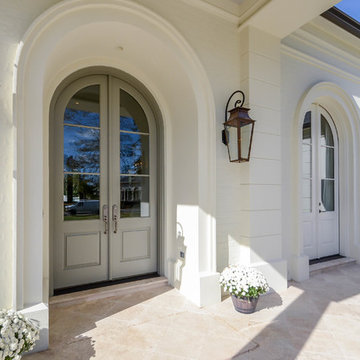
Home was built by Olde Orleans, Inc in Covington La. Jefferson Door supplied the custom 10 foot tall Mahogany exterior doors, 9 foot tall interior doors, windows (Krestmart), moldings, columns (HB&G) and door hardware (Emtek).
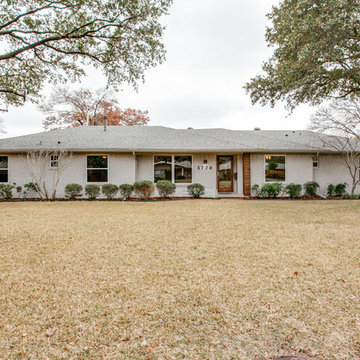
Foto della facciata di una casa grigia moderna a un piano di medie dimensioni con rivestimento in mattoni
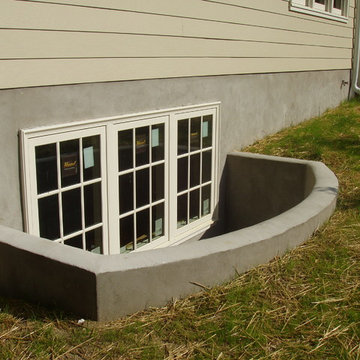
Chad Smith
Immagine della facciata di una casa grande marrone classica a tre piani con rivestimento con lastre in cemento
Immagine della facciata di una casa grande marrone classica a tre piani con rivestimento con lastre in cemento

Immagine della facciata di una casa bianca contemporanea a due piani con tetto a capanna

Ispirazione per la facciata di una casa bianca contemporanea a un piano di medie dimensioni con tetto a capanna, rivestimento in vinile e tetto bianco
Facciate di case beige
1
