Facciate di Case a Schiera con rivestimenti misti
Filtra anche per:
Budget
Ordina per:Popolari oggi
81 - 100 di 704 foto
1 di 3
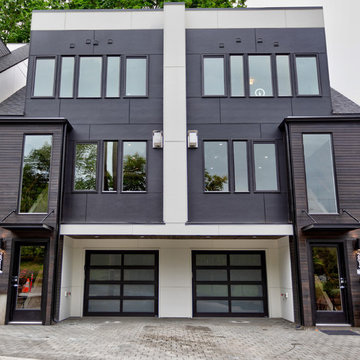
Travis Lawton
Idee per la facciata di una casa a schiera nera moderna a tre piani di medie dimensioni con rivestimenti misti e tetto piano
Idee per la facciata di una casa a schiera nera moderna a tre piani di medie dimensioni con rivestimenti misti e tetto piano
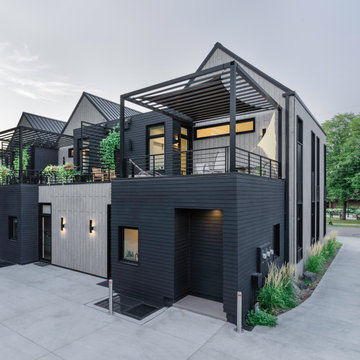
Front of Building
Immagine della facciata di una casa a schiera marrone scandinava a tre piani di medie dimensioni con rivestimenti misti, tetto a capanna, copertura in metallo o lamiera e tetto nero
Immagine della facciata di una casa a schiera marrone scandinava a tre piani di medie dimensioni con rivestimenti misti, tetto a capanna, copertura in metallo o lamiera e tetto nero
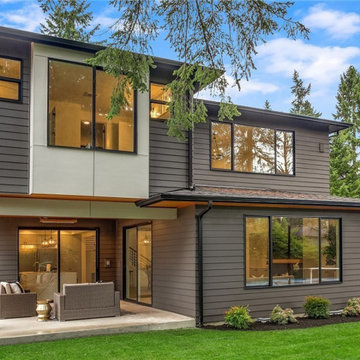
The use of grey and white creates a subtle beauty that's not overwhelmingly traditional. It gives your home a clean and fresh appearance both inside and out! However, if you use too many shaded grays, certain sections will appear dominating and predictable. As a result, we chose to design and include cedar siding to complement the color palette with a strong and brilliant Burnished Amber tint. The front entry accentuated the wood siding, which is surrounded by a uniformly beautiful gray and white palette. The window appeared to be moving onto this light side of the home as well. The overall exterior concept is a modern gray and white home with a burnished amber tone.
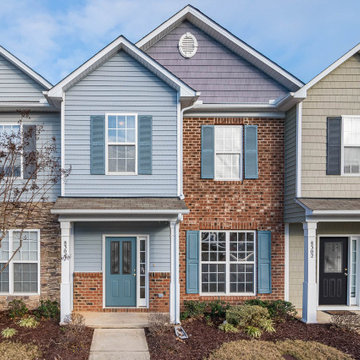
If you're looking to revamp your home, you can do so with a brand new front door. They revamped this traditional style with a more modern looking door. If you like the blue or black door, take a closer look on our website.
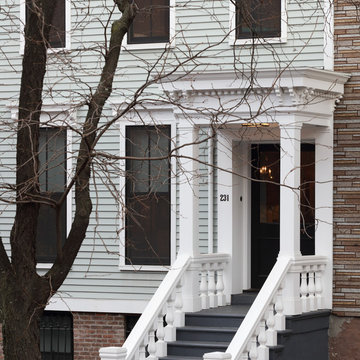
Full gut renovation and facade restoration of an historic 1850s wood-frame townhouse. The current owners found the building as a decaying, vacant SRO (single room occupancy) dwelling with approximately 9 rooming units. The building has been converted to a two-family house with an owner’s triplex over a garden-level rental.
Due to the fact that the very little of the existing structure was serviceable and the change of occupancy necessitated major layout changes, nC2 was able to propose an especially creative and unconventional design for the triplex. This design centers around a continuous 2-run stair which connects the main living space on the parlor level to a family room on the second floor and, finally, to a studio space on the third, thus linking all of the public and semi-public spaces with a single architectural element. This scheme is further enhanced through the use of a wood-slat screen wall which functions as a guardrail for the stair as well as a light-filtering element tying all of the floors together, as well its culmination in a 5’ x 25’ skylight.
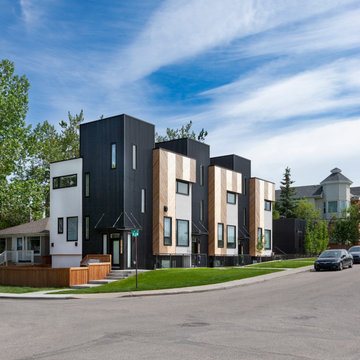
Photo by Gary Campbell
Ispirazione per la facciata di una casa a schiera piccola nera moderna a tre piani con rivestimenti misti e tetto piano
Ispirazione per la facciata di una casa a schiera piccola nera moderna a tre piani con rivestimenti misti e tetto piano
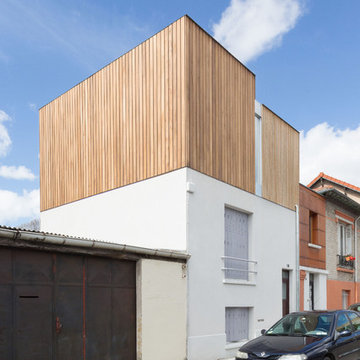
Façade de la maison
Photographe : Svend Andersen
Idee per la facciata di una casa a schiera piccola beige moderna a tre piani con rivestimenti misti, tetto piano e copertura in metallo o lamiera
Idee per la facciata di una casa a schiera piccola beige moderna a tre piani con rivestimenti misti, tetto piano e copertura in metallo o lamiera
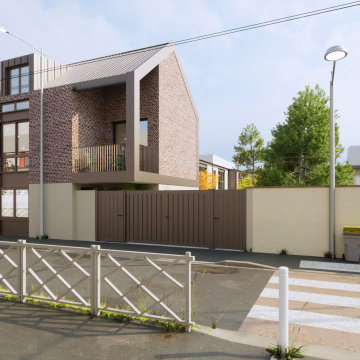
Idee per la facciata di una casa a schiera grande bianca industriale a tre piani con rivestimenti misti, tetto a capanna, copertura in metallo o lamiera e tetto grigio
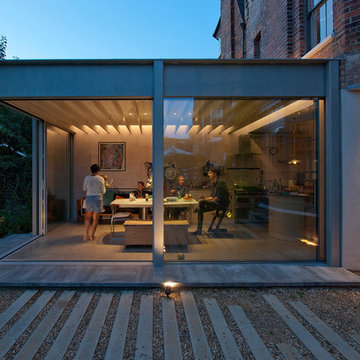
A contemporary rear extension, retrofit and refurbishment to a terrace house. Rear extension is a steel framed garden room with cantilevered roof which forms a porch when sliding doors are opened. Interior of the house is opened up. New rooflight above an atrium within the middle of the house. Large window to the timber clad loft extension looks out over Muswell Hill.
Lyndon Douglas
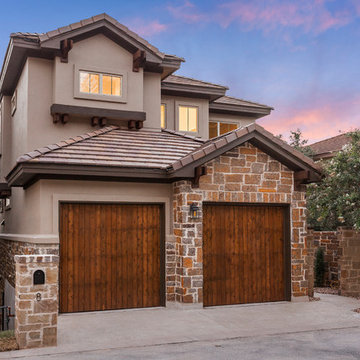
Ispirazione per la facciata di una casa a schiera grigia contemporanea a tre piani di medie dimensioni con rivestimenti misti, tetto a padiglione e copertura in tegole
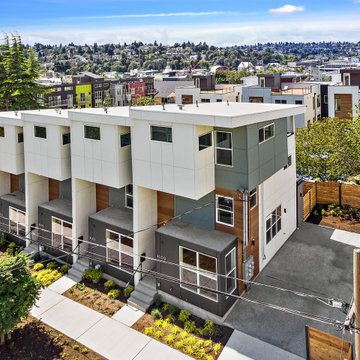
Exterior of 5 rowhouse / townhouses available in Fremont neighborhood of Seattle
Ispirazione per la facciata di una casa a schiera grigia moderna a tre piani di medie dimensioni con rivestimenti misti e tetto piano
Ispirazione per la facciata di una casa a schiera grigia moderna a tre piani di medie dimensioni con rivestimenti misti e tetto piano

Immagine della facciata di una casa a schiera ampia grigia moderna a tre piani con rivestimenti misti, tetto piano e copertura mista
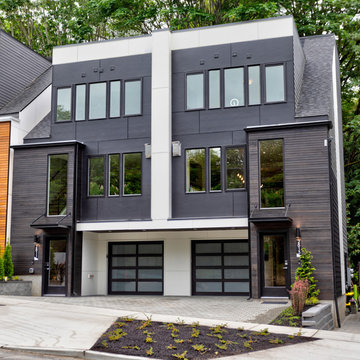
Travis Lawton
Immagine della facciata di una casa a schiera nera moderna a tre piani di medie dimensioni con rivestimenti misti e tetto piano
Immagine della facciata di una casa a schiera nera moderna a tre piani di medie dimensioni con rivestimenti misti e tetto piano
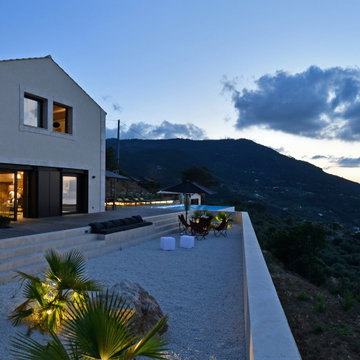
Villa Luna is a chic, modern villa in a glorious hillside setting near Cefalu. An infinity pool, outdoor kitchen and large terrace set the scene for good times in the sun while incredible panoramic sea views add an unbeatable backdrop.

Inspired by the traditional Scandinavian architectural vernacular, we adopted various design elements and further expressed them with a robust materiality palette in a more contemporary manner.
– DGK Architects
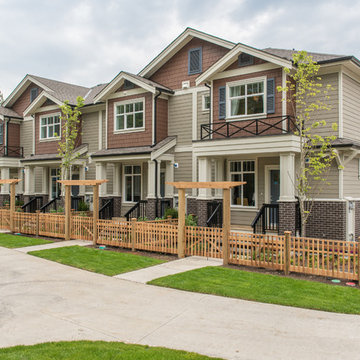
Ispirazione per la facciata di una casa a schiera multicolore classica a tre piani di medie dimensioni con rivestimenti misti
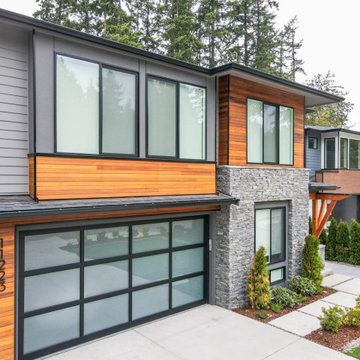
The use of grey and white creates a subtle beauty that's not overwhelmingly traditional. It gives your home a clean and fresh appearance both inside and out! However, if you use too many shaded grays, certain sections will appear dominating and predictable. As a result, we chose to design and include cedar siding to complement the color palette with a strong and brilliant Burnished Amber tint. The front entry accentuated the wood siding, which is surrounded by a uniformly beautiful gray and white palette. The window appeared to be moving onto this light side of the home as well. The overall exterior concept is a modern gray and white home with a burnished amber tone.
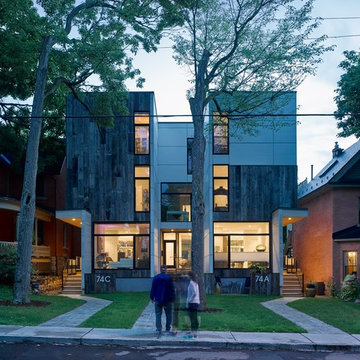
Immagine della facciata di una casa a schiera grande multicolore moderna a tre piani con rivestimenti misti e tetto piano
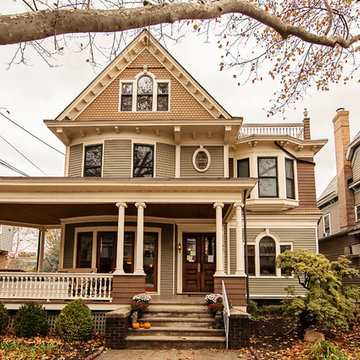
This project consisted of a renovation and alteration of a Queen Anne home designed and built in 1897 by Manhattan Architect, and former Weehawken mayor, Emile W. Grauert. While most of the windows were Integrity® Wood-Ultrex® replacement windows in the original openings, there were a few opportunities for enlargement and modernization. The original punched openings at the curved parlor were replaced with new, enlarged wood patio doors from Integrity. In the mayor's office, the original upper sashes of the stained glass was retained and new Integrity Casement Windows were installed inside for improved thermal and weather performance. Also, a new sliding glass unit and transom were installed to create a seamless interior to exterior transition between the kitchen and new deck at the rear of the property. Finally, clad sliding patio doors and gliding windows transformed a previously dark basement into an airy entertainment space.
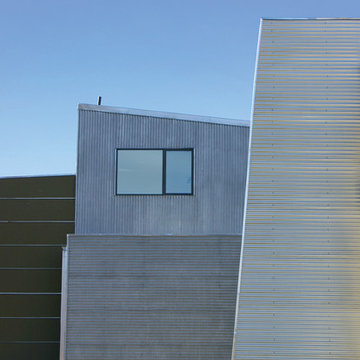
This mixed-income housing development on six acres in town is adjacent to national forest. Conservation concerns restricted building south of the creek and budgets led to efficient layouts.
All of the units have decks and primary spaces facing south for sun and mountain views; an orientation reflected in the building forms. The seven detached market-rate duplexes along the creek subsidized the deed restricted two- and three-story attached duplexes along the street and west boundary which can be entered through covered access from street and courtyard. This arrangement of the units forms a courtyard and thus unifies them into a single community.
The use of corrugated, galvanized metal and fiber cement board – requiring limited maintenance – references ranch and agricultural buildings. These vernacular references, combined with the arrangement of units, integrate the housing development into the fabric of the region.
A.I.A. Wyoming Chapter Design Award of Citation 2008
Project Year: 2009
Facciate di Case a Schiera con rivestimenti misti
5