Facciate di Case a Schiera con rivestimenti misti
Filtra anche per:
Budget
Ordina per:Popolari oggi
21 - 40 di 704 foto
1 di 3

Home extensions and loft conversion in Barnet, EN5 London. Dormer in black tile with black windows and black fascia and gutters
Idee per la facciata di una casa a schiera grande nera moderna a tre piani con rivestimenti misti, tetto a padiglione, copertura in tegole e tetto nero
Idee per la facciata di una casa a schiera grande nera moderna a tre piani con rivestimenti misti, tetto a padiglione, copertura in tegole e tetto nero

This image was taken under construction but I like the dynamic angles.
The house is an addition to a Victorian workers cottage that was overshadowed by more recent townhouse developments.
We designed the addition at the front as an infill between other blocky townhouses, using block colour and vertical battens to define it from its neighbours.
photo by Jane McDougall
builder Bond Building Group
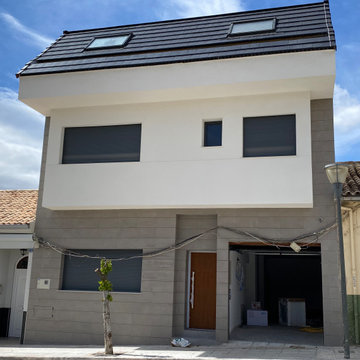
Dirección de Ejecución Material, Coordinación de la Seguridad y Salud y Control de Calidad, de vivienda unifamiliar entre medianeras.
Foto della facciata di una casa a schiera grande bianca moderna a tre piani con rivestimenti misti, tetto a capanna e copertura mista
Foto della facciata di una casa a schiera grande bianca moderna a tre piani con rivestimenti misti, tetto a capanna e copertura mista
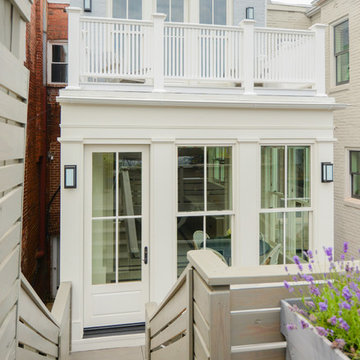
Immagine della facciata di una casa a schiera bianca classica a due piani di medie dimensioni con rivestimenti misti, tetto piano e copertura verde
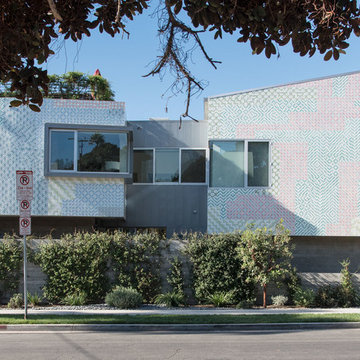
Josh Targownik
Immagine della facciata di una casa a schiera multicolore moderna a piani sfalsati di medie dimensioni con rivestimenti misti, tetto piano e copertura verde
Immagine della facciata di una casa a schiera multicolore moderna a piani sfalsati di medie dimensioni con rivestimenti misti, tetto piano e copertura verde

Esempio della facciata di una casa a schiera contemporanea a tre piani di medie dimensioni con rivestimenti misti e tetto piano
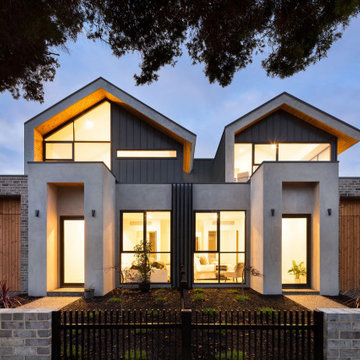
Two story townhouse with angles and a modern aesthetic with brick, render and metal cladding. Large black framed windows offer excellent indoor outdoor connection and a large courtyard terrace with pool face the yard.
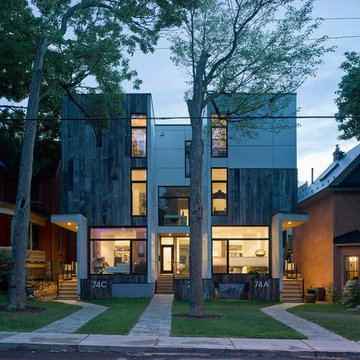
Idee per la facciata di una casa a schiera grande multicolore moderna a tre piani con rivestimenti misti e tetto piano
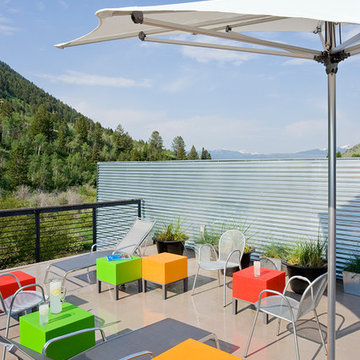
This mixed-income housing development on six acres in town is adjacent to national forest. Conservation concerns restricted building south of the creek and budgets led to efficient layouts.
All of the units have decks and primary spaces facing south for sun and mountain views; an orientation reflected in the building forms. The seven detached market-rate duplexes along the creek subsidized the deed restricted two- and three-story attached duplexes along the street and west boundary which can be entered through covered access from street and courtyard. This arrangement of the units forms a courtyard and thus unifies them into a single community.
The use of corrugated, galvanized metal and fiber cement board – requiring limited maintenance – references ranch and agricultural buildings. These vernacular references, combined with the arrangement of units, integrate the housing development into the fabric of the region.
A.I.A. Wyoming Chapter Design Award of Citation 2008
Project Year: 2009
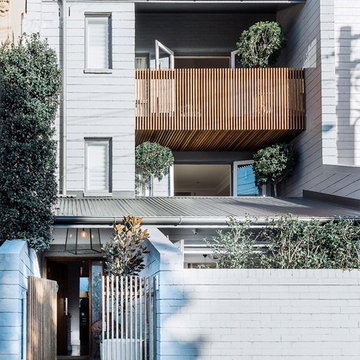
Photography by Maree Homer
Immagine della facciata di una casa a schiera grigia contemporanea a tre piani di medie dimensioni con rivestimenti misti
Immagine della facciata di una casa a schiera grigia contemporanea a tre piani di medie dimensioni con rivestimenti misti
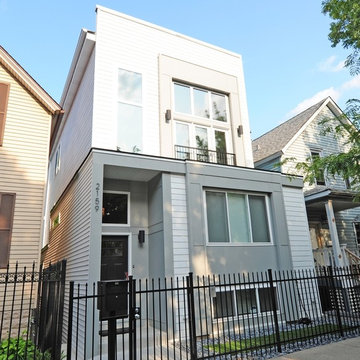
Photo Credit: Ambrosia Homes
Immagine della facciata di una casa a schiera grigia moderna a due piani di medie dimensioni con rivestimenti misti, tetto piano e copertura in metallo o lamiera
Immagine della facciata di una casa a schiera grigia moderna a due piani di medie dimensioni con rivestimenti misti, tetto piano e copertura in metallo o lamiera
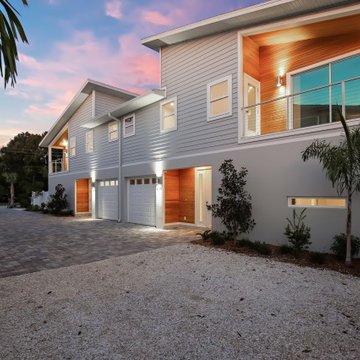
4 Luxury Modern Townhomes built for a real estate investor.
Ispirazione per la facciata di una casa a schiera grigia moderna a due piani di medie dimensioni con rivestimenti misti, tetto a capanna e copertura a scandole
Ispirazione per la facciata di una casa a schiera grigia moderna a due piani di medie dimensioni con rivestimenti misti, tetto a capanna e copertura a scandole
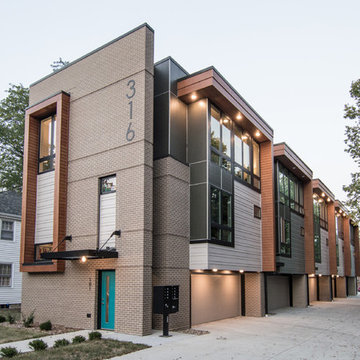
Immagine della facciata di una casa a schiera multicolore contemporanea a tre piani di medie dimensioni con rivestimenti misti e tetto piano
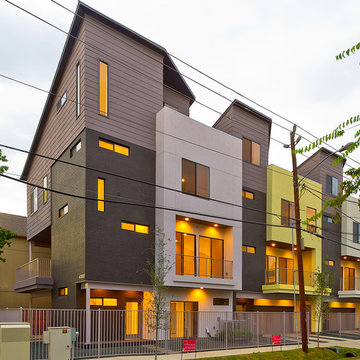
Esempio della facciata di una casa grande marrone contemporanea a tre piani con rivestimenti misti
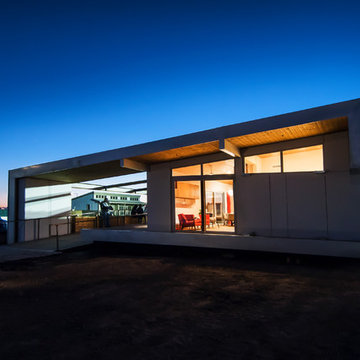
The Solar Decathlon project’s focus on energy efficiency and modern design led them to select the Glo A5 Series windows and doors for the project. Two large Lift and Slide doors paired with hidden sash windows and two custom – and bright red – D1 entry doors complement the modern aesthetic of the home and provide exceptional thermal performance. High performance spacers, low iron glass, larger continuous thermal breaks, and multiple air seals deliver high performance, cost effective durability and sophisticated design. Beyond performance and looks, the A5 Series windows and doors provide natural ventilation and a strong visual connection to the outdoors.
Photography by: Nita Torrey Photography
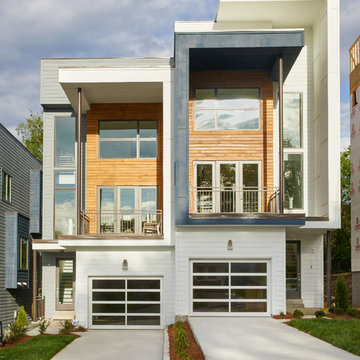
Exterior colors by Sherwin Williams
Gale Force
Front Door and siding - Software
Trim - Ceiling Bright White
Gieves Anderson
Ispirazione per la facciata di una casa a schiera bianca contemporanea a due piani di medie dimensioni con rivestimenti misti e tetto piano
Ispirazione per la facciata di una casa a schiera bianca contemporanea a due piani di medie dimensioni con rivestimenti misti e tetto piano

brass shingle finished
Immagine della facciata di una casa a schiera beige contemporanea a tre piani di medie dimensioni con rivestimenti misti, tetto piano e copertura mista
Immagine della facciata di una casa a schiera beige contemporanea a tre piani di medie dimensioni con rivestimenti misti, tetto piano e copertura mista

Idee per la facciata di una casa a schiera nera contemporanea a tre piani di medie dimensioni con rivestimenti misti, tetto piano e copertura verde
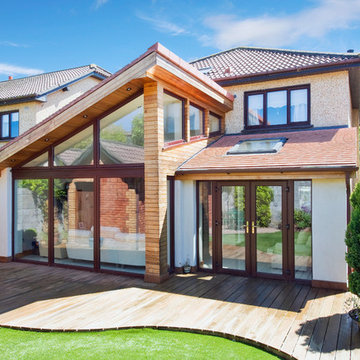
Joe Fallon
Immagine della facciata di una casa a schiera contemporanea a due piani di medie dimensioni con rivestimenti misti
Immagine della facciata di una casa a schiera contemporanea a due piani di medie dimensioni con rivestimenti misti
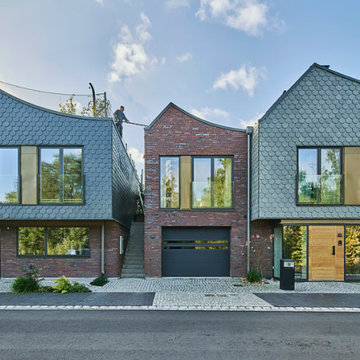
Foto della facciata di una casa a schiera scandinava a due piani con rivestimenti misti e copertura verde
Facciate di Case a Schiera con rivestimenti misti
2