Facciate di Case a Schiera con rivestimenti misti
Filtra anche per:
Budget
Ordina per:Popolari oggi
101 - 120 di 704 foto
1 di 3
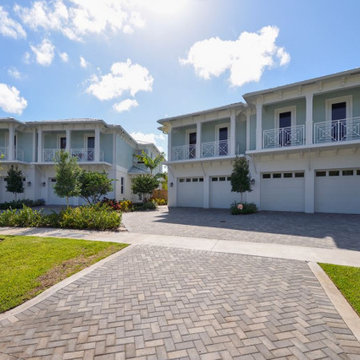
PROJECT TYPE
Four (4), 2-story townhouses with 9,676sf of living space on the New River in the historic Sailboat Bend area
SCOPE
Architecture
LOCATION
Fort Lauderdale, Florida
DESCRIPTION
Two (2), 3 Bedroom / 3-1/2 Bathrooms & Den units and two (2) 4 Bedroom / 4-1/2 Bathroom units
Enhanced open floor plans for maximizing natural lighting with sustainable design-based materials and fixtures
Amenities include private rear patios, covered terraces, swimming pools and private boat docks
Island Colonial-style architecture with horizontal siding, Bahama shutters, decorative railings and metal roofing
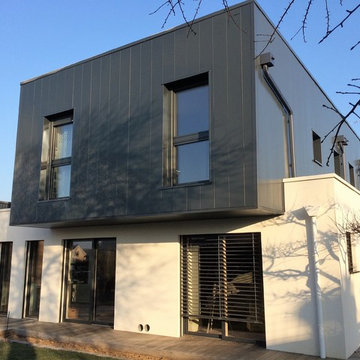
Arenatio
Immagine della facciata di una casa a schiera grande multicolore contemporanea a due piani con rivestimenti misti, tetto piano e copertura in metallo o lamiera
Immagine della facciata di una casa a schiera grande multicolore contemporanea a due piani con rivestimenti misti, tetto piano e copertura in metallo o lamiera
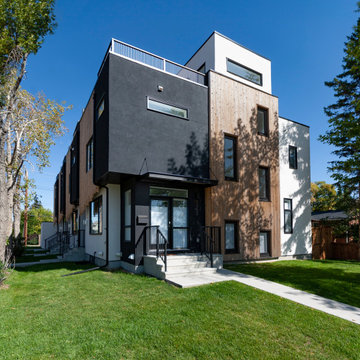
Ispirazione per la facciata di una casa a schiera multicolore contemporanea a due piani di medie dimensioni con rivestimenti misti e tetto piano
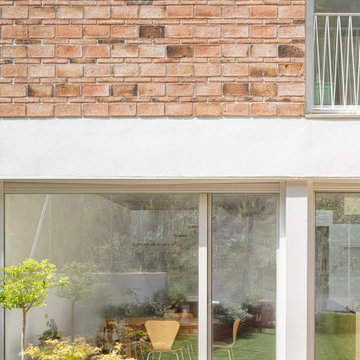
Foto della facciata di una casa a schiera bianca contemporanea a tre piani di medie dimensioni con rivestimenti misti, tetto piano e copertura mista
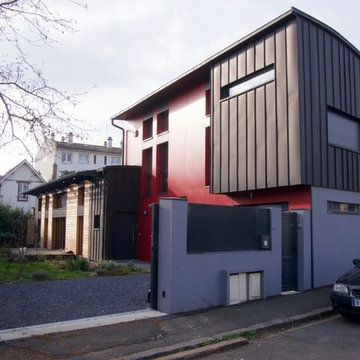
Immagine della facciata di una casa a schiera multicolore contemporanea a tre piani di medie dimensioni con rivestimenti misti, tetto piano e copertura in metallo o lamiera
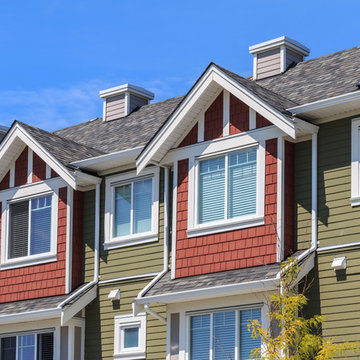
Foto della facciata di una casa a schiera grande multicolore classica a due piani con rivestimenti misti, tetto a capanna e copertura a scandole
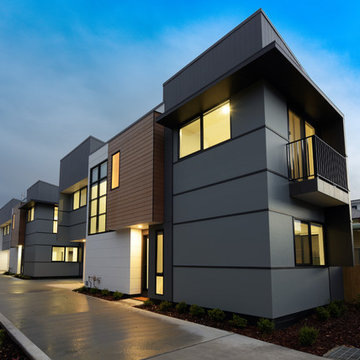
Foto della facciata di una casa a schiera multicolore contemporanea a due piani di medie dimensioni con rivestimenti misti e tetto piano
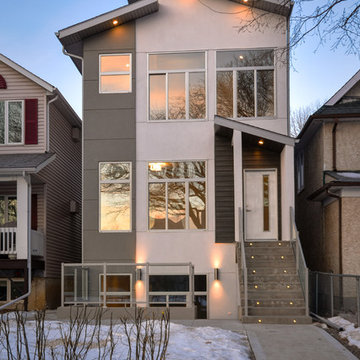
This custom home features a bright and open concept living area, kitchen, and high ceilings.
Idee per la facciata di una casa a schiera multicolore moderna a tre piani di medie dimensioni con rivestimenti misti
Idee per la facciata di una casa a schiera multicolore moderna a tre piani di medie dimensioni con rivestimenti misti
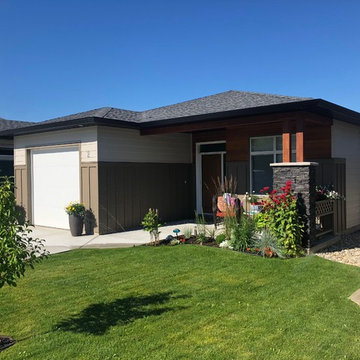
Immagine della facciata di una casa a schiera piccola beige contemporanea a un piano con rivestimenti misti, tetto a padiglione e copertura a scandole
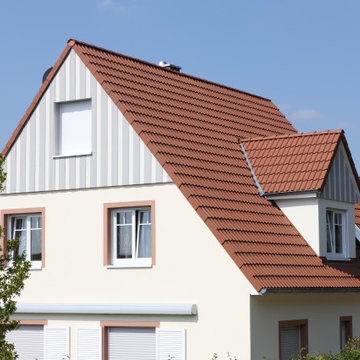
Einfamilienhaus Bensheim mit Mischfassade. Verbaut wurde Cedral Boden-Deckelschalung, Grau C05 & Weiß C07.
Foto: Conné van d'Grachten
Idee per la facciata di una casa a schiera grande grigia contemporanea a due piani con rivestimenti misti, tetto a capanna e copertura in tegole
Idee per la facciata di una casa a schiera grande grigia contemporanea a due piani con rivestimenti misti, tetto a capanna e copertura in tegole
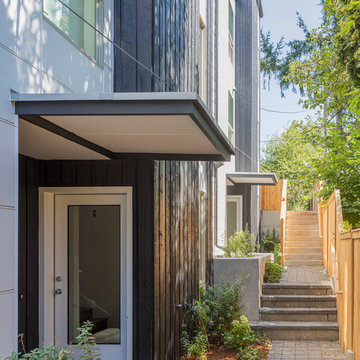
Our team collaborated with BuiltGreen to integrate sustainability concepts such as clean energy production, water use reduction, and recycled materials into the design of these new townhomes. The mass of the structure is mindful of the details of the neighborhood, and will complement the adjacent structures by varying vertically through the stepping of each unit. It also contrasts horizontally through the variety of positive and
negative spaces. Exterior finishes include hardy panel and vertical cedar. There will also be access along the south edge to encourage the interaction of homeowners.
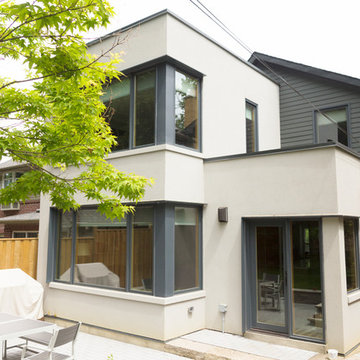
This beautiful home features a bright open floor plan with wood trim and high end finishes. The existing roof was modified for dormers with Parapet walls.
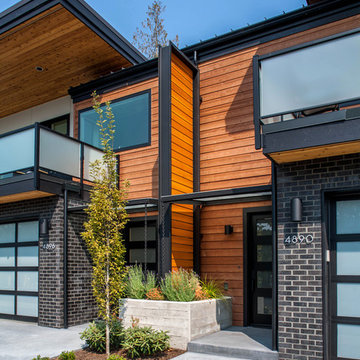
View towards entry.
Photography by MIke Seidl.
Foto della facciata di una casa marrone moderna a tre piani di medie dimensioni con rivestimenti misti e copertura in metallo o lamiera
Foto della facciata di una casa marrone moderna a tre piani di medie dimensioni con rivestimenti misti e copertura in metallo o lamiera
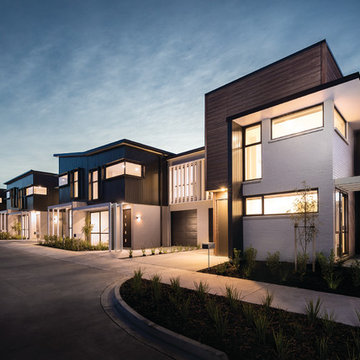
Esempio della facciata di una casa a schiera bianca contemporanea a due piani di medie dimensioni con rivestimenti misti, tetto piano e copertura in metallo o lamiera
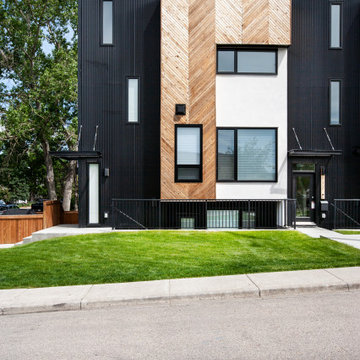
Photo by Gary Campbell
Idee per la facciata di una casa a schiera piccola nera moderna a tre piani con rivestimenti misti e tetto piano
Idee per la facciata di una casa a schiera piccola nera moderna a tre piani con rivestimenti misti e tetto piano
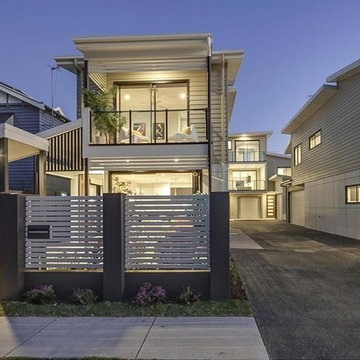
Ispirazione per la facciata di una casa a schiera beige contemporanea a due piani di medie dimensioni con rivestimenti misti, tetto piano e copertura in metallo o lamiera
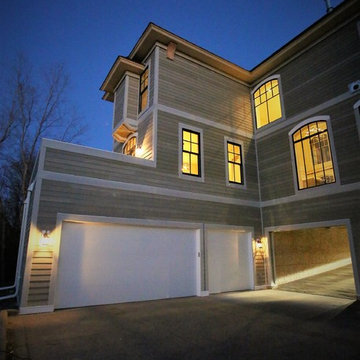
Three car temperature controlled garage discretely accessible via tunnel which passes below living room. Entire drive and drive court is heated, preventing snow accumulation.
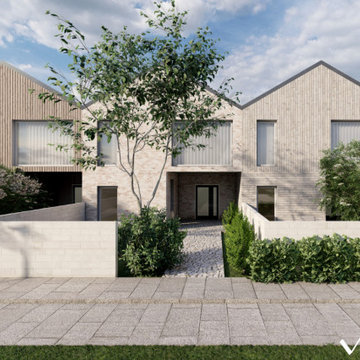
Moderne Reihenhaussiedelung
Foto della facciata di una casa a schiera beige contemporanea con rivestimenti misti, tetto a capanna e copertura in tegole
Foto della facciata di una casa a schiera beige contemporanea con rivestimenti misti, tetto a capanna e copertura in tegole
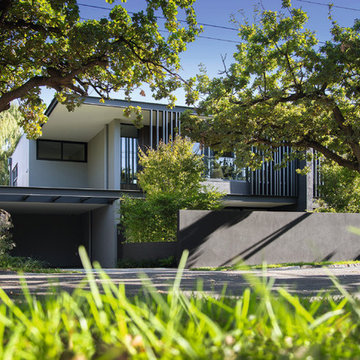
A contemporary townhouse development. Interior Design by Winston Design Collaboration, architecture by Pleysier Perkins, built by Atkinson Pontifex.
WINNER
• 2016 HIA CSR Australian Housing Awards 'TOWNHOUSE/ VILLA OF THE YEAR'
• 2015 HIA CSR Victorian Housing Kitchen & Bathroom Awards 'BEST NEW KITCHEN UP TO $30k'
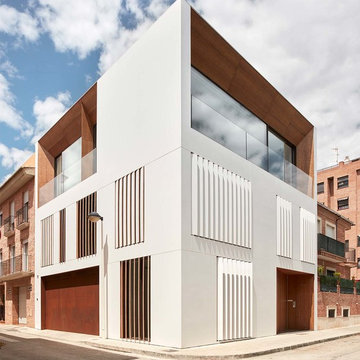
Mariela Apollonio
Idee per la facciata di una casa a schiera grande bianca moderna a tre piani con rivestimenti misti e tetto piano
Idee per la facciata di una casa a schiera grande bianca moderna a tre piani con rivestimenti misti e tetto piano
Facciate di Case a Schiera con rivestimenti misti
6