Facciate di Case a Schiera con rivestimenti misti
Filtra anche per:
Budget
Ordina per:Popolari oggi
41 - 60 di 704 foto
1 di 3
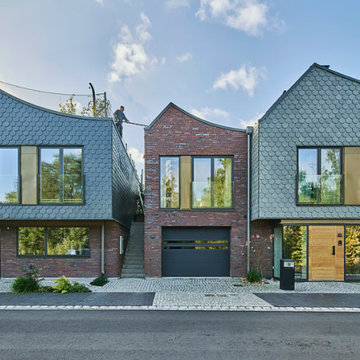
Foto della facciata di una casa a schiera scandinava a due piani con rivestimenti misti e copertura verde
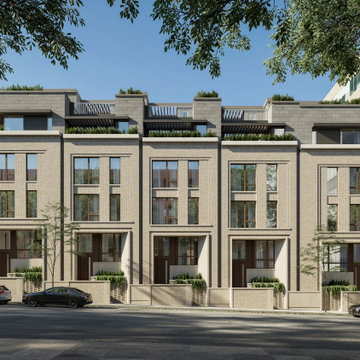
The design for these five ultra luxury townhomes in Center City Philadelphia brings a sense of timeless elegance to urban living. An emphasis on masonry materials and details give the homes a sense of monumentality, while the large expanses of glass, and mahogany accents, showcase the homes' contemporary style.
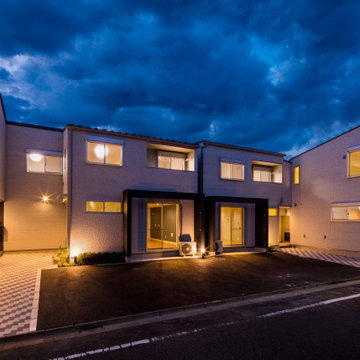
足立区の家 K
収納と洗濯のしやすさにこだわった、テラスハウスです。
株式会社小木野貴光アトリエ一級建築士建築士事務所
https://www.ogino-a.com/
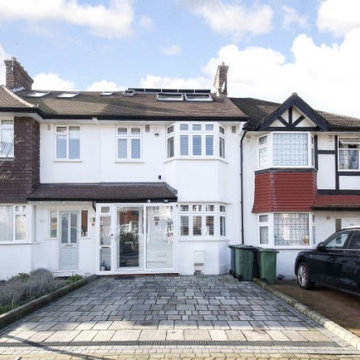
Loft Conversions Company Project Borehamwood, Hertfordshire. Design and build of loft conversion on a terraced house, with large double room and en-suite.
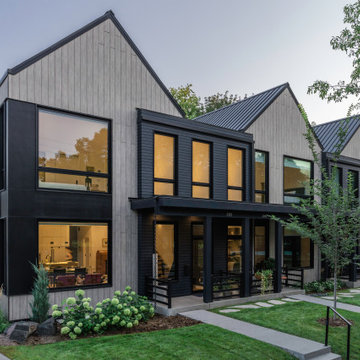
Front of Building
Esempio della facciata di una casa a schiera marrone scandinava a tre piani di medie dimensioni con rivestimenti misti, tetto a capanna, copertura in metallo o lamiera e tetto nero
Esempio della facciata di una casa a schiera marrone scandinava a tre piani di medie dimensioni con rivestimenti misti, tetto a capanna, copertura in metallo o lamiera e tetto nero
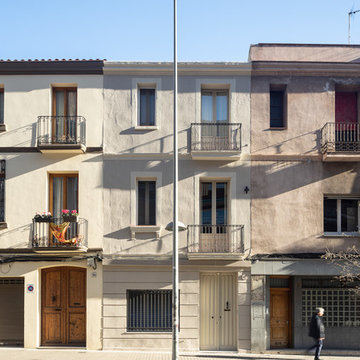
Arquitectura: Llar_arquitectura
Fotografía: Joan Azorín | Architecture Photography
Idee per la facciata di una casa a schiera grande beige mediterranea a tre piani con rivestimenti misti, copertura in tegole e tetto piano
Idee per la facciata di una casa a schiera grande beige mediterranea a tre piani con rivestimenti misti, copertura in tegole e tetto piano
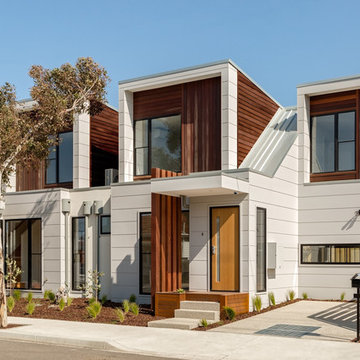
Roger Thompson Photography (photos and retouching)
Ispirazione per la facciata di una casa a schiera bianca contemporanea a due piani di medie dimensioni con tetto piano, copertura in metallo o lamiera e rivestimenti misti
Ispirazione per la facciata di una casa a schiera bianca contemporanea a due piani di medie dimensioni con tetto piano, copertura in metallo o lamiera e rivestimenti misti
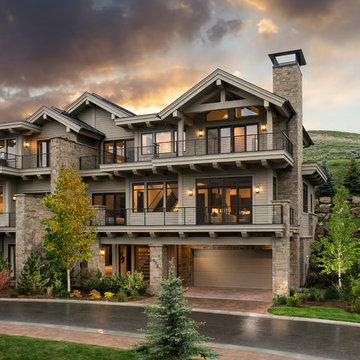
Ispirazione per la facciata di una casa a schiera marrone rustica a tre piani con rivestimenti misti, tetto a capanna e copertura a scandole

Town homes at dusk.
Photography by MIke Seidl.
Esempio della facciata di una casa marrone moderna a due piani di medie dimensioni con rivestimenti misti e copertura in metallo o lamiera
Esempio della facciata di una casa marrone moderna a due piani di medie dimensioni con rivestimenti misti e copertura in metallo o lamiera
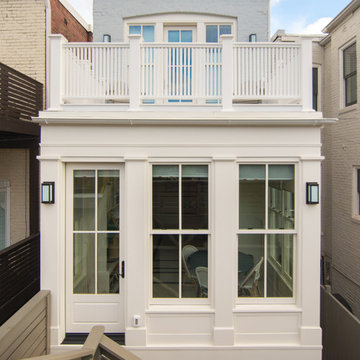
New Breakfast Room and Garden Facade after construction
Esempio della facciata di una casa a schiera bianca classica a due piani di medie dimensioni con rivestimenti misti, tetto piano e copertura verde
Esempio della facciata di una casa a schiera bianca classica a due piani di medie dimensioni con rivestimenti misti, tetto piano e copertura verde
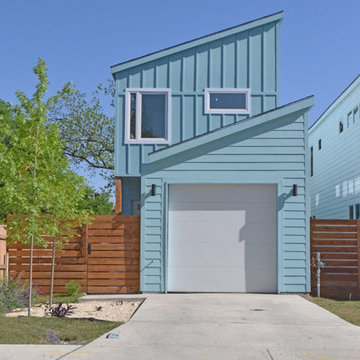
Esempio della facciata di una casa piccola blu contemporanea a due piani con rivestimenti misti e copertura in metallo o lamiera
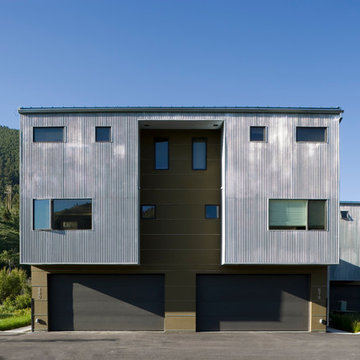
This mixed-income housing development on six acres in town is adjacent to national forest. Conservation concerns restricted building south of the creek and budgets led to efficient layouts.
All of the units have decks and primary spaces facing south for sun and mountain views; an orientation reflected in the building forms. The seven detached market-rate duplexes along the creek subsidized the deed restricted two- and three-story attached duplexes along the street and west boundary which can be entered through covered access from street and courtyard. This arrangement of the units forms a courtyard and thus unifies them into a single community.
The use of corrugated, galvanized metal and fiber cement board – requiring limited maintenance – references ranch and agricultural buildings. These vernacular references, combined with the arrangement of units, integrate the housing development into the fabric of the region.
A.I.A. Wyoming Chapter Design Award of Citation 2008
Project Year: 2009
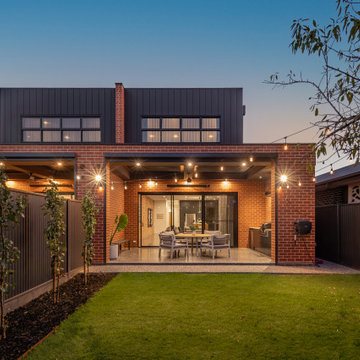
Foto della facciata di una casa a schiera grande grigia moderna a due piani con rivestimenti misti, tetto piano, copertura in metallo o lamiera e tetto grigio
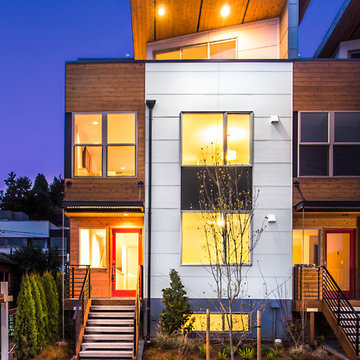
Matthew Gallant
Immagine della facciata di una casa a schiera contemporanea a tre piani con rivestimenti misti
Immagine della facciata di una casa a schiera contemporanea a tre piani con rivestimenti misti

Foto della facciata di una casa marrone contemporanea a due piani di medie dimensioni con rivestimenti misti e copertura a scandole
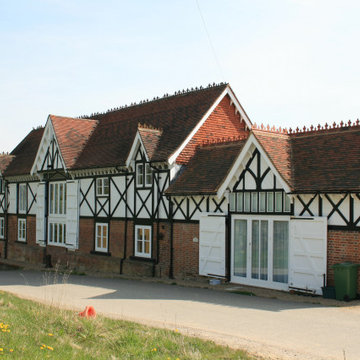
Conversion of existing Grade II Listed Cider Barn building forming part of Victorian Model Farm complex.
Foto della facciata di una casa a schiera multicolore vittoriana a due piani di medie dimensioni con rivestimenti misti, tetto a capanna e copertura in tegole
Foto della facciata di una casa a schiera multicolore vittoriana a due piani di medie dimensioni con rivestimenti misti, tetto a capanna e copertura in tegole
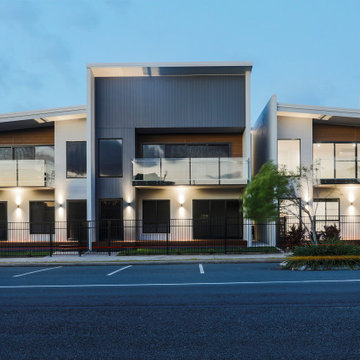
Foto della facciata di una casa bianca contemporanea a due piani di medie dimensioni con rivestimenti misti e copertura in metallo o lamiera
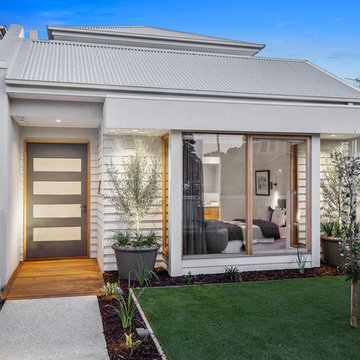
Sam Martin - 4 Walls Media
Immagine della facciata di una casa a schiera grigia contemporanea a due piani di medie dimensioni con tetto a capanna, copertura in metallo o lamiera e rivestimenti misti
Immagine della facciata di una casa a schiera grigia contemporanea a due piani di medie dimensioni con tetto a capanna, copertura in metallo o lamiera e rivestimenti misti

Ispirazione per la facciata di una casa a schiera grande grigia contemporanea a tre piani con rivestimenti misti, tetto piano, copertura mista, tetto nero e pannelli sovrapposti
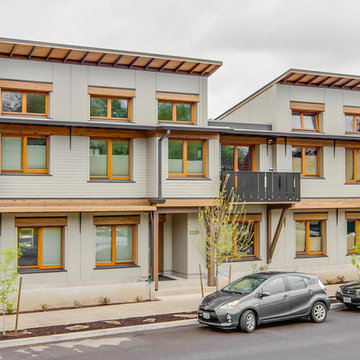
Tilt turn windows face the streetscape.
Idee per la facciata di una casa grande grigia contemporanea a due piani con rivestimenti misti e copertura in metallo o lamiera
Idee per la facciata di una casa grande grigia contemporanea a due piani con rivestimenti misti e copertura in metallo o lamiera
Facciate di Case a Schiera con rivestimenti misti
3