Facciate di Case a Schiera con rivestimenti misti
Filtra anche per:
Budget
Ordina per:Popolari oggi
61 - 80 di 704 foto
1 di 3
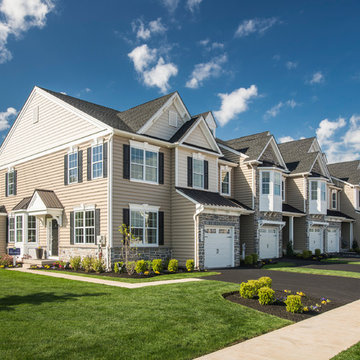
Upscale townhome living
Ispirazione per la facciata di una casa a schiera beige classica a due piani di medie dimensioni con rivestimenti misti e copertura a scandole
Ispirazione per la facciata di una casa a schiera beige classica a due piani di medie dimensioni con rivestimenti misti e copertura a scandole
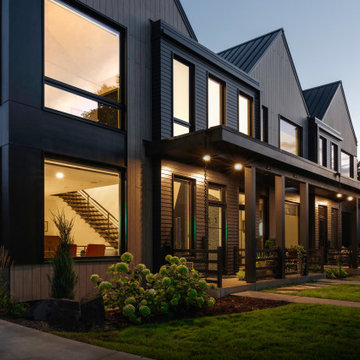
Front of Building
Esempio della facciata di una casa a schiera marrone scandinava a tre piani di medie dimensioni con rivestimenti misti, tetto a capanna, copertura in metallo o lamiera e tetto nero
Esempio della facciata di una casa a schiera marrone scandinava a tre piani di medie dimensioni con rivestimenti misti, tetto a capanna, copertura in metallo o lamiera e tetto nero
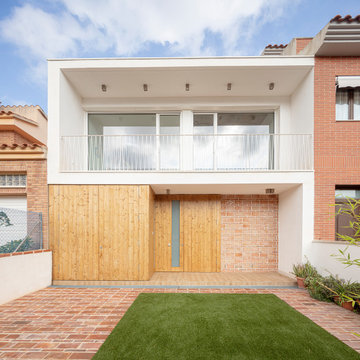
Immagine della facciata di una casa a schiera bianca contemporanea a tre piani di medie dimensioni con rivestimenti misti, tetto piano e copertura mista
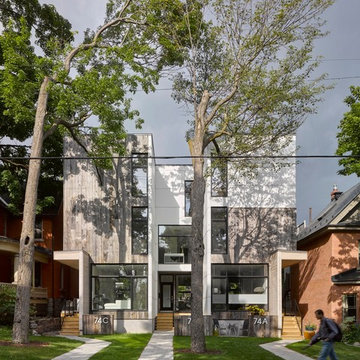
Immagine della facciata di una casa a schiera grande multicolore moderna a tre piani con rivestimenti misti e tetto piano
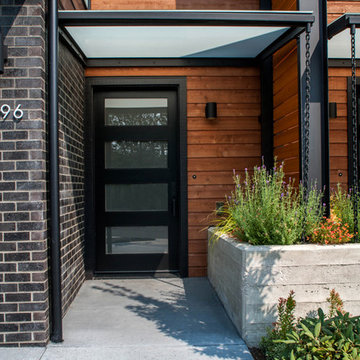
Detail of entry.
Photography by MIke Seidl.
Esempio della facciata di una casa marrone moderna a due piani di medie dimensioni con rivestimenti misti e copertura in metallo o lamiera
Esempio della facciata di una casa marrone moderna a due piani di medie dimensioni con rivestimenti misti e copertura in metallo o lamiera
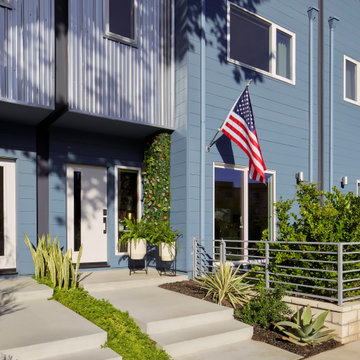
Welcome to the Modern Loft Bungalow! Featuring a mix of eclectic modern, mid-century modern and contemporary styles. The team at John McClain Design was involved with this project where they thoughtfully curated ideas into a design vision that is truly unique. This home features three bedrooms, three and a half bathrooms, a loft and two patios nestled within the Hollywood Hills. Keep your eyes wide open for inspiring and fabulous details as you step inside!
Photo: Zeke Ruelas
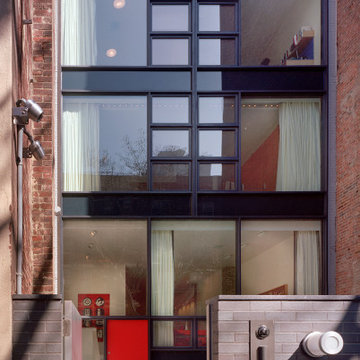
This rare 1950’s glass-fronted townhouse on Manhattan’s Upper East Side underwent a modern renovation to create plentiful space for a family. An additional floor was added to the two-story building, extending the façade vertically while respecting the vocabulary of the original structure. A large, open living area on the first floor leads through to a kitchen overlooking the rear garden. Cantilevered stairs lead to the master bedroom and two children’s rooms on the second floor and continue to a media room and offices above. A large skylight floods the atrium with daylight, illuminating the main level through translucent glass-block floors.
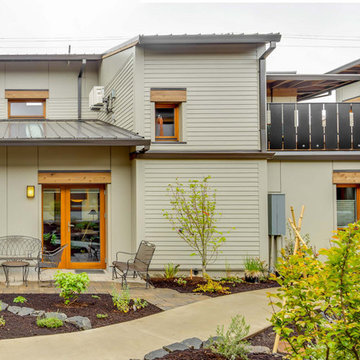
Courtyard elevation.
Idee per la facciata di una casa grande grigia contemporanea a due piani con rivestimenti misti e copertura in metallo o lamiera
Idee per la facciata di una casa grande grigia contemporanea a due piani con rivestimenti misti e copertura in metallo o lamiera
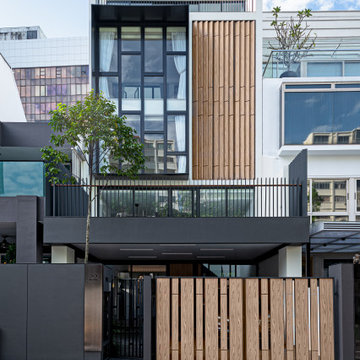
A strikingly modern and warm inter-terrace that encloses 4.5 storeys and 8 rooms. An architectural feat indeed.
Foto della facciata di una casa a schiera grande multicolore contemporanea a tre piani con rivestimenti misti e tetto piano
Foto della facciata di una casa a schiera grande multicolore contemporanea a tre piani con rivestimenti misti e tetto piano
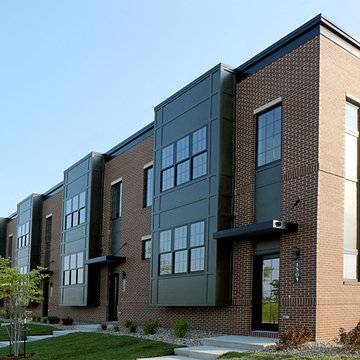
Ispirazione per la facciata di una casa a schiera rossa classica a tre piani di medie dimensioni con rivestimenti misti e tetto piano

Complete transformation of the original external facade treatment from bland and bog standard to contemporary black textrured facade.
Idee per la facciata di una casa a schiera nera contemporanea a due piani di medie dimensioni con rivestimenti misti, tetto a capanna e copertura in metallo o lamiera
Idee per la facciata di una casa a schiera nera contemporanea a due piani di medie dimensioni con rivestimenti misti, tetto a capanna e copertura in metallo o lamiera
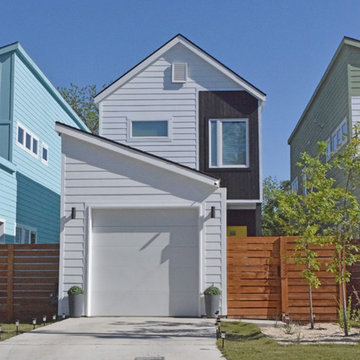
Idee per la facciata di una casa a schiera piccola bianca contemporanea a due piani con rivestimenti misti, tetto a capanna e copertura in metallo o lamiera
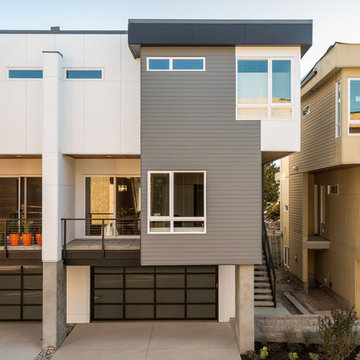
Immagine della facciata di una casa a schiera grigia moderna a tre piani di medie dimensioni con rivestimenti misti, tetto piano e copertura in metallo o lamiera

Full gut renovation and facade restoration of an historic 1850s wood-frame townhouse. The current owners found the building as a decaying, vacant SRO (single room occupancy) dwelling with approximately 9 rooming units. The building has been converted to a two-family house with an owner’s triplex over a garden-level rental.
Due to the fact that the very little of the existing structure was serviceable and the change of occupancy necessitated major layout changes, nC2 was able to propose an especially creative and unconventional design for the triplex. This design centers around a continuous 2-run stair which connects the main living space on the parlor level to a family room on the second floor and, finally, to a studio space on the third, thus linking all of the public and semi-public spaces with a single architectural element. This scheme is further enhanced through the use of a wood-slat screen wall which functions as a guardrail for the stair as well as a light-filtering element tying all of the floors together, as well its culmination in a 5’ x 25’ skylight.
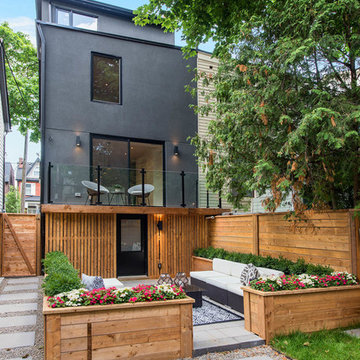
Idee per la facciata di una casa a schiera grigia contemporanea a tre piani con rivestimenti misti
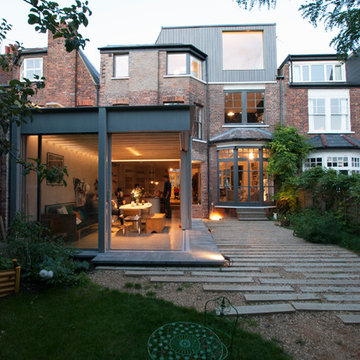
A contemporary rear extension, retrofit and refurbishment to a terrace house. Rear extension is a steel framed garden room with cantilevered roof which forms a porch when sliding doors are opened. Interior of the house is opened up. New rooflight above an atrium within the middle of the house. Large window to the timber clad loft extension looks out over Muswell Hill.
Lyndon Douglas
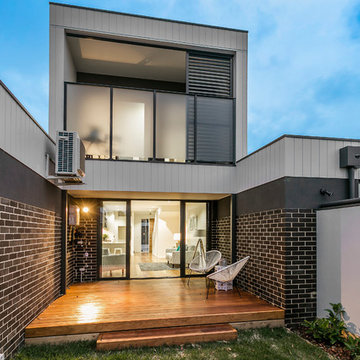
5 town house development.
Immagine della facciata di una casa a schiera piccola marrone moderna a due piani con rivestimenti misti, tetto piano e copertura in metallo o lamiera
Immagine della facciata di una casa a schiera piccola marrone moderna a due piani con rivestimenti misti, tetto piano e copertura in metallo o lamiera
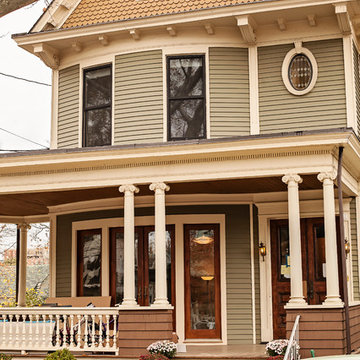
This project consisted of a renovation and alteration of a Queen Anne home designed and built in 1897 by Manhattan Architect, and former Weehawken mayor, Emile W. Grauert. While most of the windows were Integrity® Wood-Ultrex® replacement windows in the original openings, there were a few opportunities for enlargement and modernization. The original punched openings at the curved parlor were replaced with new, enlarged wood patio doors from Integrity. In the mayor's office, the original upper sashes of the stained glass was retained and new Integrity Casement Windows were installed inside for improved thermal and weather performance. Also, a new sliding glass unit and transom were installed to create a seamless interior to exterior transition between the kitchen and new deck at the rear of the property. Finally, clad sliding patio doors and gliding windows transformed a previously dark basement into an airy entertainment space.
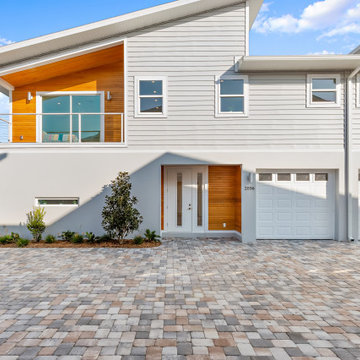
4 Luxury Modern Townhomes built for a real estate investor.
Immagine della facciata di una casa a schiera grigia contemporanea a due piani di medie dimensioni con rivestimenti misti, tetto a capanna e copertura a scandole
Immagine della facciata di una casa a schiera grigia contemporanea a due piani di medie dimensioni con rivestimenti misti, tetto a capanna e copertura a scandole
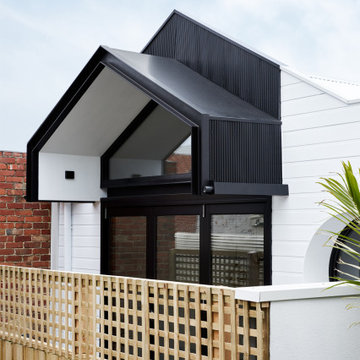
From the rear laneway perspective, the parapet and awning profile articulate the continuation of the original pitch roof form, carrying the physical essence of the original house through to the new building fabric.
Facciate di Case a Schiera con rivestimenti misti
4