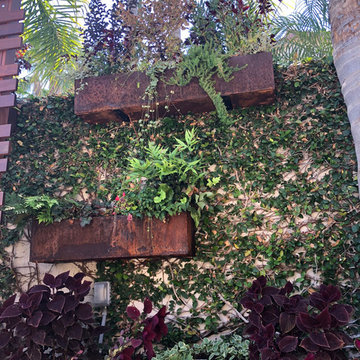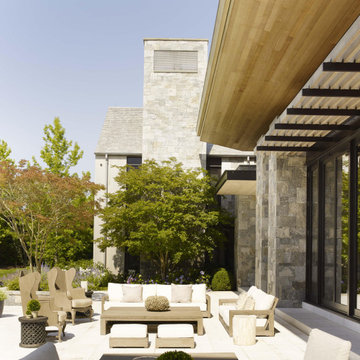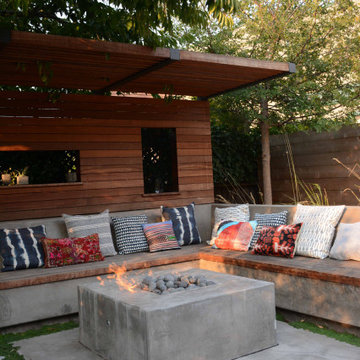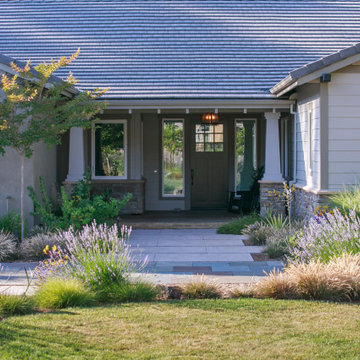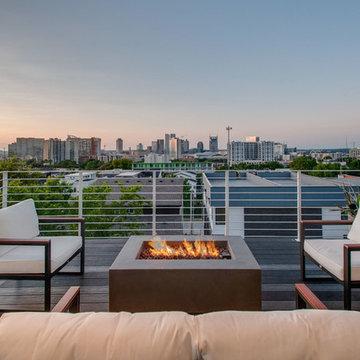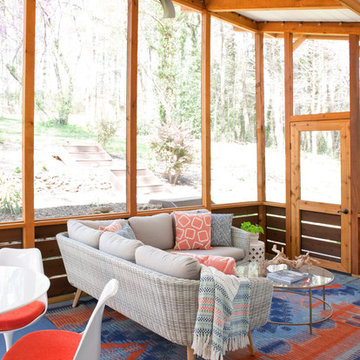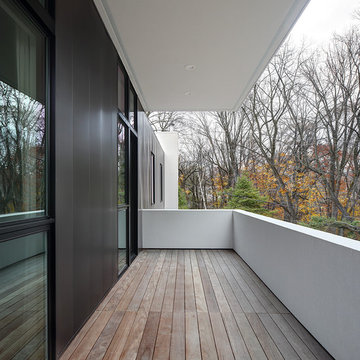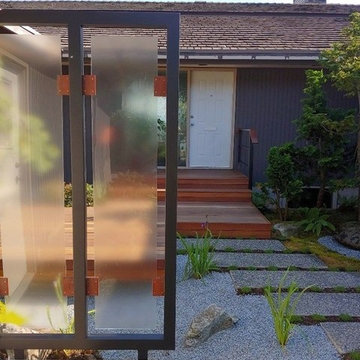Esterni moderni - Foto e idee
Filtra anche per:
Budget
Ordina per:Popolari oggi
681 - 700 di 255.393 foto
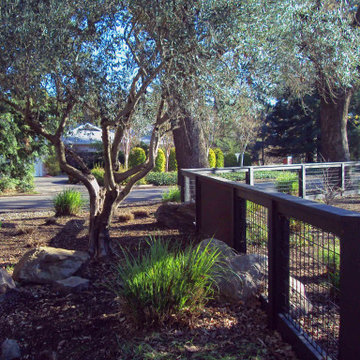
Modern home landscape design in Sonoma County
Immagine di un grande giardino xeriscape minimalista esposto a mezz'ombra in primavera con sassi di fiume e recinzione in legno
Immagine di un grande giardino xeriscape minimalista esposto a mezz'ombra in primavera con sassi di fiume e recinzione in legno
Trova il professionista locale adatto per il tuo progetto
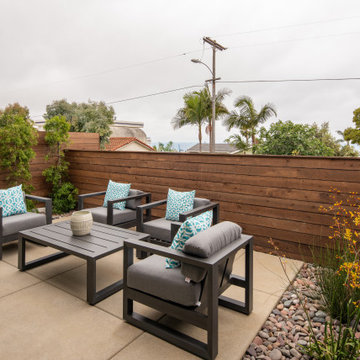
Master bedroom private patio.
Idee per un patio o portico moderno di medie dimensioni e davanti casa con lastre di cemento e nessuna copertura
Idee per un patio o portico moderno di medie dimensioni e davanti casa con lastre di cemento e nessuna copertura
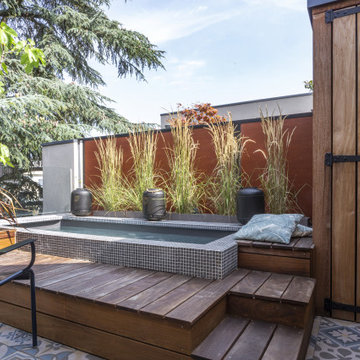
A l'étage, l'eau est l'élément principal de l'aménagement. Large d'1.40m et longue de 3.20m, une petite piscine à la margelle en mosaïque est bordée de hautes graminées érigées. Tout autour, un habillage en bois dessine quelques marches et une plage en Ipé, sous le feuillage du figuier. Dans la continuité du bassin, une grande cabane de rangement en bois exotique permet de cacher le système de filtration de la piscine et de stocker du matériel d'entretien.
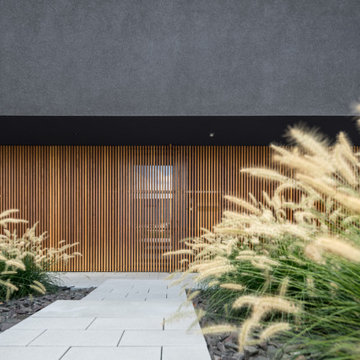
Foto: Daniel Vieser . Architekturfotografie
Ispirazione per un vialetto moderno di medie dimensioni e davanti casa in estate con pavimentazioni in cemento
Ispirazione per un vialetto moderno di medie dimensioni e davanti casa in estate con pavimentazioni in cemento
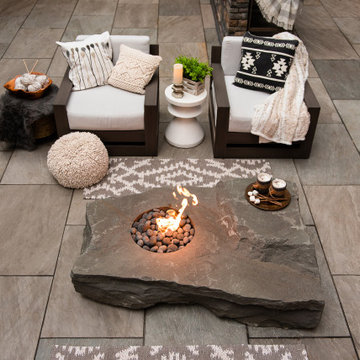
Immagine di un patio o portico moderno di medie dimensioni e dietro casa con un focolare e pavimentazioni in pietra naturale
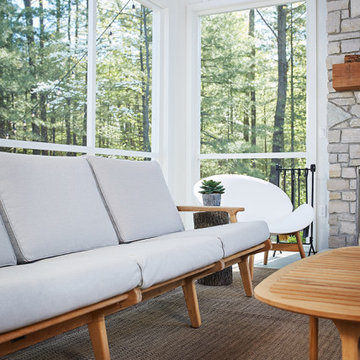
The Holloway blends the recent revival of mid-century aesthetics with the timelessness of a country farmhouse. Each façade features playfully arranged windows tucked under steeply pitched gables. Natural wood lapped siding emphasizes this homes more modern elements, while classic white board & batten covers the core of this house. A rustic stone water table wraps around the base and contours down into the rear view-out terrace.
Inside, a wide hallway connects the foyer to the den and living spaces through smooth case-less openings. Featuring a grey stone fireplace, tall windows, and vaulted wood ceiling, the living room bridges between the kitchen and den. The kitchen picks up some mid-century through the use of flat-faced upper and lower cabinets with chrome pulls. Richly toned wood chairs and table cap off the dining room, which is surrounded by windows on three sides. The grand staircase, to the left, is viewable from the outside through a set of giant casement windows on the upper landing. A spacious master suite is situated off of this upper landing. Featuring separate closets, a tiled bath with tub and shower, this suite has a perfect view out to the rear yard through the bedroom's rear windows. All the way upstairs, and to the right of the staircase, is four separate bedrooms. Downstairs, under the master suite, is a gymnasium. This gymnasium is connected to the outdoors through an overhead door and is perfect for athletic activities or storing a boat during cold months. The lower level also features a living room with a view out windows and a private guest suite.
Architect: Visbeen Architects
Photographer: Ashley Avila Photography
Builder: AVB Inc.
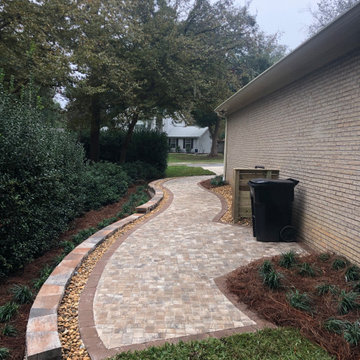
For this project we used 4x8 Holland pavers by Belgard in Napoli color for the 450 S.F. walkway. A 6x9 Brown Chestnut border paver was used to defined the edges of the walkway plus bring attention to the edge where it meets the wall. A 72 foot retaining wall was built with the Anchor Diamond Wall block to act as a curb. A wooden screen was added to hide the trash bins and additional landscaping added to soften the project.
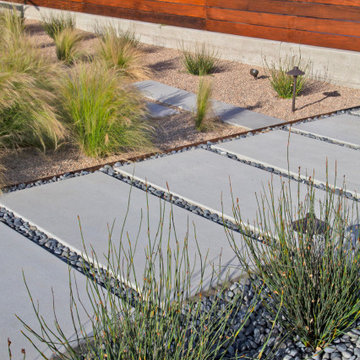
This front yard overhaul in Shell Beach, CA included the installation of concrete walkway and patio slabs with Mexican pebble joints, a raised concrete patio and steps for enjoying ocean-side sunset views, a horizontal board ipe privacy screen and gate to create a courtyard with raised steel planters and a custom gas fire pit, landscape lighting, and minimal planting for a modern aesthetic.
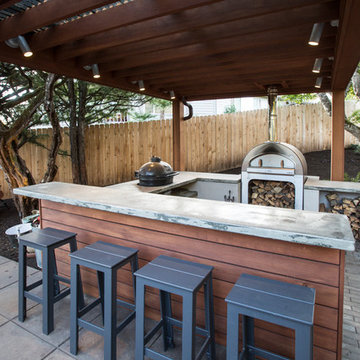
After completing an interior remodel for this mid-century home in the South Salem hills, we revived the old, rundown backyard and transformed it into an outdoor living room that reflects the openness of the new interior living space. We tied the outside and inside together to create a cohesive connection between the two. The yard was spread out with multiple elevations and tiers, which we used to create “outdoor rooms” with separate seating, eating and gardening areas that flowed seamlessly from one to another. We installed a fire pit in the seating area; built-in pizza oven, wok and bar-b-que in the outdoor kitchen; and a soaking tub on the lower deck. The concrete dining table doubled as a ping-pong table and required a boom truck to lift the pieces over the house and into the backyard. The result is an outdoor sanctuary the homeowners can effortlessly enjoy year-round.
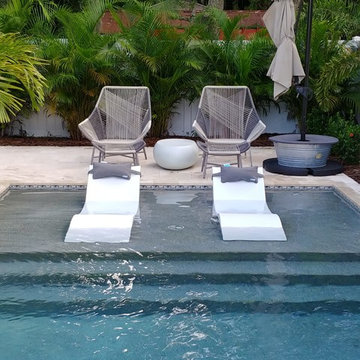
Ledge Loungers make the perfect in pool seating option.
Ispirazione per una piscina minimalista personalizzata di medie dimensioni e dietro casa con pavimentazioni in pietra naturale
Ispirazione per una piscina minimalista personalizzata di medie dimensioni e dietro casa con pavimentazioni in pietra naturale
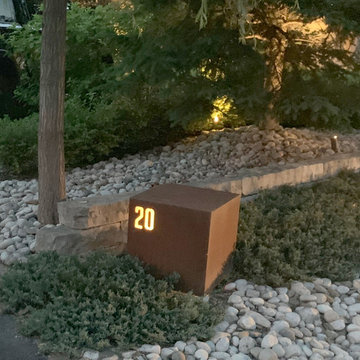
This landscape lighting project was primarily in the back yard, but this photo shows an interesting retro-fit lighting effect we installed in the front yard. This existing house number box was lit from the inside by our wide-effect Ozark fixture, making for a stunning glow effect.
While this was an existing box, our in-house metal fabrication facility has crafted similar boxes and shapes with cutouts of all sorts. These are great ways to illuminate a street number or the name of a property, and is available in any desired size or finish.
These work particularly well here in Canada, since the point of illumination is shielded from snow, making them excellent year-round effects for important house number and sign lighting.
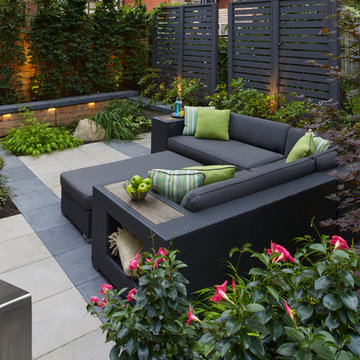
Immagine di un patio o portico minimalista con lastre di cemento e nessuna copertura
Esterni moderni - Foto e idee
35





