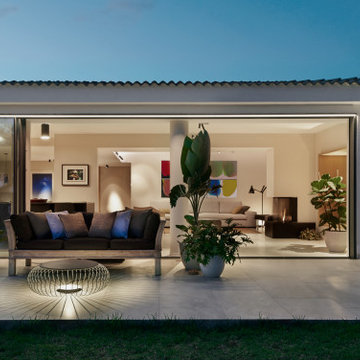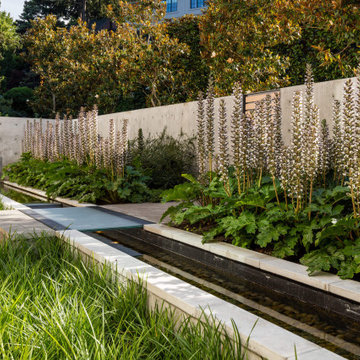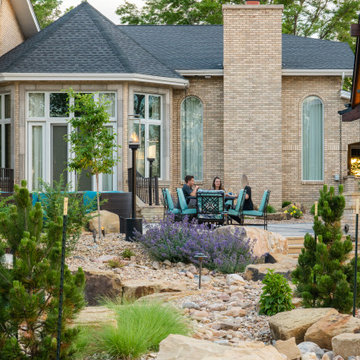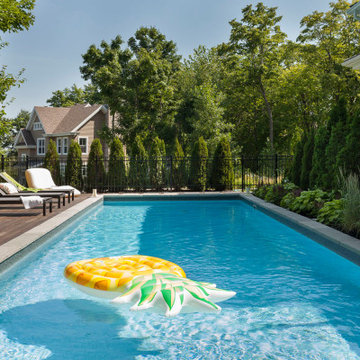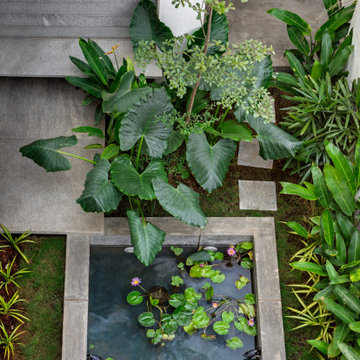Esterni moderni - Foto e idee
Filtra anche per:
Budget
Ordina per:Popolari oggi
661 - 680 di 255.393 foto
Trova il professionista locale adatto per il tuo progetto
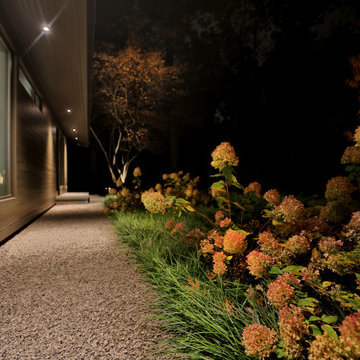
Crisp gravel lines under the extended eaves are a quintessential nod to Mid Century Modern design. Liriope and Hydrangea are moving into their fall phase and soften the transition from home to the landscape.
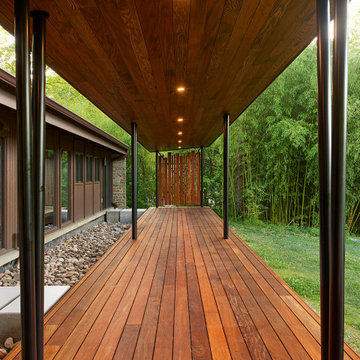
Our clients’ goal was to add an exterior living-space to the rear of their mid-century modern home. They wanted a place to sit, relax, grill, and entertain while enjoying the serenity of the landscape. Using natural materials, we created an elongated porch to provide seamless access and flow to-and-from their indoor and outdoor spaces.
The shape of the angled roof, overhanging the seating area, and the tapered double-round steel columns create the essence of a timeless design that is synonymous with the existing mid-century house. The stone-filled rectangular slot, between the house and the covered porch, allows light to enter the existing interior and gives accessibility to the porch.
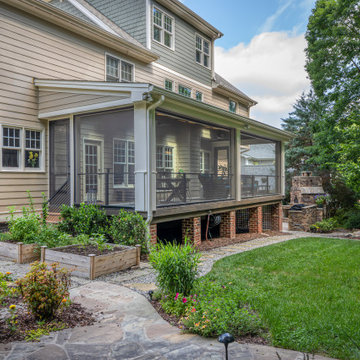
Screened in porch featuring a motorized, retractable vinyl and screen dual system, making the area accessible year round. Hardwood floors were installed for a durable, low maintenance option. Skylights were chosen to compliment the LED recessed lighting. As was a ceiling fan, to help keep the space at a comfortable temperature.
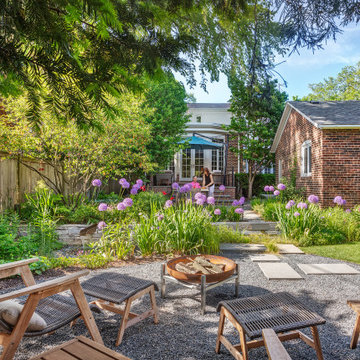
The rear of this Central Street Neighborhood yard floods regularly during heavy rains. Rather than fight mother nature, Prassas Landscape Studio created a rain garden to store excess stormwater until it can percolate into the soil. The rain garden is also fed by the roof’s runoff and basement’s sump pump through a contemporary steel runnel. Stone steppers penetrate a curved wall to lead to the back firepit seating area. The upper terrace stairs were modernized and the lower terrace was reconfigured.
Darris Lee Harris Photography
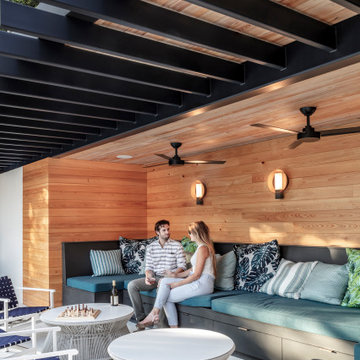
Situated within a one-acre lot in Austin’s Tarry Trail neighborhood, the backyard of this existing 1933- vintage historical house was underutilized. The owners felt that the main drawbacks of the existing backyard were a general disconnection between each outdoor area and a general lack of relationship to the house proper. Therefore, the primary goal of the redesign was a scheme that would promote the use of the outdoor zones, with the pool as a centerpiece.
The first major design move was to frame the pool with a new structure as a backdrop. This cabana is perpendicular to the main house and creates a clear “bookend” to the upper level deck while housing indoor and outdoor activities. Under the cabana’s overhang, an integrated seating space offers a balance of sunlight and shade while an outdoor grill and bar area facilitate the family’s outdoor lifestyle. The only enclosed program exists as a naturally lit perch within the canopy of the trees, providing a serene environment to exercise within the comfort of a climate-controlled space.
A corollary focus was to create sectional variation within the volume of the pool to encourage dynamic use at both ends while relating to the interior program of the home. A shallow beach zone for children to play is located near the family room and the access to the play space in the yard below. At the opposite end of the pool, outside the formal living room, another shallow space is made to be a splash-free sunbathing area perfect for enjoying an adult beverage.
The functional separation set up by the pool creates a subtle and natural division between the energetic family spaces for playing, lounging, and grilling, and the composed, entertaining and dining spaces. The pool also enhances the formal program of the house by acting as a reflecting pool within a composed view from the front entry that draws visitors to an outdoor dining area under a majestic oak tree.
By acting as a connector between the house and the yard, the elongated pool bridges the day-to-day activities within the house and the lush, sprawling backyard. Planter beds and low walls provide loose constraints to organize the overall outdoor living area, while allowing the space to spill out into the yard. Terraces navigate the sectional change in the landscape, offering a passage to the lower yard where children can play on the grass as the parents lounge by the outdoor fireplace.
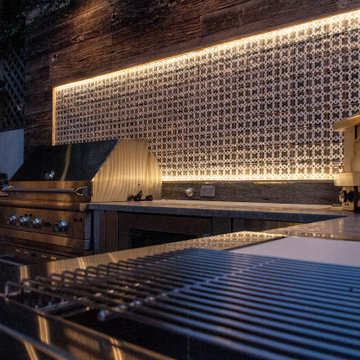
Custom Design Studio Ma, Inc. built-in outdoor kitchen with barbecue grill and cook top and modern tile backsplash with lighting.
Foto di un patio o portico moderno
Foto di un patio o portico moderno
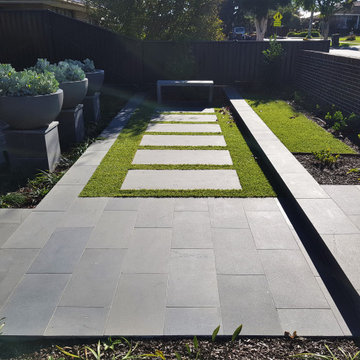
The job was very detailed and involved bluestone paving, aggregate concrete, granite alfresco, brick feature fence, floating seat cladded with bluestone, steel pergola, feature screens, planter boxes, pots, steppers, irrigation, synthetic turf, custom drainage, lighting and of course beautiful plants. Working with a sloping block was challenging however it was levelled precisely and accurately.
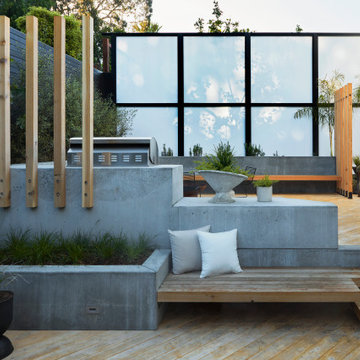
More beautiful shadows and light. The feeling of this garden for me is calm but interesting. Grounded but airy. Please note the gradient spacing I used on the beam screens.
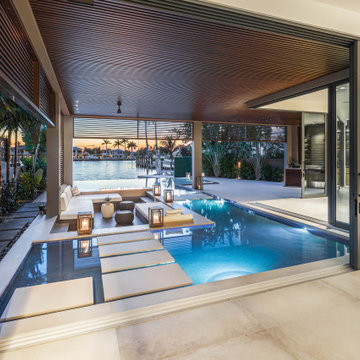
This amazing infinity-edge pool with sunken seating area, stepping stones, and firebar feature overlooks the Fort Lauderdale intracoastal and is a beautiful spectacle during the evening!
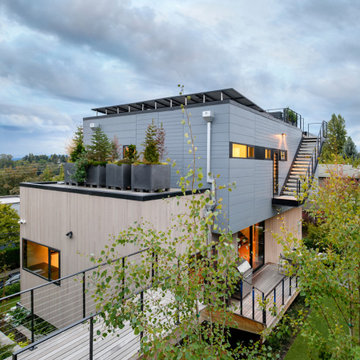
Photo Credit: Will Austin, willaustin.com
Immagine di un balcone moderno con un giardino in vaso, nessuna copertura e parapetto in cavi
Immagine di un balcone moderno con un giardino in vaso, nessuna copertura e parapetto in cavi
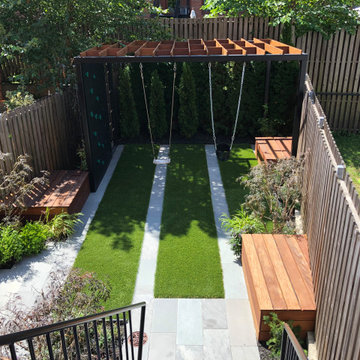
Pergola with removable swings and play wall with chalk board.
Foto di un giardino minimalista
Foto di un giardino minimalista
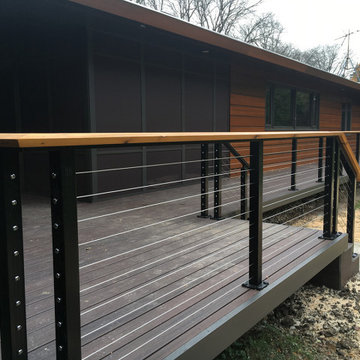
Williams Property Solutions, LLC, Madison, Wisconsin, 2020 Regional CotY Award Winner, Residential Landscape Design/Outdoor Living Under $100,000
Ispirazione per un giardino minimalista esposto a mezz'ombra dietro casa con pedane
Ispirazione per un giardino minimalista esposto a mezz'ombra dietro casa con pedane
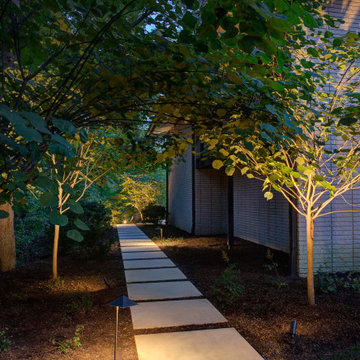
Set beside a forested ravine, decks, patios, and walkways unite different levels of the garden while grounding the house within the larger landscape.
Esempio di un giardino minimalista con pavimentazioni in cemento
Esempio di un giardino minimalista con pavimentazioni in cemento
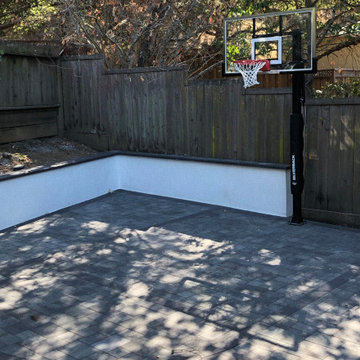
Immagine di un grande patio o portico minimalista dietro casa con pavimentazioni in cemento e una pergola
Esterni moderni - Foto e idee
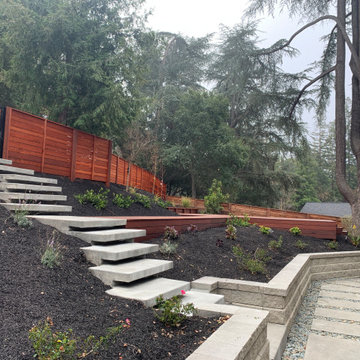
Modern drought-tolerant and full sun front yard with concrete steps, cedar siding deck, river rock pebbles, and mulch in Los Altos.
Ispirazione per un grande giardino moderno esposto in pieno sole davanti casa in inverno con pedane
Ispirazione per un grande giardino moderno esposto in pieno sole davanti casa in inverno con pedane
34





