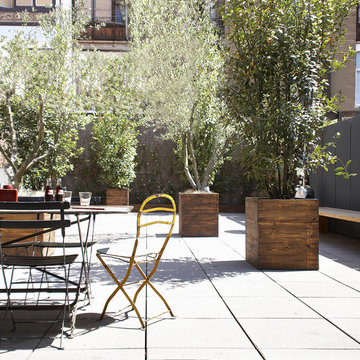Esterni industriali - Foto e idee
Filtra anche per:
Budget
Ordina per:Popolari oggi
141 - 160 di 513 foto
1 di 3
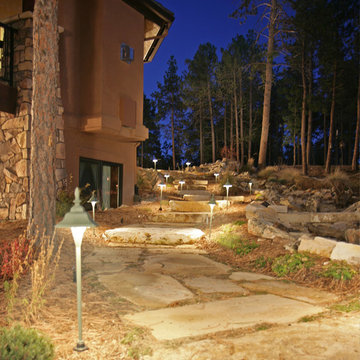
This wonderful pathway decending to the backyard will have any visitors in awe!
Esempio di un giardino xeriscape industriale di medie dimensioni e nel cortile laterale con un ingresso o sentiero e pavimentazioni in pietra naturale
Esempio di un giardino xeriscape industriale di medie dimensioni e nel cortile laterale con un ingresso o sentiero e pavimentazioni in pietra naturale
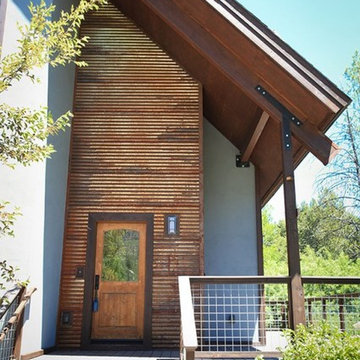
Ispirazione per un piccolo portico industriale nel cortile laterale con pedane e un tetto a sbalzo
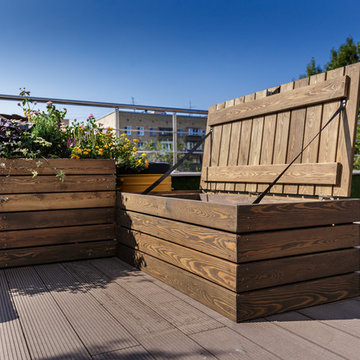
Андрей Сорокин
Idee per un piccolo giardino formale industriale esposto in pieno sole in estate con pedane
Idee per un piccolo giardino formale industriale esposto in pieno sole in estate con pedane
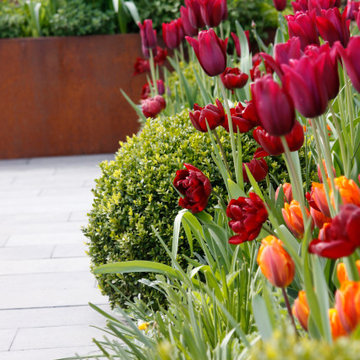
Paying homage to the foundry and its history we have implemented lots of wonderful weathering corten steel in strong geometric wedges. Someone said 'its a bit rusty', we hope you like it, its a rich and developing patina that gets warmer in colour with age and works contextually with the original use of the building. We have designed a garden for a victorian foundry in Walsingham in North Norfolk converted into holiday cottages in the last decade. The foundry originally founded in 1809, making iron castings for farming industry, war casualties ended the male line and so in 1918 it was sold to the Wright family and they continued to trade until 1932, the depression caused its closure. In 1938 it was purchased by the Barnhams who made agricultural implements, pumps, firebowls, backplates, stokers, grates and ornamental fire baskets............ and so we have paid homage to the foundry and its history and implemented lots of wonderful weathering steel. The planting palette inlcudes large leafy hostas, ferns, grasses, hydrangeas and a mix of purple and yellow with a sprinkling of orange perennials.
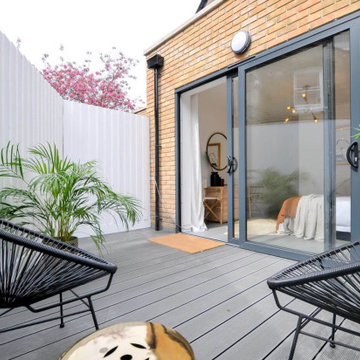
When a property developer approached me to design a show apartment for his townhouse development in a hip part of London, Sean Symington Interior Design used the architecture of the new build to dictate the design direction. The space was contemporary and for me, bordered on industrial with its pale grey tones and crittall doors and windows. I knew instantly that I wanted a paired-back, Scandi vibe with warm leathers, and rattan juxtaposed by the white walls, iron and glass. I think the result is rather full of personality, whilst still appealing to a wide range of buyers.
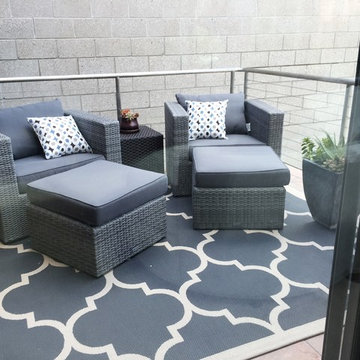
Deck seating off master bedroom. Outdoor upholstered chairs with area rug.
Immagine di un piccolo balcone industriale con nessuna copertura
Immagine di un piccolo balcone industriale con nessuna copertura
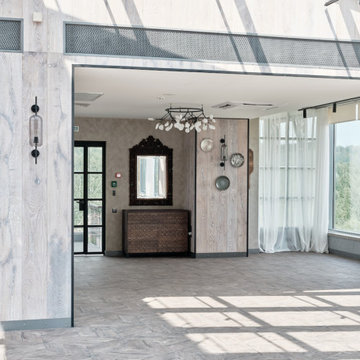
гостевая зона с панорамными окнами в проекте дома для молодых заказчиков
Esempio di un portico industriale di medie dimensioni e davanti casa
Esempio di un portico industriale di medie dimensioni e davanti casa
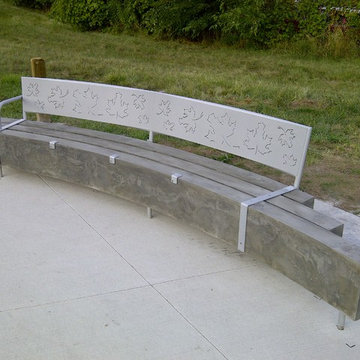
Custom curved bench on the rooftop patio of a Toronto condominium building.
Esempio di un patio o portico industriale di medie dimensioni e in cortile con pavimentazioni in cemento e nessuna copertura
Esempio di un patio o portico industriale di medie dimensioni e in cortile con pavimentazioni in cemento e nessuna copertura
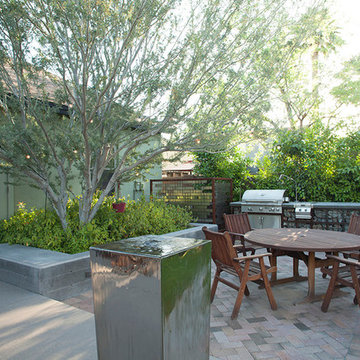
Esempio di un patio o portico industriale di medie dimensioni e dietro casa con nessuna copertura
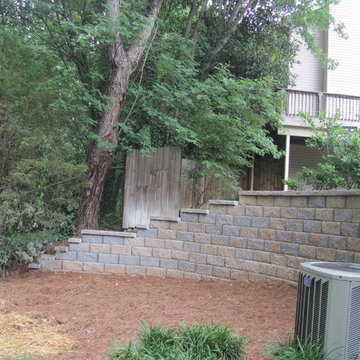
Finished retaining wall installed on the side of this yard. A railroad tie was was removed that had stairs. This is an engineered retaining wall.
Idee per un grande giardino industriale con un muro di contenimento e un pendio, una collina o una riva
Idee per un grande giardino industriale con un muro di contenimento e un pendio, una collina o una riva
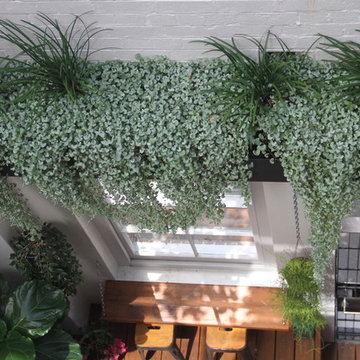
Kev Quelch
Esempio di un piccolo giardino industriale in ombra in cortile con un giardino in vaso
Esempio di un piccolo giardino industriale in ombra in cortile con un giardino in vaso
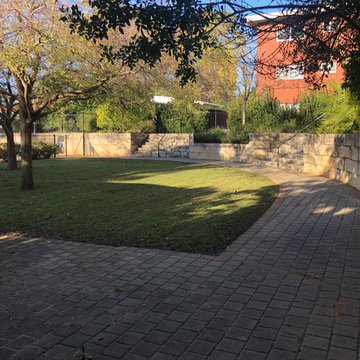
Lawn and Garden Maintenance Program
Ispirazione per un giardino formale industriale di medie dimensioni e in cortile
Ispirazione per un giardino formale industriale di medie dimensioni e in cortile
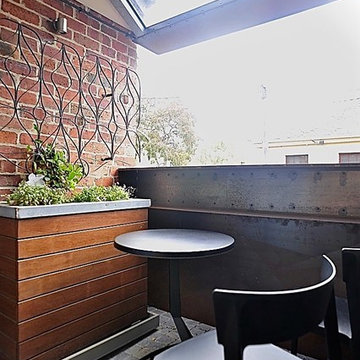
Ispirazione per un piccolo balcone industriale con un giardino in vaso, una pergola e parapetto in metallo
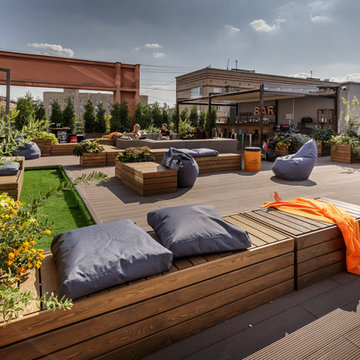
Андрей Сорокин
Immagine di una grande terrazza industriale sul tetto con un tetto a sbalzo
Immagine di una grande terrazza industriale sul tetto con un tetto a sbalzo
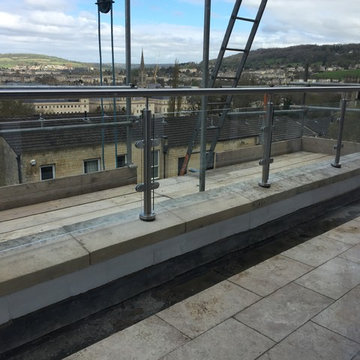
External glass balustrade created in this existing balcony partly knocked down to create this lovely glass opening
Esempio di un balcone industriale di medie dimensioni
Esempio di un balcone industriale di medie dimensioni
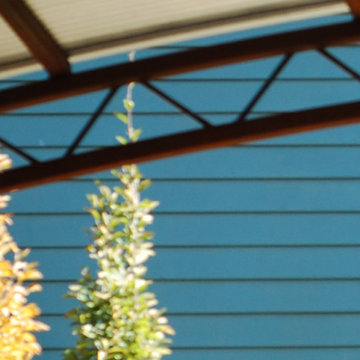
Immagine di un patio o portico industriale di medie dimensioni e dietro casa con un focolare, lastre di cemento e una pergola
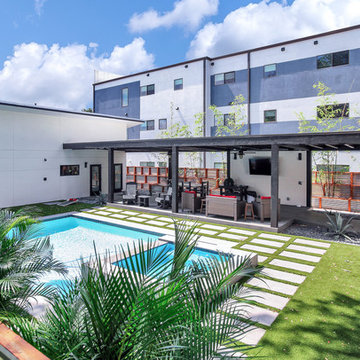
During the planning phase we undertook a fairly major Value Engineering of the design to ensure that the project would be completed within the clients budget. The client identified a ‘Fords Garage’ style that they wanted to incorporate. They wanted an open, industrial feel, however, we wanted to ensure that the property felt more like a welcoming, home environment; not a commercial space. A Fords Garage typically has exposed beams, ductwork, lighting, conduits, etc. But this extent of an Industrial style is not ‘homely’. So we incorporated tongue and groove ceilings with beams, concrete colored tiled floors, and industrial style lighting fixtures.
During construction the client designed the courtyard, which involved a large permit revision and we went through the full planning process to add that scope of work.
The finished project is a gorgeous blend of industrial and contemporary home style.
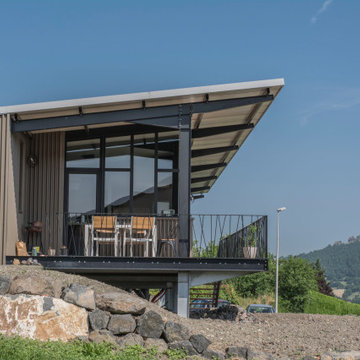
Foto di una terrazza industriale di medie dimensioni, nel cortile laterale e a piano terra con un tetto a sbalzo e parapetto in metallo
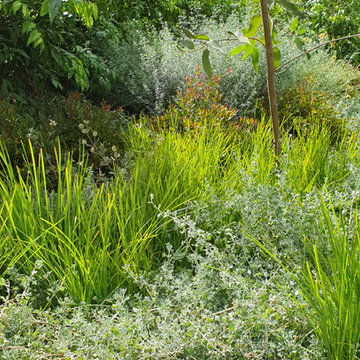
Detail of our gold medal winning garden from Melbourne International Flower and Garden Show 2019
Idee per un giardino xeriscape industriale esposto in pieno sole di medie dimensioni e dietro casa in estate con un focolare e pavimentazioni in pietra naturale
Idee per un giardino xeriscape industriale esposto in pieno sole di medie dimensioni e dietro casa in estate con un focolare e pavimentazioni in pietra naturale
Esterni industriali - Foto e idee
8





