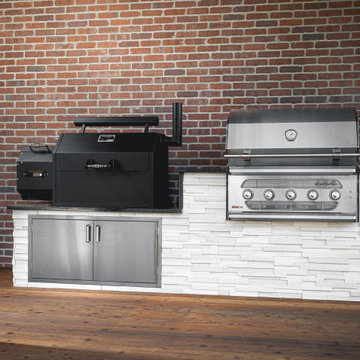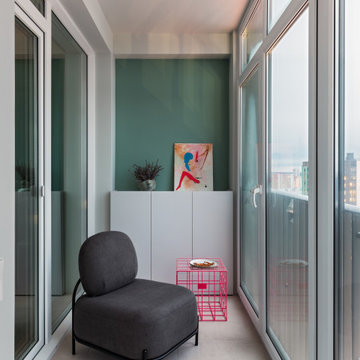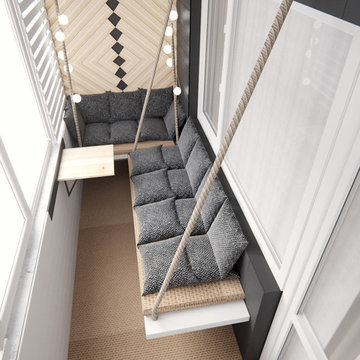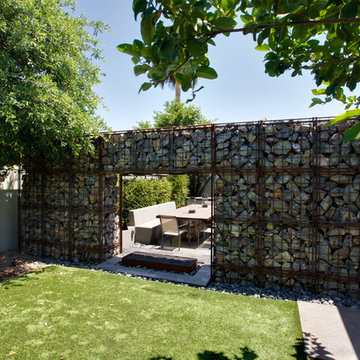Esterni industriali - Foto e idee
Filtra anche per:
Budget
Ordina per:Popolari oggi
61 - 80 di 510 foto
1 di 3
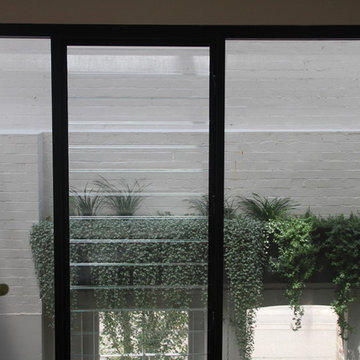
Kev Quelch
Ispirazione per un piccolo giardino industriale in ombra in cortile con un giardino in vaso
Ispirazione per un piccolo giardino industriale in ombra in cortile con un giardino in vaso
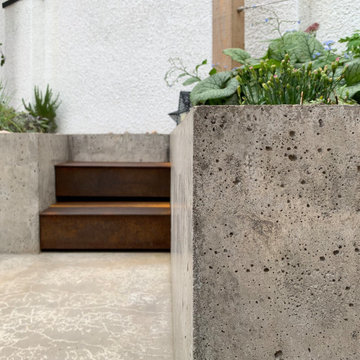
A compact garden in Portobello transformed after the construction of a new dining extension. The floating concrete bench provides the main focal point whilst a hidden set of corten steps leads up to an elevated seating area, the perfect spot to sip a G&T in the evening sun hanging in a hammock from the pergola. The reclaimed brick patio and lush green shade planting soften the industrial structures whilst a Siberian larch screen conceals a useful storage area at the end.
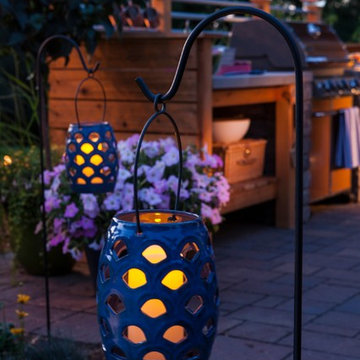
Ispirazione per un piccolo patio o portico industriale dietro casa con pavimentazioni in mattoni
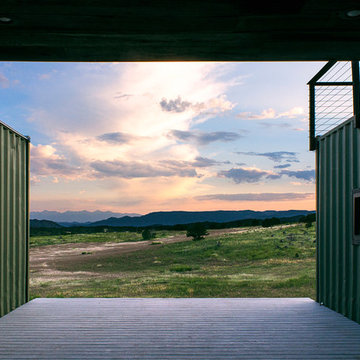
Photography by John Gibbons
This project is designed as a family retreat for a client that has been visiting the southern Colorado area for decades. The cabin consists of two bedrooms and two bathrooms – with guest quarters accessed from exterior deck.
Project by Studio H:T principal in charge Brad Tomecek (now with Tomecek Studio Architecture). The project is assembled with the structural and weather tight use of shipping containers. The cabin uses one 40’ container and six 20′ containers. The ends will be structurally reinforced and enclosed with additional site built walls and custom fitted high-performance glazing assemblies.
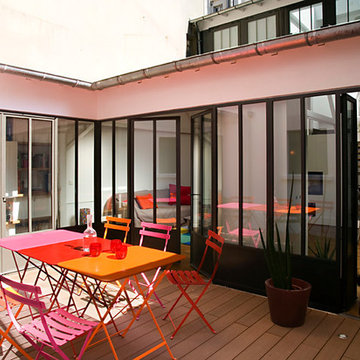
Arnaud Rinuccini Photographe
Immagine di una terrazza industriale di medie dimensioni e in cortile con nessuna copertura
Immagine di una terrazza industriale di medie dimensioni e in cortile con nessuna copertura
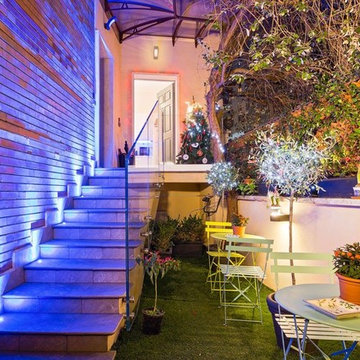
Stefano Roscetti
Ispirazione per un piccolo giardino formale industriale in cortile con pavimentazioni in pietra naturale e scale
Ispirazione per un piccolo giardino formale industriale in cortile con pavimentazioni in pietra naturale e scale
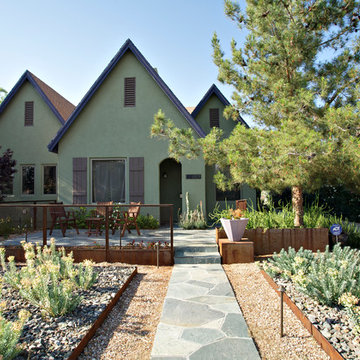
Idee per un giardino xeriscape industriale esposto a mezz'ombra di medie dimensioni e davanti casa in primavera con pavimentazioni in pietra naturale
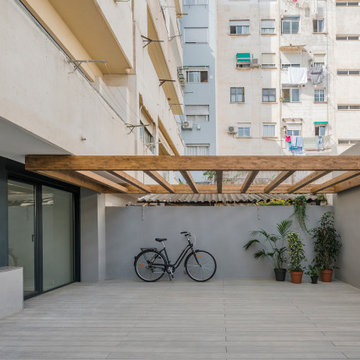
Ispirazione per un grande patio o portico industriale dietro casa con pedane e una pergola
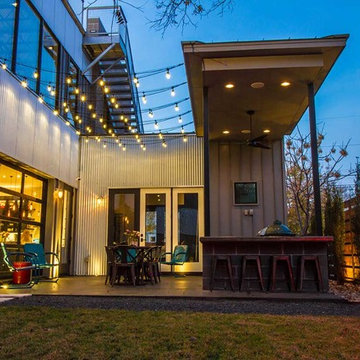
The outdoor patio is a popular entertaining spot and the outdoor lighting accentuates the space and sets the ambiance.
Photographer: Kirby Betancourt
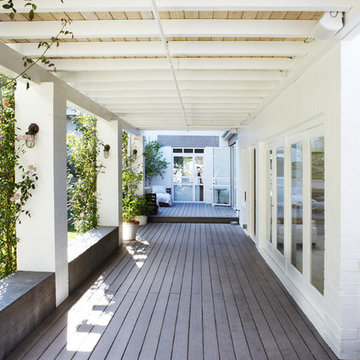
Esempio di un patio o portico industriale di medie dimensioni e nel cortile laterale con pedane e un tetto a sbalzo
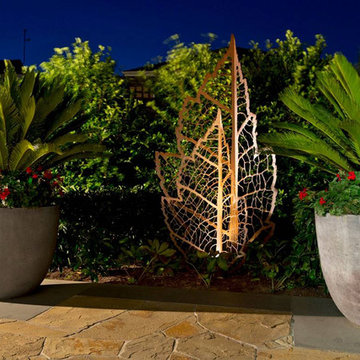
'Leaf Fold' metal artwork in the garden by Entanglements metal art. Image courtesy of Franklin Landscapes. Easy garden ideas for your backyard.
Idee per un piccolo giardino formale industriale esposto in pieno sole nel cortile laterale con pavimentazioni in pietra naturale
Idee per un piccolo giardino formale industriale esposto in pieno sole nel cortile laterale con pavimentazioni in pietra naturale
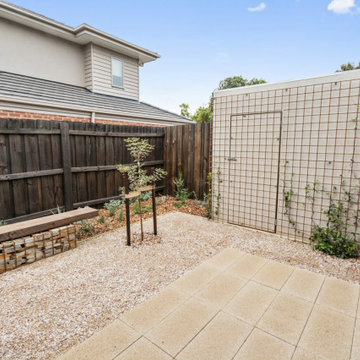
Garden design & landscape construction in Melbourne by Boodle Concepts. Project in Reservoir, featuring water-wise Australian native plants, permeable paving. Vertical mesh cladding becomes a growing trellis, the mesh design element is continued with outdoor garden bench seat (industrial gabion style).
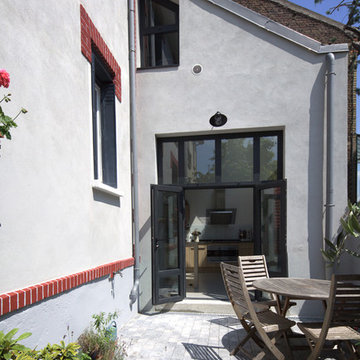
Photographe, Arno fougeres
Immagine di un patio o portico industriale di medie dimensioni e in cortile con un giardino in vaso e nessuna copertura
Immagine di un patio o portico industriale di medie dimensioni e in cortile con un giardino in vaso e nessuna copertura
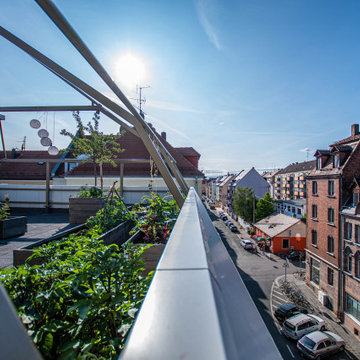
Dachgarten zum Anbau von Gemüse und Obst. Urban farming Projekt der Hausgemeinschaft. Der Dachgarten wird gemeinschaftlich betrieben.
Ispirazione per un'ampia terrazza industriale sul tetto con nessuna copertura
Ispirazione per un'ampia terrazza industriale sul tetto con nessuna copertura
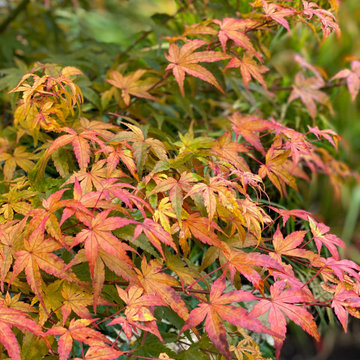
Paying homage to the foundry and its history we have implemented lots of wonderful weathering corten steel in strong geometric wedges. Someone said 'its a bit rusty', we hope you like it, its a rich and developing patina that gets warmer in colour with age and works contextually with the original use of the building. We have designed a garden for a victorian foundry in Walsingham in North Norfolk converted into holiday cottages in the last decade. The foundry originally founded in 1809, making iron castings for farming industry, war casualties ended the male line and so in 1918 it was sold to the Wright family and they continued to trade until 1932, the depression caused its closure. In 1938 it was purchased by the Barnhams who made agricultural implements, pumps, firebowls, backplates, stokers, grates and ornamental fire baskets............ and so we have paid homage to the foundry and its history and implemented lots of wonderful weathering steel. The planting palette inlcudes large leafy hostas, ferns, grasses, hydrangeas and a mix of purple and yellow with a sprinkling of orange perennials.
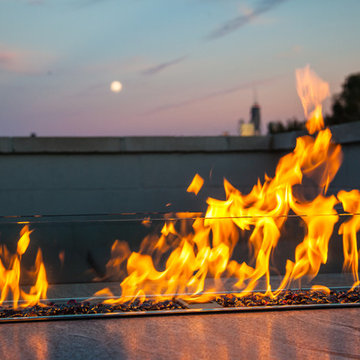
Ipe flooring, corrugated galvalum service counter base, massive umbrella shade structure, industrial lighting, artificial turf. literally no maintenance material. tyrone mitchell
photopoet
Esterni industriali - Foto e idee
4





