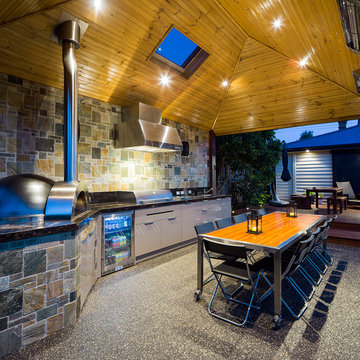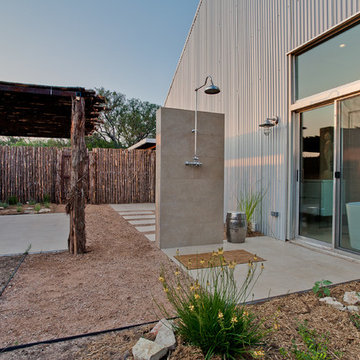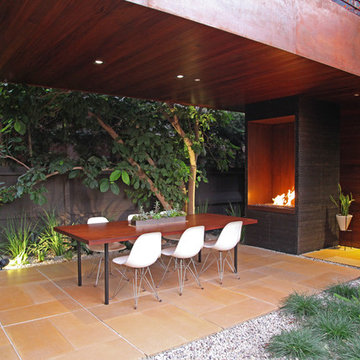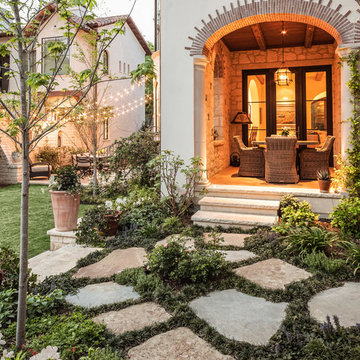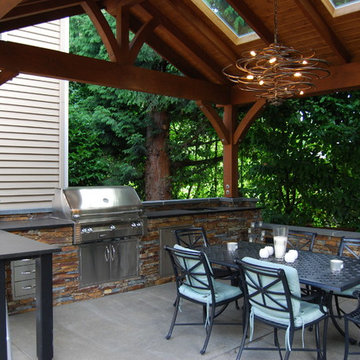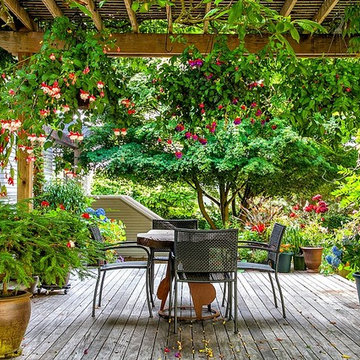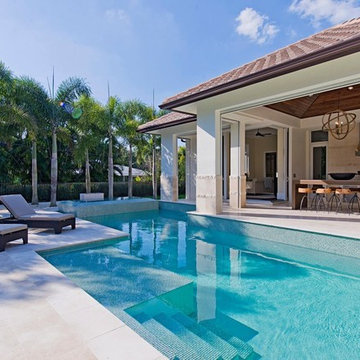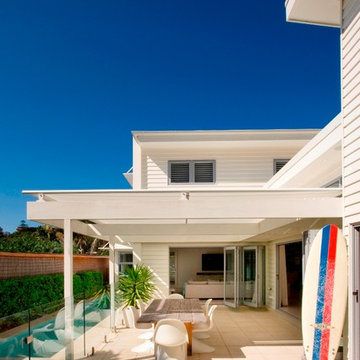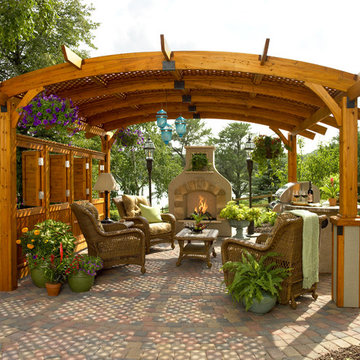Esterni - Foto e idee
Filtra anche per:
Budget
Ordina per:Popolari oggi
21 - 40 di 2.030 foto
Trova il professionista locale adatto per il tuo progetto
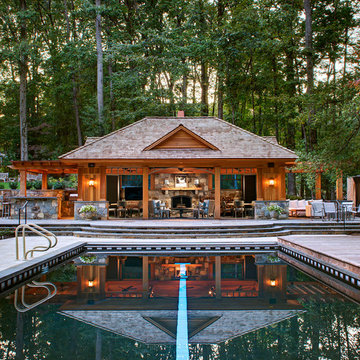
Anice Hoachlander/Hoachlander-Davis Photography
Immagine di una piscina stile rurale rettangolare dietro casa con una dépendance a bordo piscina
Immagine di una piscina stile rurale rettangolare dietro casa con una dépendance a bordo piscina
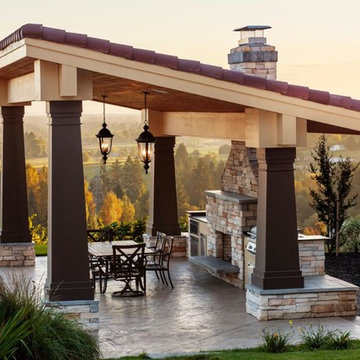
David Pappazian
Ispirazione per un patio o portico mediterraneo con un focolare e un gazebo o capanno
Ispirazione per un patio o portico mediterraneo con un focolare e un gazebo o capanno
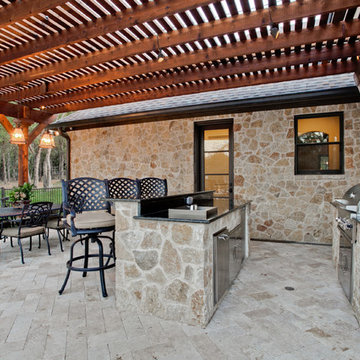
An all stone outdoor kitchen with dining area and easy access to pool bath and game room makes for party central with flair.
Foto di un grande patio o portico mediterraneo con una pergola e pavimentazioni in mattoni
Foto di un grande patio o portico mediterraneo con una pergola e pavimentazioni in mattoni

Photography by Morgan Howarth
Foto di una grande terrazza chic dietro casa con una pergola
Foto di una grande terrazza chic dietro casa con una pergola
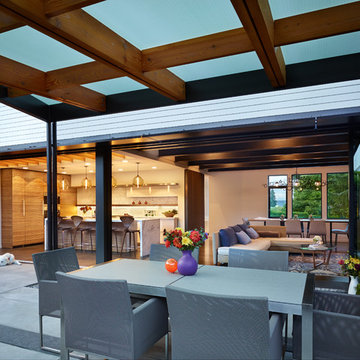
We began with a structurally sound 1950’s home. The owners sought to capture views of mountains and lake with a new second story, along with a complete rethinking of the plan.
Basement walls and three fireplaces were saved, along with the main floor deck. The new second story provides a master suite, and professional home office for him. A small office for her is on the main floor, near three children’s bedrooms. The oldest daughter is in college; her room also functions as a guest bedroom.
A second guest room, plus another bath, is in the lower level, along with a media/playroom and an exercise room. The original carport is down there, too, and just inside there is room for the family to remove shoes, hang up coats, and drop their stuff.
The focal point of the home is the flowing living/dining/family/kitchen/terrace area. The living room may be separated via a large rolling door. Pocketing, sliding glass doors open the family and dining area to the terrace, with the original outdoor fireplace/barbeque. When slid into adjacent wall pockets, the combined opening is 28 feet wide.
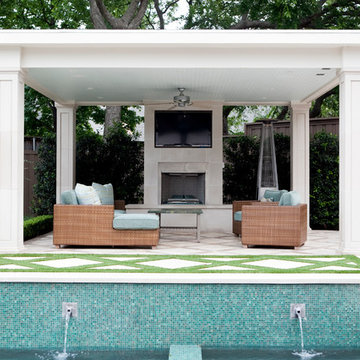
Designed to entertain, this site was maximized to create an extension of the home. The project boasts a complete outdoor kitchen, multiple covered seating areas, a gas fireplace, outdoor TV's and state-of-the-art sound system, a pool, spa, and putting green. From daytime swimming to an intimate evening dinner party, followed by a late night game on the putting green, this backyard has something for the whole family to enjoy.
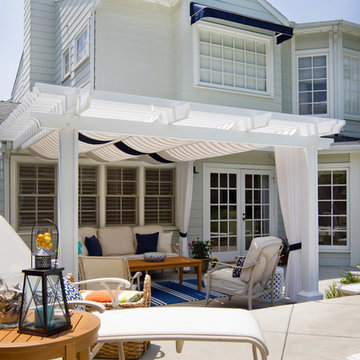
A Cape Cod style home with a backyard patio inspired by the East Coast. A casually elegant Hamptons style deck lends to family BBQs and relaxing in the afternoons. Turquoise accents and a range of blue fabrics pop against white and cream backgrounds. Bronze lanterns atop teak tables are perfect for a little light in the evenings. This coastal style backyard is located in Sierra Madre, California.
Photography by Erika Bierman,
Awnings and Curtains by La Belle Maison,
Landscape and Pool by Garden View Landscape, Nursery and Pools.
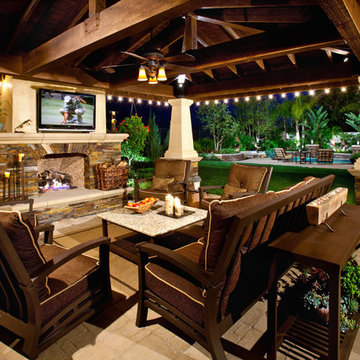
Ispirazione per un patio o portico mediterraneo con pavimentazioni in mattoni e un focolare
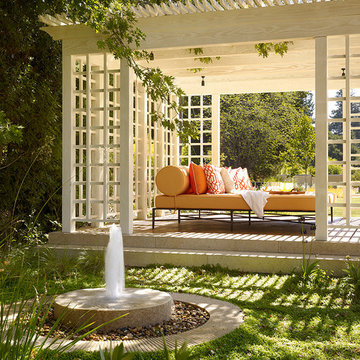
Coeur d’Alene Dark Limestone Paving - Brushed Finish
Photo: Matthew Millman
Foto di un patio o portico chic con un gazebo o capanno e pavimentazioni in pietra naturale
Foto di un patio o portico chic con un gazebo o capanno e pavimentazioni in pietra naturale

This pergola draped in Wisteria over a Blue Stone patio is located at the home of Interior Designer Kim Hunkeler, located in central Massachusetts.
Foto di un giardino classico esposto in pieno sole dietro casa e di medie dimensioni in primavera con pavimentazioni in pietra naturale
Foto di un giardino classico esposto in pieno sole dietro casa e di medie dimensioni in primavera con pavimentazioni in pietra naturale
Esterni - Foto e idee
2






