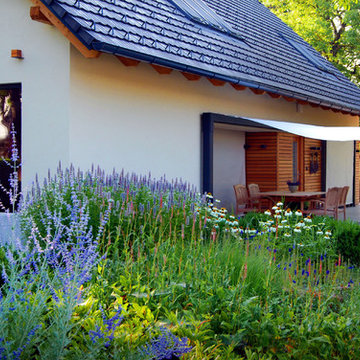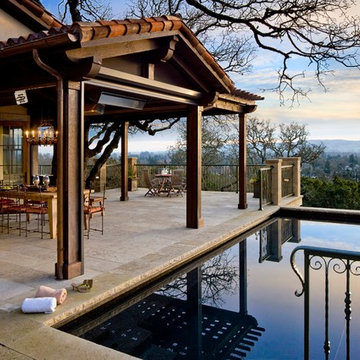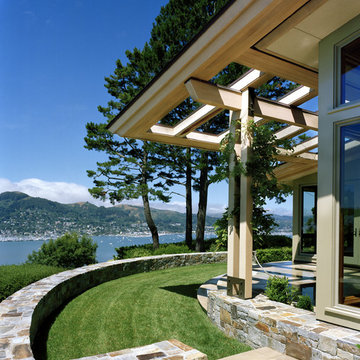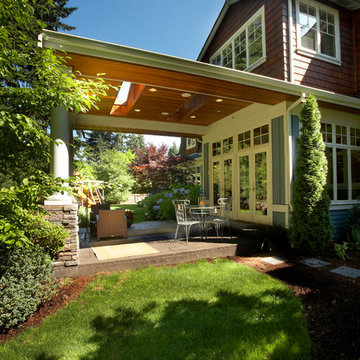Esterni nel cortile laterale - Foto e idee
Filtra anche per:
Budget
Ordina per:Popolari oggi
1 - 20 di 21 foto
1 di 3
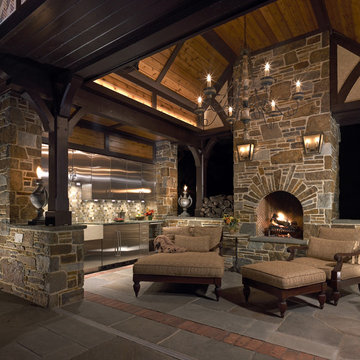
A primary goal for this small out-building project was the creation of comfortable outdoor spaces for living and entertaining adjacent to an existing pool.
Jeffrey Totaro, Photographer
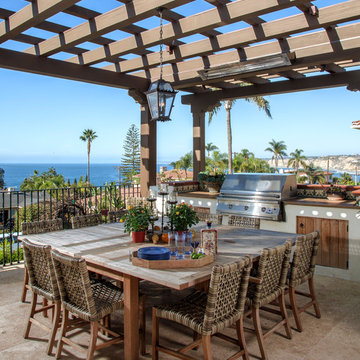
Kim Grant, Architect;
Elizabeth Barkett, Interior Designer - Ross Thiele & Sons Ltd.;
Theresa Clark, Landscape Architect;
Gail Owens, Photographer
Foto di un patio o portico mediterraneo di medie dimensioni e nel cortile laterale con una pergola e piastrelle
Foto di un patio o portico mediterraneo di medie dimensioni e nel cortile laterale con una pergola e piastrelle
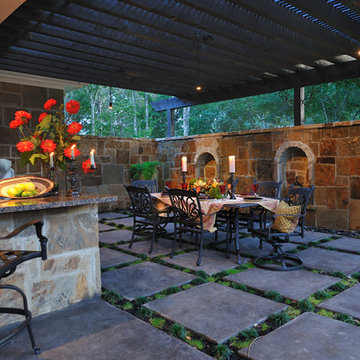
The outdoor kitchen is complemented by a bar and adjacent dining area with pergola. Oversized patio pavers interspersed with groundcover and a stone wall with decorative niches add to the ambience of this space.

A family in West University contacted us to design a contemporary Houston landscape for them. They live on a double lot, which is large for that neighborhood. They had built a custom home on the property, and they wanted a unique indoor-outdoor living experience that integrated a modern pool into the aesthetic of their home interior.
This was made possible by the design of the home itself. The living room can be fully opened to the yard by sliding glass doors. The pool we built is actually a lap swimming pool that measures a full 65 feet in length. Not only is this pool unique in size and design, but it is also unique in how it ties into the home. The patio literally connects the living room to the edge of the water. There is no coping, so you can literally walk across the patio into the water and start your swim in the heated, lighted interior of the pool.
Even for guests who do not swim, the proximity of the water to the living room makes the entire pool-patio layout part of the exterior design. This is a common theme in modern pool design.
The patio is also notable because it is constructed from stones that fit so tightly together the joints seem to disappear. Although the linear edges of the stones are faintly visible, the surface is one contiguous whole whose linear seamlessness supports both the linearity of the home and the lengthwise expanse of the pool.
While the patio design is strictly linear to tie the form of the home to that of the pool, our modern pool is decorated with a running bond pattern of tile work. Running bond is a design pattern that uses staggered stone, brick, or tile layouts to create something of a linear puzzle board effect that captures the eye. We created this pattern to compliment the brick work of the home exterior wall, thus aesthetically tying fine details of the pool to home architecture.
At the opposite end of the pool, we built a fountain into the side of the home's perimeter wall. The fountain head is actually square, mirroring the bricks in the wall. Unlike a typical fountain, the water here pours out in a horizontal plane which even more reinforces the theme of the quadrilateral geometry and linear movement of the modern pool.
We decorated the front of the home with a custom garden consisting of small ground cover plant species. We had to be very cautious around the trees due to West U’s strict tree preservation policies. In order to avoid damaging tree roots, we had to avoid digging too deep into the earth.
The species used in this garden—Japanese Ardesia, foxtail ferns, and dwarf mondo not only avoid disturbing tree roots, but they are low-growth by nature and highly shade resistant. We also built a gravel driveway that provides natural water drainage and preserves the root zone for trees. Concrete pads cross the driveway to give the homeowners a sure-footing for walking to and from their vehicles.

"Best of Houzz"
symmetry ARCHITECTS [architecture] |
tatum BROWN homes [builder] |
danny PIASSICK [photography]
Esempio di un grande patio o portico tradizionale nel cortile laterale con un focolare, un tetto a sbalzo e pavimentazioni in cemento
Esempio di un grande patio o portico tradizionale nel cortile laterale con un focolare, un tetto a sbalzo e pavimentazioni in cemento

Built from the ground up on 80 acres outside Dallas, Oregon, this new modern ranch house is a balanced blend of natural and industrial elements. The custom home beautifully combines various materials, unique lines and angles, and attractive finishes throughout. The property owners wanted to create a living space with a strong indoor-outdoor connection. We integrated built-in sky lights, floor-to-ceiling windows and vaulted ceilings to attract ample, natural lighting. The master bathroom is spacious and features an open shower room with soaking tub and natural pebble tiling. There is custom-built cabinetry throughout the home, including extensive closet space, library shelving, and floating side tables in the master bedroom. The home flows easily from one room to the next and features a covered walkway between the garage and house. One of our favorite features in the home is the two-sided fireplace – one side facing the living room and the other facing the outdoor space. In addition to the fireplace, the homeowners can enjoy an outdoor living space including a seating area, in-ground fire pit and soaking tub.
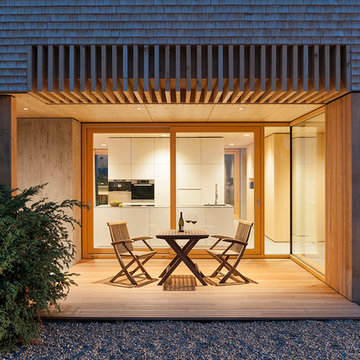
Fotograf: Herrmann Rupp
Ispirazione per una terrazza minimal di medie dimensioni e nel cortile laterale con un tetto a sbalzo
Ispirazione per una terrazza minimal di medie dimensioni e nel cortile laterale con un tetto a sbalzo
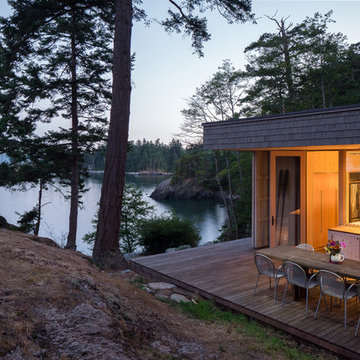
Sean Airhart
Foto di una terrazza rustica di medie dimensioni e nel cortile laterale con nessuna copertura
Foto di una terrazza rustica di medie dimensioni e nel cortile laterale con nessuna copertura
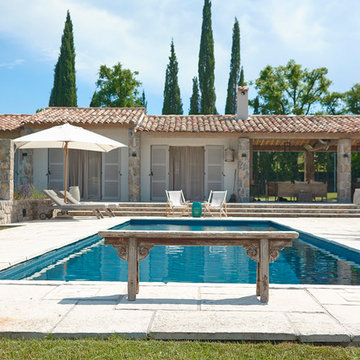
MISHA VETTER FOTOGRAFIE
Foto di una piscina mediterranea rettangolare di medie dimensioni e nel cortile laterale con una dépendance a bordo piscina e pavimentazioni in pietra naturale
Foto di una piscina mediterranea rettangolare di medie dimensioni e nel cortile laterale con una dépendance a bordo piscina e pavimentazioni in pietra naturale
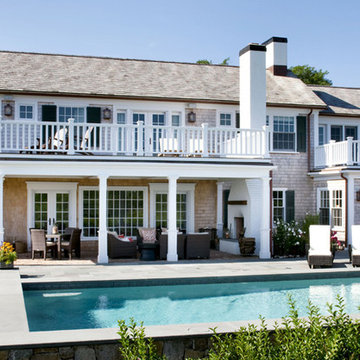
Greg Premru
Immagine di una grande piscina stile marino rettangolare nel cortile laterale con una vasca idromassaggio e pavimentazioni in pietra naturale
Immagine di una grande piscina stile marino rettangolare nel cortile laterale con una vasca idromassaggio e pavimentazioni in pietra naturale
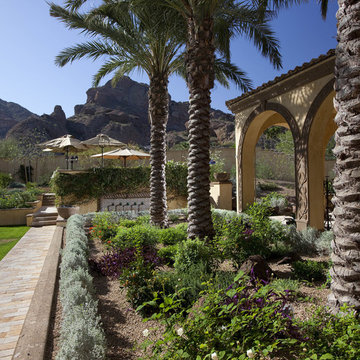
The semi-formal plantings are inspired by the gardens of southern Spain.
Esempio di un giardino mediterraneo nel cortile laterale con scale
Esempio di un giardino mediterraneo nel cortile laterale con scale
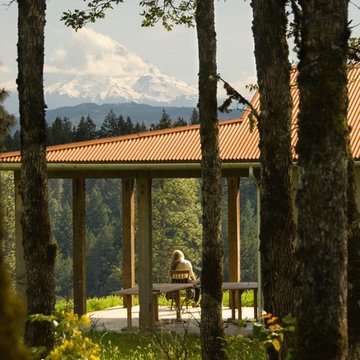
Positioned on a bluff this house looks out to the Columbia Gorge National Scenic Area and to Mount Hood beyond. It provides a year-round gathering place for a mid-west couple, their dispersed families and friends.
Attention was given to views and balancing openness and privacy. Common spaces are generous and allow for the interactions of multiple groups. These areas take in the long, dramatic views and open to exterior porches and terraces. Bedrooms are intimate but are open to natural light and ventilation.
The materials are basic: salvaged barn timber from the early 1900’s, stucco on Rastra Block, stone fireplace & garden walls and concrete counter tops & radiant concrete floors. Generous porches are open to the breeze and provide protection from rain and summer heat.
Bruce Forster Photography
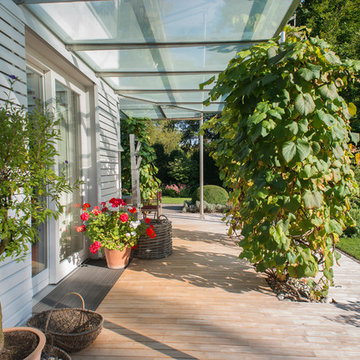
Ispirazione per una terrazza design di medie dimensioni e nel cortile laterale con un giardino in vaso e un tetto a sbalzo
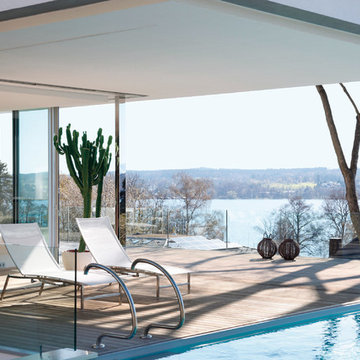
Fotos: Koy + Winkel
Esempio di una piscina monocorsia scandinava rettangolare di medie dimensioni e nel cortile laterale con pedane
Esempio di una piscina monocorsia scandinava rettangolare di medie dimensioni e nel cortile laterale con pedane
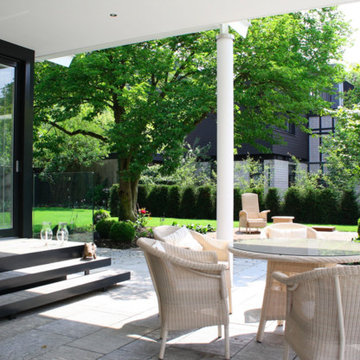
Auftrag: Komplette Umgestaltung des Wohnhauses aus den 70er-Jahren und dieses durch einen großzügig bemessenen Wintergarten zu ergänzen.
„Jetzt möchte ich ein modernes Haus.“
Sämtliche Bereiche wurden detailliert geplant und gestaltet. Die Atmosphäre und das Ambiente des Hauses werden getragen von dem Kontrast zwischen der gesammelten Kunst und Antiquitäten sowie der klaren und sachlichen Formensprache des Innenausbaus, der losen Möblierung und der Beleuchtung.
Das Material der umfassenden Bauteile ist reduziert auf Naturstein, Holz, Lack, glatt gespachtelte Wände, Edelstahl und Glas, in weitgehend neutralen, naturbelassenen Tönen. Stoffliche Elemente sind edel in ihrer Textur und reichen von Naturtönen bis Anthrazit. Einzige Farbträger sind der hellgrüne „Paravent“ in der Küche zur Integration von Glasvitrine und Glasschiebetür sowie die türkisfarbenen Bezugsstoffe der Stühle im Speisebereich.
Die Technik des Hauses wurde mit einem Bussystem erweitert. Die abgehängte Decke integriert alle Elemente der Beleuchtung, Audiobeschallung und Brandmeldeanlage. Eingebettet wurde das Haus in eine neugestaltete Gartenanlage. Innen und Aussen bilden durch fließende Übergänge eine perfekte Symbiose.
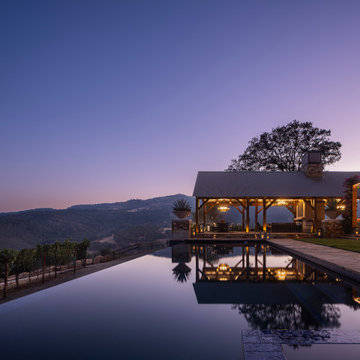
Idee per una grande piscina a sfioro infinito country rettangolare nel cortile laterale con una dépendance a bordo piscina e pavimentazioni in pietra naturale
Esterni nel cortile laterale - Foto e idee
1





