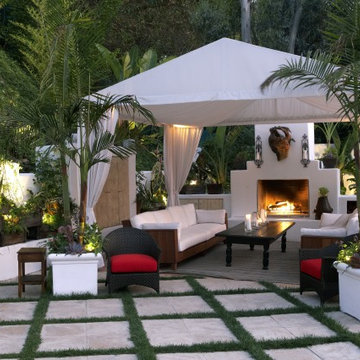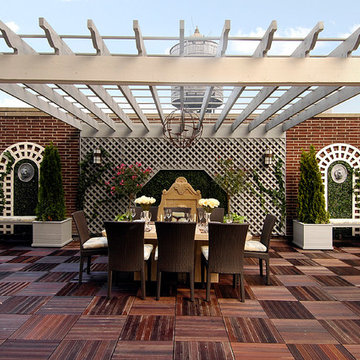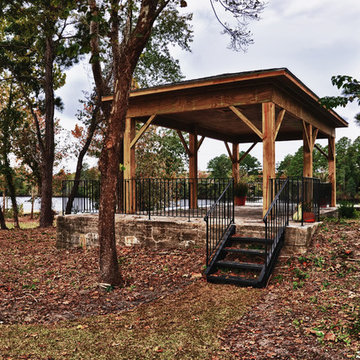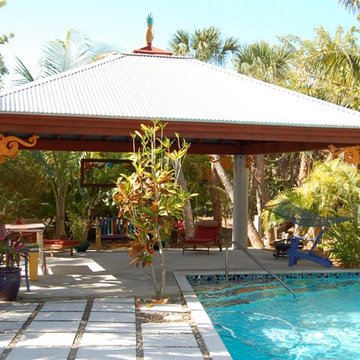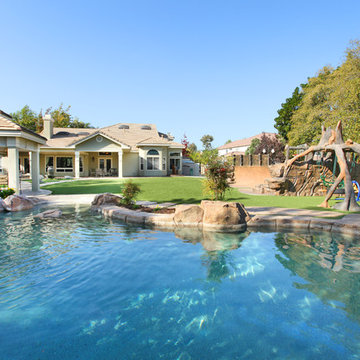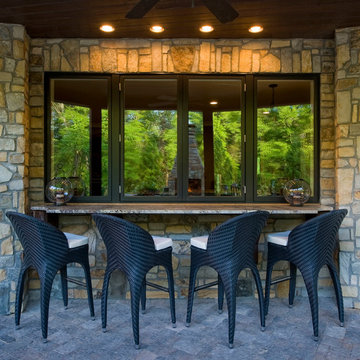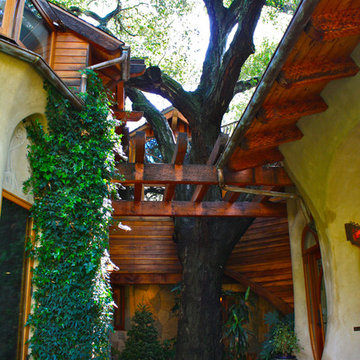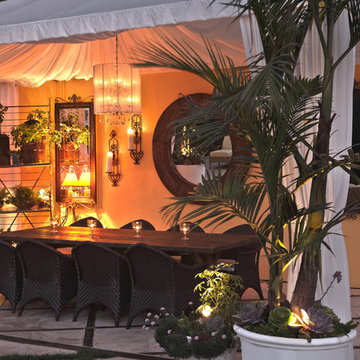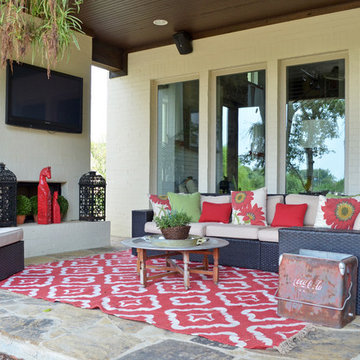Esterni eclettici - Foto e idee
Filtra anche per:
Budget
Ordina per:Popolari oggi
1 - 20 di 27 foto
1 di 3
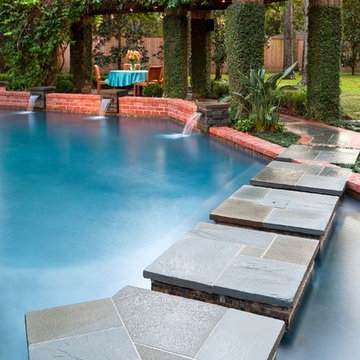
The Berry family of Houston, Texas hired us to do swimming pool renovation in their backyard. The pool was badly in need of repair. Its surface, plaster, tile, and coping all needed reworking. The Berry’s had finally decided it was time to do something about this, so they contacted us to inquire about swimming pool restoration. We told them that we could certainly repair the damaged elements. After we took a closer look at the pool, however, we realized that more was required here than a cosmetic solution to wear and tear.
Because of some serious design flaws, the aesthetic of the pool worked against surrounding landscape design. The rear portion of the pool was framed by architectural wall, and the water was surrounded by a brick and bluestone patio. The problem lay in the fact that the wall was too tall.
It created a sense of separation from the remainder of the yard, and it obscured the view of a beautiful arbor that had been built beneath the trees behind the pool. It also hosted a contemporary-style, sheer-descent waterfall fountain that looked too modern for a traditional lawn and garden design. Restoring this wall to its proper relationship with the landscape would turn out to be one of the key elements to our swimming pool renovations work.
We began by lowering the wall the wall so you could see the arbor and trees in the backyard more clearly. We also did away with the sheer-descent waterfall that clashed with surrounding backyard landscape design. We decided that a more traditional fountain would be more appropriate to the setting, and more aesthetically apropos if it complimented the brick and bluestone patio.
To create this façade, we had to reconstruct the wall with bluestone columns rising up through the brick. These columns matched the bluestone in the patio, and added a stately form to the otherwise plain brick wall. Each column rose slightly higher than the top of the wall and was capped at the top. Thermal-finish weirs crafted in a flame detail jutted from under the capstones and poured water into the pool below.
To draw greater emphasis to the pool itself as a body of water, we continued our swimming pool renovation with an expansion of the brick coping. This drew greater emphasis to the body of water within its form, and helps focus awareness on the tranquility created by the fountain. We also removed the outdated diving board and replaced it with a diving rock. This was safer and more attractive than the board.
We also extended the entire pool and patio another 15 feet toward the right. This made the entire area a more relaxed and sweeping expanse of hardscape. While doing so, we expanded the brick coping around the pool from 8 inches to 12 inches. Because the spa had a rather unique shape, we decided to replace the coping here with custom brink interlace style that would fit its irregular design.
Now that the swimming pool renovation itself was complete, we sought to extend the new sense of expansiveness into the rest of the yard. To accomplish this, we built a walkway out of bluestone stepping pads that ran across the surface of the water to the arbor on the other side of the fountain wall.
This unique pathway created invitation to the world of the trees beyond the water’s edge, and counterbalanced the focal point of the pool area with the arbor as a secondary point of interest. We built a terrace and a dining area here so people could remain here in comfort for as long as they liked without having to run back to the patio or dash inside the kitchen for food and drinks.
Trova il professionista locale adatto per il tuo progetto
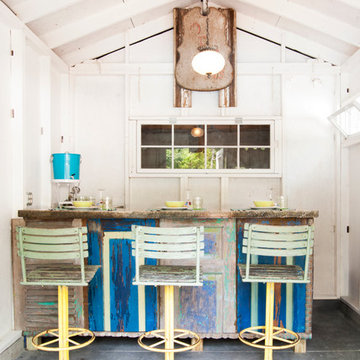
Adrienne DeRosa © 2014 Houzz Inc.
Inside, the pool house is ready for entertaining. Raymond and Jennifer poured the concrete counter top themselves.
The paneling on the front of the bar came from a large cupcake counter at a friend's antique store. When her friend was closing the store, Jennifer and Raymond dismantled the counter and salvaged the painted doors, which they then cut to size as needed.
Antique stools reflect the patina of the bar in an effortlessly charming way. "I found them at the Columbus Country Living Fair," Jennifer explains. "They came from an old Amusement Park; I'm not sure which one, but I kept everything original to them."
Photo: Adrienne DeRosa © 2014 Houzz
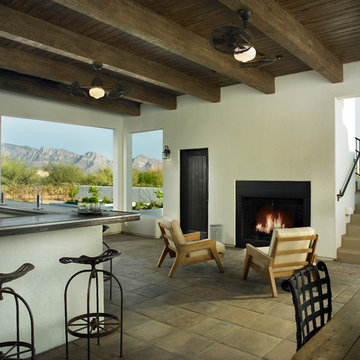
Esempio di un patio o portico eclettico con un tetto a sbalzo e scale
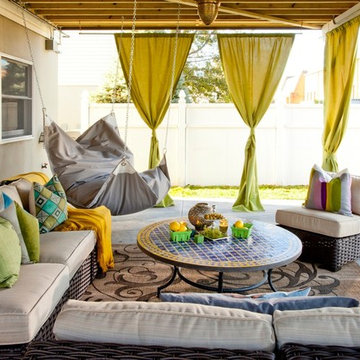
Classic lines on this outdoor furniture are offset by the bright throw pillows, mosaic table, and hanging beanock. Draped fabric adds elegance and protection from the elements.
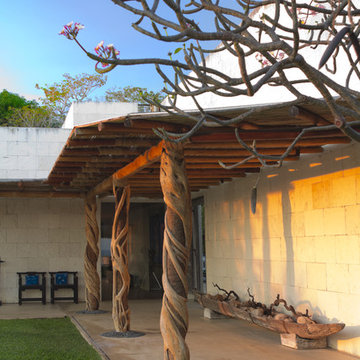
house on a private beach in oaxaca, mexico photos marcos garcia
Idee per un portico bohémian con lastre di cemento
Idee per un portico bohémian con lastre di cemento
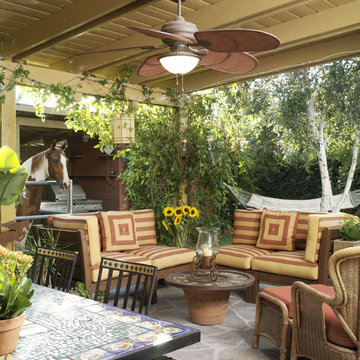
This outdoor living room has a bluestone floor which continues into the home. Wicker, redwood and iron furniture are combined in this comfortable outdoor space. Apollo the horse visits when company comes!
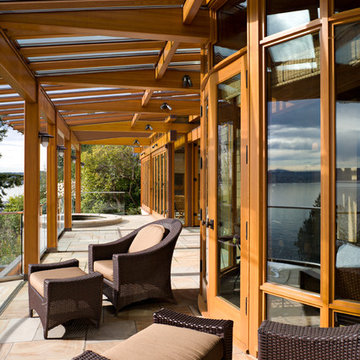
Best of HOUZZ 4X Winner, Seattle-Based, Design-Driven Custom Builders
Location: 5914 Lake Washington Blvd NE
Kirkland, WA 98033
Immagine di un portico boho chic con un tetto a sbalzo
Immagine di un portico boho chic con un tetto a sbalzo
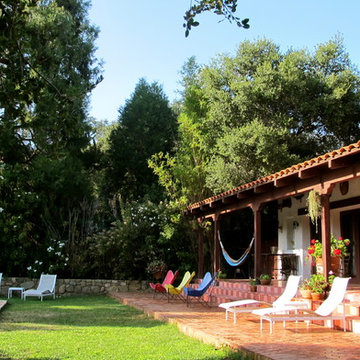
Poolhouse & terrace; canvas butterfly chairs, turtle shell & taxidermy collection; Italian pottery, Russel Woodard chairs & Richard Schultz lounge chairs, vintage metal patio furniture. Photos:Gregory Goode, M. McCullough
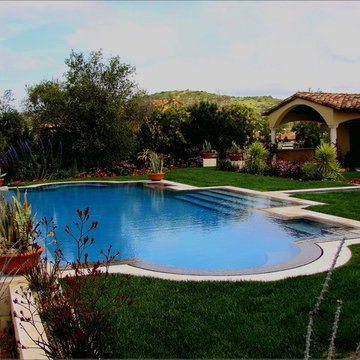
The client, who lives out of the Country most of the time, desired a regal haven for their quaint and quiet resort style living to enjoy the fresh ocean breeze and dramatic sunsets views. One of the desires of the client was to provide a balance between the Formality and Sensibility.
Our design included a formal and dramatic raised infinity Pool, which is connected by way of a terraced water runnel, to an infinity Spa located just off the French doors of the master bedroom. The infinity Pool being raised allows for a wonderful connection of water bodies between the Ocean. and the Pool. Other amenities of the design includes a solid roof extension creating a quaint outdoor dining room to enjoy the stately nearby cook center. Additional elements to highlight this vacation retreat include multiple water features, warm limestone paving, refined pottery accents, with multiple patios and seating areas to enjoy for almost any function or purpose. All these fantastic features are wrapped together in a colorful palette of eclectic Mediterranean plantings, which elegantly provides that balance of classical function and lush aesthetics.
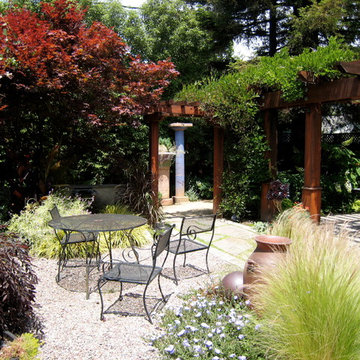
Focal point columns by Little & Lewis from Washington
Esempio di un giardino boho chic esposto a mezz'ombra con ghiaia
Esempio di un giardino boho chic esposto a mezz'ombra con ghiaia
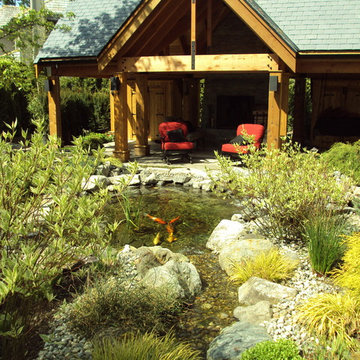
Large stroll garden, lushly planted for year round interest, privacy and entertaining.
All photos by Bill Noland
Immagine di un giardino bohémian con fontane
Immagine di un giardino bohémian con fontane
Esterni eclettici - Foto e idee
1





