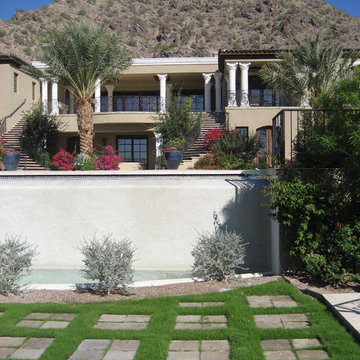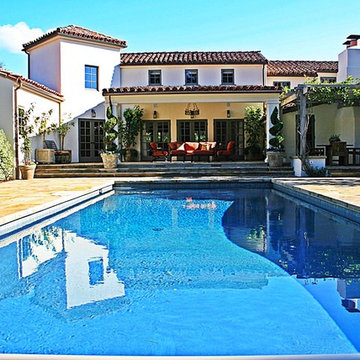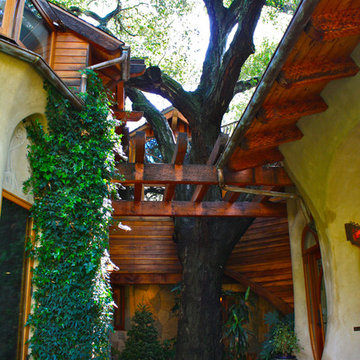Esterni con scale - Foto e idee
Ordina per:Popolari oggi
1 - 20 di 27 foto
1 di 3
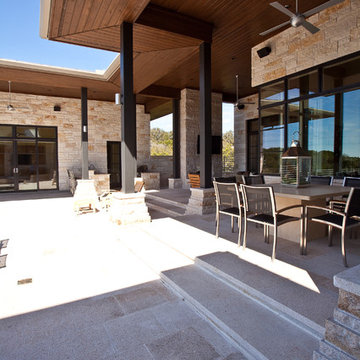
Given a challenging lot configuration and topography, along with privacy issues, we had to get creative in designing this home. The home is divided into four basic living zones: private owner’s suite, informal living area, kids area upstairs, and a flexible guest entertaining area. The entry is unique in that it takes you directly through to the outdoor living area, and also provides separation of the owners’ private suite from the rest of the home. There are no formal living or dining areas; instead the breakfast and family rooms were enlarged to entertain more comfortably in an informal manner. One great feature of the detached casita is that it has a lower activity area, which helps the house connect to the property below. This contemporary haven in Barton Creek is a beautiful example of a chic and elegant design that creates a very practical and informal space for living.
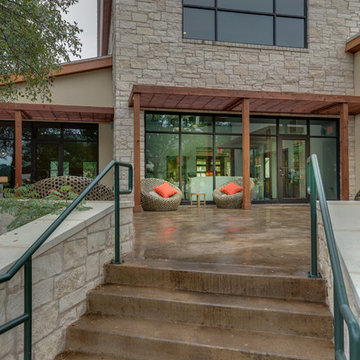
Jerry Hayes
Ispirazione per un patio o portico tradizionale con lastre di cemento, una pergola e scale
Ispirazione per un patio o portico tradizionale con lastre di cemento, una pergola e scale
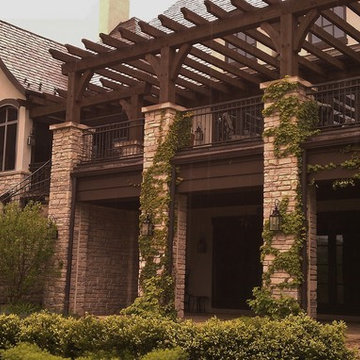
Multiple Mirage motorized screens on beautiful outdoor patio. All screens are recessed in stone columns and custom built wood cavities. Screens are completely concealed in cavities when not in use and all operate at the touch of a button.
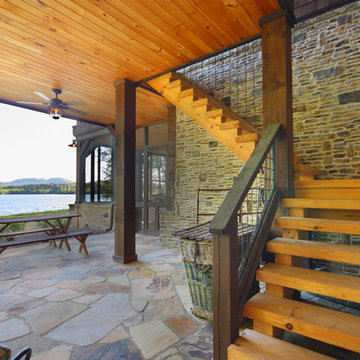
Ispirazione per un patio o portico stile rurale con pavimentazioni in pietra naturale, un tetto a sbalzo e scale
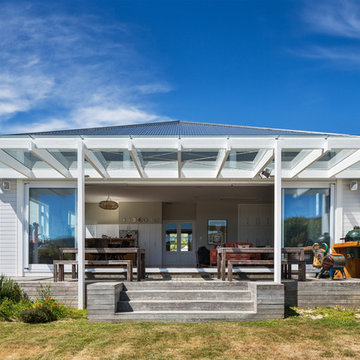
Paul McCredie
Esempio di un patio o portico contemporaneo dietro casa con pedane, una pergola e scale
Esempio di un patio o portico contemporaneo dietro casa con pedane, una pergola e scale
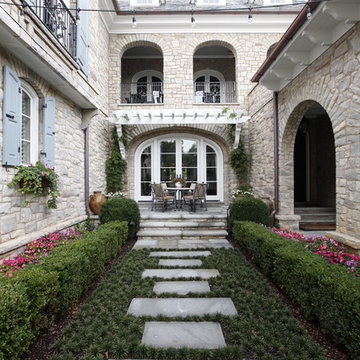
Canadian Stone Veneer
Idee per un piccolo patio o portico in cortile con scale
Idee per un piccolo patio o portico in cortile con scale
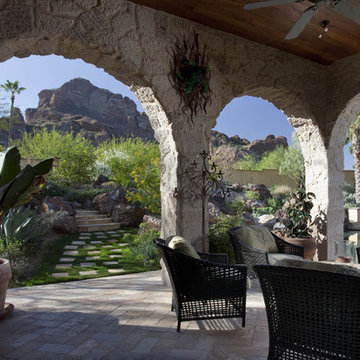
Weathered stone columns frame the landscape from the shaded seating area.
Ispirazione per un patio o portico mediterraneo con scale
Ispirazione per un patio o portico mediterraneo con scale
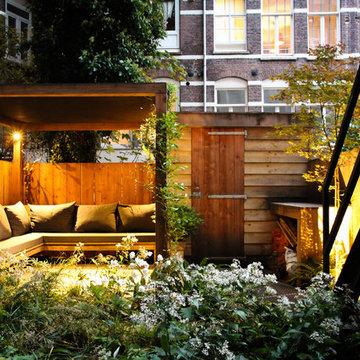
Here seen from the basement, where the bedroom is situated.
Cosy outside living room. Sitting underneath the pergola with a protecting cloth. Garden made up of 50-50 plants-hard materials. Transparent bridge over a small pond. Lighting provided for evening use.
Arjan Boekel
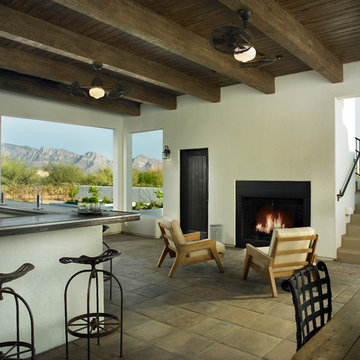
Esempio di un patio o portico eclettico con un tetto a sbalzo e scale
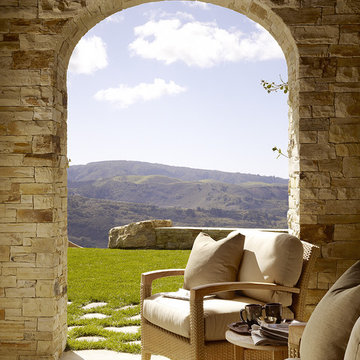
Interior Design by Tucker & Marks: http://www.tuckerandmarks.com/
Photograph by Matthew Millman
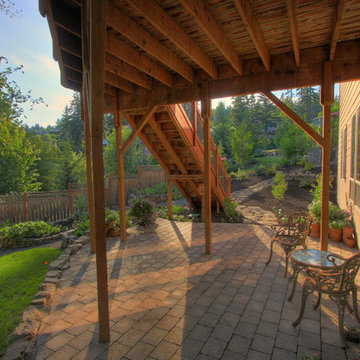
Immagine di un patio o portico classico con pavimentazioni in cemento, un tetto a sbalzo e scale
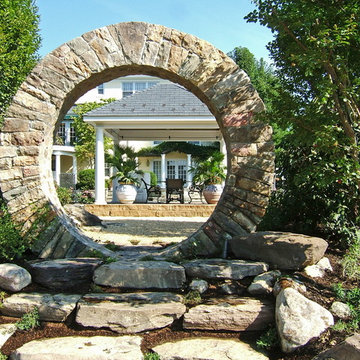
Esempio di un giardino classico dietro casa con pavimentazioni in pietra naturale e scale
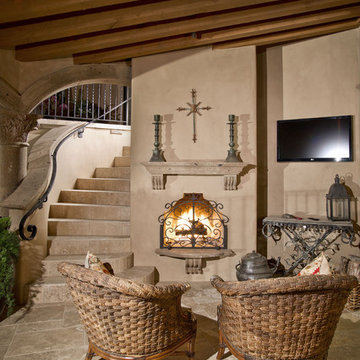
Outdoor Patio Fireplace Photos by: High Res Media
Foto di un patio o portico mediterraneo di medie dimensioni e dietro casa con pavimentazioni in pietra naturale, un tetto a sbalzo e scale
Foto di un patio o portico mediterraneo di medie dimensioni e dietro casa con pavimentazioni in pietra naturale, un tetto a sbalzo e scale
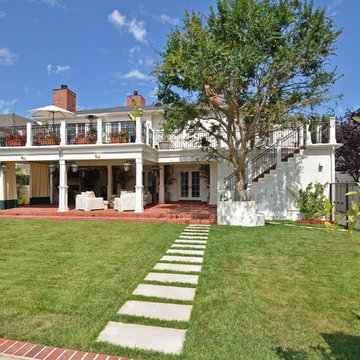
Esempio di un giardino classico con pavimentazioni in mattoni, scale e passi giapponesi
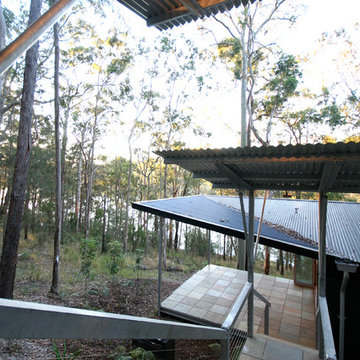
The link form the entry down to the living pavilion is covered by a light steel roof.
Photo; Guy Allenby
Idee per un giardino design con un pendio, una collina o una riva, pavimentazioni in pietra naturale e scale
Idee per un giardino design con un pendio, una collina o una riva, pavimentazioni in pietra naturale e scale
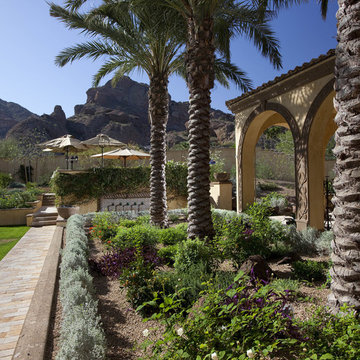
The semi-formal plantings are inspired by the gardens of southern Spain.
Esempio di un giardino mediterraneo nel cortile laterale con scale
Esempio di un giardino mediterraneo nel cortile laterale con scale
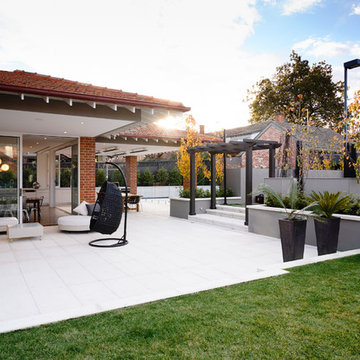
Derek Swalwell - www.derekswalwell.com
Ispirazione per un patio o portico design con una pergola e scale
Ispirazione per un patio o portico design con una pergola e scale
Esterni con scale - Foto e idee
1





