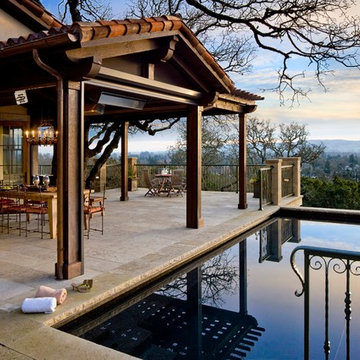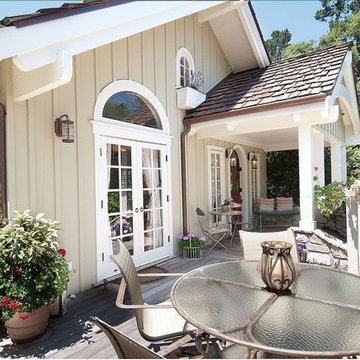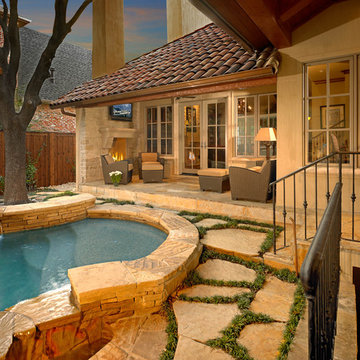Esterni piccoli - Foto e idee
Filtra anche per:
Budget
Ordina per:Popolari oggi
1 - 20 di 25 foto
1 di 4
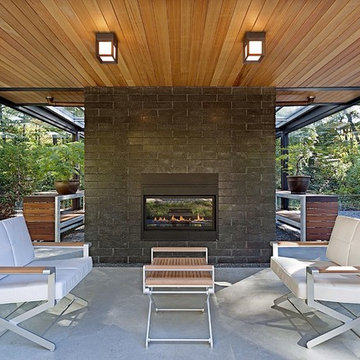
Modern glass house set in the landscape evokes a midcentury vibe. A modern gas fireplace divides the living area with a polished concrete floor from the greenhouse with a gravel floor. The frame is painted steel with aluminum sliding glass door. The front features a green roof with native grasses and the rear is covered with a glass roof.
Photo by: Gregg Shupe Photography
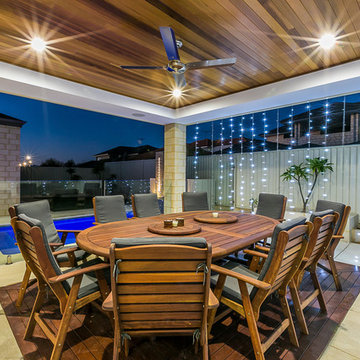
All Rights Reserved © Mondo Exclusive Homes (mondoexclusive.com)
Ispirazione per un piccolo patio o portico minimal dietro casa con cemento stampato e un tetto a sbalzo
Ispirazione per un piccolo patio o portico minimal dietro casa con cemento stampato e un tetto a sbalzo

A family in West University contacted us to design a contemporary Houston landscape for them. They live on a double lot, which is large for that neighborhood. They had built a custom home on the property, and they wanted a unique indoor-outdoor living experience that integrated a modern pool into the aesthetic of their home interior.
This was made possible by the design of the home itself. The living room can be fully opened to the yard by sliding glass doors. The pool we built is actually a lap swimming pool that measures a full 65 feet in length. Not only is this pool unique in size and design, but it is also unique in how it ties into the home. The patio literally connects the living room to the edge of the water. There is no coping, so you can literally walk across the patio into the water and start your swim in the heated, lighted interior of the pool.
Even for guests who do not swim, the proximity of the water to the living room makes the entire pool-patio layout part of the exterior design. This is a common theme in modern pool design.
The patio is also notable because it is constructed from stones that fit so tightly together the joints seem to disappear. Although the linear edges of the stones are faintly visible, the surface is one contiguous whole whose linear seamlessness supports both the linearity of the home and the lengthwise expanse of the pool.
While the patio design is strictly linear to tie the form of the home to that of the pool, our modern pool is decorated with a running bond pattern of tile work. Running bond is a design pattern that uses staggered stone, brick, or tile layouts to create something of a linear puzzle board effect that captures the eye. We created this pattern to compliment the brick work of the home exterior wall, thus aesthetically tying fine details of the pool to home architecture.
At the opposite end of the pool, we built a fountain into the side of the home's perimeter wall. The fountain head is actually square, mirroring the bricks in the wall. Unlike a typical fountain, the water here pours out in a horizontal plane which even more reinforces the theme of the quadrilateral geometry and linear movement of the modern pool.
We decorated the front of the home with a custom garden consisting of small ground cover plant species. We had to be very cautious around the trees due to West U’s strict tree preservation policies. In order to avoid damaging tree roots, we had to avoid digging too deep into the earth.
The species used in this garden—Japanese Ardesia, foxtail ferns, and dwarf mondo not only avoid disturbing tree roots, but they are low-growth by nature and highly shade resistant. We also built a gravel driveway that provides natural water drainage and preserves the root zone for trees. Concrete pads cross the driveway to give the homeowners a sure-footing for walking to and from their vehicles.
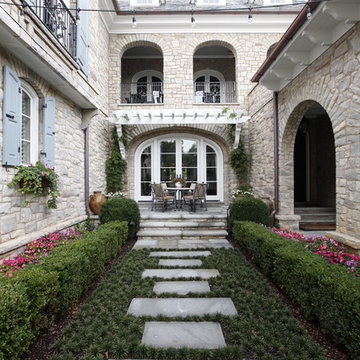
Canadian Stone Veneer
Idee per un piccolo patio o portico in cortile con scale
Idee per un piccolo patio o portico in cortile con scale
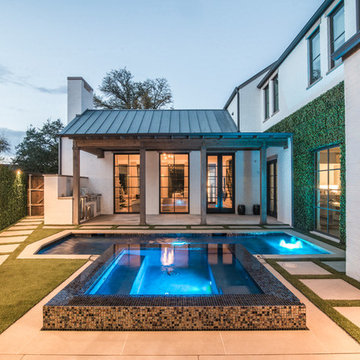
See a Video of this backyard transformation on Scapes Incorpo https://www.youtube.com/watch?v=TQbUvP5TUx0rated You Tube Channel.
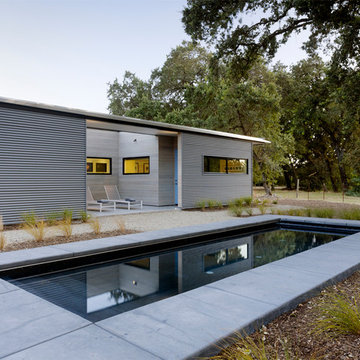
Matthew Millman
Foto di una piccola piscina monocorsia minimalista rettangolare davanti casa con lastre di cemento e fontane
Foto di una piccola piscina monocorsia minimalista rettangolare davanti casa con lastre di cemento e fontane
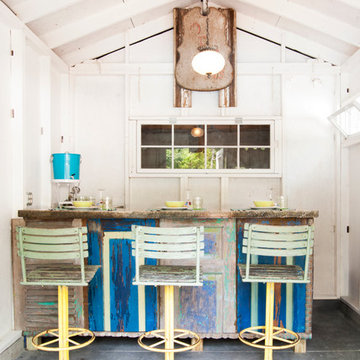
Adrienne DeRosa © 2014 Houzz Inc.
Inside, the pool house is ready for entertaining. Raymond and Jennifer poured the concrete counter top themselves.
The paneling on the front of the bar came from a large cupcake counter at a friend's antique store. When her friend was closing the store, Jennifer and Raymond dismantled the counter and salvaged the painted doors, which they then cut to size as needed.
Antique stools reflect the patina of the bar in an effortlessly charming way. "I found them at the Columbus Country Living Fair," Jennifer explains. "They came from an old Amusement Park; I'm not sure which one, but I kept everything original to them."
Photo: Adrienne DeRosa © 2014 Houzz
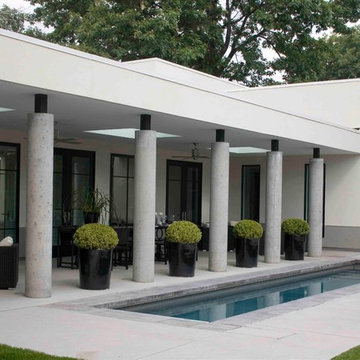
Interior Design: Mikhail Dantes
Construction: Beck Building Company / Scott Amaral
Engineer: Malouff Engineering / Bob Malouff
Landscape Architect : Mike Eagleton
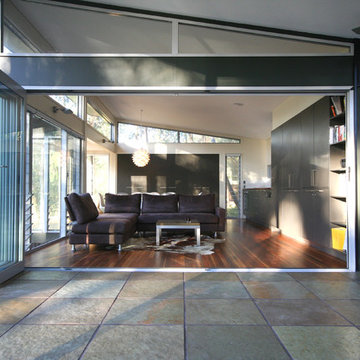
Bi-fold doors link the interior to the external terrace.
Photo; Guy Allenby
Immagine di un piccolo patio o portico minimal
Immagine di un piccolo patio o portico minimal
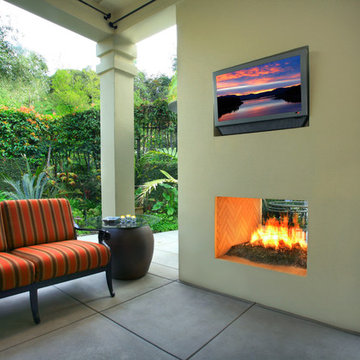
Ispirazione per un piccolo patio o portico tropicale dietro casa con un focolare, un tetto a sbalzo e lastre di cemento
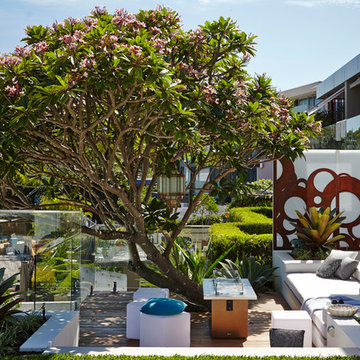
Designed to make the most of a steep site, this private home in Sydney’s south has created great spaces to enjoy the view of the water. The design features a covered main pavilion with a fully equipped kitchen including a sink, fridge and wood fire pizza oven. Designed for entertainment it also includes a large dining area, sunken spa and wall mounted TV. O the same level of the pavilion is a sunken fire pit area nestled underneath a large existing Frangipani. Travel down a set of steel stairs and you come to an inviting blue pool with wet edge spill over out to the bay. The curves of the pool and lower lawn area designed to add interest when viewing from above. A generous lounge and nearby pool pavilion provides plenty of places to relax by the pool and the cantilevered section of the pavilion, with feature timber panelling, ensures that there is shade poolside and look fantastic next to another mature Frangipani. The overall look and feel of the project is sleek and contemporary, with plants chosen to emphasise the shapes of the design and to add contrasting colours. This project is definitely a great place entertain and relax whilst enjoying the view of the water.
Rolling Stone Landscapes
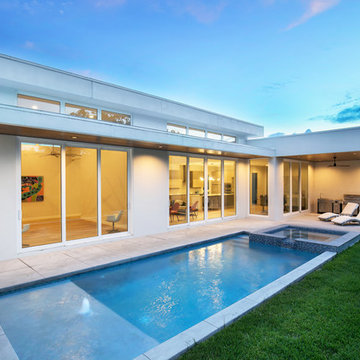
Ryan Gamma
Immagine di una piccola piscina monocorsia minimal rettangolare dietro casa con una vasca idromassaggio e lastre di cemento
Immagine di una piccola piscina monocorsia minimal rettangolare dietro casa con una vasca idromassaggio e lastre di cemento
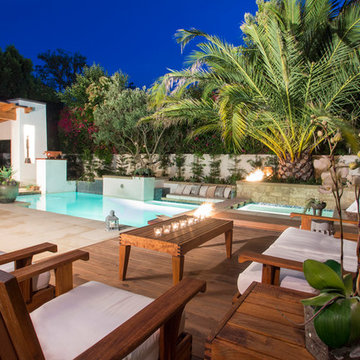
Ispirazione per una piccola piscina design rettangolare dietro casa con lastre di cemento
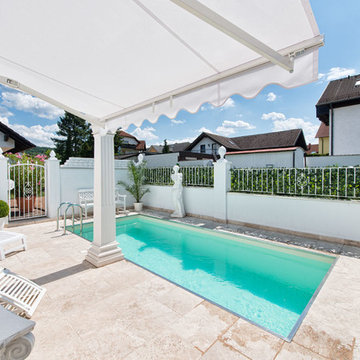
Thorsten Faust
Foto di una piccola piscina monocorsia tradizionale rettangolare in cortile con pavimentazioni in pietra naturale
Foto di una piccola piscina monocorsia tradizionale rettangolare in cortile con pavimentazioni in pietra naturale
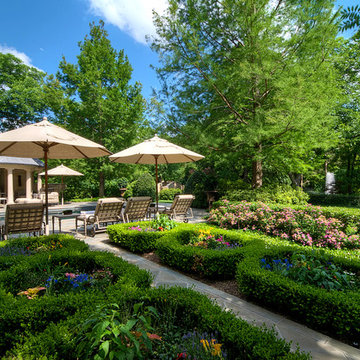
Luxury estate property set on expansive creekside lot with stately motorcourt entry, front fountain spacious pool, outdoor cabana, koi pond, spa and expansive gardens and lawn.
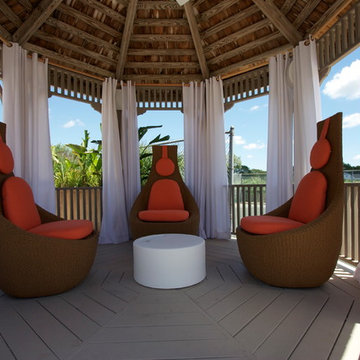
id 810 design group, inc.
Esempio di una piccola terrazza costiera con un gazebo o capanno
Esempio di una piccola terrazza costiera con un gazebo o capanno
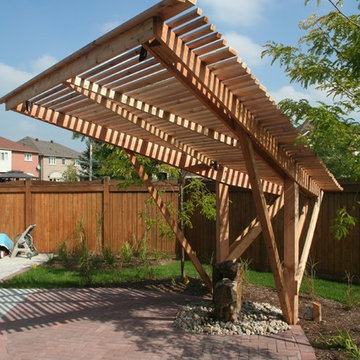
This unique and distinctive structure is offers mid-day shade over an intricately paved patio.
Idee per un piccolo patio o portico chic dietro casa con una pergola e pavimentazioni in mattoni
Idee per un piccolo patio o portico chic dietro casa con una pergola e pavimentazioni in mattoni
Esterni piccoli - Foto e idee
1





