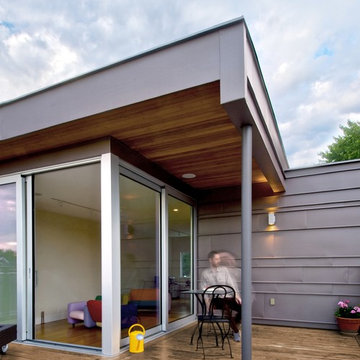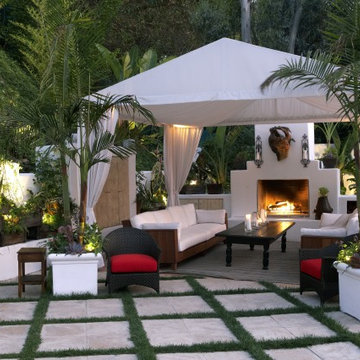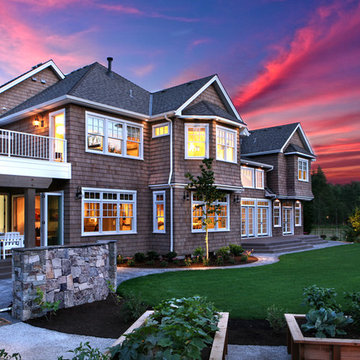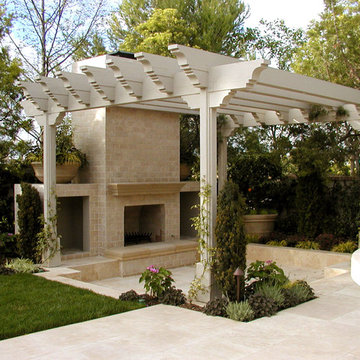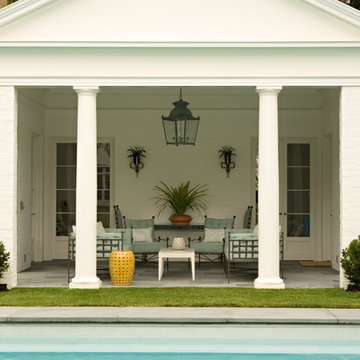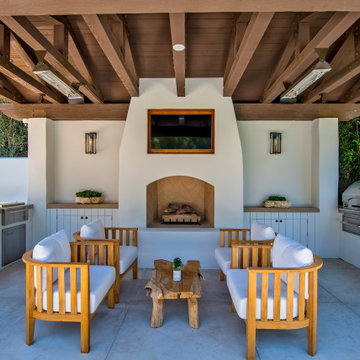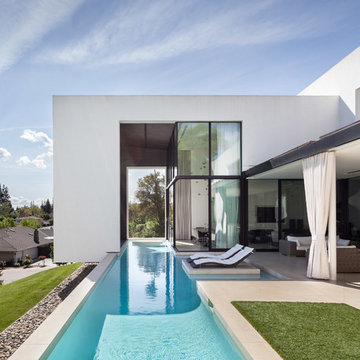Esterni - Foto e idee
Filtra anche per:
Budget
Ordina per:Popolari oggi
121 - 140 di 2.030 foto
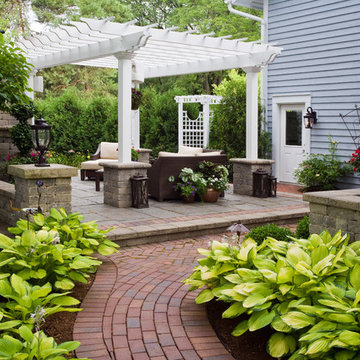
As the landscape matures, plants need to be relocated and replaced in order to keep the original vision in mind and accommodate the always evolving space. As a full service company we are happy to add plants and help to redesign areas.
Photo by Linda Oyama Bryan
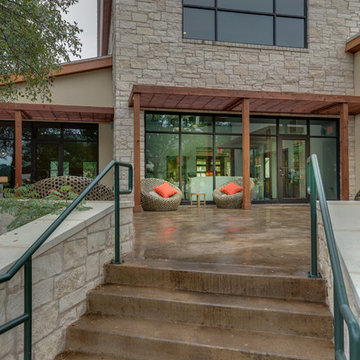
Jerry Hayes
Ispirazione per un patio o portico tradizionale con lastre di cemento, una pergola e scale
Ispirazione per un patio o portico tradizionale con lastre di cemento, una pergola e scale
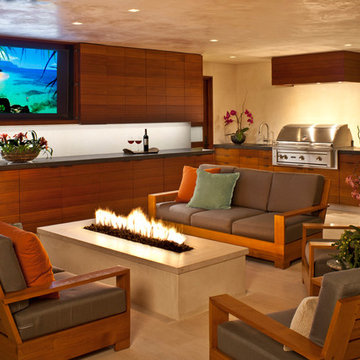
Grey Crawford Photography
Ispirazione per un patio o portico design con piastrelle e un tetto a sbalzo
Ispirazione per un patio o portico design con piastrelle e un tetto a sbalzo
Trova il professionista locale adatto per il tuo progetto
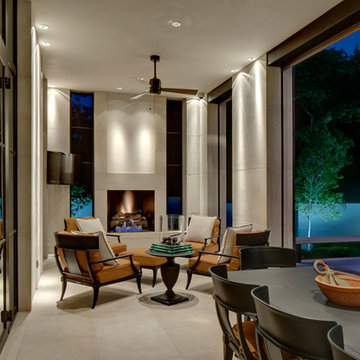
Charles Smith Photography
Foto di un patio o portico contemporaneo con un focolare e un tetto a sbalzo
Foto di un patio o portico contemporaneo con un focolare e un tetto a sbalzo
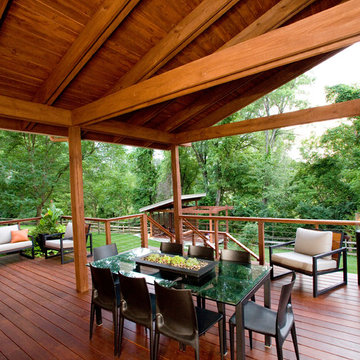
Covered Dining
Photography by Ross Van Pelt
Ispirazione per un portico moderno con pedane
Ispirazione per un portico moderno con pedane
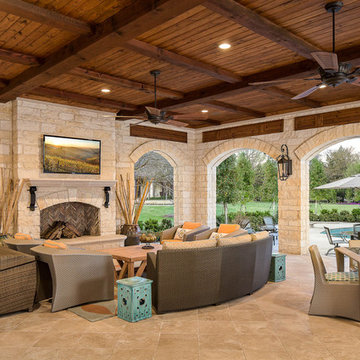
Idee per un patio o portico classico con un focolare e un tetto a sbalzo
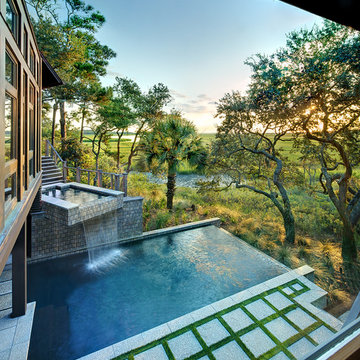
Photo Credit: Holger Hobenaus
Description: The owners of this home travel extensively and appreciate the great outdoors. Global travels shaped their desire for a home that embraces nature. The bridge connecting the sleeping and living structures allows cool ocean breezes to pass from the marsh to the front yard; decks and stairs to pool and terrace visually connect inside and out. Most walls from the street are solid, providing privacy, yet they open to rooms of glass, timber and soaring ceilings with views of Bass and Cinder Creeks and Folly Island.
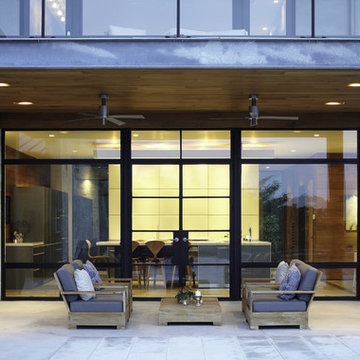
Nestled into sloping topography, the design of this home allows privacy from the street while providing unique vistas throughout the house and to the surrounding hill country and downtown skyline. Layering rooms with each other as well as circulation galleries, insures seclusion while allowing stunning downtown views. The owners' goals of creating a home with a contemporary flow and finish while providing a warm setting for daily life was accomplished through mixing warm natural finishes such as stained wood with gray tones in concrete and local limestone. The home's program also hinged around using both passive and active green features. Sustainable elements include geothermal heating/cooling, rainwater harvesting, spray foam insulation, high efficiency glazing, recessing lower spaces into the hillside on the west side, and roof/overhang design to provide passive solar coverage of walls and windows. The resulting design is a sustainably balanced, visually pleasing home which reflects the lifestyle and needs of the clients.
Photography by Andrew Pogue

Linda Oyama Bryan
Idee per un ampio patio o portico chic dietro casa con graniglia di granito e un gazebo o capanno
Idee per un ampio patio o portico chic dietro casa con graniglia di granito e un gazebo o capanno
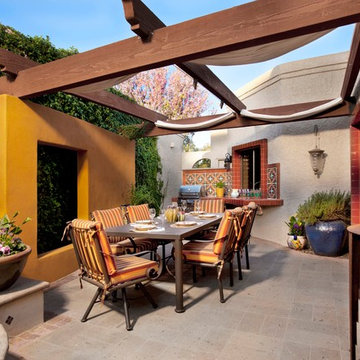
Michael Woodall
Ispirazione per un patio o portico mediterraneo con una pergola
Ispirazione per un patio o portico mediterraneo con una pergola
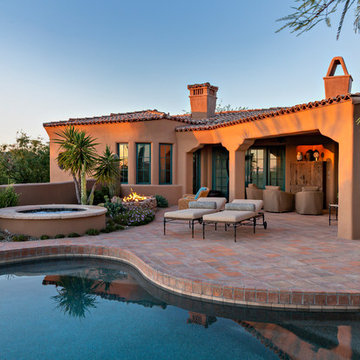
Foto di un patio o portico stile americano dietro casa con un focolare e un tetto a sbalzo
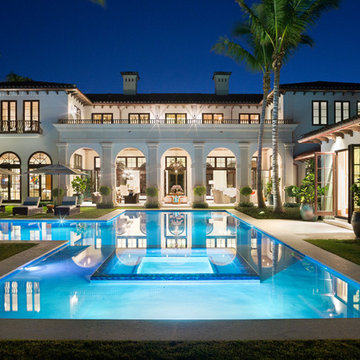
Esempio di una piscina mediterranea personalizzata con una vasca idromassaggio
Esterni - Foto e idee
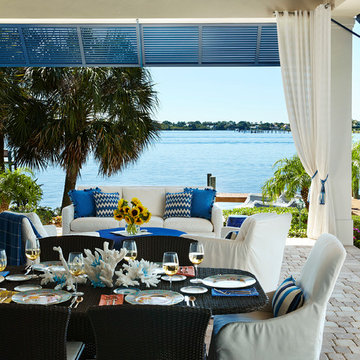
Robert Brantley
Esempio di un patio o portico stile marino di medie dimensioni e dietro casa con un tetto a sbalzo e pavimentazioni in cemento
Esempio di un patio o portico stile marino di medie dimensioni e dietro casa con un tetto a sbalzo e pavimentazioni in cemento
7





