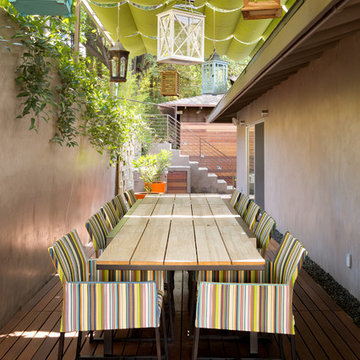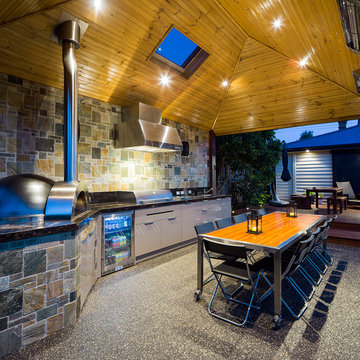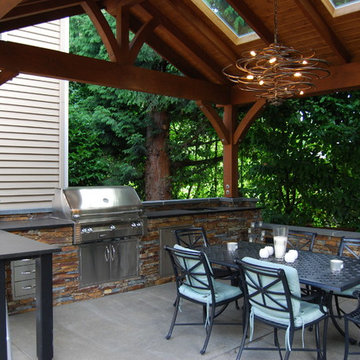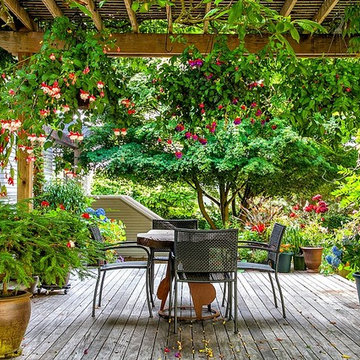Esterni - Foto e idee
Filtra anche per:
Budget
Ordina per:Popolari oggi
1 - 20 di 856 foto
1 di 3

This was an exterior remodel and backyard renovation, added pool, bbq, etc.
Foto di un grande patio o portico minimalista dietro casa con un parasole e pavimentazioni in cemento
Foto di un grande patio o portico minimalista dietro casa con un parasole e pavimentazioni in cemento
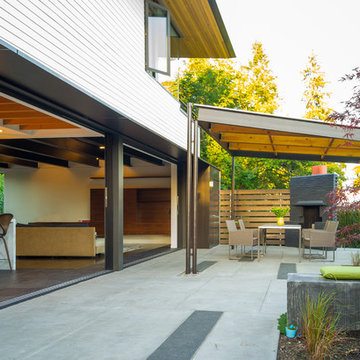
We began with a structurally sound 1950’s home. The owners sought to capture views of mountains and lake with a new second story, along with a complete rethinking of the plan.
Basement walls and three fireplaces were saved, along with the main floor deck. The new second story provides a master suite, and professional home office for him. A small office for her is on the main floor, near three children’s bedrooms. The oldest daughter is in college; her room also functions as a guest bedroom.
A second guest room, plus another bath, is in the lower level, along with a media/playroom and an exercise room. The original carport is down there, too, and just inside there is room for the family to remove shoes, hang up coats, and drop their stuff.
The focal point of the home is the flowing living/dining/family/kitchen/terrace area. The living room may be separated via a large rolling door. Pocketing, sliding glass doors open the family and dining area to the terrace, with the original outdoor fireplace/barbeque. When slid into adjacent wall pockets, the combined opening is 28 feet wide.
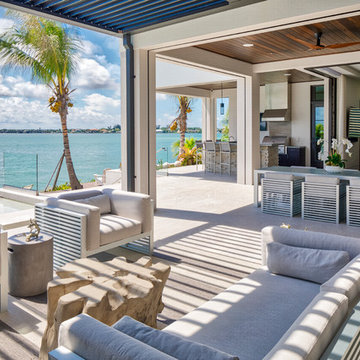
Esempio di un patio o portico stile marinaro dietro casa con piastrelle e un tetto a sbalzo

This family wanted a contemporary structure that blended natural elements with with grays and blues. This is a unique structure that turned out beautifully. We went with powder coated 6x6 steel posts hiding all of the base and top plates
creating a seamless transition between the structure and travertine flooring. Due to limitations on spacing we added a built-in granite table with matching powder coated steel frame. This created a unique look and practical application for dining seating. By adding a knee wall with cedar slats it created an intimate nook while keeping everything open.
The modern fireplace and split style kitchen created a great use of space without making if feel crowded.
Appliances: Fire Magic Diamond Echelon series 660 Grill
RCS icemaker, 2 wine fridges and RCS storage doors and drawers
42” Heat Glo Dakota fireplace insert
Cedar T&G ceiling clear coated with rope lighting
Powder coated posts and granite table frame: Slate Gray
Tile Selections:
Accent Wall: Glass tile (Carisma Oceano Stick Glass Mosaic)
Dark Tile: Prisma Griss
Light Tile: Tessuto Linen Beige White
Flooring: Light Ivory Travertine
3cm granite:
Light: Santa Cecilia
Dark: Midnight Grey
Kitchen Appliances:
30" Fire Magic Diamond Series Echelon 660
2 - RCS wine fridges
RCS storage doors and drawers
Fire Place:
36" Dakota heat glo insert
TK Images
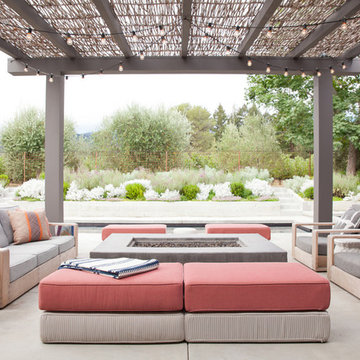
Immagine di un patio o portico chic con un focolare, lastre di cemento e una pergola
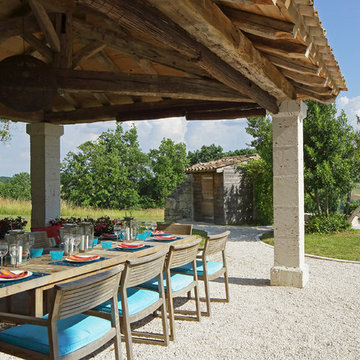
Fisher Hart Photography
Esempio di un grande patio o portico dietro casa con ghiaia e un gazebo o capanno
Esempio di un grande patio o portico dietro casa con ghiaia e un gazebo o capanno
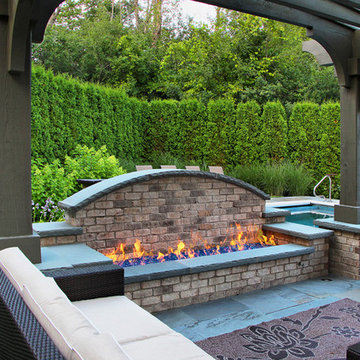
French Inspired Pool and Landscape by Marco Romani, RLA - Landscape Architect. Design and Construction of Entire Property by: Arrow
Foto di un patio o portico tradizionale dietro casa con un focolare, pavimentazioni in pietra naturale e una pergola
Foto di un patio o portico tradizionale dietro casa con un focolare, pavimentazioni in pietra naturale e una pergola
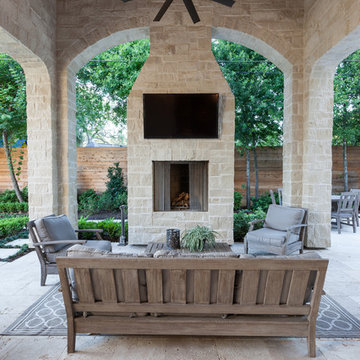
Ispirazione per un patio o portico tradizionale con pavimentazioni in pietra naturale, un tetto a sbalzo e un focolare
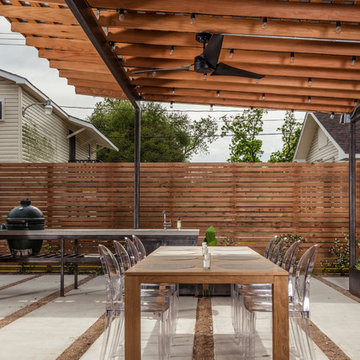
Brett Zamore Design
Idee per un patio o portico contemporaneo dietro casa con pavimentazioni in cemento e un tetto a sbalzo
Idee per un patio o portico contemporaneo dietro casa con pavimentazioni in cemento e un tetto a sbalzo
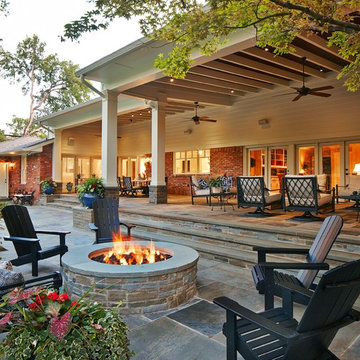
Foto di un ampio patio o portico tradizionale dietro casa con pavimentazioni in pietra naturale e un tetto a sbalzo
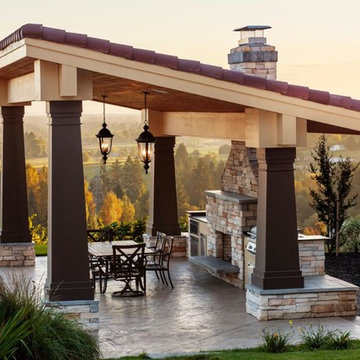
David Pappazian
Ispirazione per un patio o portico mediterraneo con un focolare e un gazebo o capanno
Ispirazione per un patio o portico mediterraneo con un focolare e un gazebo o capanno
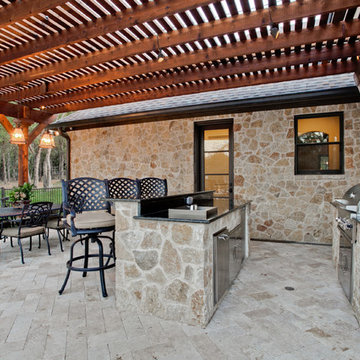
An all stone outdoor kitchen with dining area and easy access to pool bath and game room makes for party central with flair.
Foto di un grande patio o portico mediterraneo con una pergola e pavimentazioni in mattoni
Foto di un grande patio o portico mediterraneo con una pergola e pavimentazioni in mattoni

Photography by Morgan Howarth
Foto di una grande terrazza chic dietro casa con una pergola
Foto di una grande terrazza chic dietro casa con una pergola
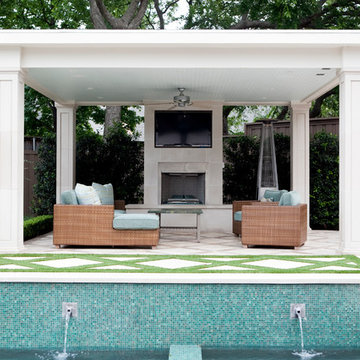
Designed to entertain, this site was maximized to create an extension of the home. The project boasts a complete outdoor kitchen, multiple covered seating areas, a gas fireplace, outdoor TV's and state-of-the-art sound system, a pool, spa, and putting green. From daytime swimming to an intimate evening dinner party, followed by a late night game on the putting green, this backyard has something for the whole family to enjoy.
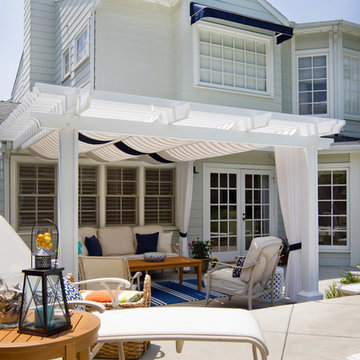
A Cape Cod style home with a backyard patio inspired by the East Coast. A casually elegant Hamptons style deck lends to family BBQs and relaxing in the afternoons. Turquoise accents and a range of blue fabrics pop against white and cream backgrounds. Bronze lanterns atop teak tables are perfect for a little light in the evenings. This coastal style backyard is located in Sierra Madre, California.
Photography by Erika Bierman,
Awnings and Curtains by La Belle Maison,
Landscape and Pool by Garden View Landscape, Nursery and Pools.
Esterni - Foto e idee
1





