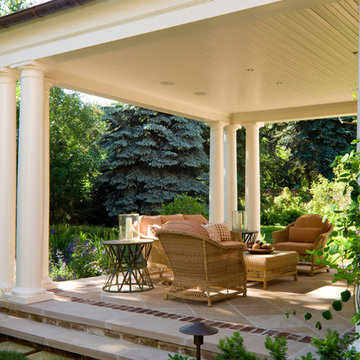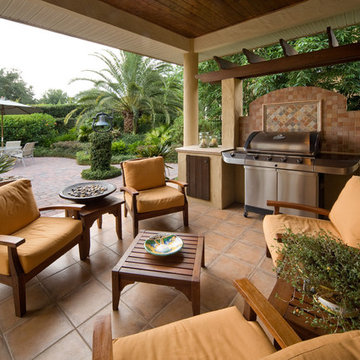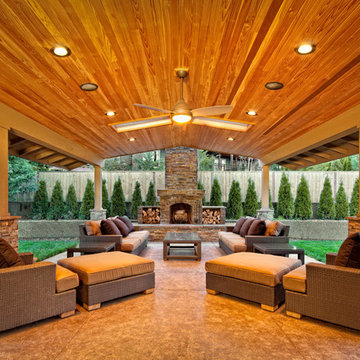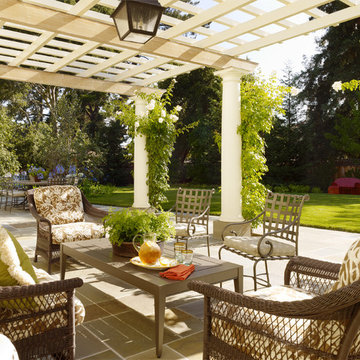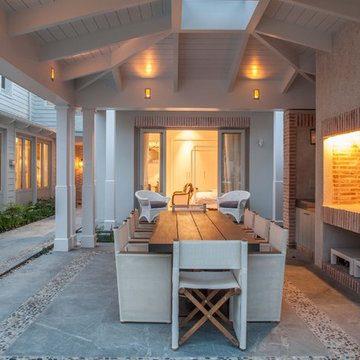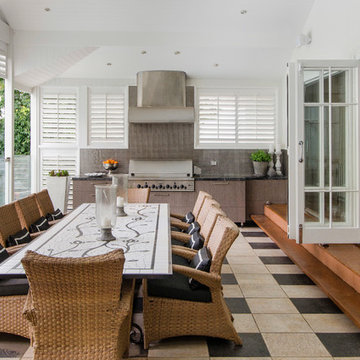Esterni - Foto e idee
Filtra anche per:
Budget
Ordina per:Popolari oggi
81 - 100 di 856 foto
1 di 3
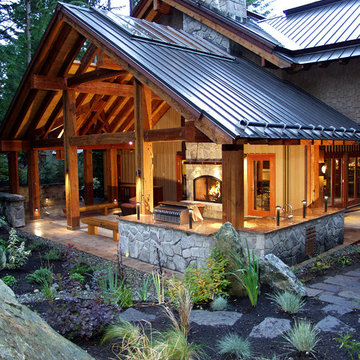
Allan Diamond Architect
Gary Wildman Photography
Kindred Construction
Immagine di un patio o portico tradizionale con un tetto a sbalzo
Immagine di un patio o portico tradizionale con un tetto a sbalzo
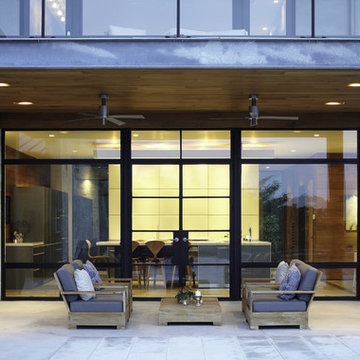
Nestled into sloping topography, the design of this home allows privacy from the street while providing unique vistas throughout the house and to the surrounding hill country and downtown skyline. Layering rooms with each other as well as circulation galleries, insures seclusion while allowing stunning downtown views. The owners' goals of creating a home with a contemporary flow and finish while providing a warm setting for daily life was accomplished through mixing warm natural finishes such as stained wood with gray tones in concrete and local limestone. The home's program also hinged around using both passive and active green features. Sustainable elements include geothermal heating/cooling, rainwater harvesting, spray foam insulation, high efficiency glazing, recessing lower spaces into the hillside on the west side, and roof/overhang design to provide passive solar coverage of walls and windows. The resulting design is a sustainably balanced, visually pleasing home which reflects the lifestyle and needs of the clients.
Photography by Andrew Pogue
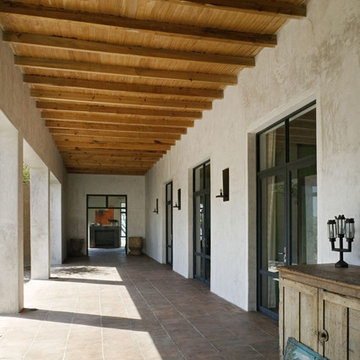
Photography by David Joseph
www.davidjosephphotography.com
Esempio di un patio o portico mediterraneo con un tetto a sbalzo
Esempio di un patio o portico mediterraneo con un tetto a sbalzo
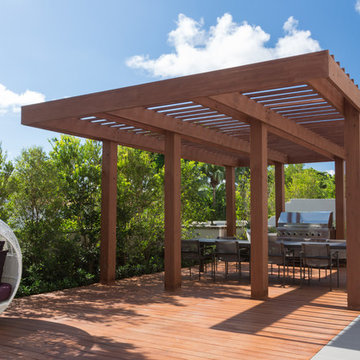
Claudia Uribe Photography
Foto di una terrazza design di medie dimensioni e dietro casa con una pergola
Foto di una terrazza design di medie dimensioni e dietro casa con una pergola
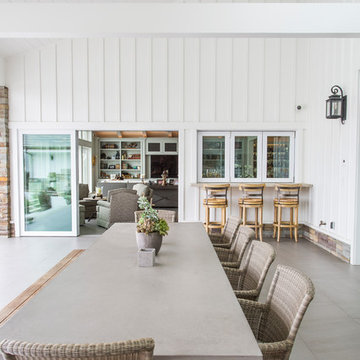
Esempio di un patio o portico country dietro casa con pavimentazioni in cemento e un tetto a sbalzo
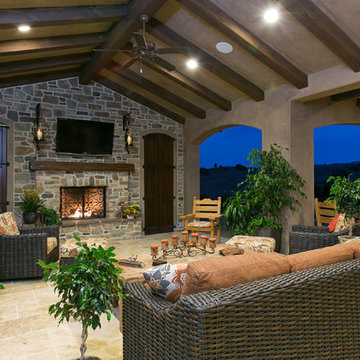
This outdoor veranda room is the perfect place to relax in the evening, complete with fireplace, outdoor television, dining area, and outdoor BBQ around the corner. Photo by FlashitFirst.com
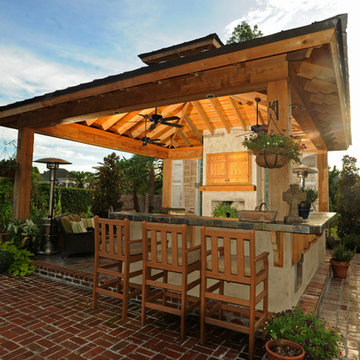
Outdoor Kitchen designed and built by Backyard Builders LLC, Lafayette Louisiana, Kyle Braniff,
Idee per un patio o portico tradizionale di medie dimensioni e dietro casa con pavimentazioni in mattoni e un tetto a sbalzo
Idee per un patio o portico tradizionale di medie dimensioni e dietro casa con pavimentazioni in mattoni e un tetto a sbalzo
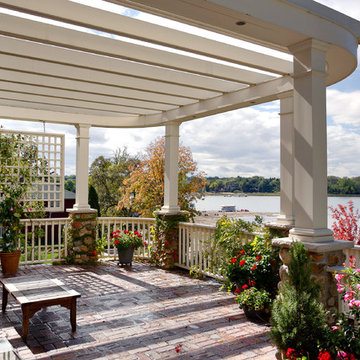
Esempio di un patio o portico chic con pavimentazioni in mattoni e un gazebo o capanno
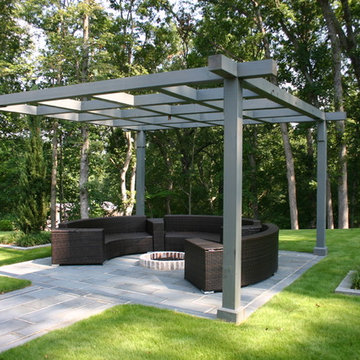
Modern pergola with firepit, bluestone terrace and walkway to compliment the pool area.
Esempio di un patio o portico design con un focolare e un gazebo o capanno
Esempio di un patio o portico design con un focolare e un gazebo o capanno
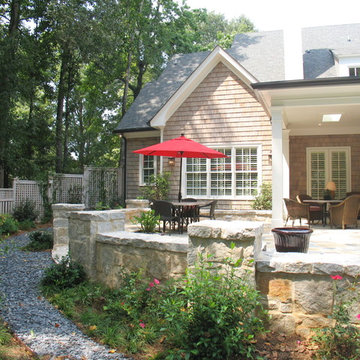
During construction the owners decided to eliminate the screens and open the Back Porch up to extend the blue stone flooring out onto a large patio in order to create a large outdoor living space. See gregmix.com
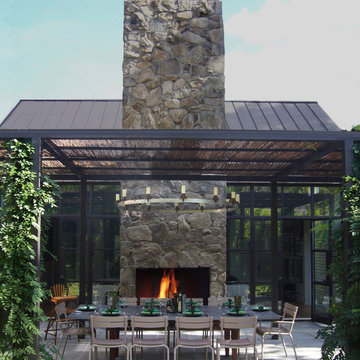
exterior dining, pergola, stone, fireplace, steel windows, copper roof
Foto di un patio o portico country con un focolare e una pergola
Foto di un patio o portico country con un focolare e una pergola
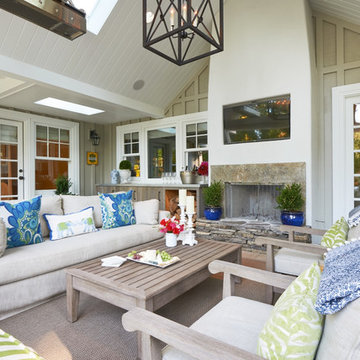
Dale Lang
Immagine di un patio o portico stile marinaro con un tetto a sbalzo e un caminetto
Immagine di un patio o portico stile marinaro con un tetto a sbalzo e un caminetto
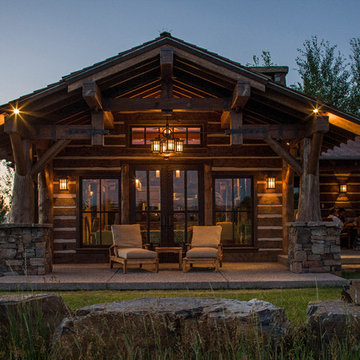
Ispirazione per un patio o portico stile rurale di medie dimensioni e dietro casa con lastre di cemento, un tetto a sbalzo e un focolare
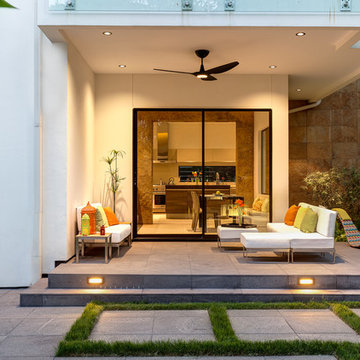
Connie Anderson Photography
Ispirazione per un patio o portico con un tetto a sbalzo
Ispirazione per un patio o portico con un tetto a sbalzo
Esterni - Foto e idee
5





