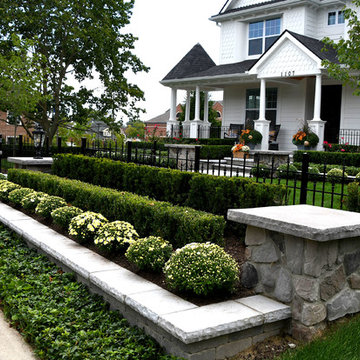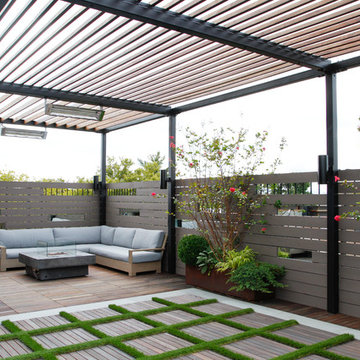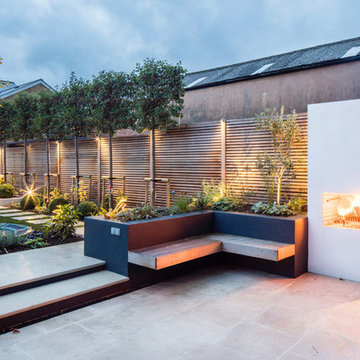Esterni - Foto e idee
Filtra anche per:
Budget
Ordina per:Popolari oggi
181 - 200 di 2.518.434 foto
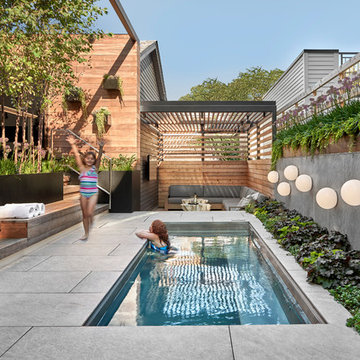
Tony Soluri Photography
Idee per una piscina minimal dietro casa con piastrelle
Idee per una piscina minimal dietro casa con piastrelle

Photographer: Tom Crane
Made of 300, 10-foot steel blades set upright 8 inches apart, the award winning Cor-Ten Cattails Sculptural fence was designed for a home in Berwyn, Pennsylvania as a yard sculpture that also keeps deer out.
Made of COR-TEN, a steel alloy that eliminates the need for painting and maintains a rich, dark rust color without corroding, the fence stanchions were cut with a plasma cutter from sheets of the alloy.
Each blade stands 8 feet above grade, set in concrete 3 feet below, weighs 80-90 pounds and is 5/8 inch thick. The profile of the blades is an irregular trapezoid with no horizontal connections or supports. Only the gate has two horizontal bars, and each leaf weighs 1200 pounds.
Trova il professionista locale adatto per il tuo progetto

Ispirazione per un giardino contemporaneo con un giardino in vaso, un pendio, una collina o una riva e ghiaia

Landmark Photography
Foto di un portico country con un portico chiuso, pedane e un tetto a sbalzo
Foto di un portico country con un portico chiuso, pedane e un tetto a sbalzo

Landscape/exterior design - Molly Wood Garden Design
Design - Mindy Gayer Design
Photo - Lane Dittoe
Immagine di un patio o portico stile marinaro dietro casa con pavimentazioni in mattoni e un gazebo o capanno
Immagine di un patio o portico stile marinaro dietro casa con pavimentazioni in mattoni e un gazebo o capanno

The upper deck includes Ipe flooring, an outdoor kitchen with concrete countertops, and a custom decorative metal railing that connects to the lower deck's artificial turf area. The ground level features custom concrete pavers, fire pit, open framed pergola with day bed and under decking system.

View of front porch of renovated 1914 Dutch Colonial farm house.
© REAL-ARCH-MEDIA
Ispirazione per un grande portico country davanti casa con un tetto a sbalzo
Ispirazione per un grande portico country davanti casa con un tetto a sbalzo
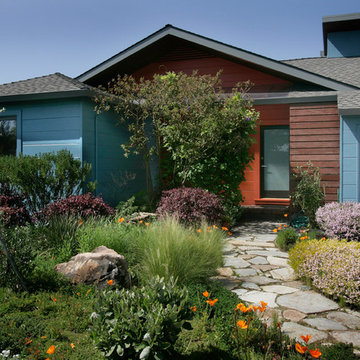
At the top of the hill, this Kensington home had modest beginnings as a “1940’s Ranchburger”, but with panoramic views of San Francisco to the west and Tilden Park to the east. Inspired by the Owner’s desire to realize the property’s potential and meet the needs of their creative family, our design approach started with a drive to connect common areas of the house with the outdoors. The flow of space from living, family, dining, and kitchen areas was reconfigured to open onto a new “wrap-around deck” in the rear yard. Special attention to space, light, and proportion led to raising the ceiling in the living/dining room creating a “great hall” at the center of the house. A new master bedroom suite, with private terrace and sitting room, was added upstairs under a butterfly roof that frames dramatic views on both sides of the house. A new gable over the entry for enhanced street presence. The eclectic mix of materials, forms, and saturated colors give the house a playful modern appeal.
Credits:
Photos by Mark Costantini
Contractor Lewis Fine Buildings

The screened, open plan kitchen and media room offer space for family and friends to gather while delicious meals are prepared using the Fire Magic grill and Big Green Egg ceramic charcoal grill; drinks are kept cool in the refrigerator by Perlick. Plenty of room for everyone to comfortably relax on the sectional sofa by Patio Renaissance. The tile backsplash mirrors the fireplace’s brick face, providing visual continuity across the outdoor spaces.
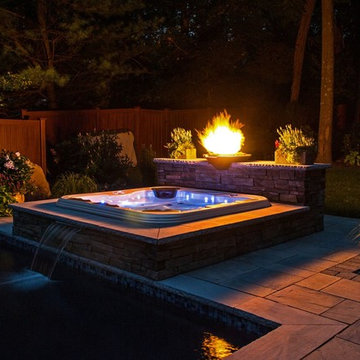
There are a variety of ways to customize a hot tub water feature beyond leaving it free-standing. It can be recessed into the surface of a beautiful surround, or into a deck or patio. Add a blazing fire pit or bowl and you’ve got a retreat that you will enjoy often, especially at night
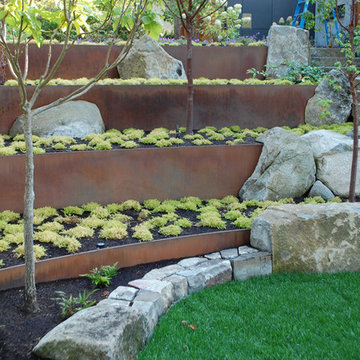
Design By LaPatra Architects, Seattle
Foto di un giardino design con un pendio, una collina o una riva e scale
Foto di un giardino design con un pendio, una collina o una riva e scale

Ryan Gamma Photography
Ispirazione per una piscina minimal rettangolare dietro casa con una dépendance a bordo piscina e lastre di cemento
Ispirazione per una piscina minimal rettangolare dietro casa con una dépendance a bordo piscina e lastre di cemento

Esempio di un patio o portico tradizionale di medie dimensioni e dietro casa con un focolare, un gazebo o capanno e pavimentazioni in pietra naturale
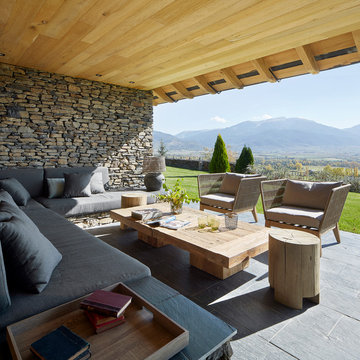
Immagine di un patio o portico country dietro casa con pavimentazioni in pietra naturale e un tetto a sbalzo
Esterni - Foto e idee
10






