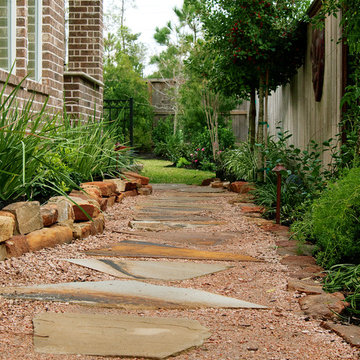Esterni stretti - Foto e idee
Filtra anche per:
Budget
Ordina per:Popolari oggi
1 - 20 di 121 foto
1 di 2

Esempio di un giardino american style esposto a mezz'ombra e stretto nel cortile laterale e di medie dimensioni con pavimentazioni in mattoni
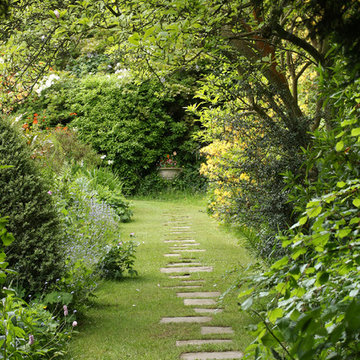
A mown path through bluebells and trees lures on a sunny day.
Idee per un grande giardino tradizionale stretto e esposto a mezz'ombra dietro casa con un ingresso o sentiero, passi giapponesi e pavimentazioni in pietra naturale
Idee per un grande giardino tradizionale stretto e esposto a mezz'ombra dietro casa con un ingresso o sentiero, passi giapponesi e pavimentazioni in pietra naturale
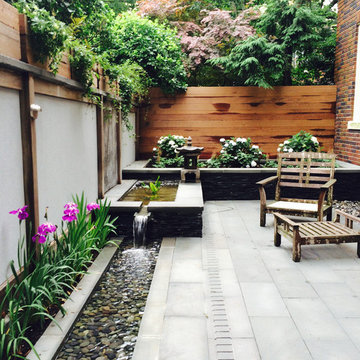
Our clients on this project were inspired by their travels to Asia and wanted to mimic this aesthetic at their DC property. We designed a water feature that effectively masks adjacent traffic noise and maintains a small footprint.
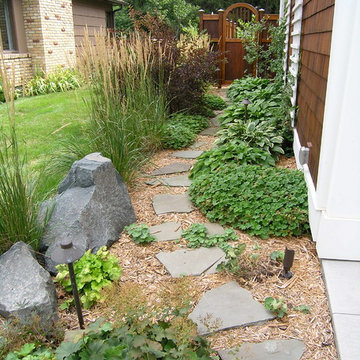
Ispirazione per un giardino tradizionale stretto nel cortile laterale con un ingresso o sentiero e pavimentazioni in pietra naturale
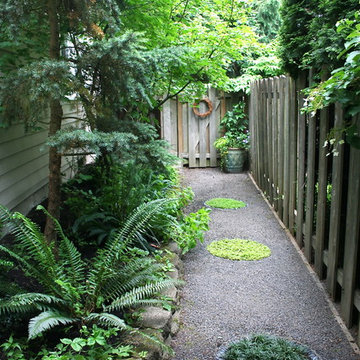
Narrow side yard features a gravel path with inlaid "stepping stones" made of metal circles embedded in the gravel and ringed with Mexican black pebbles. Inside the stepping stones are plantings of dwarf mondo grass, 'Sunshine' creeping veronica, and Corsican mint. Plantings include natives such as evergreen huckleberry, mountain hemlock, sword fern, and deer ferns.
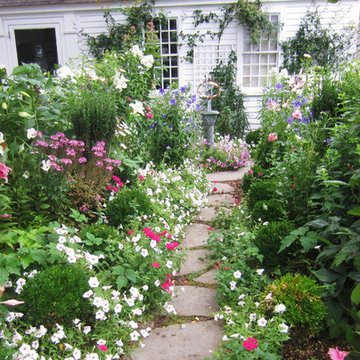
Immagine di un giardino tradizionale stretto dietro casa con pavimentazioni in pietra naturale
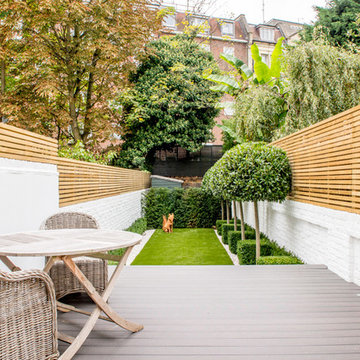
Immagine di un piccolo giardino formale classico esposto in pieno sole e stretto dietro casa con pedane
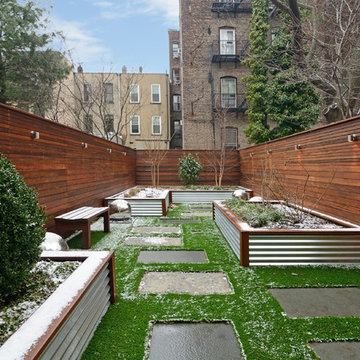
Property marketed by Hudson Place Realty - Designed for the urban family with a 4 story extension that provides the 4/5 bedrooms so rarely available in Hoboken. With a completely open parlor floor, this exquisite home has a contemporary loft like ambiance, 3 wood burning fireplaces, a designer kitchen featuring a Wolf 48” dual fuel range, Miele dishwasher, Carrera marble island and Pietro natural stone counters. A dedicated family room, guest/children’s rooms and master suite with private sitting area with his and hers closets comprise the upper 2 floors. The garden level is spectacular and ideal for a child’s playroom, in-law suite, media room & large separate office space. The 40’ Zen inspired yard is bordered by a custom built ipe’ privacy fence & features an avant- garde design of alternating natural slate and grass with made to order ipe’ planters and gazing balls. Phillip Jeffries designer wall coverings and custom paint grace the walls throughout the interior whereas the exterior brownstone is flawless and authentic newly forged cast iron railings usher you in to this move-in ready home.
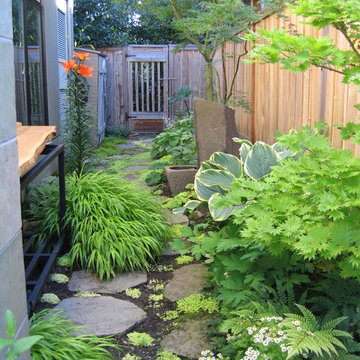
- Completed: 1999-2000
- Project Location: Kirkland, WA
- Project Size: 4,300 SF
- Project Cost: $175/SF
- Photographer: James Frederic Housel
Designed and built as a speculative house, the Spring Hill Residence includes 4,300 square feet of living area and a detached garage and upper level unit located in the west of market area of Kirkland.
Spring Hill Residence was selected as the September 2000 Seattle Times/AIA Home of the Month and was featured in the February 25, 2000 Pacific Northwest Magazine. Awarded Best Custom Residence by the Master Builders Association, 2001.
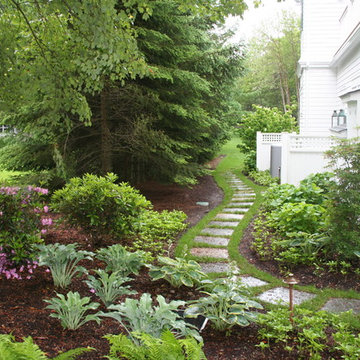
Idee per un giardino classico stretto nel cortile laterale
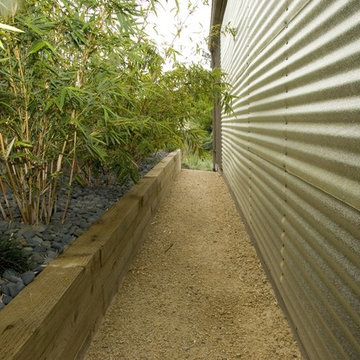
Idee per un giardino moderno stretto nel cortile laterale
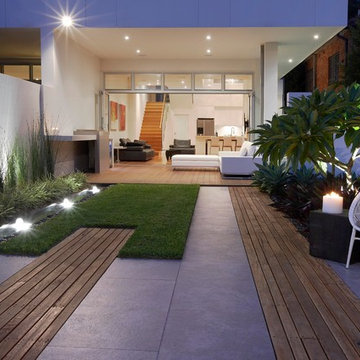
Rolling Stone Landscapes
Ispirazione per un giardino minimal stretto dietro casa con fontane
Ispirazione per un giardino minimal stretto dietro casa con fontane
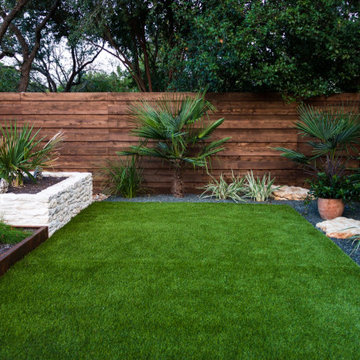
After 03
Foto di un giardino xeriscape stile americano esposto in pieno sole e stretto di medie dimensioni e dietro casa in estate con recinzione in legno
Foto di un giardino xeriscape stile americano esposto in pieno sole e stretto di medie dimensioni e dietro casa in estate con recinzione in legno
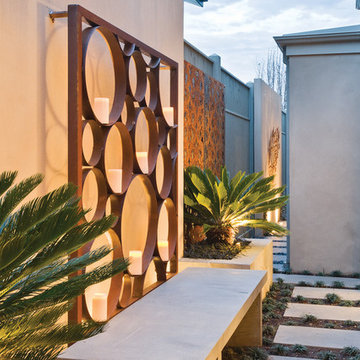
Rustic handmade 'Candle Bubble' wall panel by Entanglements metal art. Image courtesy of COS Design.
Foto di un piccolo giardino contemporaneo stretto in cortile
Foto di un piccolo giardino contemporaneo stretto in cortile
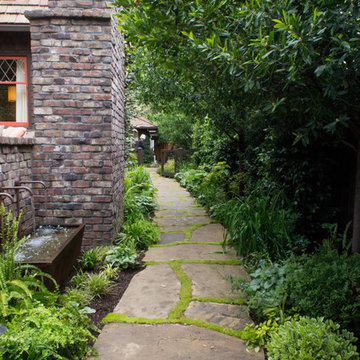
Hoi Ning Wong
Foto di un giardino stile americano stretto nel cortile laterale con un ingresso o sentiero e pavimentazioni in pietra naturale
Foto di un giardino stile americano stretto nel cortile laterale con un ingresso o sentiero e pavimentazioni in pietra naturale
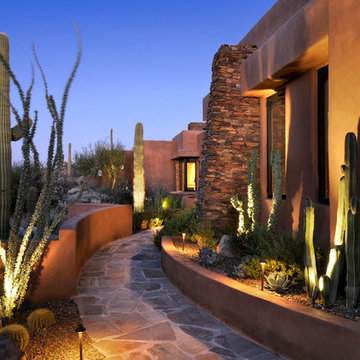
This “Home away from Home” desert retreat is designed for relaxing. The master bath and bedroom features a soaking tub and see through fireplace.
The patio space includes an outdoor fireplace and negative edge pool.
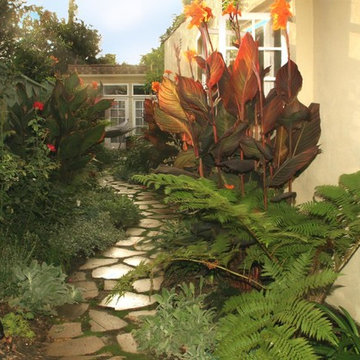
A verdant forest has replaced the drab concrete driveway that was there before. Getting to the back yard has become an adventure in and of itself in which you can gaze at the many plants along the curving path. A climbing rose (“All Ablaze”) scampers up the five foot high trellis that was added to the brick wall to create privacy.
Photos by Vladimir Sheinberb
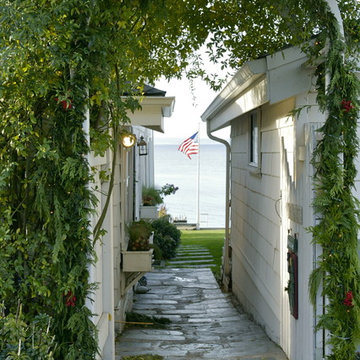
Immagine di un giardino costiero stretto e in ombra in estate con pavimentazioni in pietra naturale, un ingresso o sentiero e un pendio, una collina o una riva
Esterni stretti - Foto e idee
1






