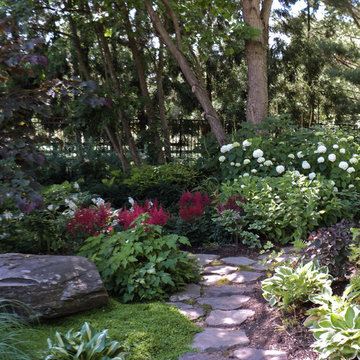Esterni con passi giapponesi - Foto e idee
Filtra anche per:
Budget
Ordina per:Popolari oggi
1 - 20 di 198 foto
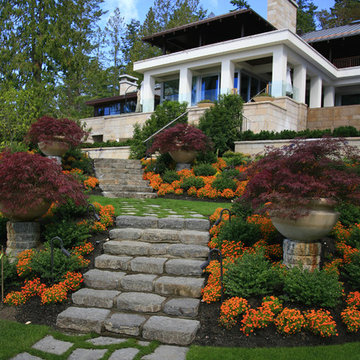
Ispirazione per un giardino etnico in autunno con un pendio, una collina o una riva, pavimentazioni in pietra naturale, un giardino in vaso e passi giapponesi
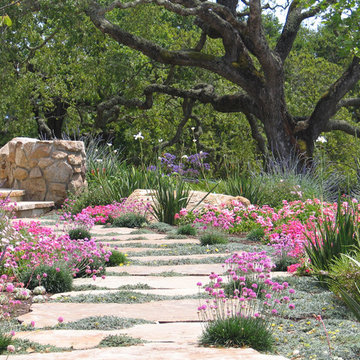
Flagstone path with Armeria, Lavender, Dymondia and Fortnight Lily
Ispirazione per un giardino formale contemporaneo esposto a mezz'ombra di medie dimensioni e dietro casa con un ingresso o sentiero, passi giapponesi e pavimentazioni in pietra naturale
Ispirazione per un giardino formale contemporaneo esposto a mezz'ombra di medie dimensioni e dietro casa con un ingresso o sentiero, passi giapponesi e pavimentazioni in pietra naturale
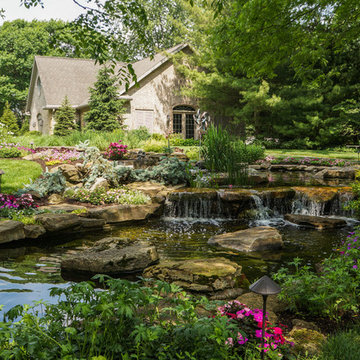
Ispirazione per un ampio giardino country in primavera con fontane, passi giapponesi e un pendio, una collina o una riva
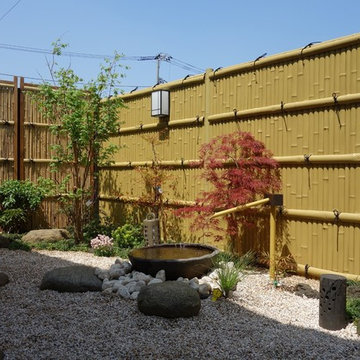
Idee per un giardino formale etnico esposto a mezz'ombra dietro casa e di medie dimensioni con fontane, passi giapponesi e ghiaia
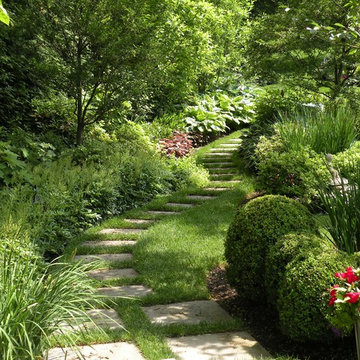
Esempio di un giardino tradizionale in ombra con un ingresso o sentiero, passi giapponesi e pavimentazioni in cemento
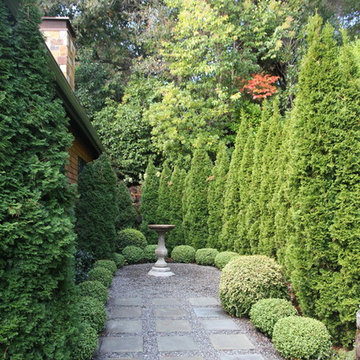
Esempio di un giardino chic esposto a mezz'ombra con ghiaia e passi giapponesi
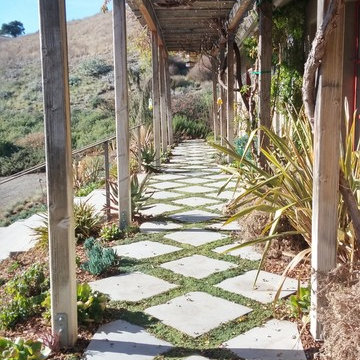
William Carson Joyce
Esempio di un giardino stile rurale con pavimentazioni in pietra naturale e passi giapponesi
Esempio di un giardino stile rurale con pavimentazioni in pietra naturale e passi giapponesi
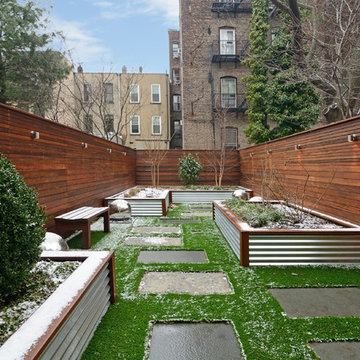
Property marketed by Hudson Place Realty - Designed for the urban family with a 4 story extension that provides the 4/5 bedrooms so rarely available in Hoboken. With a completely open parlor floor, this exquisite home has a contemporary loft like ambiance, 3 wood burning fireplaces, a designer kitchen featuring a Wolf 48” dual fuel range, Miele dishwasher, Carrera marble island and Pietro natural stone counters. A dedicated family room, guest/children’s rooms and master suite with private sitting area with his and hers closets comprise the upper 2 floors. The garden level is spectacular and ideal for a child’s playroom, in-law suite, media room & large separate office space. The 40’ Zen inspired yard is bordered by a custom built ipe’ privacy fence & features an avant- garde design of alternating natural slate and grass with made to order ipe’ planters and gazing balls. Phillip Jeffries designer wall coverings and custom paint grace the walls throughout the interior whereas the exterior brownstone is flawless and authentic newly forged cast iron railings usher you in to this move-in ready home.
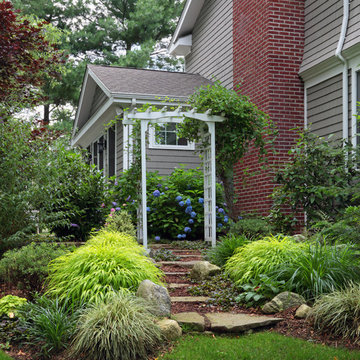
Side garden arbor with clematis.
Esempio di un grande giardino formale classico esposto a mezz'ombra in estate con un pendio, una collina o una riva, pavimentazioni in pietra naturale e passi giapponesi
Esempio di un grande giardino formale classico esposto a mezz'ombra in estate con un pendio, una collina o una riva, pavimentazioni in pietra naturale e passi giapponesi
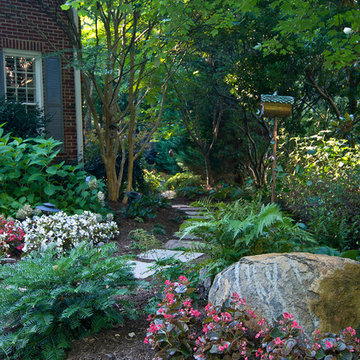
Wes Stearns
Idee per un giardino classico nel cortile laterale con passi giapponesi
Idee per un giardino classico nel cortile laterale con passi giapponesi
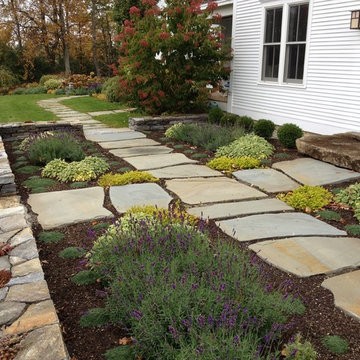
Rebecca Lindenmeyr
Esempio di un grande giardino formale country esposto in pieno sole dietro casa con un muro di contenimento, passi giapponesi e pavimentazioni in pietra naturale
Esempio di un grande giardino formale country esposto in pieno sole dietro casa con un muro di contenimento, passi giapponesi e pavimentazioni in pietra naturale

This early 20th century Poppleton Park home was originally 2548 sq ft. with a small kitchen, nook, powder room and dining room on the first floor. The second floor included a single full bath and 3 bedrooms. The client expressed a need for about 1500 additional square feet added to the basement, first floor and second floor. In order to create a fluid addition that seamlessly attached to this home, we tore down the original one car garage, nook and powder room. The addition was added off the northern portion of the home, which allowed for a side entry garage. Plus, a small addition on the Eastern portion of the home enlarged the kitchen, nook and added an exterior covered porch.
Special features of the interior first floor include a beautiful new custom kitchen with island seating, stone countertops, commercial appliances, large nook/gathering with French doors to the covered porch, mud and powder room off of the new four car garage. Most of the 2nd floor was allocated to the master suite. This beautiful new area has views of the park and includes a luxurious master bath with free standing tub and walk-in shower, along with a 2nd floor custom laundry room!
Attention to detail on the exterior was essential to keeping the charm and character of the home. The brick façade from the front view was mimicked along the garage elevation. A small copper cap above the garage doors and 6” half-round copper gutters finish the look.
KateBenjamin Photography
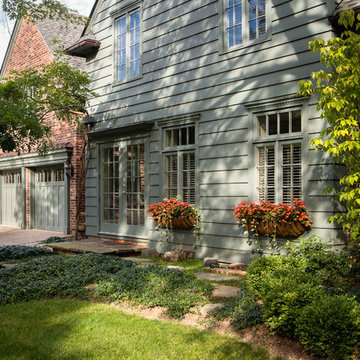
Shot for MainStreet Design Build, Birmingham, MI
Esempio di un giardino classico davanti casa con passi giapponesi
Esempio di un giardino classico davanti casa con passi giapponesi
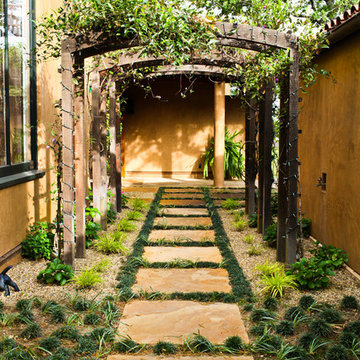
Immagine di un giardino formale mediterraneo esposto a mezz'ombra di medie dimensioni con pavimentazioni in pietra naturale e passi giapponesi
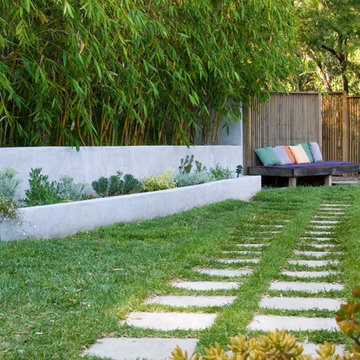
Celebrating Southern California's mild climate, this hill-top residence was enhanced with an a bubbling water feature, outdoor shower, custom fencing and a Mediterranean plant palette. The fence's design, with its slender vertical lines, draws the eye toward the site's lovely borrowed scenery. An outdoor shower, nestled into a corner of the yard, beckons the homeowners to bath in the open air.
Photo by Martin Cox.
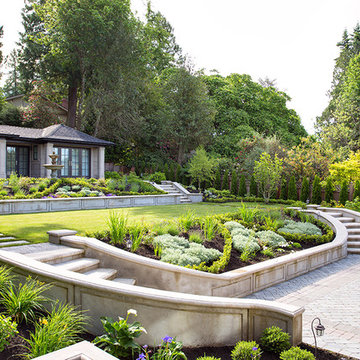
Provoke! StudiosComplete landscape Installation and weekly maintenance have made this a stand out property. A traditional design on a very large estate with custom installation. Images by Provoke! Studios
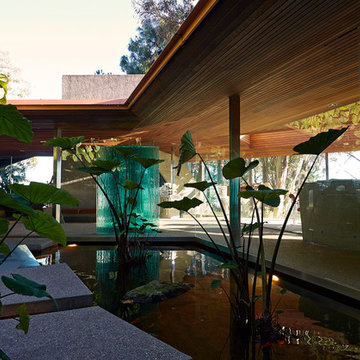
Jeff Green
Esempio di un giardino moderno in cortile con fontane e passi giapponesi
Esempio di un giardino moderno in cortile con fontane e passi giapponesi
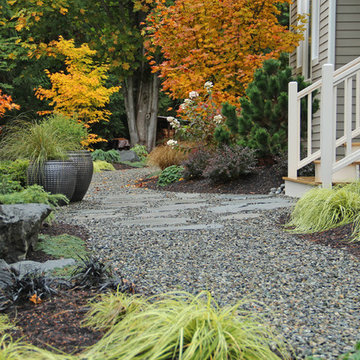
Bliss Garden Design
Ispirazione per un giardino design in autunno con un giardino in vaso, passi giapponesi e ghiaia
Ispirazione per un giardino design in autunno con un giardino in vaso, passi giapponesi e ghiaia
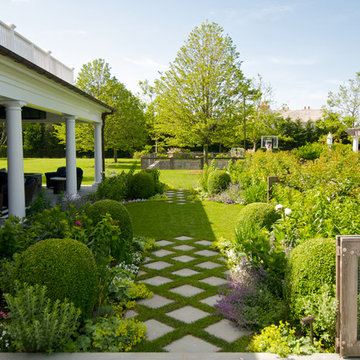
Doug Young
Immagine di un giardino formale tradizionale dietro casa con passi giapponesi
Immagine di un giardino formale tradizionale dietro casa con passi giapponesi
Esterni con passi giapponesi - Foto e idee
1





