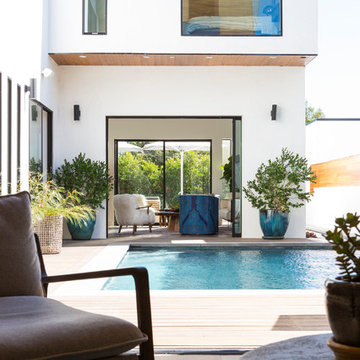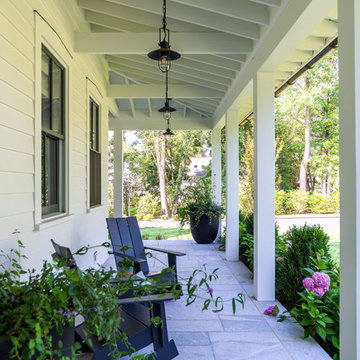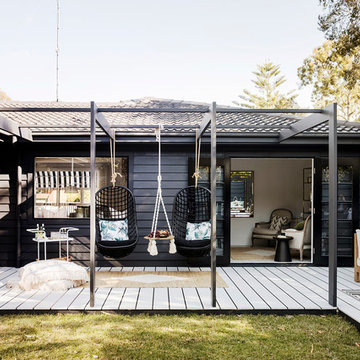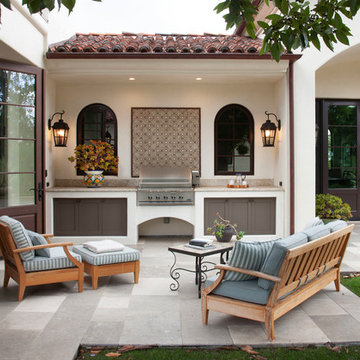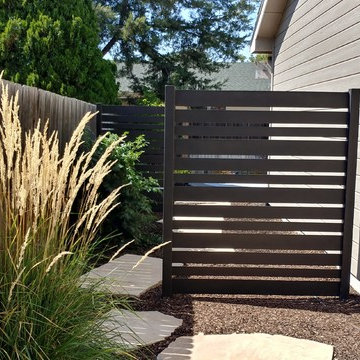Esterni - Foto e idee
Filtra anche per:
Budget
Ordina per:Popolari oggi
201 - 220 di 2.518.429 foto
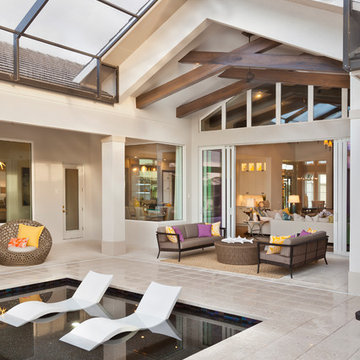
Visit The Korina 14803 Como Circle or call 941 907.8131 for additional information.
3 bedrooms | 4.5 baths | 3 car garage | 4,536 SF
The Korina is John Cannon’s new model home that is inspired by a transitional West Indies style with a contemporary influence. From the cathedral ceilings with custom stained scissor beams in the great room with neighboring pristine white on white main kitchen and chef-grade prep kitchen beyond, to the luxurious spa-like dual master bathrooms, the aesthetics of this home are the epitome of timeless elegance. Every detail is geared toward creating an upscale retreat from the hectic pace of day-to-day life. A neutral backdrop and an abundance of natural light, paired with vibrant accents of yellow, blues, greens and mixed metals shine throughout the home.
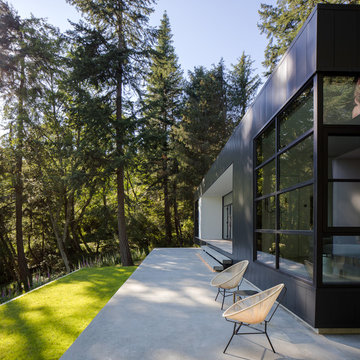
Photography by Sean Airhart
Immagine di un patio o portico minimalista con lastre di cemento e nessuna copertura
Immagine di un patio o portico minimalista con lastre di cemento e nessuna copertura
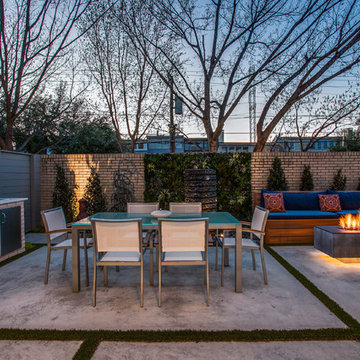
Located in the Uptown area of Dallas, this modern townhome features a new outdoor living area providing a private retreat for an owner retreat and entertaining. The space includes an outdoor cooking area, dining, fountain, built-in seating area and linear fire pit.
Trova il professionista locale adatto per il tuo progetto
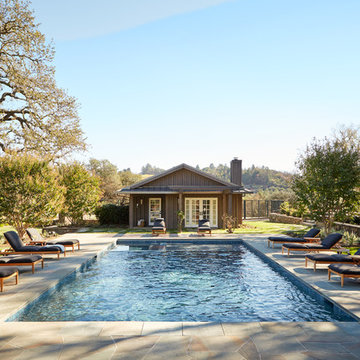
Amy A. Alper, Architect
Landscape Design by Merge Studio
Photos by John Merkl
Immagine di una piscina monocorsia country rettangolare dietro casa con una dépendance a bordo piscina e piastrelle
Immagine di una piscina monocorsia country rettangolare dietro casa con una dépendance a bordo piscina e piastrelle
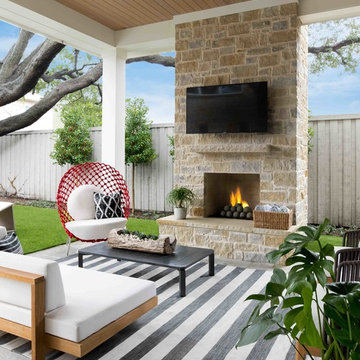
Ispirazione per un patio o portico stile marinaro dietro casa con un caminetto

Screened porch addition interiors
Photographer: Rob Karosis
Idee per un portico classico di medie dimensioni con un portico chiuso, piastrelle e un tetto a sbalzo
Idee per un portico classico di medie dimensioni con un portico chiuso, piastrelle e un tetto a sbalzo
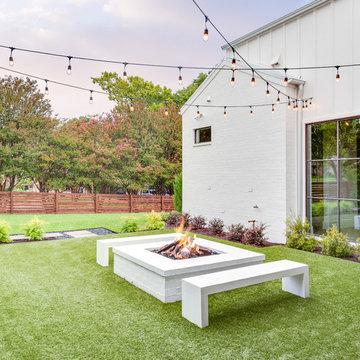
Costa Christ Media
Ispirazione per un giardino country esposto in pieno sole con un focolare
Ispirazione per un giardino country esposto in pieno sole con un focolare

Marion Brenner Photography
Foto di una grande piscina minimalista rettangolare dietro casa con pedane
Foto di una grande piscina minimalista rettangolare dietro casa con pedane
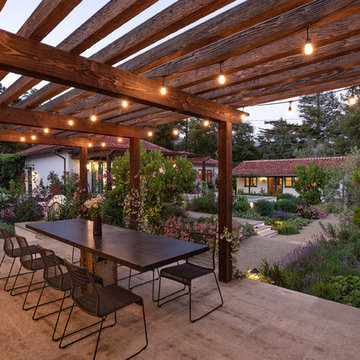
Jim Bartsch Photography
Immagine di un grande patio o portico mediterraneo dietro casa con pavimentazioni in mattoni
Immagine di un grande patio o portico mediterraneo dietro casa con pavimentazioni in mattoni
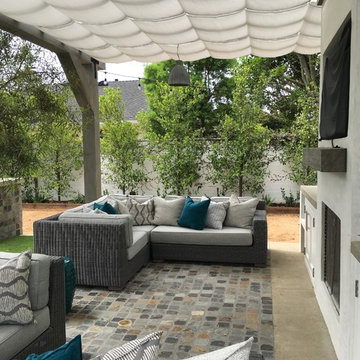
This outdoor living area was a new build and needed protection from the sun. The Sunbrella shading is stationary and attached to the structure with stainless steel hardware. Designs by Dian fabricated and installed the shading. All custom pillows were fabricated by Designs by Dian.
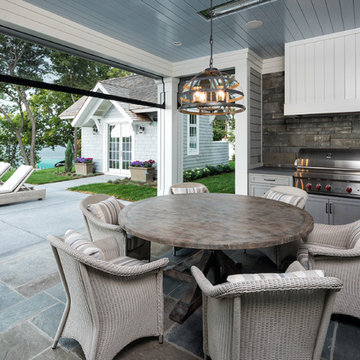
LANDMARK PHOTOGRAPHY
Immagine di un patio o portico stile marinaro con un tetto a sbalzo
Immagine di un patio o portico stile marinaro con un tetto a sbalzo
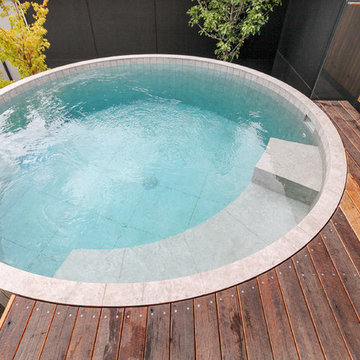
Rachel McDonald
Idee per una piscina fuori terra minimal rotonda di medie dimensioni e dietro casa con pedane
Idee per una piscina fuori terra minimal rotonda di medie dimensioni e dietro casa con pedane
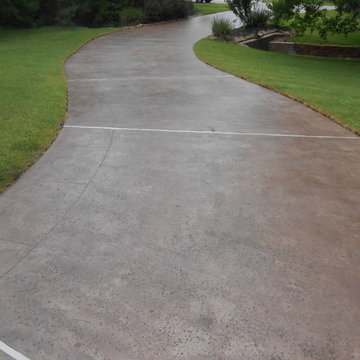
Idee per un vialetto d'ingresso minimal di medie dimensioni e davanti casa con pavimentazioni in cemento
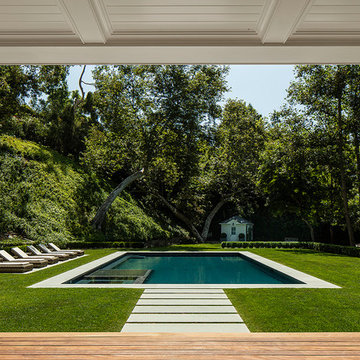
Manolo Langis
Ispirazione per una piscina chic rettangolare dietro casa con una dépendance a bordo piscina
Ispirazione per una piscina chic rettangolare dietro casa con una dépendance a bordo piscina
Esterni - Foto e idee
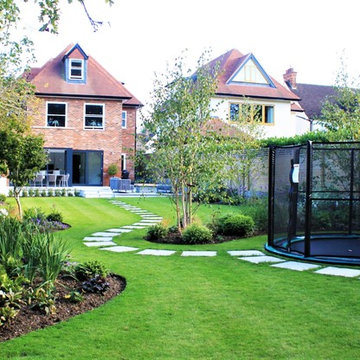
Immagine di un grande giardino contemporaneo dietro casa con pavimentazioni in pietra naturale
11





