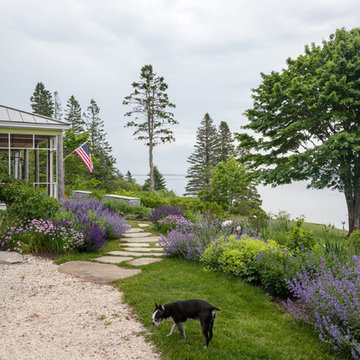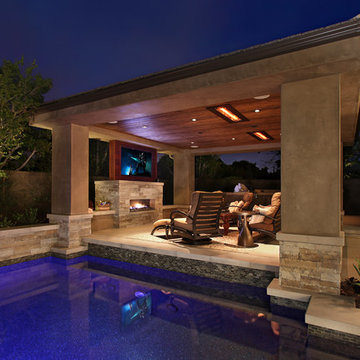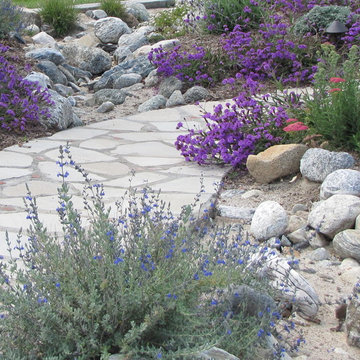Esterni - Foto e idee
Filtra anche per:
Budget
Ordina per:Popolari oggi
101 - 120 di 2.517.374 foto

The Club Woven by Summer Classics is the resin version of the aluminum Club Collection. Executed in durable woven wrought aluminum it is ideal for any outdoor space. Club Woven is hand woven in exclusive N-dura resin polyethylene in Oyster. French Linen, or Mahogany. The comfort of Club with the classic look and durability of resin will be perfect for any outdoor space.
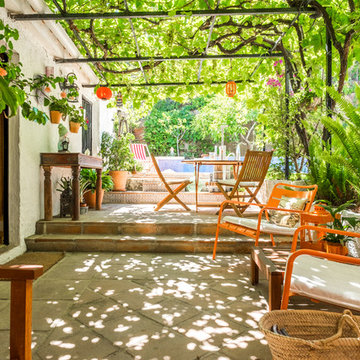
Foto di un grande patio o portico country dietro casa con piastrelle e una pergola
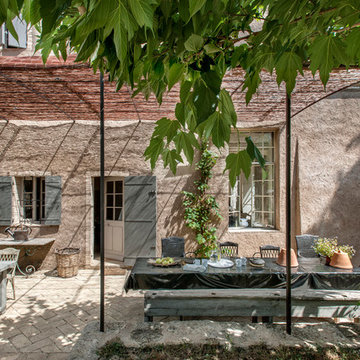
Bernard Touillon photographe
La Maison de Charrier décorateur
Esempio di un patio o portico country di medie dimensioni e dietro casa con una pergola
Esempio di un patio o portico country di medie dimensioni e dietro casa con una pergola
Trova il professionista locale adatto per il tuo progetto
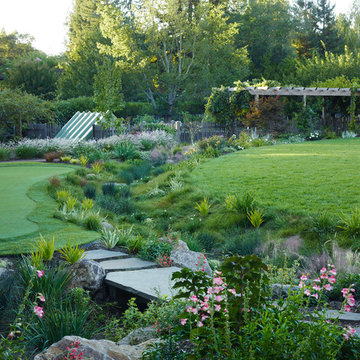
The trellised terrace opens up to a quieter view of a magnificent existing redwood grove. A bluestone footbridge crosses a bioswale filled with clusters of ornamental grasses and perennials. In the distance, an existing below-grade greenhouse, renovated as part of the project program.
Photography by Marion Brenner

The homeowner of this traditional home requested a traditional pool and spa with a resort-like style and finishes. AquaTerra was able to create this wonderful outdoor environment with all they could have asked for.
While the pool and spa may be simple on the surface, extensive planning went into this environment to incorporate the intricate deck pattern. During site layout and during construction, extreme attention to detail was required to make sure nothing compromised the precise deck layout.
The pool is 42'x19' and includes a custom water feature wall, glass waterline tile and a fully tiled lounge with bubblers. The separate spa is fully glass tiled and is designed to be a water feature with custom spillways when not in use. LED lighting is used in both the pool and spa to create dramatic lighting that can be enjoyed at night.
The pool/spa deck is made of 2'x2' travertine stones, four to a square, creating a 4'x4' grid that is rotated 45 degrees in relation to the pool. In between all of the stones is synthetic turf that ties into the synthetic turf putting green that is adjacent to the deck. Underneath all of this decking and turf is a concrete sub-deck to support and drain the entire system.
Finishes and details that increase the aesthetic appeal for project include:
-All glass tile spa and spa basin
-Travertine deck
-Tiled sun lounge with bubblers
-Custom water feature wall
-LED lighting
-Synthetic turf
This traditional pool and all the intricate details make it a perfect environment for the homeowners to live, relax and play!
Photography: Daniel Driensky

Raised beds and gate surrounded by Joseph's Coat climbing rose in this beautiful garden
Esempio di un grande orto in giardino mediterraneo esposto in pieno sole dietro casa con graniglia di granito
Esempio di un grande orto in giardino mediterraneo esposto in pieno sole dietro casa con graniglia di granito
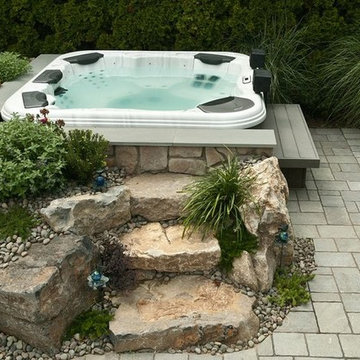
This manufacturer’s easy to change JetPak massage jets allow individualized massage therapy (neck, shoulder, or lower back) anytime it’s needed.
Another reason Long Island Hot Tub specializes in Bullfrog Spas is their virtually leak-proof design. Most of the plumbing is inside the unit, so leaks remain where they can do no damage.
www.longislandhottub.com

Succulent wall
Ispirazione per un piccolo giardino minimal dietro casa
Ispirazione per un piccolo giardino minimal dietro casa
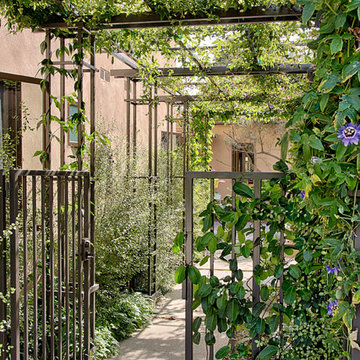
Esempio di un giardino mediterraneo esposto a mezz'ombra nel cortile laterale
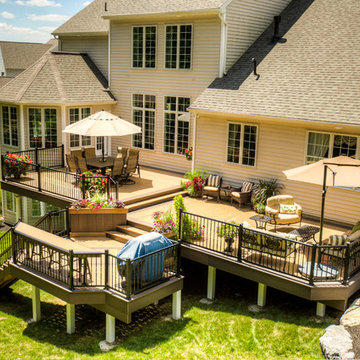
This vinyl deck features three levels for entertaining. It also includes aluminum railing with turned spindles.
Idee per una grande terrazza tradizionale dietro casa con nessuna copertura
Idee per una grande terrazza tradizionale dietro casa con nessuna copertura
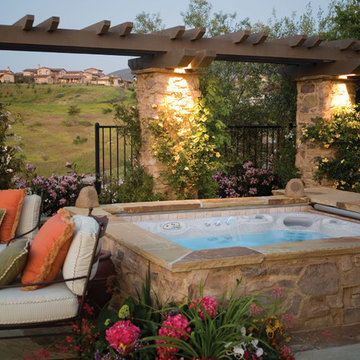
Hot Spring Spas: A beautiful addition to your backyard space
Idee per una piscina mediterranea
Idee per una piscina mediterranea

This family’s second home was designed to reflect their love of the beach and easy weekend living. Low maintenance materials were used so their time here could be focused on fun and not on worrying about or caring for high maintenance elements.
Copyright 2012 Milwaukee Magazine/Photos by Adam Ryan Morris at Morris Creative, LLC.
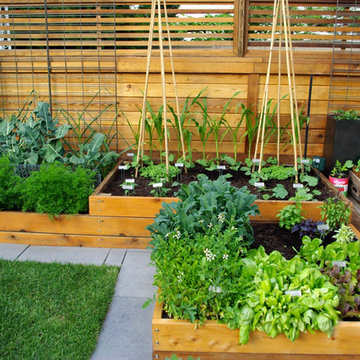
Custom multi-level cedar raised vegetable beds.
Idee per un orto in giardino design con pedane
Idee per un orto in giardino design con pedane

This Small Chicago Garage rooftop is a typical size for the city, but the new digs on this garage are like no other. With custom Molded planters by CGD, Aog grill, FireMagic fridge and accessories, Imported Porcelain tiles, IPE plank decking, Custom Steel Pergola with the look of umbrellas suspended in mid air. and now this space and has been transformed from drab to FAB!

Pool oasis in Atlanta with large deck. The pool finish is Pebble Sheen by Pebble Tec, the dimensions are 8' wide x 50' long. The deck is Dasso XTR bamboo decking.

This garden pathway links the front yard to the backyard area. Perennials and shrubs bloom throughout the season providing interest points that change from week to week. Creeping thyme and other flowering plants fill in the spaces between the irregular stone pathway.
Esterni - Foto e idee
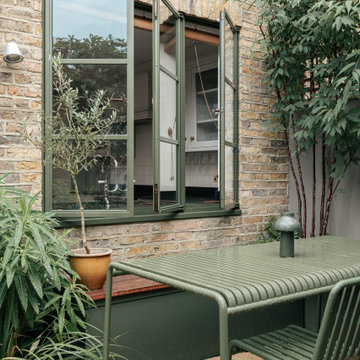
The green of the frame to the glazing continues on the front windows, garden planters, garden furniture and is even applied to the drainpipes.
Colour was an important influence throughout the house,
with heritage colours picked by the client to echo a more
traditional palette mixed with mid century furniture.
6





