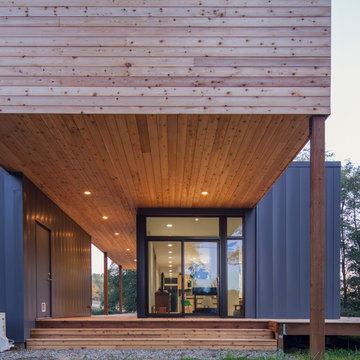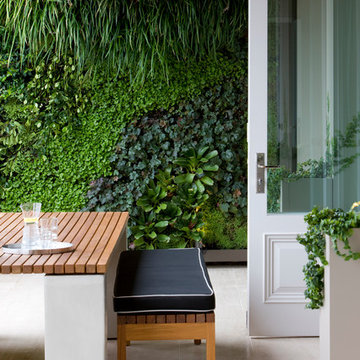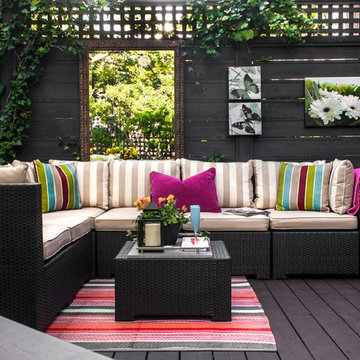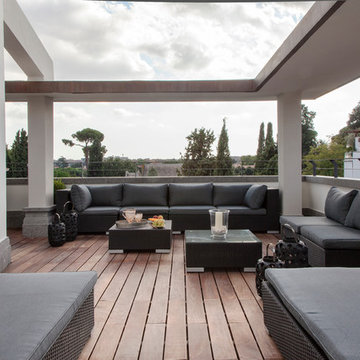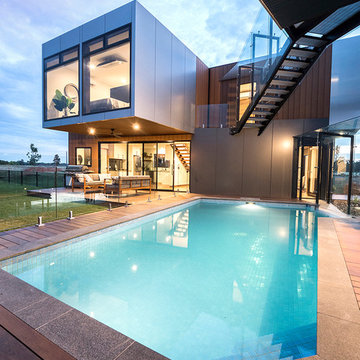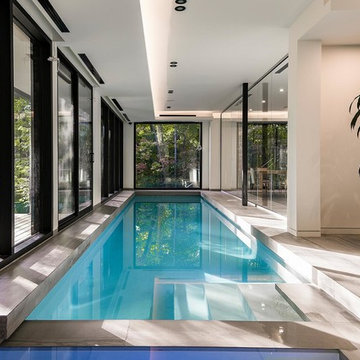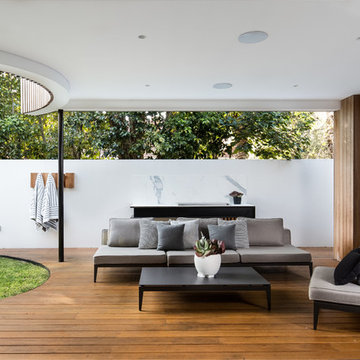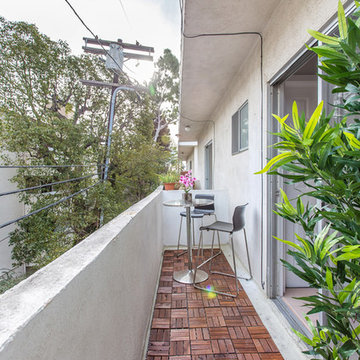Esterni contemporanei - Foto e idee
Filtra anche per:
Budget
Ordina per:Popolari oggi
141 - 160 di 2.888 foto
1 di 4
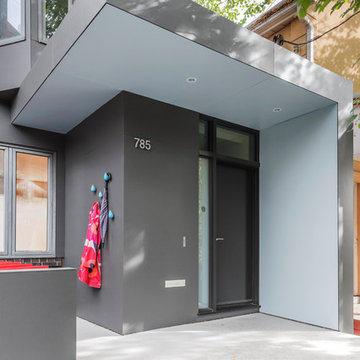
Nanne Springer Photography
Immagine di un piccolo portico contemporaneo davanti casa con lastre di cemento e un parasole
Immagine di un piccolo portico contemporaneo davanti casa con lastre di cemento e un parasole
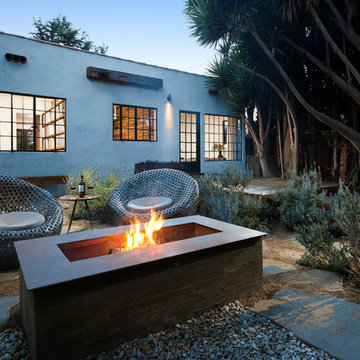
Board formed concrete firepit at dusk. Photo by Clark Dugger
Idee per un patio o portico minimal di medie dimensioni e dietro casa con un focolare, pavimentazioni in pietra naturale e nessuna copertura
Idee per un patio o portico minimal di medie dimensioni e dietro casa con un focolare, pavimentazioni in pietra naturale e nessuna copertura
Trova il professionista locale adatto per il tuo progetto
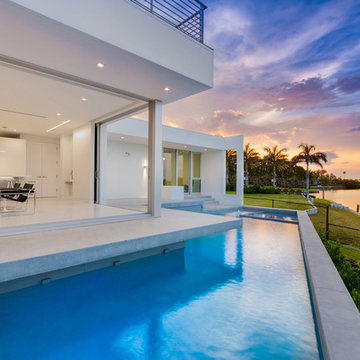
Modern waterfront beauty on Longboat Key. Energy Star, Zero Energy, Sustainable.
Photo by Ryan Gamma Photography
Immagine di una grande piscina minimal personalizzata dietro casa con una vasca idromassaggio e lastre di cemento
Immagine di una grande piscina minimal personalizzata dietro casa con una vasca idromassaggio e lastre di cemento
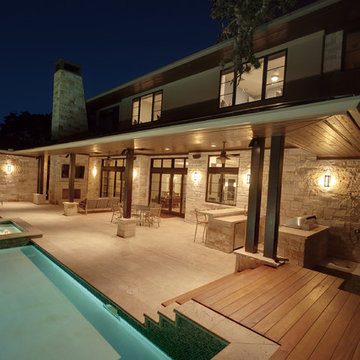
This Westlake site posed several challenges that included managing a sloping lot and capturing the views of downtown Austin in specific locations on the lot, while staying within the height restrictions. The service and garages split in two, buffering the less private areas of the lot creating an inner courtyard. The ancillary rooms are organized around this court leading up to the entertaining areas. The main living areas serve as a transition to a private natural vegetative bluff on the North side. Breezeways and terraces connect the various outdoor living spaces feeding off the great room and dining, balancing natural light and summer breezes to the interior spaces. The private areas are located on the upper level, organized in an inverted “u”, maximizing the best views on the lot. The residence represents a programmatic collaboration of the clients’ needs and subdivision restrictions while engaging the unique features of the lot.
Built by Butterfield Custom Homes
Photography by Adam Steiner
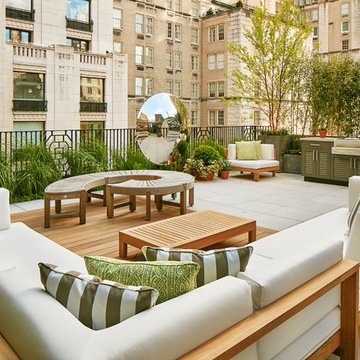
Charles Mayer Photography
Immagine di una terrazza minimal sul tetto e sul tetto con nessuna copertura
Immagine di una terrazza minimal sul tetto e sul tetto con nessuna copertura
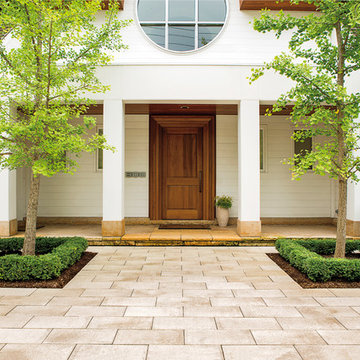
The random dispersion of color and granite particles creates the beauty of Umbriano’s unique mottled surface, which resembles the appearance of natural granite. Umbriano’s non-slip, stain-resistant surface is an ideal selection for driveways, pool decks, patios, commercial plazas and offices.
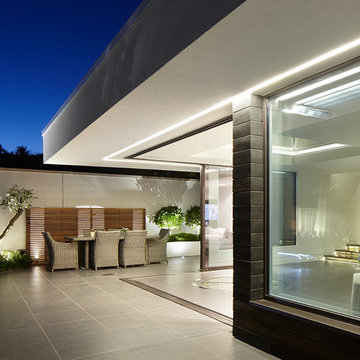
This complex rear extension, with a ground-floor ‘garden room’ and 2 new bedroom suites; inclusive of the enlarged master bedroom, is highly innovative while appearing simple and chic.
Side elevation and patio at night.
Copyright Clear Architects
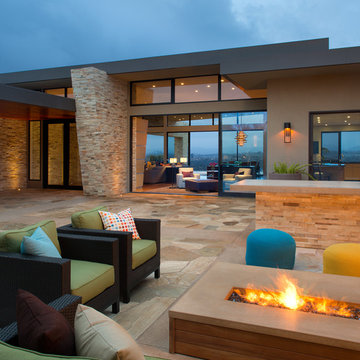
Brady Architectural Photography
Esempio di un grande patio o portico contemporaneo dietro casa con un focolare, nessuna copertura e pavimentazioni in pietra naturale
Esempio di un grande patio o portico contemporaneo dietro casa con un focolare, nessuna copertura e pavimentazioni in pietra naturale
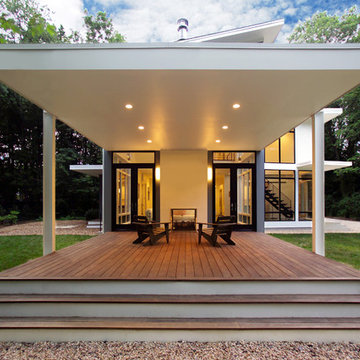
The new house sits back from the suburban road, a pipe-stem lot hidden in the trees. The owner/building had requested a modern, clean statement of his residence. A single rectangular volume houses the main program: living, dining, kitchen to the north, garage, private bedrooms and baths to the south. Secondary building blocks attached to the west and east faces contain special places: entry, stair, music room and master bath. The modern vocabulary of the house is a careful delineation of the parts - cantilevering roofs lift and extend beyond the planar stucco, siding and glazed wall surfaces. Where the house meets ground, crushed stone along the perimeter base mimics the roof lines above, the sharply defined edges of lawn held away from the foundation. It's the movement through the volumes of space, along surfaces, and out into the landscape, that unifies the house.
ProArc Photography
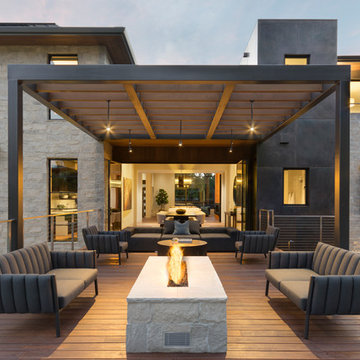
Immagine di una terrazza design dietro casa con un focolare e nessuna copertura
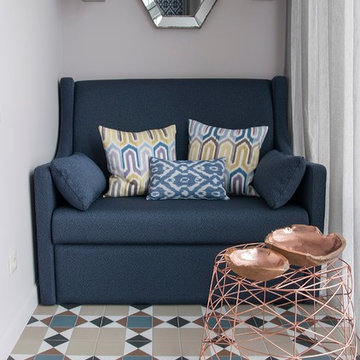
фото- Юлия Якубишина. Диванчик выполнен под заказ. Столик- перевернутая корзина Dome Deco.Медные тарелки привезены заказчицей с Бали.
Foto di un piccolo balcone design
Foto di un piccolo balcone design
Esterni contemporanei - Foto e idee
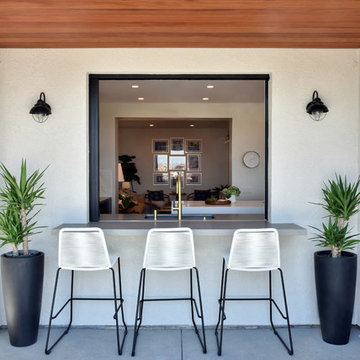
Ispirazione per un patio o portico contemporaneo dietro casa con lastre di cemento e un tetto a sbalzo
8





