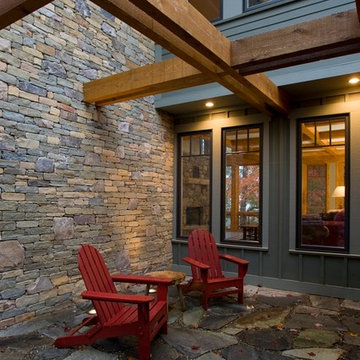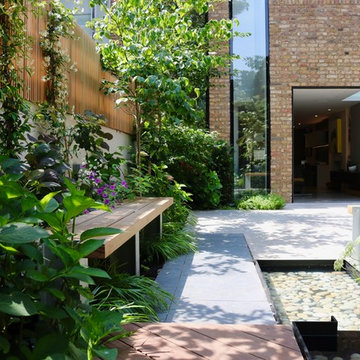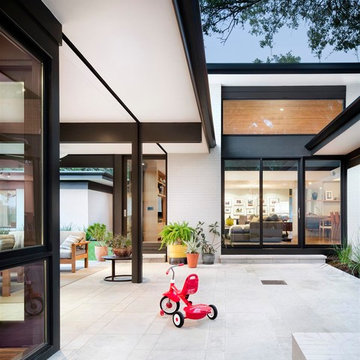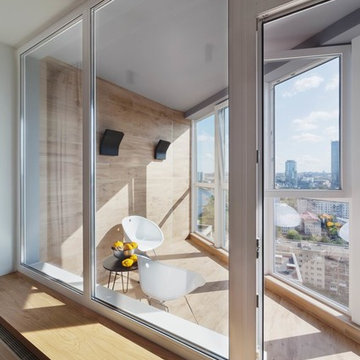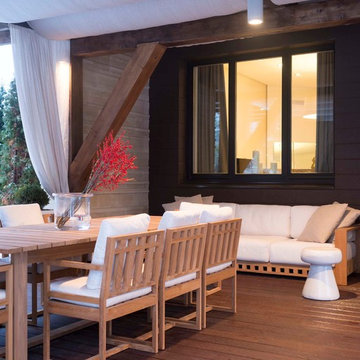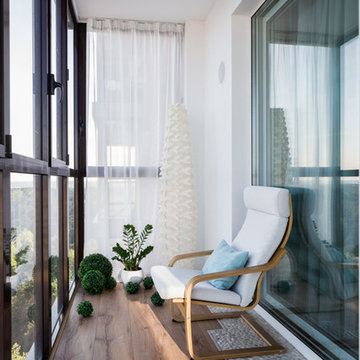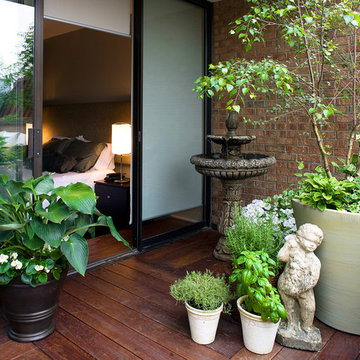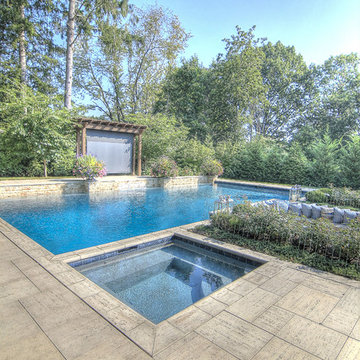Esterni contemporanei - Foto e idee
Filtra anche per:
Budget
Ordina per:Popolari oggi
101 - 120 di 2.888 foto
1 di 4
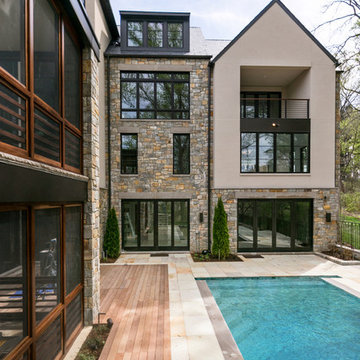
This home exemplifies the meaning of contemporary design. Our clients wanted something that would stand out in a community of new homes in the prestigious 1801 Foxhall development in Northwest DC. The stones for the exterior were individually cut and laid so that they provided a more modern feel. The narrow windows with stone headers and ledges add to that feeling, along with the flat wood-paneled garage door. The wood trim details throughout the home and the exquisite custom Italian tiles were all completely custom designed, along with the sleek kitchen cabinets and bathroom vanities. The feeling of contemporary, clean lines are carried out everywhere in the home. And the most prominent feature for that is the wood and steel linear “zig-zag” staircase which is a centerpiece of the home. The sauna has a luxurious Scandinavian feel that works well in the home. One of the most interesting features of this home are the views from different rooms, looking towards other parts of the home. You are able to see new and interesting design features from a variety of angles, each one creating its own contemporary look.
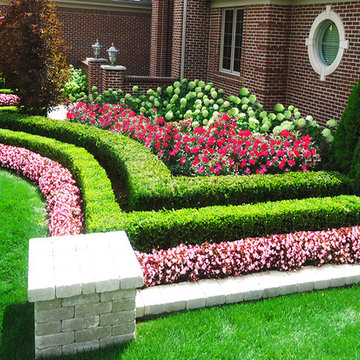
Ispirazione per un grande giardino formale minimal esposto in pieno sole davanti casa in estate con un ingresso o sentiero e pavimentazioni in cemento
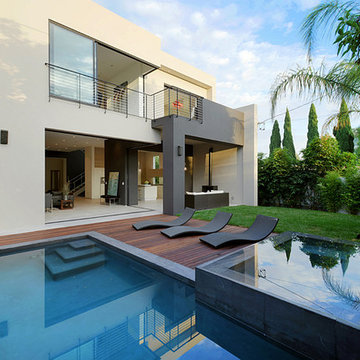
adeet madan
Foto di una grande piscina minimal rettangolare dietro casa con una vasca idromassaggio e pedane
Foto di una grande piscina minimal rettangolare dietro casa con una vasca idromassaggio e pedane
Trova il professionista locale adatto per il tuo progetto
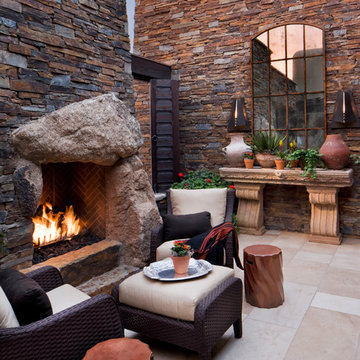
Contemporary patio with stone fireplace.
Architect: Urban Design Associates
Builder: Manship Builders
Interior Designer: Billi Springer
Photographer: Thompson Photographic
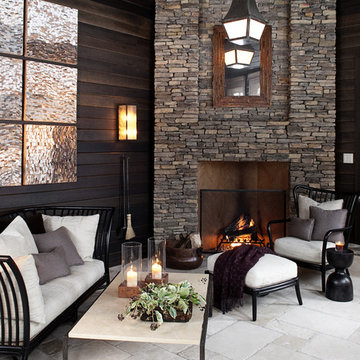
Three Season Porch by
Marshal Morgan Erb Design Inc.Porch
Idee per un patio o portico design con un focolare
Idee per un patio o portico design con un focolare
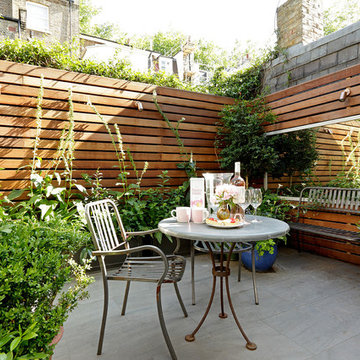
Foto di un piccolo patio o portico contemporaneo dietro casa con lastre di cemento e nessuna copertura
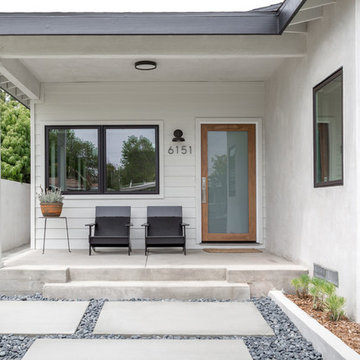
Front porch creates a warm welcome with a modern twist on the classic Adirondack chair.
Chairs:
Lollygagger by Loll
Sconce:
Isle by Cedar and Moss
Windows:
Integrity by Marvin
Door:
Custom
Door Hardware:
Baldwin
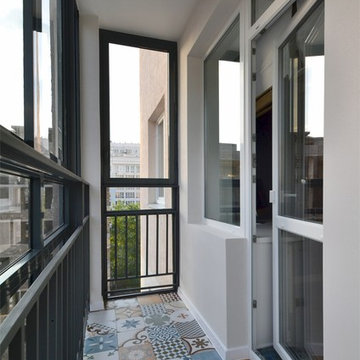
Esempio di un balcone design di medie dimensioni con nessuna copertura e parapetto in metallo
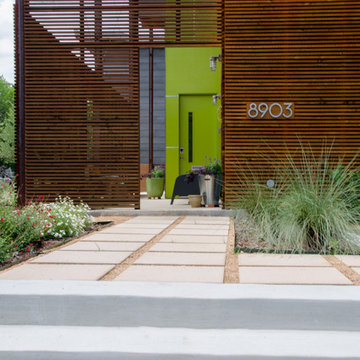
Ispirazione per un giardino xeriscape minimal esposto in pieno sole di medie dimensioni e davanti casa con un muro di contenimento e pavimentazioni in cemento
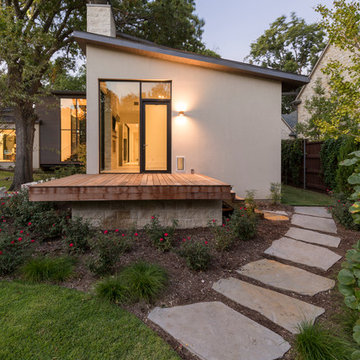
This large sprawling yard is highlighted by the house with a dry creek bed flowing under a see through corridor in the house.
Foto di un grande giardino minimal esposto a mezz'ombra dietro casa con fontane
Foto di un grande giardino minimal esposto a mezz'ombra dietro casa con fontane
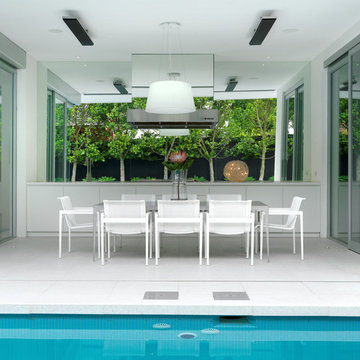
White terrazzo floors, white walls and white ceilings provide a stunning backdrop to the owners’ impressive collection of artwork. Custom design dominates throughout the house, with striking light fittings and bespoke furniture items featuring in every room of the house. Indoor material selection blends to the outdoor to create entertaining areas of impressive proportions.
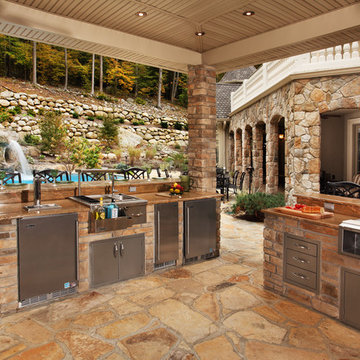
Foto di un patio o portico contemporaneo con pavimentazioni in pietra naturale e un tetto a sbalzo
Esterni contemporanei - Foto e idee
6





