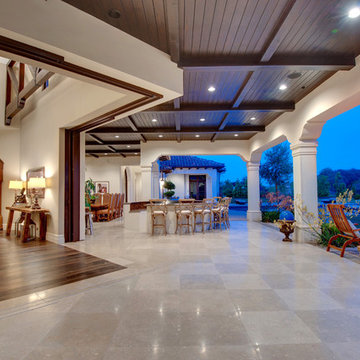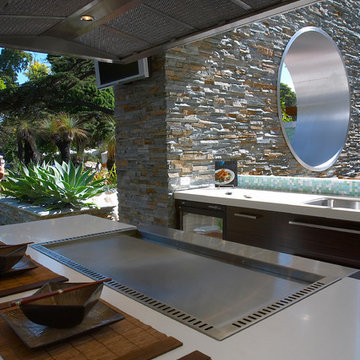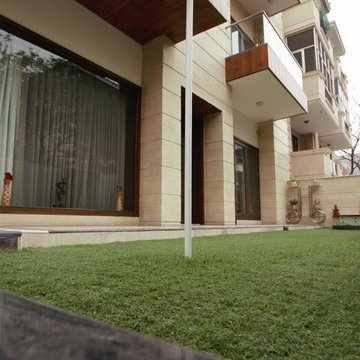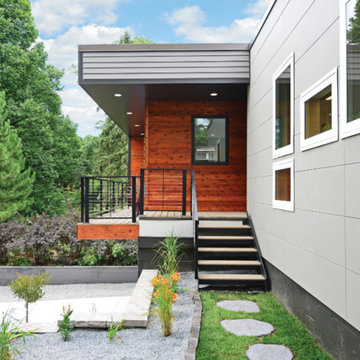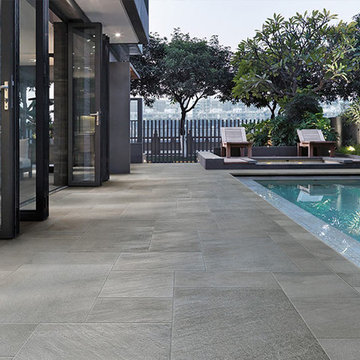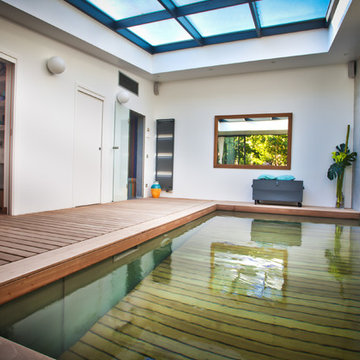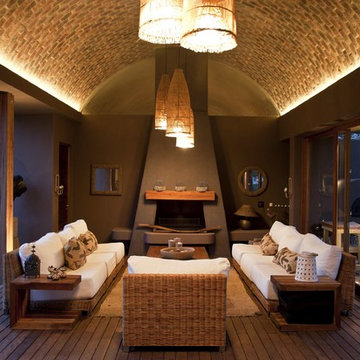Esterni contemporanei - Foto e idee
Filtra anche per:
Budget
Ordina per:Popolari oggi
61 - 80 di 2.888 foto
1 di 4
Trova il professionista locale adatto per il tuo progetto
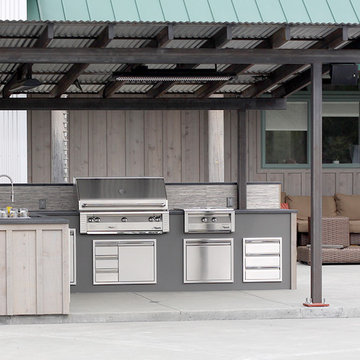
Beautifully unique outdoor kitchen on the Eastside of Sonoma.
Outdoor Kitchen includes:
+ LX2 Series 42 inch Built-in Alfresco Grill w/ Rotisserie and Infrared SearZone.
+ Alfresco VersaPower Cooker
+ 24 inch Built-in Marvel Outdoor Refrigerator
+ Twin Eagles Tall Trash Drawer
+ Twin Eagles 30 inch Triple Drawer and Door Combo
+ Twin Eagles 24 inch Single Access Door
+ Twin Eagles 19 inch Triple Storage Drawer
+ Twin Eagles 30 inch Access Door
+ Bromic Tungsten Smart-Heat 6000 Watt Electric Heater
+ Outdoor Dual Duplex Wall Switch Plate and Gang Box
Construction by: JKT & Associates
Photos by: Theilen Photography
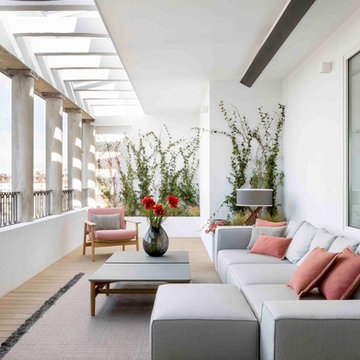
Fotografías Belen Imaz Interiorismo BATAVIA
Ispirazione per un balcone design con un giardino in vaso, un tetto a sbalzo e parapetto in metallo
Ispirazione per un balcone design con un giardino in vaso, un tetto a sbalzo e parapetto in metallo
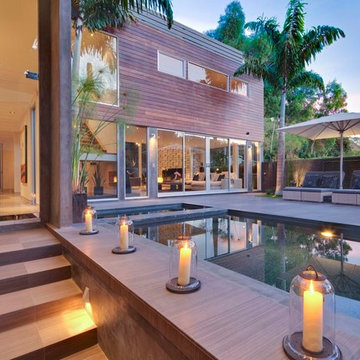
Foto di una piscina contemporanea rettangolare di medie dimensioni e dietro casa con lastre di cemento
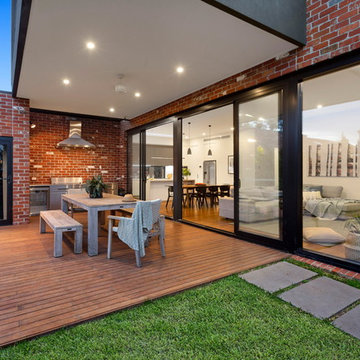
Ispirazione per un patio o portico design di medie dimensioni e dietro casa con pavimentazioni in mattoni e un tetto a sbalzo
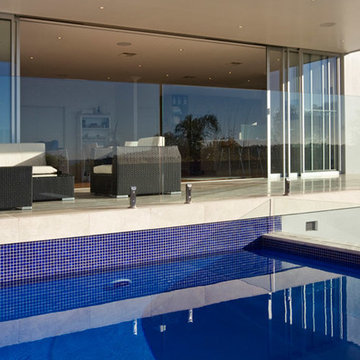
This home was designed by an award winning Northern Beaches Architect. The original home was a 1950’s red brick bungalow. Much of the original walls and foundations of the home were able to be retained, but a stunning new home, pool and landscaping has been created using modern design and natural materials.
This home shares spectacular views over Dee Why Lagoon and Long Reef Beach with most of its neighbors and as such the maintenance of the view for all to share was considered throughout design and construction. Details such as internal ceiling height, roof pitch, aerial and tree placement were all fundamental in maintaining the view. As this home was one of the first to be renovated in this small cul-de-sac the clients wanted to set a tone for the area and build a home that was sympathetic to its surrounds.
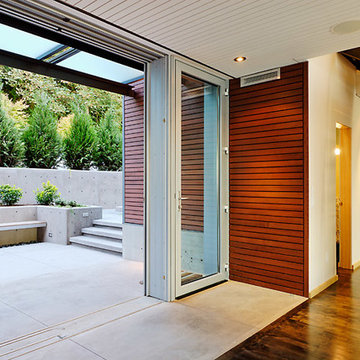
Sliding glass panels open to create a seamless transition between indoors and outdoors.
Photo by Will Austin
Immagine di un patio o portico design di medie dimensioni e dietro casa con lastre di cemento e un tetto a sbalzo
Immagine di un patio o portico design di medie dimensioni e dietro casa con lastre di cemento e un tetto a sbalzo
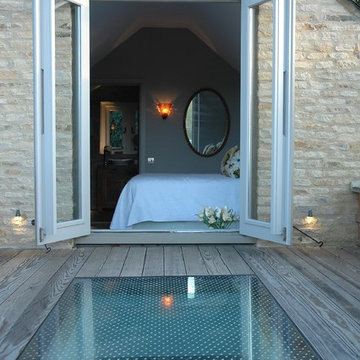
Master Bedroom rooftop terrace with views over the Cotswold countryside.
Esempio di una terrazza contemporanea
Esempio di una terrazza contemporanea
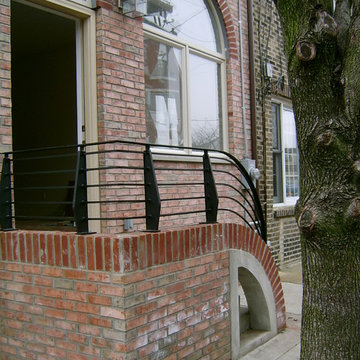
Custom Front porch metal railing made by Capozzoli Stairworks, location Philadelphia, PA. For more info please visit our website www.thecapo.us or contact us at 609-635-1265
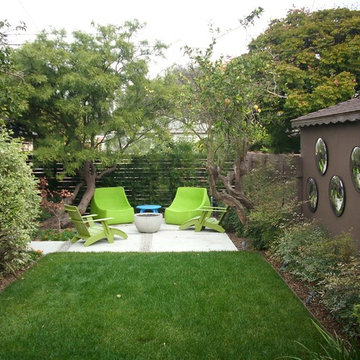
Driveway mirrors on the neighbors garage create an interesting 'fly eye' effect.
Photo credit: Francine Orr, Los Angeles Times
Idee per un patio o portico contemporaneo con un focolare
Idee per un patio o portico contemporaneo con un focolare
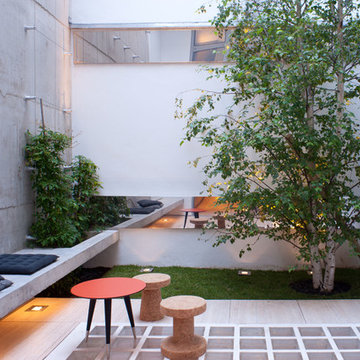
persona production
Immagine di un patio o portico minimal in cortile e di medie dimensioni con pedane e nessuna copertura
Immagine di un patio o portico minimal in cortile e di medie dimensioni con pedane e nessuna copertura
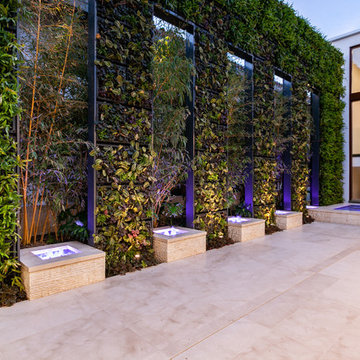
Incredible living wall and two story waterfall feature
Idee per un ampio patio o portico design nel cortile laterale con pavimentazioni in pietra naturale
Idee per un ampio patio o portico design nel cortile laterale con pavimentazioni in pietra naturale
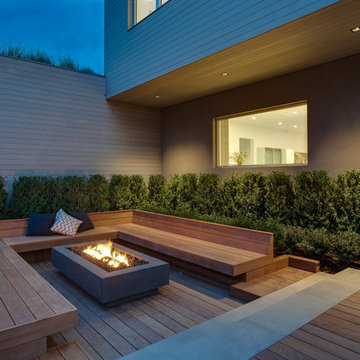
Foto di un ampio patio o portico contemporaneo dietro casa con un focolare, piastrelle e un tetto a sbalzo
Esterni contemporanei - Foto e idee
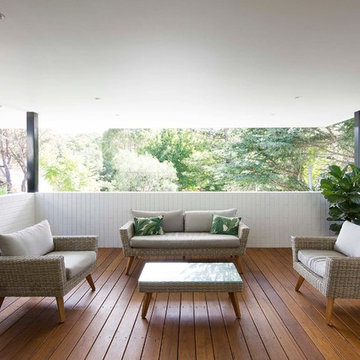
A family home planned over two levels with a large open-planned living area on the upper floor. The kitchen and dining area opens to a North facing terrace located on the street frontage, above the garage. The living space connects to the rear garden via a timber deck and wide stairs. A central stair with roof voids and planter beds brings light into the centre of the floor plan and aids in cross ventilation through the home.
COMPLETED: JUN 18 / BUILDER: AVG CONSTRUCTIONS / PHOTOS: SIMON WHITBREAD PHOTOGRAPHY
4





