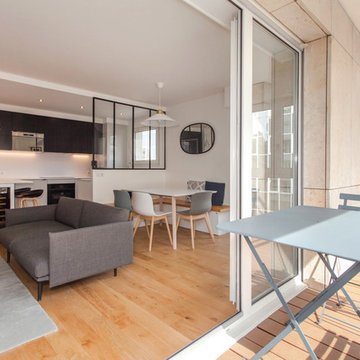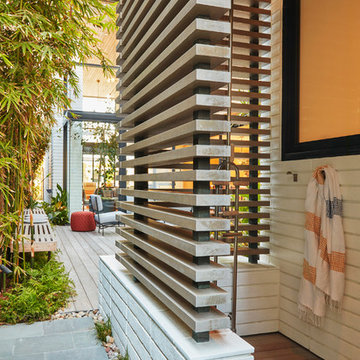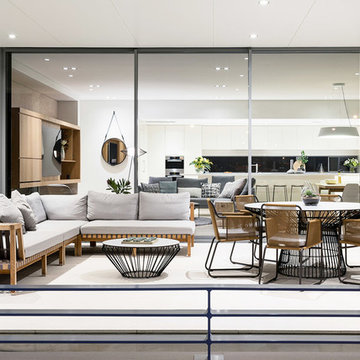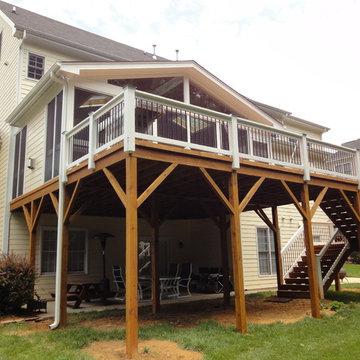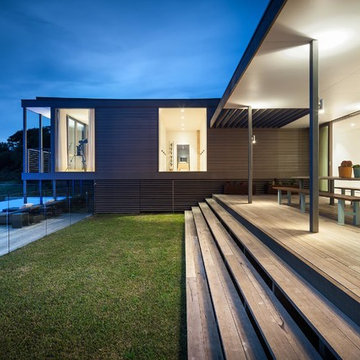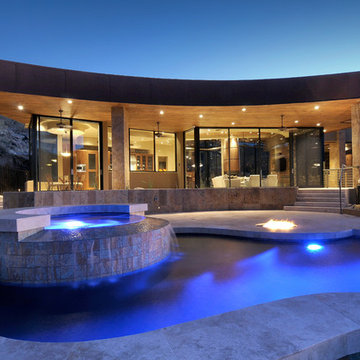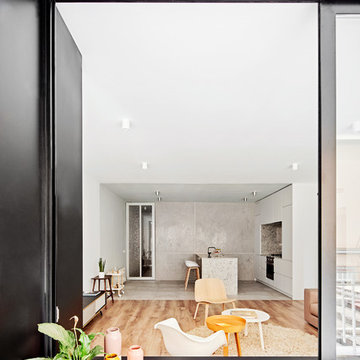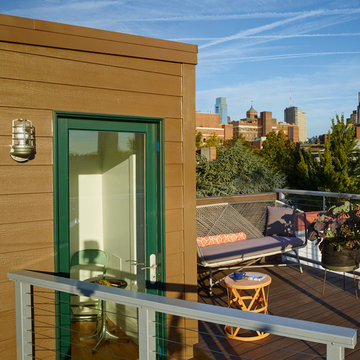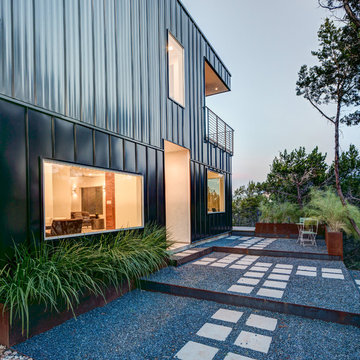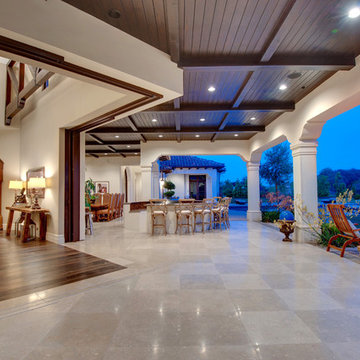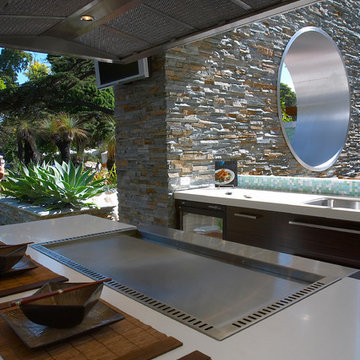Esterni contemporanei - Foto e idee
Filtra anche per:
Budget
Ordina per:Popolari oggi
41 - 60 di 2.888 foto
1 di 4
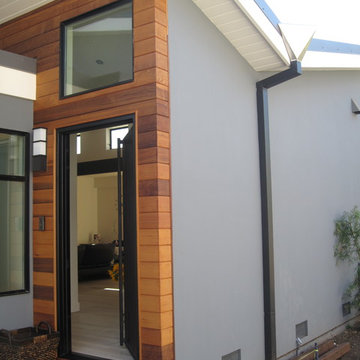
Contemporary Palo Alto exterior with black steel front door surrounded by warm toned cedar siding. Taking advantage of open sky and treetops in the park bordering the property in the rear, and shielding the side walls from multi-family units on either side, the floor plan focused all the views to rear and front. A butterfly roof profile allowed clerestory windows to bring light into the interiors.
Trova il professionista locale adatto per il tuo progetto
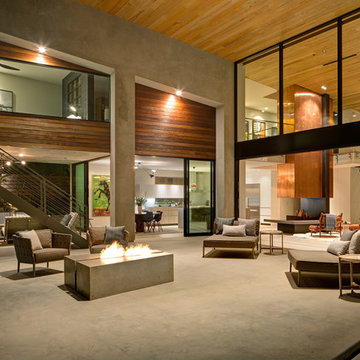
Immagine di un patio o portico minimal dietro casa con un focolare, lastre di cemento e un tetto a sbalzo
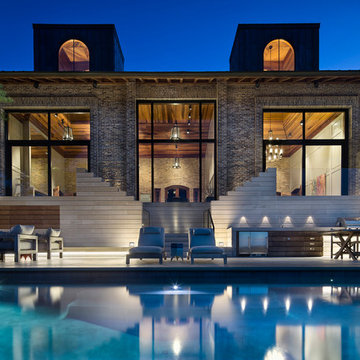
Steps from the kitchen, living rooms, and master bedroom create a satisfying visual symmetry. Glass rails and crisp limestone replaced the heavy brick and ironwork, preserving views and creating a seamless descent to the pool. The use of limestone for the deck, stairs, and walls not only provides visual continuity, but also walks a fine line between old a new: the stone plays off of the existing material palette while also making a clear design statement in its own right. The continuous stone bands are modified and extruded to create steps, benches, counters, and even a TV cabinet before continuing down to a lower terrace with a curved glass rail.
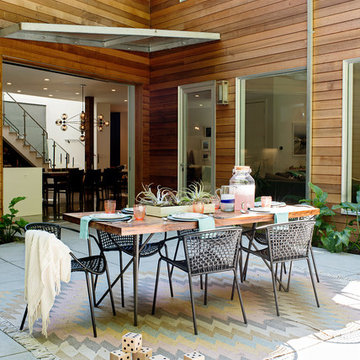
Ispirazione per un patio o portico contemporaneo con lastre di cemento e nessuna copertura
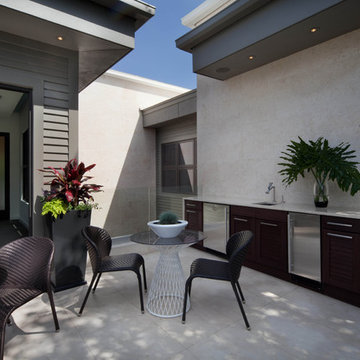
This contemporary home features clean lines and extensive details, a unique entrance of floating steps over moving water, attractive focal points, great flows of volumes and spaces, and incorporates large areas of indoor/outdoor living on both levels.
Taking aging in place into consideration, there are master suites on both levels, elevator, and garage entrance. The home’s great room and kitchen open to the lanai, summer kitchen, and garden via folding and pocketing glass doors and uses a retractable screen concealed in the lanai. When the screen is lowered, it holds up to 90% of the home’s conditioned air and keeps out insects. The 2nd floor master and exercise rooms open to balconies.
The challenge was to connect the main home to the existing guest house which was accomplished with a center garden and floating step walkway which mimics the main home’s entrance. The garden features a fountain, fire pit, pool, outdoor arbor dining area, and LED lighting under the floating steps.
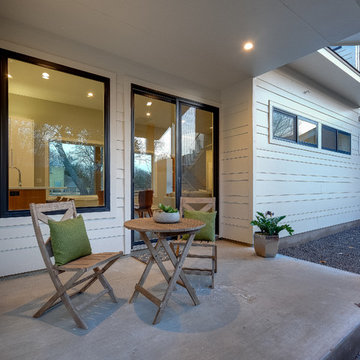
Shutterbug
Esempio di un piccolo patio o portico minimal dietro casa con lastre di cemento e un tetto a sbalzo
Esempio di un piccolo patio o portico minimal dietro casa con lastre di cemento e un tetto a sbalzo
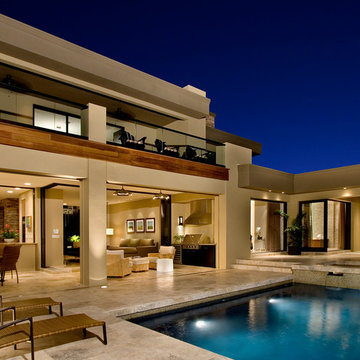
Amaryllis is almost beyond description; the entire back of the home opens seamlessly to a gigantic covered entertainment lanai and can only be described as a visual testament to the indoor/outdoor aesthetic which is commonly a part of our designs. This home includes four bedrooms, six full bathrooms, and two half bathrooms. Additional features include a theatre room, a separate private spa room near the swimming pool, a very large open kitchen, family room, and dining spaces that coupled with a huge master suite with adjacent flex space. The bedrooms and bathrooms upstairs flank a large entertaining space which seamlessly flows out to the second floor lounge balcony terrace. Outdoor entertaining will not be a problem in this home since almost every room on the first floor opens to the lanai and swimming pool. 4,516 square feet of air conditioned space is enveloped in the total square footage of 6,417 under roof area.
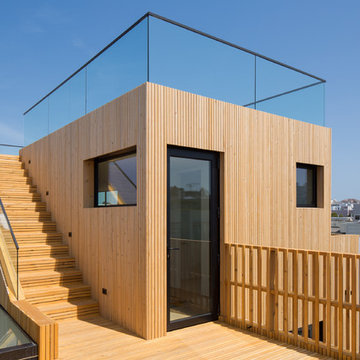
In collaboration with M-Projects, Larson Shores worked as architect of record with Amir Mortazavi to renovate and expand an existing two story home by adding two additional levels capturing views of the Golden Gate Bridge, downtown San Francisco, and the Pacific Heights Neighborhood.
Light, both natural and created, envelopes each room where open spaces flow seamlessly between the outdoors and the interior. The home, with a panoramic roof-top deck, is a contemporary showpiece built with exacting precision. The use of natural materials and the highest end finishes create a warm, inspiring environment in which art and technology blend.
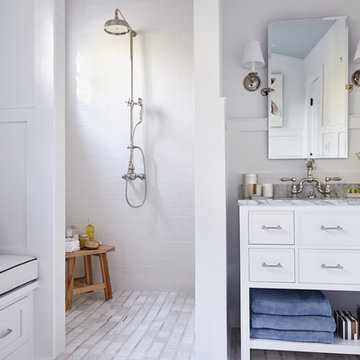
From the Pasadena Showcase House Pool Changing Room designed by Robert Frank Design featuring Shift Stripe White Mosaic and 6th Avenue 3" x 6" Field Tile in White Gloss.
Esterni contemporanei - Foto e idee
3





